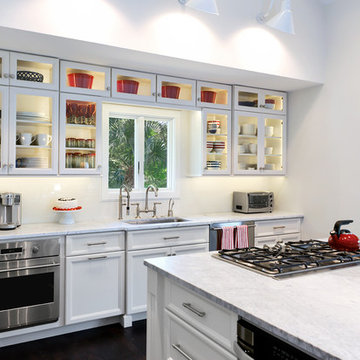Kitchen with Glass-Front Cabinets Ideas
Refine by:
Budget
Sort by:Popular Today
101 - 120 of 2,101 photos
Item 1 of 3
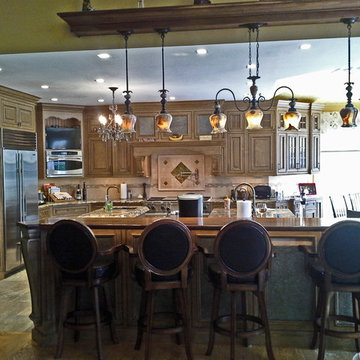
This kitchen design in New Hope, PA created an open living space in the home by removing a 24 foot wall between the kitchen and family room. The resulting space is a kitchen that is both elegant and practical. It is packed with features such as slate inserts above the hood, lights in all of the top cabinets, a double built-up island top, and all lighting remote controlled. All of the kitchen cabinets include specialized storage accessories to make sure every item in the kitchen has a home and all available space is utilized.
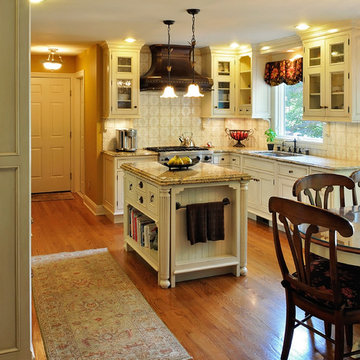
Inspiration for a timeless l-shaped light wood floor eat-in kitchen remodel in Newark with a drop-in sink, glass-front cabinets, white cabinets, granite countertops, multicolored backsplash, ceramic backsplash, stainless steel appliances and an island
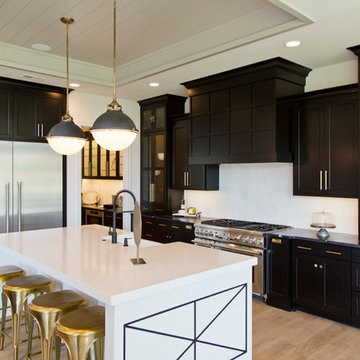
Large trendy l-shaped light wood floor and brown floor eat-in kitchen photo in Kansas City with a farmhouse sink, glass-front cabinets, black cabinets, granite countertops, white backsplash, stainless steel appliances, an island and multicolored countertops
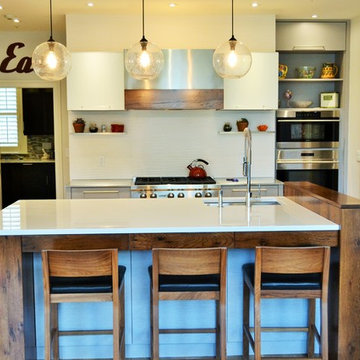
Lew Tischler
Large trendy l-shaped light wood floor kitchen pantry photo in New York with an undermount sink, glass-front cabinets, light wood cabinets, glass countertops, white backsplash, glass tile backsplash, stainless steel appliances and an island
Large trendy l-shaped light wood floor kitchen pantry photo in New York with an undermount sink, glass-front cabinets, light wood cabinets, glass countertops, white backsplash, glass tile backsplash, stainless steel appliances and an island
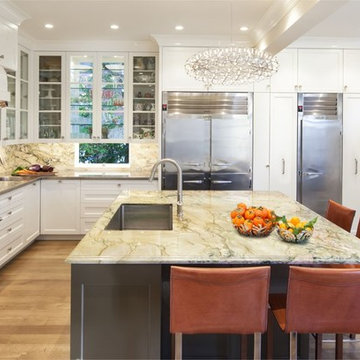
A view from the other side of the kitchen shows a third Traulsen® refrigerator and 40-inch range with double oven. Cabinets and center beam are graced with generous crown molding.
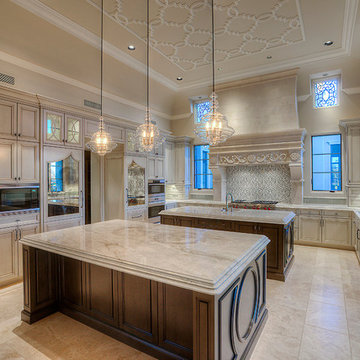
This beautiful kitchen was designed and built by Fratantoni Luxury Estates. No detail was overlooked. Check out our Facebook Fan Page at www.Facebook.com/FratantoniLuxuryEstates

Working on this beautiful Los Altos residence has been a wonderful opportunity for our team. Located in an upscale neighborhood young owner’s of this house wanted to upgrade the whole house design which included major kitchen and master bathroom remodel.
The combination of a simple white cabinetry with the clean lined wood, contemporary countertops and glass tile create a perfect modern style which is what customers were looking for.
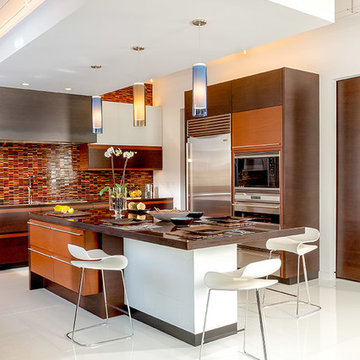
Cantilevered island with Cambria top and white glass pedestal. Horizontal flip-up cabinets. Wood is a combination of dark rift oak in a horizontal grain with mahogany. base cabinets are all-drawer with mahogany finger pulls. glass-tile backsplash mimics bone and tortoise-shell.
Michael A. Foley Photography
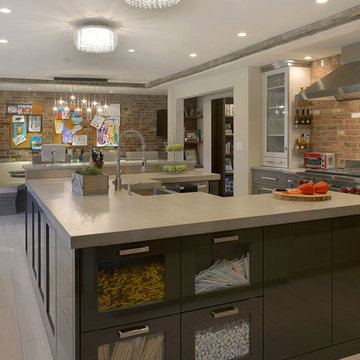
Architecture as a Backdrop for Living™
©2015 Carol Kurth Architecture, PC www.carolkurtharchitects.com (914) 234-2595 | Bedford, NY
Photography by Kate Hill | Peter Krupenye
Construction by Legacy Construction Northeast
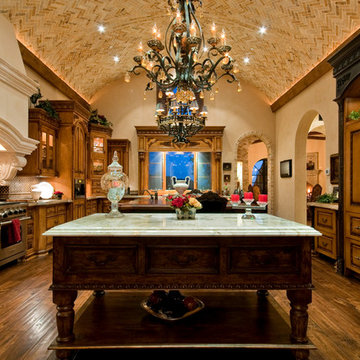
This Italian Villa kitchen features medium wood cabinets, a gas burning stove, two hanging chandeliers, and a barrel ceiling. The two islands sit in the center. One is topped with a marble granite, the other with a wood top used for bar seating for five.
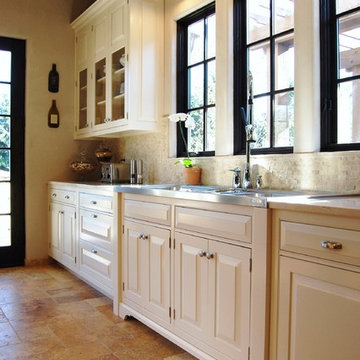
I. Miller
Inspiration for a mid-sized timeless l-shaped travertine floor and beige floor eat-in kitchen remodel in Seattle with white cabinets, beige backsplash, mosaic tile backsplash, a double-bowl sink, glass-front cabinets, an island, marble countertops and white countertops
Inspiration for a mid-sized timeless l-shaped travertine floor and beige floor eat-in kitchen remodel in Seattle with white cabinets, beige backsplash, mosaic tile backsplash, a double-bowl sink, glass-front cabinets, an island, marble countertops and white countertops
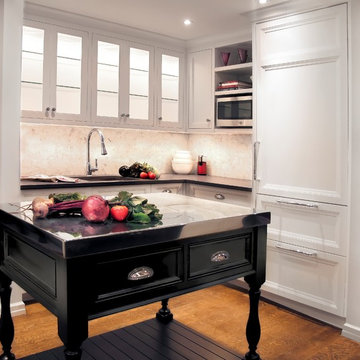
This is sink view elevation "After",
Example of a mid-sized transitional l-shaped medium tone wood floor eat-in kitchen design in New York with an undermount sink, glass-front cabinets, white cabinets, quartzite countertops, white backsplash, stone tile backsplash, white appliances and an island
Example of a mid-sized transitional l-shaped medium tone wood floor eat-in kitchen design in New York with an undermount sink, glass-front cabinets, white cabinets, quartzite countertops, white backsplash, stone tile backsplash, white appliances and an island
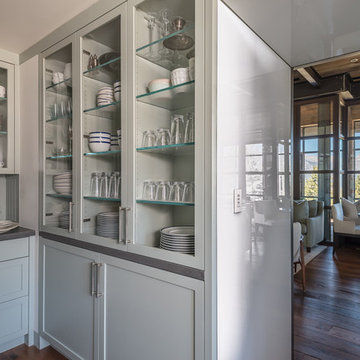
Example of a large mountain style l-shaped eat-in kitchen design in Jackson with glass-front cabinets, gray backsplash and an island
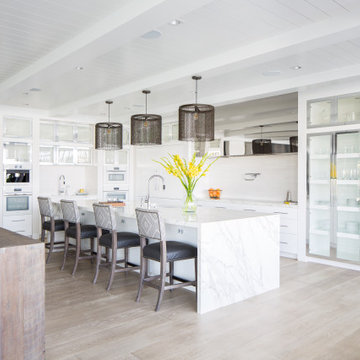
Inspiration for a huge coastal l-shaped open concept kitchen remodel in Orange County with glass-front cabinets, white cabinets, marble countertops, white appliances, two islands and white countertops
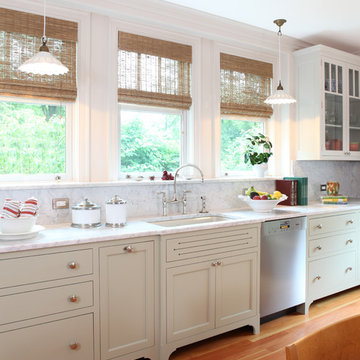
A closer look at the sink area gives you a better view of the white Carrara marble counter tops and windows overlooking the outdoor gardens. The white pendant lights are the perfect touch to enhance this space.
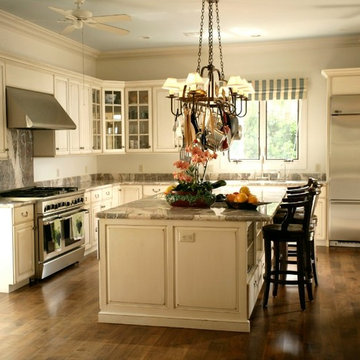
The apple-green paint color was borrowed from the custom tropical rug and creates a soothing space to relax and read. Designed to accommodate a large collection of books, the wall unit includes built-in pull out trays, surface mounted wall sconces and a convenient home office area at the end.
Photographed by Bruce Miller
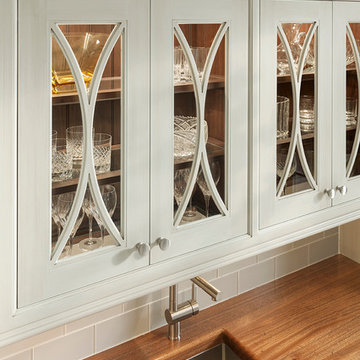
Traditional Wet Bar featuring Wood-Mode 42 inset cabinets in the Alexandria Recessed door style in Maple in Vintage Putty. Wall cabinets feature glass fronts with X-mullion. The stand-alone piece is finished off with a Mahogany wood top by Grothouse Lumber Co. Sink and faucet by Blanco. Stainless Steel knobs on all wall cabinets.
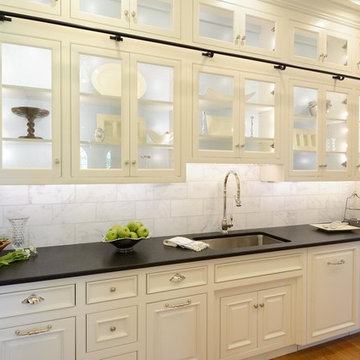
Stansbury Photography
Large elegant galley medium tone wood floor kitchen pantry photo in Boston with a single-bowl sink, glass-front cabinets, white cabinets, gray backsplash, stone tile backsplash, stainless steel appliances and quartzite countertops
Large elegant galley medium tone wood floor kitchen pantry photo in Boston with a single-bowl sink, glass-front cabinets, white cabinets, gray backsplash, stone tile backsplash, stainless steel appliances and quartzite countertops
Kitchen with Glass-Front Cabinets Ideas
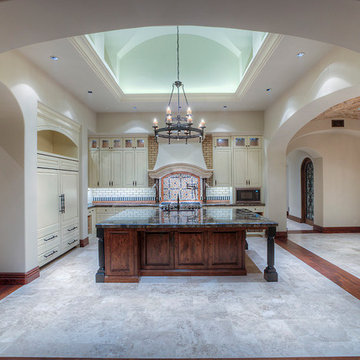
This beautiful kitchen was designed and built by Fratantoni Luxury Estates. No detail was overlooked. Check out our Facebook Fan Page at www.Facebook.com/FratantoniLuxuryEstates
6






