Kitchen with Glass-Front Cabinets Ideas
Refine by:
Budget
Sort by:Popular Today
41 - 60 of 2,101 photos
Item 1 of 3
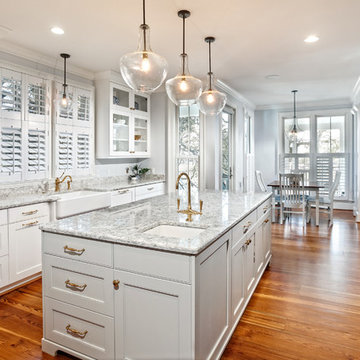
NewPort653
Example of a large classic u-shaped medium tone wood floor and brown floor eat-in kitchen design in Charleston with a farmhouse sink, glass-front cabinets, white cabinets, marble countertops, marble backsplash, stainless steel appliances, an island and white backsplash
Example of a large classic u-shaped medium tone wood floor and brown floor eat-in kitchen design in Charleston with a farmhouse sink, glass-front cabinets, white cabinets, marble countertops, marble backsplash, stainless steel appliances, an island and white backsplash
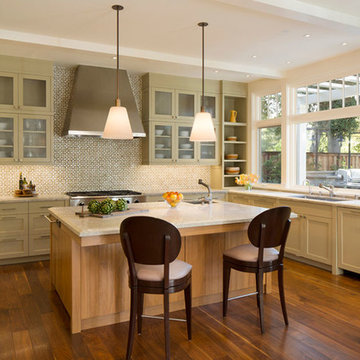
Eat-in kitchen - mid-sized contemporary u-shaped medium tone wood floor eat-in kitchen idea in San Francisco with glass-front cabinets, stainless steel appliances, an island and beige cabinets
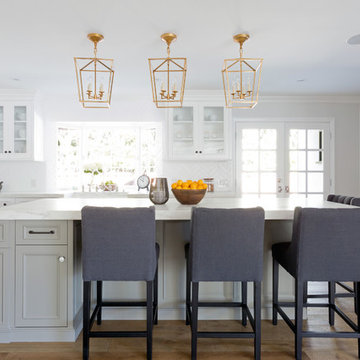
Kitchen
Kitchen - large transitional l-shaped light wood floor kitchen idea in Orange County with white cabinets, marble countertops, white backsplash, an island, glass-front cabinets and black appliances
Kitchen - large transitional l-shaped light wood floor kitchen idea in Orange County with white cabinets, marble countertops, white backsplash, an island, glass-front cabinets and black appliances
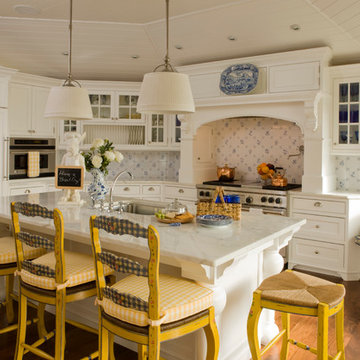
Kelley Interior Design
Inspiration for a timeless medium tone wood floor eat-in kitchen remodel in Baltimore with an undermount sink, glass-front cabinets, white cabinets, granite countertops, multicolored backsplash, ceramic backsplash, stainless steel appliances and an island
Inspiration for a timeless medium tone wood floor eat-in kitchen remodel in Baltimore with an undermount sink, glass-front cabinets, white cabinets, granite countertops, multicolored backsplash, ceramic backsplash, stainless steel appliances and an island
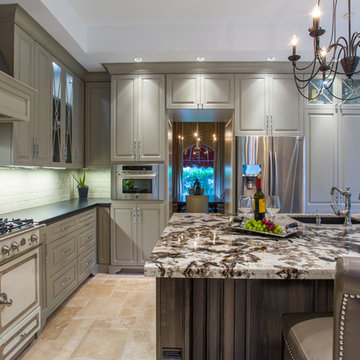
Kenny Fenton
Example of a large transitional u-shaped travertine floor open concept kitchen design in Houston with an undermount sink, glass-front cabinets, gray cabinets, granite countertops, gray backsplash, ceramic backsplash, stainless steel appliances and an island
Example of a large transitional u-shaped travertine floor open concept kitchen design in Houston with an undermount sink, glass-front cabinets, gray cabinets, granite countertops, gray backsplash, ceramic backsplash, stainless steel appliances and an island
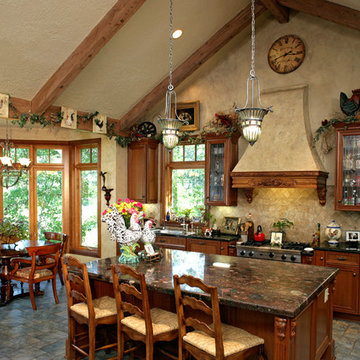
Photography: Landmark Photography
Large elegant l-shaped open concept kitchen photo in Minneapolis with glass-front cabinets, dark wood cabinets, beige backsplash, stainless steel appliances, an island, a drop-in sink and granite countertops
Large elegant l-shaped open concept kitchen photo in Minneapolis with glass-front cabinets, dark wood cabinets, beige backsplash, stainless steel appliances, an island, a drop-in sink and granite countertops
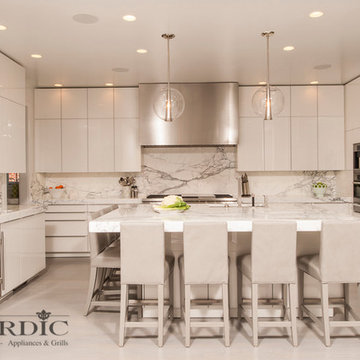
Steve Whitsitt Photography
Example of a huge trendy u-shaped porcelain tile eat-in kitchen design in New Orleans with a farmhouse sink, glass-front cabinets, yellow cabinets, yellow backsplash, stainless steel appliances, an island and stone slab backsplash
Example of a huge trendy u-shaped porcelain tile eat-in kitchen design in New Orleans with a farmhouse sink, glass-front cabinets, yellow cabinets, yellow backsplash, stainless steel appliances, an island and stone slab backsplash
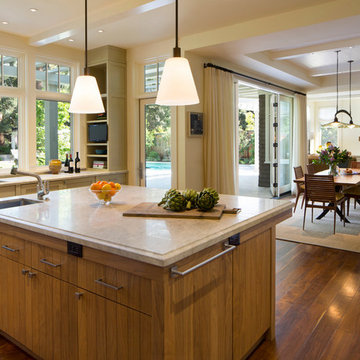
Mid-sized trendy u-shaped medium tone wood floor open concept kitchen photo in San Francisco with glass-front cabinets, beige cabinets and an island
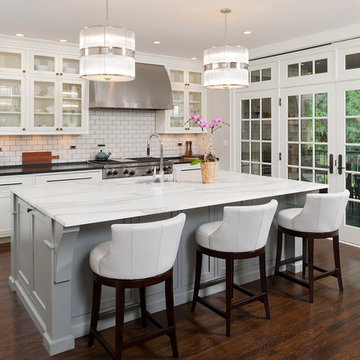
Feast your eyes upon this simply stunning kitchen. The attention to detail, flawless craftsmanship, and expert design culminated in this room. From ultra modern lighting, showcase cabinetry, and a over-sized island that belongs in an art gallery, this kitchen is art. After all, it is the heart of the home.
Wall Paint: PPG1009-1, Tundra Frost - Eggshell
Flooring: Minwax - Espresso
Custom Cabinetry and millwork by Master Remodelers
Cabinetry and Millwork Paint: PPG1001-4, Flagstone - Semi-gloss
Doors and Windows by MarvinAbsolute
Counter Tops: Absolute Black honed finish
Island: Calacatta Marble from DenteTrikeenan Modulous Back Splash: Egyptian Cotton 3"x6" tiles with
Ardex Grout- Charcoal Dust #23 sanded
VentAHood and Wolf Range
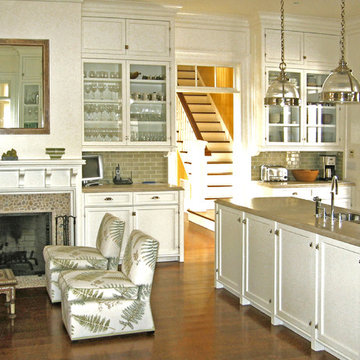
The large kitchen has a fireplace and comfortable seating area to entertain opposite a breakfast table and large island.
Open concept kitchen - mid-sized traditional u-shaped medium tone wood floor open concept kitchen idea in New York with an undermount sink, glass-front cabinets, white cabinets, marble countertops, green backsplash, ceramic backsplash, stainless steel appliances and an island
Open concept kitchen - mid-sized traditional u-shaped medium tone wood floor open concept kitchen idea in New York with an undermount sink, glass-front cabinets, white cabinets, marble countertops, green backsplash, ceramic backsplash, stainless steel appliances and an island
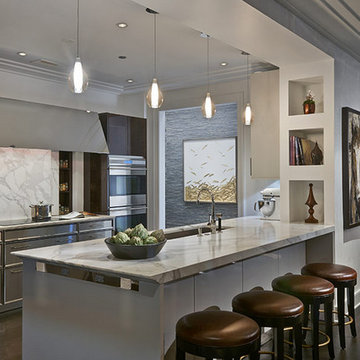
Eat-in kitchen - huge contemporary u-shaped dark wood floor eat-in kitchen idea in Nashville with a farmhouse sink, glass-front cabinets, dark wood cabinets, marble countertops, gray backsplash, stone slab backsplash, stainless steel appliances and no island
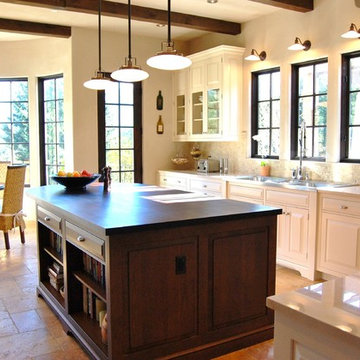
I. Miller
Mid-sized elegant l-shaped travertine floor and beige floor eat-in kitchen photo in Seattle with a double-bowl sink, white cabinets, beige backsplash, mosaic tile backsplash, an island, glass-front cabinets, marble countertops and white countertops
Mid-sized elegant l-shaped travertine floor and beige floor eat-in kitchen photo in Seattle with a double-bowl sink, white cabinets, beige backsplash, mosaic tile backsplash, an island, glass-front cabinets, marble countertops and white countertops
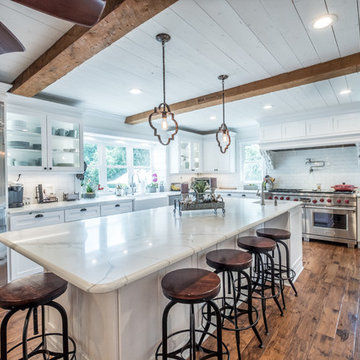
Example of a huge country light wood floor and brown floor eat-in kitchen design in Charlotte with a farmhouse sink, glass-front cabinets, white cabinets, quartz countertops, white backsplash, subway tile backsplash, stainless steel appliances, an island and white countertops
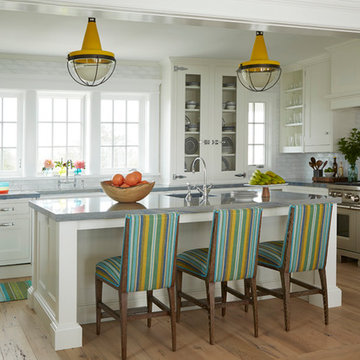
The kitchen's hanging marigold pendants pick up the same accent colors as the barstools fabric.
Tria Giovan Photography
Inspiration for a large coastal l-shaped medium tone wood floor open concept kitchen remodel in New York with a farmhouse sink, glass-front cabinets, white cabinets, quartzite countertops, white backsplash, subway tile backsplash, stainless steel appliances and an island
Inspiration for a large coastal l-shaped medium tone wood floor open concept kitchen remodel in New York with a farmhouse sink, glass-front cabinets, white cabinets, quartzite countertops, white backsplash, subway tile backsplash, stainless steel appliances and an island
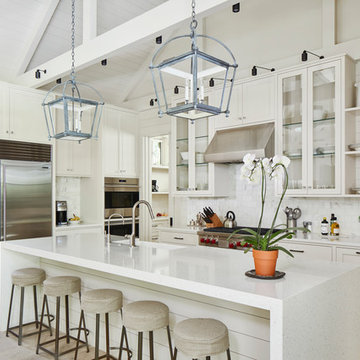
Photography by Andrea Calo
Example of a mid-sized trendy light wood floor open concept kitchen design in Austin with a farmhouse sink, glass-front cabinets, stainless steel appliances, an island and white countertops
Example of a mid-sized trendy light wood floor open concept kitchen design in Austin with a farmhouse sink, glass-front cabinets, stainless steel appliances, an island and white countertops
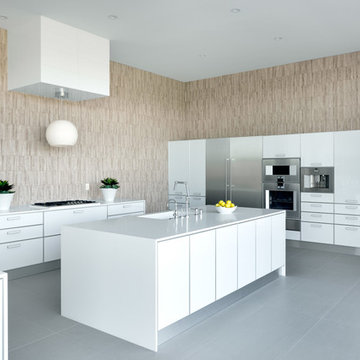
Byron Mason Photography, Las Vegas
Huge minimalist l-shaped porcelain tile open concept kitchen photo in Las Vegas with an integrated sink, glass-front cabinets, white cabinets, quartz countertops, beige backsplash, porcelain backsplash, stainless steel appliances and two islands
Huge minimalist l-shaped porcelain tile open concept kitchen photo in Las Vegas with an integrated sink, glass-front cabinets, white cabinets, quartz countertops, beige backsplash, porcelain backsplash, stainless steel appliances and two islands
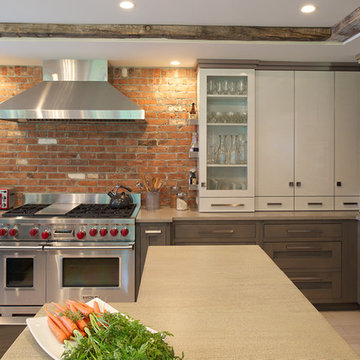
Architecture as a Backdrop for Living™
©2015 Carol Kurth Architecture, PC www.carolkurtharchitects.com (914) 234-2595 | Bedford, NY
Photography by Kate Hill | Peter Krupenye
Construction by Legacy Construction Northeast
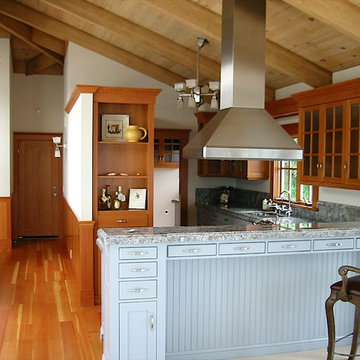
Beautiful Fir Cabinetry with a mix of painted blue and natural fir cabinetry. Fir flooring and trim compliment the house for a warm, sophisticated feeling.
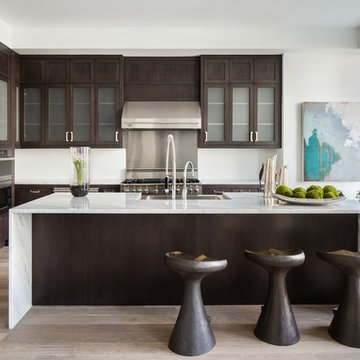
Interiors by SFA Design
Eat-in kitchen - large contemporary l-shaped medium tone wood floor and beige floor eat-in kitchen idea in New York with glass-front cabinets, dark wood cabinets, stainless steel appliances, an island, a farmhouse sink, marble countertops, metallic backsplash and metal backsplash
Eat-in kitchen - large contemporary l-shaped medium tone wood floor and beige floor eat-in kitchen idea in New York with glass-front cabinets, dark wood cabinets, stainless steel appliances, an island, a farmhouse sink, marble countertops, metallic backsplash and metal backsplash
Kitchen with Glass-Front Cabinets Ideas
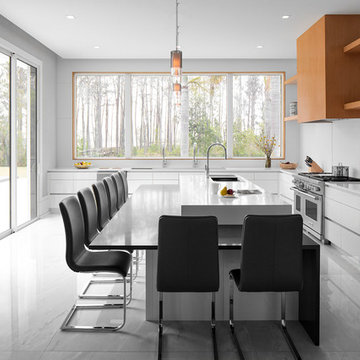
photos by Uneek Luxury Tours
Kitchen - large modern kitchen idea in Orlando with glass-front cabinets, white backsplash, stainless steel appliances and an island
Kitchen - large modern kitchen idea in Orlando with glass-front cabinets, white backsplash, stainless steel appliances and an island
3





