Kitchen with Glass Tile Backsplash and White Appliances Ideas
Refine by:
Budget
Sort by:Popular Today
41 - 60 of 2,297 photos
Item 1 of 3

Mid-sized transitional l-shaped dark wood floor enclosed kitchen photo in Hawaii with an undermount sink, raised-panel cabinets, dark wood cabinets, quartz countertops, white backsplash, glass tile backsplash, white appliances and no island
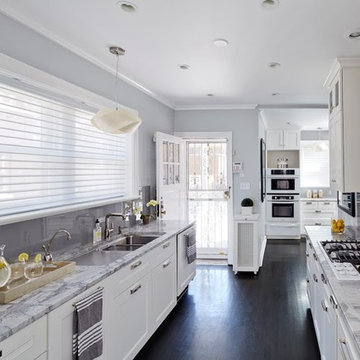
This kitchen was designed to be a fresh blend of traditional and contemporary. The stunning quartzite countertops were a central design element when creating the vision for the space. The simple back-painted glass backsplash, custom white shaker cabinetry, chrome accents, and sculptural light fixtures complete this elegant space.
PC: Andrew Bruah
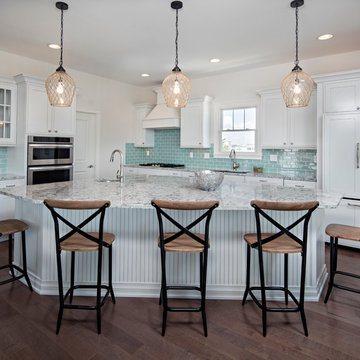
Open concept kitchen - mid-sized transitional l-shaped dark wood floor and brown floor open concept kitchen idea in New York with an undermount sink, recessed-panel cabinets, white cabinets, granite countertops, green backsplash, glass tile backsplash, white appliances and an island
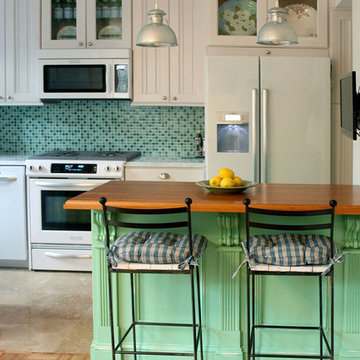
Small cottage galley beige floor kitchen photo in DC Metro with an undermount sink, green backsplash, glass tile backsplash, white appliances, shaker cabinets, white cabinets, marble countertops and a peninsula
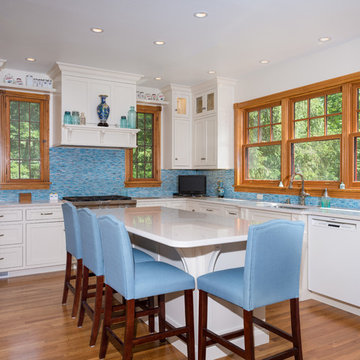
Photos by JMB Photoworks
RUDLOFF Custom Builders, is a residential construction company that connects with clients early in the design phase to ensure every detail of your project is captured just as you imagined. RUDLOFF Custom Builders will create the project of your dreams that is executed by on-site project managers and skilled craftsman, while creating lifetime client relationships that are build on trust and integrity.
We are a full service, certified remodeling company that covers all of the Philadelphia suburban area including West Chester, Gladwynne, Malvern, Wayne, Haverford and more.
As a 6 time Best of Houzz winner, we look forward to working with you on your next project.
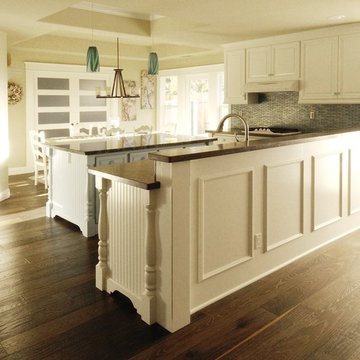
Beach themed traditional kitchen with incredible island granite top and shades of turquoise/aqua blue. Sea shells and beach colored theme carries throughout the kitchen and into the adjacent outdoor patio/pool.
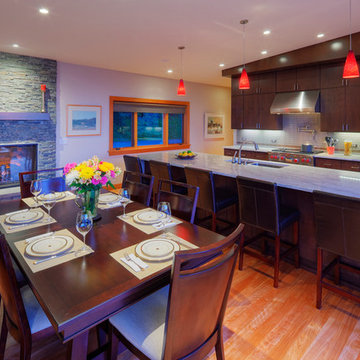
Photo by Dan Tyrpak photographic
Eat-in kitchen - large contemporary galley light wood floor and brown floor eat-in kitchen idea in Seattle with an undermount sink, flat-panel cabinets, brown cabinets, granite countertops, gray backsplash, glass tile backsplash, white appliances and an island
Eat-in kitchen - large contemporary galley light wood floor and brown floor eat-in kitchen idea in Seattle with an undermount sink, flat-panel cabinets, brown cabinets, granite countertops, gray backsplash, glass tile backsplash, white appliances and an island
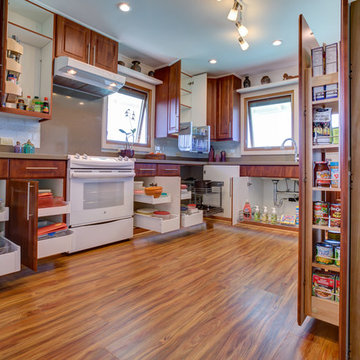
Mid-sized transitional l-shaped dark wood floor enclosed kitchen photo in Hawaii with an undermount sink, raised-panel cabinets, dark wood cabinets, quartz countertops, white backsplash, glass tile backsplash, white appliances and no island
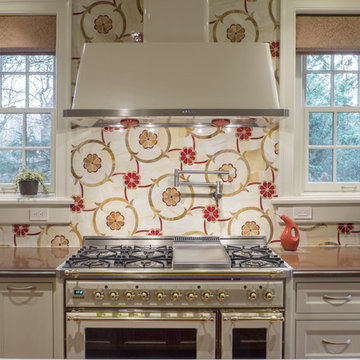
Architecture and Construction by Rock Paper Hammer.
Photography by Sara Rounsavall.
Huge elegant l-shaped enclosed kitchen photo in Louisville with an undermount sink, beaded inset cabinets, concrete countertops, red backsplash, glass tile backsplash, an island and white appliances
Huge elegant l-shaped enclosed kitchen photo in Louisville with an undermount sink, beaded inset cabinets, concrete countertops, red backsplash, glass tile backsplash, an island and white appliances
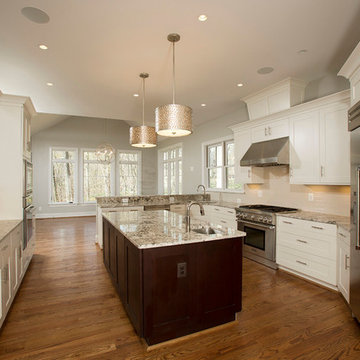
Hadley Photography
Kitchen - large craftsman medium tone wood floor kitchen idea in DC Metro with a double-bowl sink, recessed-panel cabinets, white cabinets, granite countertops, black backsplash, glass tile backsplash, white appliances and an island
Kitchen - large craftsman medium tone wood floor kitchen idea in DC Metro with a double-bowl sink, recessed-panel cabinets, white cabinets, granite countertops, black backsplash, glass tile backsplash, white appliances and an island
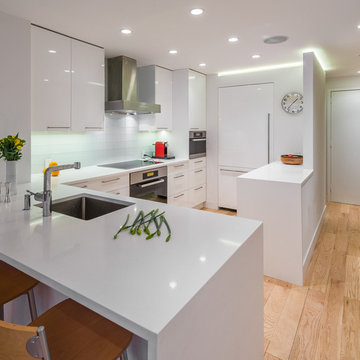
Continuous lines, and a simple color palette, work to create a sleek kitchen.
Inspiration for a mid-sized modern galley light wood floor eat-in kitchen remodel in New York with a drop-in sink, flat-panel cabinets, white cabinets, solid surface countertops, white backsplash, glass tile backsplash, white appliances and a peninsula
Inspiration for a mid-sized modern galley light wood floor eat-in kitchen remodel in New York with a drop-in sink, flat-panel cabinets, white cabinets, solid surface countertops, white backsplash, glass tile backsplash, white appliances and a peninsula
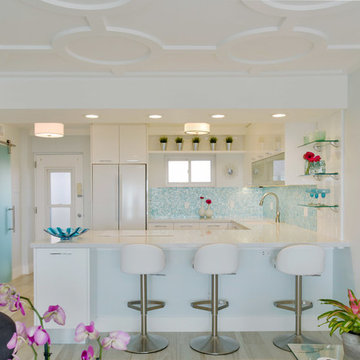
A modern kitchen renovation by Brista Homes featuring European style cabinets supplied by Cucine Ricci, flat panel cabinets, white cabinets, ice blue glass tile back splash, sliding glass barn door, and plank flooring.
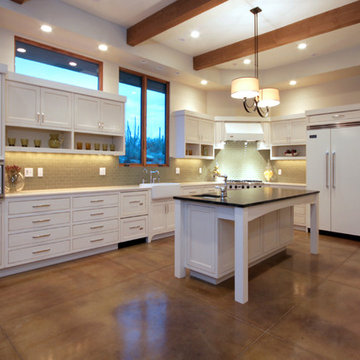
Large trendy l-shaped concrete floor eat-in kitchen photo in Phoenix with a farmhouse sink, shaker cabinets, white cabinets, solid surface countertops, green backsplash, glass tile backsplash, white appliances and an island
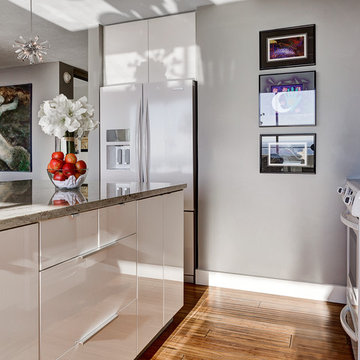
Colorful artwork gives this bright modern room a burst of beautiful color.
Photos by Arc Photography
Minimalist l-shaped eat-in kitchen photo in Columbus with an undermount sink, flat-panel cabinets, white cabinets, granite countertops, gray backsplash, glass tile backsplash and white appliances
Minimalist l-shaped eat-in kitchen photo in Columbus with an undermount sink, flat-panel cabinets, white cabinets, granite countertops, gray backsplash, glass tile backsplash and white appliances
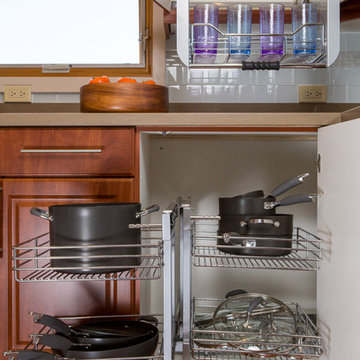
Mid-sized transitional l-shaped dark wood floor enclosed kitchen photo in Hawaii with an undermount sink, raised-panel cabinets, dark wood cabinets, quartz countertops, white backsplash, glass tile backsplash, white appliances and no island
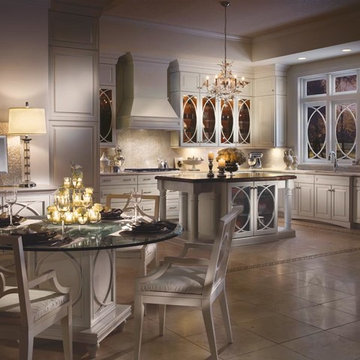
Maple Dove White Cabinetry
Example of a large classic u-shaped porcelain tile eat-in kitchen design in Portland with white cabinets, a single-bowl sink, raised-panel cabinets, granite countertops, metallic backsplash, glass tile backsplash, white appliances and an island
Example of a large classic u-shaped porcelain tile eat-in kitchen design in Portland with white cabinets, a single-bowl sink, raised-panel cabinets, granite countertops, metallic backsplash, glass tile backsplash, white appliances and an island
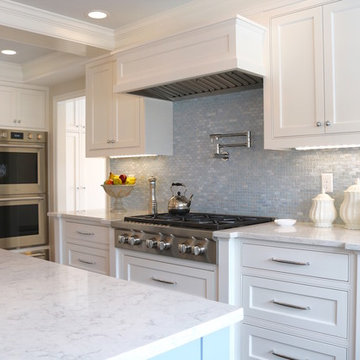
We opened this kitchen to a family room which we remodeled, gave the clients a new mudroom, sunroom, new screened room and kitchenette to be used when poolside. The style is a casual yet traditional kitchen featuring white cabinets, quartz counters and a designer glass backsplash. The use of weathered natural materials and blue/grey island creates a softness and yields a more livable space which can be hard to achieve with the use of white cabinetry alone. Their professional appliances and built-in appliance garage make this kitchen extremely functional for even the best of cooks. Finishing touches such as the fireclay farmhouse sink, the hand-hammered bar sink and a touch of crystal in the sconces provide just the right amount of sparkle.
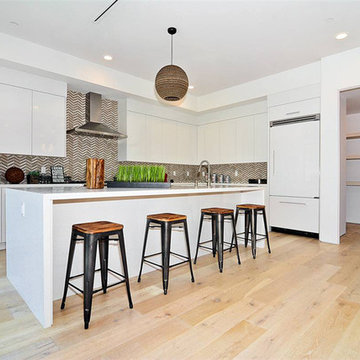
Example of a mid-sized minimalist l-shaped light wood floor and beige floor open concept kitchen design in Los Angeles with an undermount sink, flat-panel cabinets, white cabinets, solid surface countertops, multicolored backsplash, glass tile backsplash, white appliances and an island
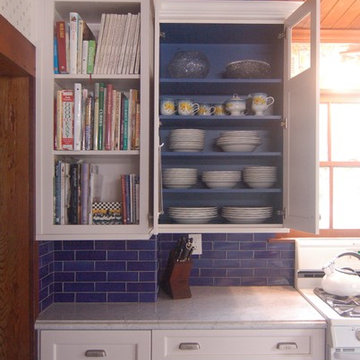
A Victorian era farmhouse in downtown San Luis Obispo get a facelift with this new crisp white kitchen. We finished the interiors of the glass door cabinets in a bright blue for accent -- which the homeowner carried through to the subway tile splash and linoleum flooring.
Kitchen with Glass Tile Backsplash and White Appliances Ideas
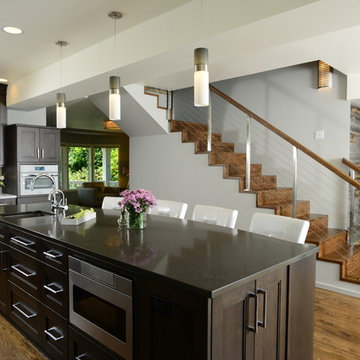
Minimalist dark wood floor eat-in kitchen photo in Seattle with an undermount sink, flat-panel cabinets, white cabinets, quartz countertops, glass tile backsplash, white appliances and an island
3





