Kitchen with Gray Backsplash and Black Appliances Ideas
Refine by:
Budget
Sort by:Popular Today
41 - 60 of 12,146 photos
Item 1 of 3
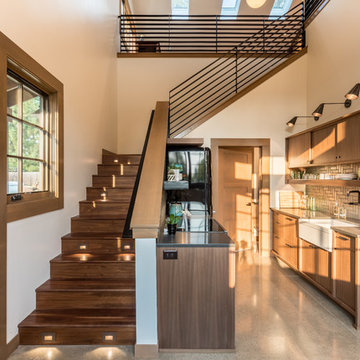
Shaun Cammack
Trendy galley gray floor kitchen photo in Seattle with a farmhouse sink, flat-panel cabinets, medium tone wood cabinets, gray backsplash, black appliances and no island
Trendy galley gray floor kitchen photo in Seattle with a farmhouse sink, flat-panel cabinets, medium tone wood cabinets, gray backsplash, black appliances and no island
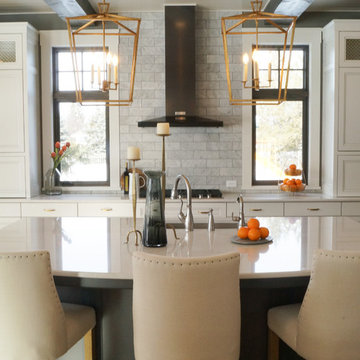
This lovely transitional home in Minnesota's lake country pairs industrial elements with softer formal touches. It uses an eclectic mix of materials and design elements to create a beautiful yet comfortable family home.
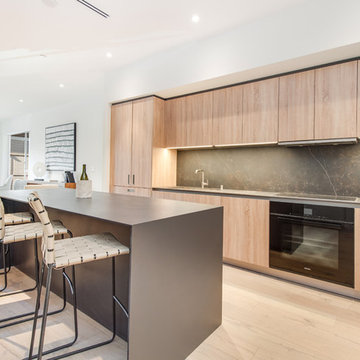
Inspiration for a contemporary light wood floor open concept kitchen remodel in Los Angeles with an undermount sink, flat-panel cabinets, light wood cabinets, gray backsplash, stone slab backsplash, black appliances, an island and gray countertops
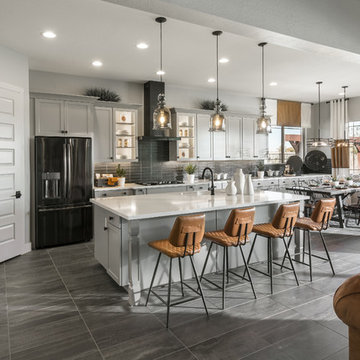
Transitional gray floor eat-in kitchen photo in Phoenix with an undermount sink, shaker cabinets, gray cabinets, gray backsplash, subway tile backsplash, black appliances, an island and white countertops
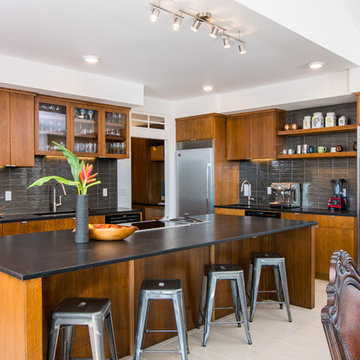
Elixir Imaging
Open concept kitchen - large modern u-shaped ceramic tile open concept kitchen idea in Other with an undermount sink, flat-panel cabinets, medium tone wood cabinets, granite countertops, gray backsplash, glass tile backsplash, black appliances and an island
Open concept kitchen - large modern u-shaped ceramic tile open concept kitchen idea in Other with an undermount sink, flat-panel cabinets, medium tone wood cabinets, granite countertops, gray backsplash, glass tile backsplash, black appliances and an island

Large mountain style u-shaped black floor and slate floor open concept kitchen photo in San Francisco with shaker cabinets, dark wood cabinets, gray backsplash, black appliances, an island, an undermount sink, quartz countertops, matchstick tile backsplash and gray countertops
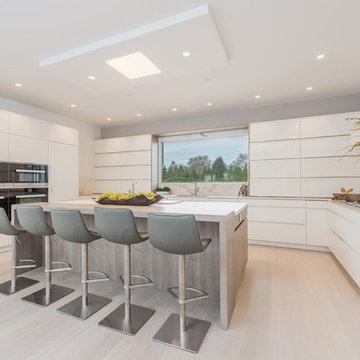
Chuck Danas
Trendy u-shaped light wood floor and beige floor kitchen photo in New York with flat-panel cabinets, white cabinets, gray backsplash, black appliances, an island and gray countertops
Trendy u-shaped light wood floor and beige floor kitchen photo in New York with flat-panel cabinets, white cabinets, gray backsplash, black appliances, an island and gray countertops
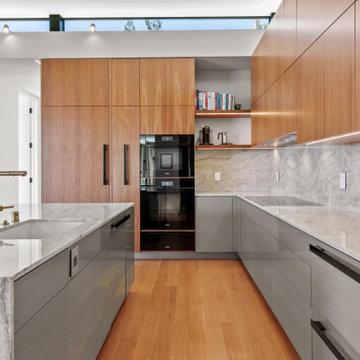
LED strip lights and LED flood lights serve the kitchen.
Example of a mid-sized minimalist l-shaped medium tone wood floor, brown floor and coffered ceiling open concept kitchen design in San Francisco with an undermount sink, flat-panel cabinets, medium tone wood cabinets, quartzite countertops, gray backsplash, stone slab backsplash, black appliances, an island and gray countertops
Example of a mid-sized minimalist l-shaped medium tone wood floor, brown floor and coffered ceiling open concept kitchen design in San Francisco with an undermount sink, flat-panel cabinets, medium tone wood cabinets, quartzite countertops, gray backsplash, stone slab backsplash, black appliances, an island and gray countertops
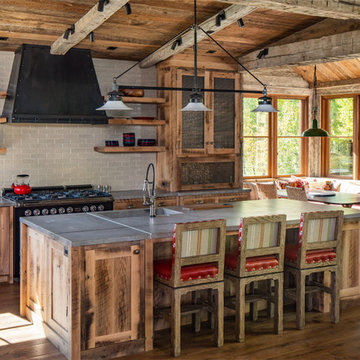
Example of a mountain style l-shaped dark wood floor and brown floor kitchen design in Other with a farmhouse sink, shaker cabinets, medium tone wood cabinets, gray backsplash, black appliances, an island and gray countertops

Large eclectic medium tone wood floor and brown floor open concept kitchen photo in Columbus with an integrated sink, shaker cabinets, white cabinets, wood countertops, gray backsplash, subway tile backsplash, black appliances, an island and white countertops
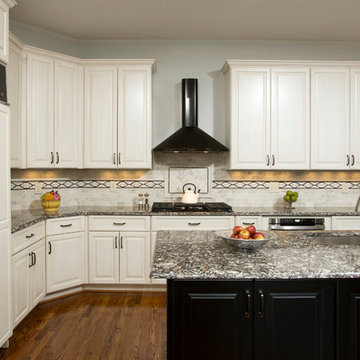
Under cabinet task lighting showcases the beautifully tiled back splash. White cabinetry masks the commercial-sized refrigerator.
Example of a classic u-shaped medium tone wood floor eat-in kitchen design in DC Metro with a single-bowl sink, white cabinets, quartz countertops, gray backsplash, glass tile backsplash, black appliances and an island
Example of a classic u-shaped medium tone wood floor eat-in kitchen design in DC Metro with a single-bowl sink, white cabinets, quartz countertops, gray backsplash, glass tile backsplash, black appliances and an island
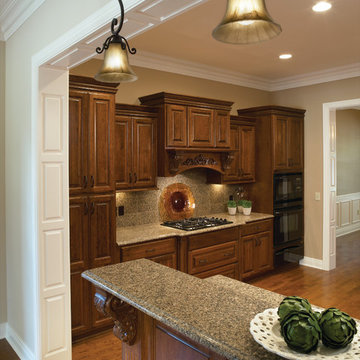
Jagoe Homes, Inc. Project: Olde Stone Home. Location: Owensboro, Kentucky.
Large elegant u-shaped medium tone wood floor eat-in kitchen photo in Other with an undermount sink, raised-panel cabinets, medium tone wood cabinets, granite countertops, gray backsplash, ceramic backsplash, black appliances and a peninsula
Large elegant u-shaped medium tone wood floor eat-in kitchen photo in Other with an undermount sink, raised-panel cabinets, medium tone wood cabinets, granite countertops, gray backsplash, ceramic backsplash, black appliances and a peninsula
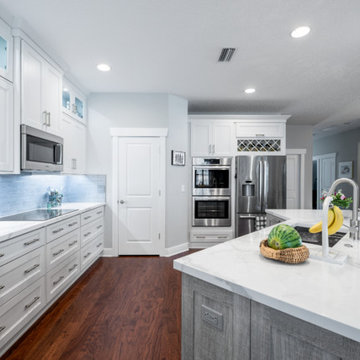
Photos by Project Focus Photography
Inspiration for a mid-sized transitional l-shaped medium tone wood floor and brown floor eat-in kitchen remodel in Tampa with an undermount sink, shaker cabinets, white cabinets, tile countertops, gray backsplash, subway tile backsplash, black appliances, an island and white countertops
Inspiration for a mid-sized transitional l-shaped medium tone wood floor and brown floor eat-in kitchen remodel in Tampa with an undermount sink, shaker cabinets, white cabinets, tile countertops, gray backsplash, subway tile backsplash, black appliances, an island and white countertops
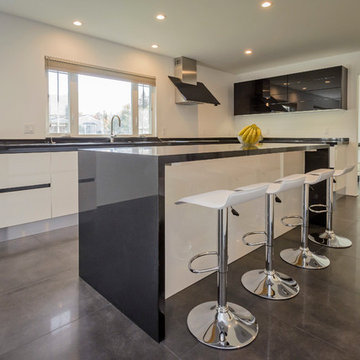
We completely updated the look of this formally traditional kitchen, to a clean modern design featuring white high-gloss lacquered cabinets and black glass wall cabinets from Aran Cucine's Volare collection. This kitchen also features dark gray quartz countertops from Caesarstone; Miele microwave; stainless steel range hood by Zephyr; Fagor induction cooktop and 24" wall oven; sink by Blanco.
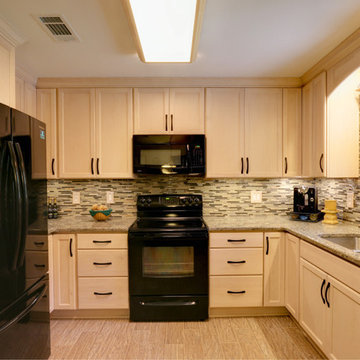
Avera Dsgn
Mid-sized transitional u-shaped porcelain tile kitchen pantry photo in Miami with an undermount sink, recessed-panel cabinets, white cabinets, granite countertops, gray backsplash, mosaic tile backsplash, black appliances and no island
Mid-sized transitional u-shaped porcelain tile kitchen pantry photo in Miami with an undermount sink, recessed-panel cabinets, white cabinets, granite countertops, gray backsplash, mosaic tile backsplash, black appliances and no island
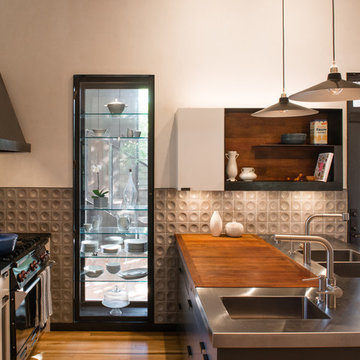
Photo by Casey Woods
Inspiration for a large contemporary galley medium tone wood floor and brown floor enclosed kitchen remodel in Austin with an integrated sink, white cabinets, stainless steel countertops, gray backsplash, ceramic backsplash, black appliances, an island and gray countertops
Inspiration for a large contemporary galley medium tone wood floor and brown floor enclosed kitchen remodel in Austin with an integrated sink, white cabinets, stainless steel countertops, gray backsplash, ceramic backsplash, black appliances, an island and gray countertops
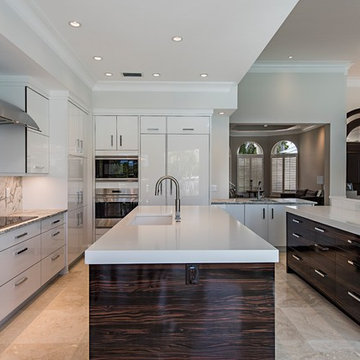
Trendy u-shaped beige floor kitchen photo in Los Angeles with an undermount sink, flat-panel cabinets, white cabinets, gray backsplash, stone slab backsplash, black appliances, an island and white countertops
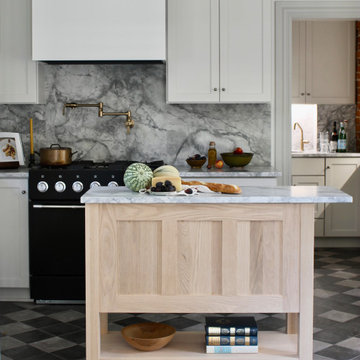
A 120 year Victorian home gets a new kitchen with high-end marble, eclectic black and gray checkered floors, to-the-ceiling shaker cabinets, and last but not least a gorgeous AGA range.
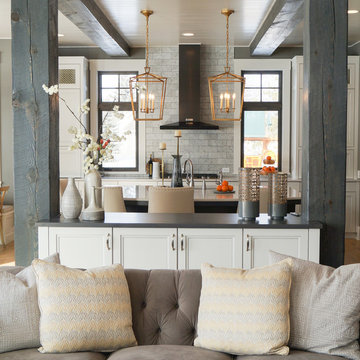
This lovely transitional home in Minnesota's lake country pairs industrial elements with softer formal touches. It uses an eclectic mix of materials and design elements to create a beautiful yet comfortable family home.
Kitchen with Gray Backsplash and Black Appliances Ideas
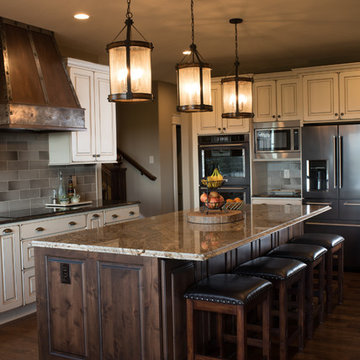
Sole Design Cabinetry for the KITCHEN PERIMETER Jackson Door Style Painted Ivory with Lite Chocolate Glaze and Lite Rub Thru
Jackson Door Style in Rustic Alder Stained Walnut with Black Glaze for the ISLAND
3





