Kitchen with Gray Backsplash and Black Appliances Ideas
Refine by:
Budget
Sort by:Popular Today
141 - 160 of 12,146 photos
Item 1 of 3
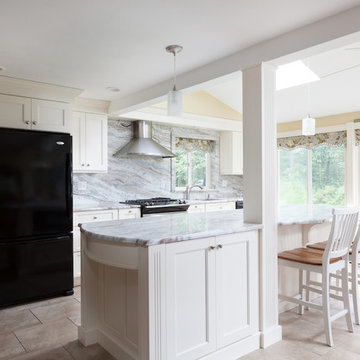
Inspiration for a mid-sized cottage single-wall ceramic tile and beige floor eat-in kitchen remodel in Boston with an undermount sink, shaker cabinets, white cabinets, gray backsplash, stone slab backsplash, black appliances, an island and granite countertops
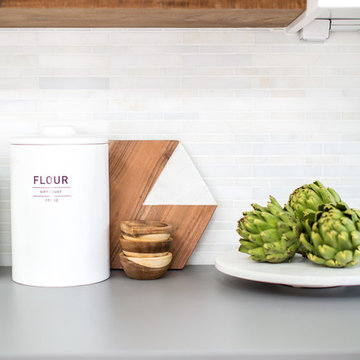
Marisa Vitale Photography
www.marisavitale.com
Large country light wood floor open concept kitchen photo in Los Angeles with white cabinets, marble countertops, gray backsplash, black appliances and an island
Large country light wood floor open concept kitchen photo in Los Angeles with white cabinets, marble countertops, gray backsplash, black appliances and an island
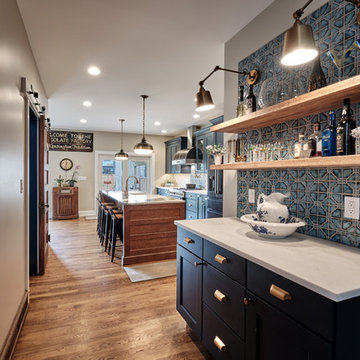
This kitchen in Fishtown, Philadelphia features Sherwin Williams rainstorm blue painted perimeter cabinets with Namib white quartzite countertop. An oak island with panda quartzite countertop includes apron front sink, trash pull out and open display cabinet. Brass hardware accents and black appliances are also featured throughout the kitchen.

Simple and clean lines naturally create an effortless impact.
Inspiration for a small modern single-wall concrete floor, gray floor and vaulted ceiling eat-in kitchen remodel in Los Angeles with a single-bowl sink, flat-panel cabinets, black cabinets, gray backsplash, black appliances, an island and gray countertops
Inspiration for a small modern single-wall concrete floor, gray floor and vaulted ceiling eat-in kitchen remodel in Los Angeles with a single-bowl sink, flat-panel cabinets, black cabinets, gray backsplash, black appliances, an island and gray countertops
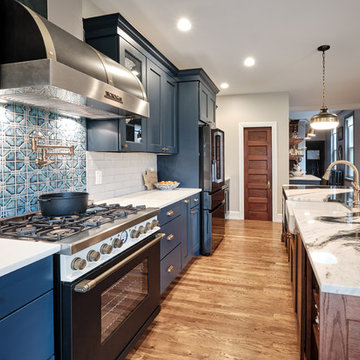
This kitchen in Fishtown, Philadelphia features Sherwin Williams rainstorm blue painted perimeter cabinets with Namib white quartzite countertop. An oak island with panda quartzite countertop includes apron front sink, trash pull out and open display cabinet. Brass hardware accents and black appliances are also featured throughout the kitchen.
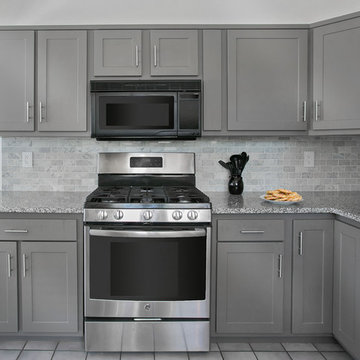
Suede Gray is taking kitchen remodeling by storm. Particularly when it is in our Shaker style. This gray and white kitchen includes Carrara marble backsplash in subway style. The Cambria countertop create a cohesive and rich design, completing this stunning kitchen transformation.
Photography: David Glasofer
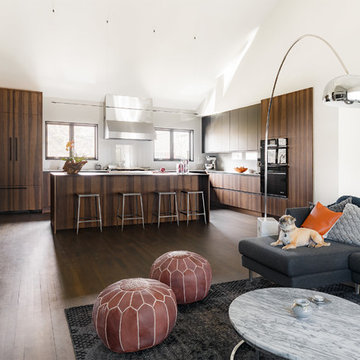
Matthew Delphenic
Kitchen pantry - mid-sized contemporary u-shaped dark wood floor and brown floor kitchen pantry idea in Boston with an undermount sink, flat-panel cabinets, medium tone wood cabinets, gray backsplash, black appliances, an island, gray countertops and quartz countertops
Kitchen pantry - mid-sized contemporary u-shaped dark wood floor and brown floor kitchen pantry idea in Boston with an undermount sink, flat-panel cabinets, medium tone wood cabinets, gray backsplash, black appliances, an island, gray countertops and quartz countertops

Beautiful clean, simple, white kitchen cabinets. Love the accent of the black pendant lights, and swing out barstools that are always in place!
Mid-sized farmhouse galley vinyl floor, brown floor and coffered ceiling eat-in kitchen photo in Salt Lake City with an undermount sink, shaker cabinets, white cabinets, granite countertops, gray backsplash, brick backsplash, black appliances, an island and gray countertops
Mid-sized farmhouse galley vinyl floor, brown floor and coffered ceiling eat-in kitchen photo in Salt Lake City with an undermount sink, shaker cabinets, white cabinets, granite countertops, gray backsplash, brick backsplash, black appliances, an island and gray countertops
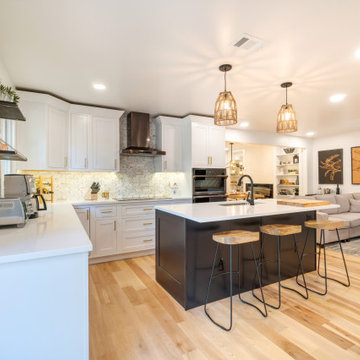
Beach style l-shaped light wood floor and beige floor kitchen photo in Baltimore with an undermount sink, shaker cabinets, white cabinets, gray backsplash, black appliances, an island and white countertops
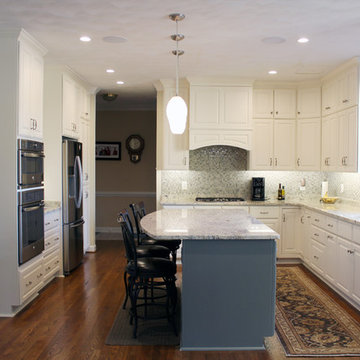
Inspiration for a mid-sized timeless l-shaped medium tone wood floor and brown floor open concept kitchen remodel in Other with a double-bowl sink, recessed-panel cabinets, white cabinets, granite countertops, gray backsplash, mosaic tile backsplash, black appliances, an island and beige countertops
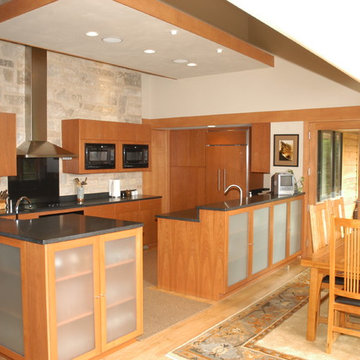
Prairie style home located in Racine, WI
http://www.barenzbuilders.com/gallery2.iml?id=32&title=hd_customhomes_18.gif
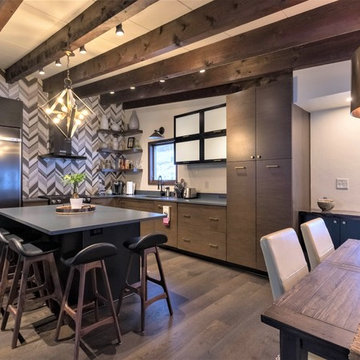
Tired Mid-Century Kitchen brought to life .. and into contemporary times.
Inspiration for a mid-sized 1950s l-shaped medium tone wood floor and brown floor open concept kitchen remodel in Other with an undermount sink, flat-panel cabinets, medium tone wood cabinets, quartz countertops, gray backsplash, limestone backsplash, black appliances, an island and gray countertops
Inspiration for a mid-sized 1950s l-shaped medium tone wood floor and brown floor open concept kitchen remodel in Other with an undermount sink, flat-panel cabinets, medium tone wood cabinets, quartz countertops, gray backsplash, limestone backsplash, black appliances, an island and gray countertops
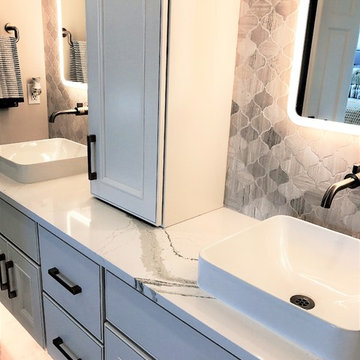
We recently visited a home that said “beautiful” all over. This is truly a home anyone could enjoy and appreciate. Designed perfectly for entertaining with a massive kitchen island of Cambria Brittanicca quartz countertops that includes full height waterfall end panels. Throughout this home including the wine bar and master bath you find gorgeous Cambria Brittanicca. Your friends and family will want to come to “your home” with great views of the lake and city right outside your kitchen.

Inspiration for a large contemporary l-shaped light wood floor and brown floor eat-in kitchen remodel in Columbus with an undermount sink, flat-panel cabinets, white cabinets, quartz countertops, gray backsplash, glass sheet backsplash, black appliances, an island and white countertops
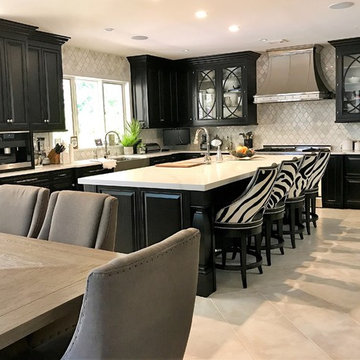
Photographer: Correy DeWindt
Transitional / Contemporary Style, Zebra fabric Counter Stools, Chrome Polished Hood,
Example of a large transitional galley porcelain tile and white floor eat-in kitchen design in New York with a drop-in sink, black cabinets, gray backsplash, black appliances and an island
Example of a large transitional galley porcelain tile and white floor eat-in kitchen design in New York with a drop-in sink, black cabinets, gray backsplash, black appliances and an island
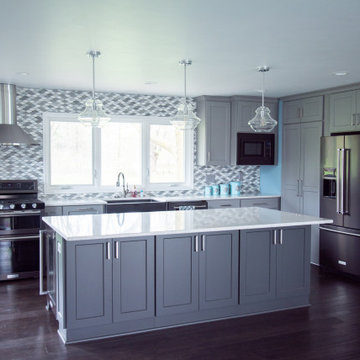
This two tone grey kitchen has so many unique characteristics including a hidden walk-in pantry, corner drop off area, and a full wall height backsplash tile.
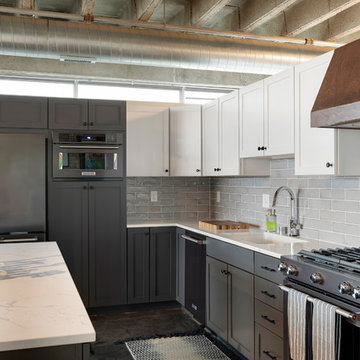
Open concept kitchen - eclectic l-shaped concrete floor and gray floor open concept kitchen idea in Minneapolis with an undermount sink, shaker cabinets, gray cabinets, quartz countertops, gray backsplash, ceramic backsplash, black appliances, an island and white countertops
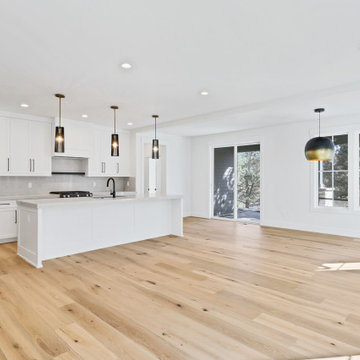
Example of a mid-sized trendy l-shaped light wood floor and beige floor eat-in kitchen design in Portland with a drop-in sink, raised-panel cabinets, white cabinets, quartz countertops, gray backsplash, subway tile backsplash, black appliances, an island and gray countertops
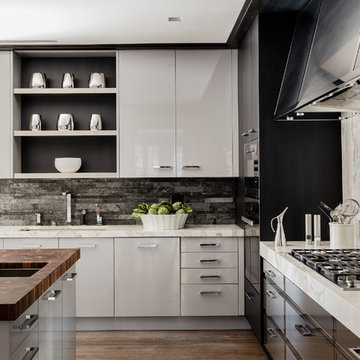
Kitchen of the Year winner for the 2016 Pinnacle Awards. The kitchen features Calacatta Saturnia polished marble, fabricated and installed by United Marble Fabricators of Watertown, MA.
Other Project Team Members Include
Downsview Kitchens: Designer
Dudley Builders: Builder
Marble and Granite, Inc.: Stone Supplier
Kitchen with Gray Backsplash and Black Appliances Ideas
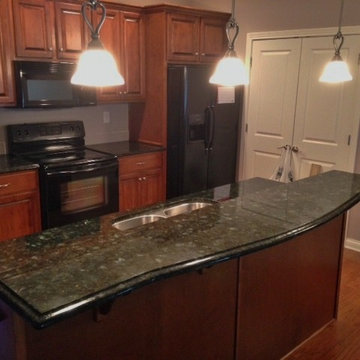
Josh Barnes
Inspiration for a timeless galley open concept kitchen remodel in Louisville with an undermount sink, raised-panel cabinets, dark wood cabinets, granite countertops, gray backsplash and black appliances
Inspiration for a timeless galley open concept kitchen remodel in Louisville with an undermount sink, raised-panel cabinets, dark wood cabinets, granite countertops, gray backsplash and black appliances
8





