Kitchen with Gray Backsplash and Ceramic Backsplash Ideas
Refine by:
Budget
Sort by:Popular Today
121 - 140 of 31,479 photos
Item 1 of 3
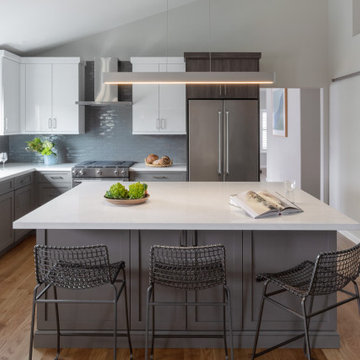
Times have changed and so has how we live in our homes. We took a 70's Napa Valley kitchen and went down to the studs to make a functional space. After our client rented out her house for years, she decided to return to Napa and remodel her home to make it an open concept and suitable for entertaining. We introduced a timeless modern palette, mixed cabinet finishes and installed oversized barn doors for the pantry.
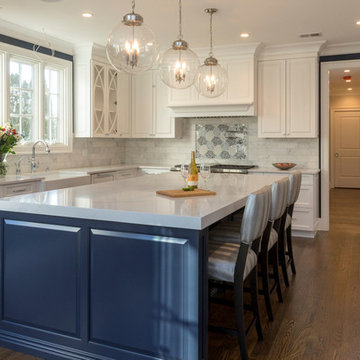
Inspiration for a large transitional u-shaped medium tone wood floor and brown floor eat-in kitchen remodel in New York with a farmhouse sink, white cabinets, granite countertops, gray backsplash, ceramic backsplash, stainless steel appliances, an island and white countertops
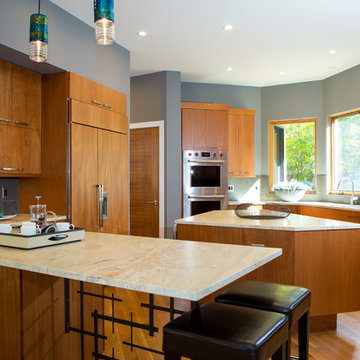
Home Staging & Interior Styling: Property Staging Services Photography: Katie Hedrick of 3rd Eye Studios
http://www.houzz.com/pro/legacyzoom/3rd-eye-studios
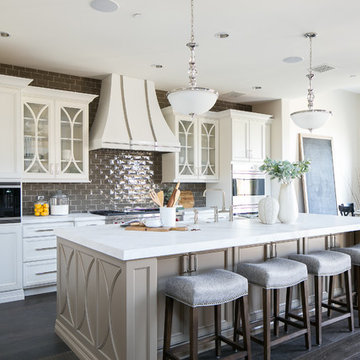
Example of a large transitional medium tone wood floor and brown floor eat-in kitchen design in Phoenix with a farmhouse sink, recessed-panel cabinets, white cabinets, marble countertops, gray backsplash, ceramic backsplash, stainless steel appliances and an island
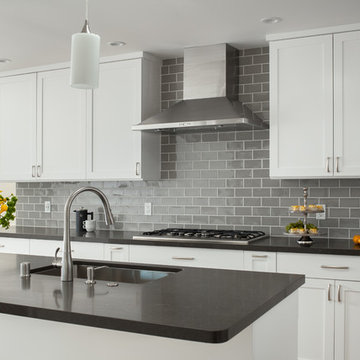
agajphoto
Example of a mid-sized minimalist l-shaped light wood floor and beige floor eat-in kitchen design in San Francisco with a drop-in sink, white cabinets, quartzite countertops, gray backsplash, ceramic backsplash, stainless steel appliances, an island and gray countertops
Example of a mid-sized minimalist l-shaped light wood floor and beige floor eat-in kitchen design in San Francisco with a drop-in sink, white cabinets, quartzite countertops, gray backsplash, ceramic backsplash, stainless steel appliances, an island and gray countertops
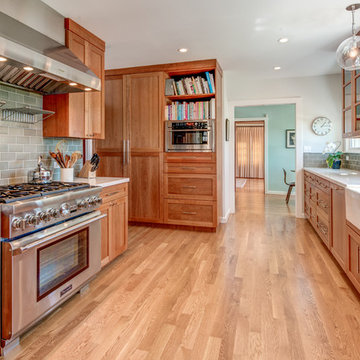
Treve Johnson Photography
Inspiration for a large transitional galley medium tone wood floor and brown floor kitchen remodel in San Francisco with a farmhouse sink, shaker cabinets, medium tone wood cabinets, marble countertops, gray backsplash, ceramic backsplash, stainless steel appliances, no island and white countertops
Inspiration for a large transitional galley medium tone wood floor and brown floor kitchen remodel in San Francisco with a farmhouse sink, shaker cabinets, medium tone wood cabinets, marble countertops, gray backsplash, ceramic backsplash, stainless steel appliances, no island and white countertops
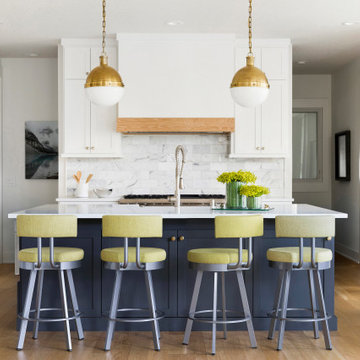
A beautiful open concept kitchen with stools that offer a pop of color.
Example of a mid-sized transitional galley beige floor open concept kitchen design in Minneapolis with an undermount sink, white cabinets, gray backsplash, ceramic backsplash, paneled appliances, an island and white countertops
Example of a mid-sized transitional galley beige floor open concept kitchen design in Minneapolis with an undermount sink, white cabinets, gray backsplash, ceramic backsplash, paneled appliances, an island and white countertops
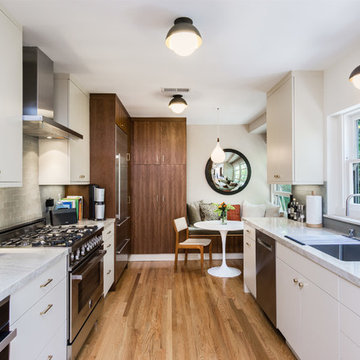
Mid century kitchen, galley kitchen
Photo by Peixoto Photography
with Sarah Shetter Design
Enclosed kitchen - mid-sized contemporary galley medium tone wood floor and brown floor enclosed kitchen idea in Los Angeles with an undermount sink, flat-panel cabinets, medium tone wood cabinets, quartzite countertops, ceramic backsplash, stainless steel appliances and gray backsplash
Enclosed kitchen - mid-sized contemporary galley medium tone wood floor and brown floor enclosed kitchen idea in Los Angeles with an undermount sink, flat-panel cabinets, medium tone wood cabinets, quartzite countertops, ceramic backsplash, stainless steel appliances and gray backsplash
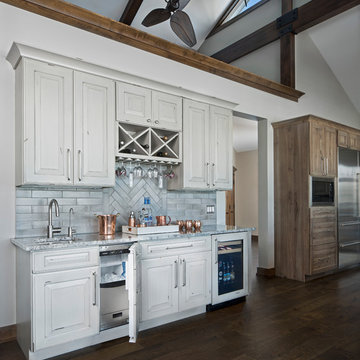
Photo courtesy of Jim McVeigh. Dura Supreme Bella Heritage F. Grey Granite countertop. Photography by Beth Singer.
Kitchen - rustic medium tone wood floor and brown floor kitchen idea in Other with raised-panel cabinets, distressed cabinets, quartz countertops, gray backsplash, ceramic backsplash and stainless steel appliances
Kitchen - rustic medium tone wood floor and brown floor kitchen idea in Other with raised-panel cabinets, distressed cabinets, quartz countertops, gray backsplash, ceramic backsplash and stainless steel appliances
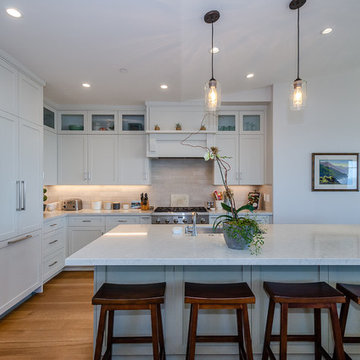
The kitchen while simple, features a large island, plenty of storage and modern appliances.
Photos: Erich Schaefer Custom Homes
Large transitional l-shaped medium tone wood floor and brown floor kitchen photo in San Luis Obispo with flat-panel cabinets, white cabinets, solid surface countertops, gray backsplash, ceramic backsplash, stainless steel appliances, an island, white countertops and an undermount sink
Large transitional l-shaped medium tone wood floor and brown floor kitchen photo in San Luis Obispo with flat-panel cabinets, white cabinets, solid surface countertops, gray backsplash, ceramic backsplash, stainless steel appliances, an island, white countertops and an undermount sink
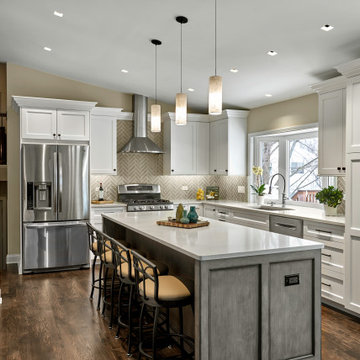
By opening up the whole first floor, we creating the amazing entertaining space that the clients desired.
Large elegant l-shaped dark wood floor and brown floor open concept kitchen photo in Chicago with an undermount sink, recessed-panel cabinets, white cabinets, quartz countertops, gray backsplash, ceramic backsplash, stainless steel appliances, an island and white countertops
Large elegant l-shaped dark wood floor and brown floor open concept kitchen photo in Chicago with an undermount sink, recessed-panel cabinets, white cabinets, quartz countertops, gray backsplash, ceramic backsplash, stainless steel appliances, an island and white countertops
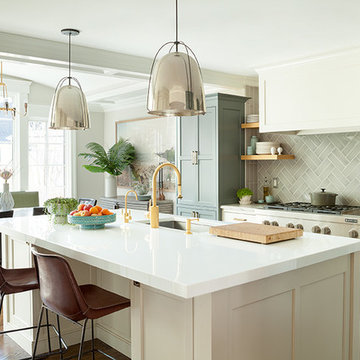
Example of a brown floor and dark wood floor kitchen design in New York with an undermount sink, beaded inset cabinets, beige cabinets, gray backsplash, ceramic backsplash, stainless steel appliances, an island and white countertops

Inspiration for a mid-sized transitional u-shaped medium tone wood floor and brown floor open concept kitchen remodel in St Louis with an undermount sink, flat-panel cabinets, blue cabinets, quartz countertops, gray backsplash, ceramic backsplash, paneled appliances, an island and white countertops
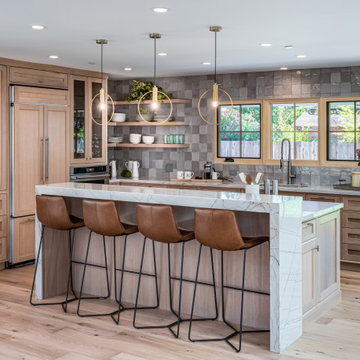
Example of a mid-sized transitional l-shaped light wood floor and beige floor open concept kitchen design in Orange County with an undermount sink, shaker cabinets, light wood cabinets, quartzite countertops, gray backsplash, ceramic backsplash, an island, gray countertops and paneled appliances
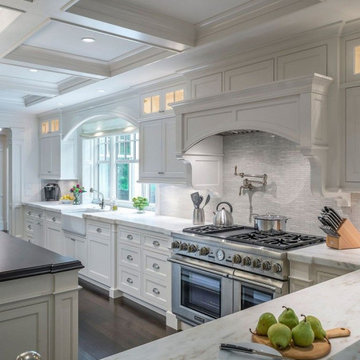
Open concept kitchen - large traditional l-shaped dark wood floor and brown floor open concept kitchen idea in Columbus with a farmhouse sink, beaded inset cabinets, white cabinets, marble countertops, gray backsplash, ceramic backsplash, stainless steel appliances, an island and white countertops
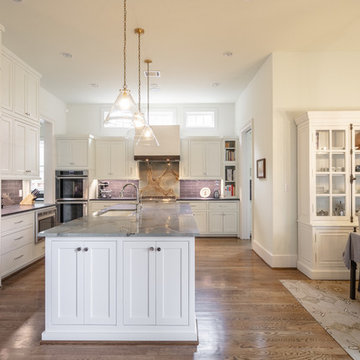
Example of a large transitional l-shaped medium tone wood floor and brown floor eat-in kitchen design in Houston with an undermount sink, white cabinets, marble countertops, gray backsplash, ceramic backsplash, stainless steel appliances, an island, gray countertops and beaded inset cabinets
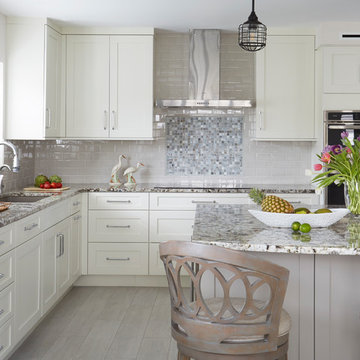
This Condo has been in the family since it was first built. And it was in desperate need of being renovated. The kitchen was isolated from the rest of the condo. The laundry space was an old pantry that was converted. We needed to open up the kitchen to living space to make the space feel larger. By changing the entrance to the first guest bedroom and turn in a den with a wonderful walk in owners closet.
Then we removed the old owners closet, adding that space to the guest bath to allow us to make the shower bigger. In addition giving the vanity more space.
The rest of the condo was updated. The master bath again was tight, but by removing walls and changing door swings we were able to make it functional and beautiful all that the same time.
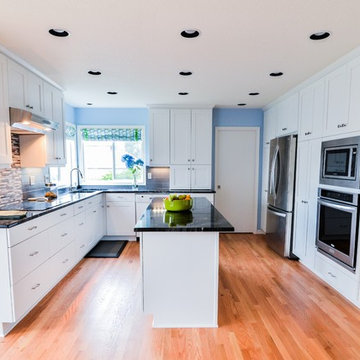
Chris Nascimento
Inspiration for a mid-sized transitional u-shaped medium tone wood floor kitchen remodel in Portland with an undermount sink, shaker cabinets, white cabinets, granite countertops, gray backsplash, ceramic backsplash, stainless steel appliances and an island
Inspiration for a mid-sized transitional u-shaped medium tone wood floor kitchen remodel in Portland with an undermount sink, shaker cabinets, white cabinets, granite countertops, gray backsplash, ceramic backsplash, stainless steel appliances and an island
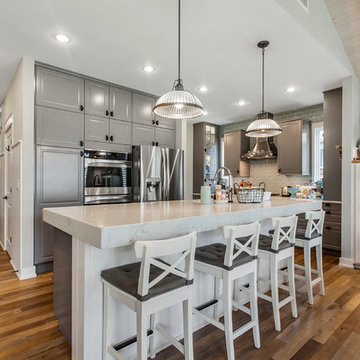
JP Morales photo
Mid-sized elegant galley light wood floor, brown floor and vaulted ceiling eat-in kitchen photo in Austin with glass-front cabinets, gray cabinets, marble countertops, gray backsplash, ceramic backsplash, stainless steel appliances, an island, white countertops and an undermount sink
Mid-sized elegant galley light wood floor, brown floor and vaulted ceiling eat-in kitchen photo in Austin with glass-front cabinets, gray cabinets, marble countertops, gray backsplash, ceramic backsplash, stainless steel appliances, an island, white countertops and an undermount sink
Kitchen with Gray Backsplash and Ceramic Backsplash Ideas
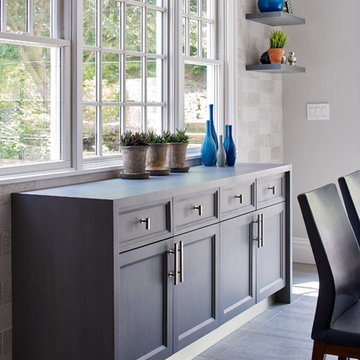
A talented interior designer was ready for a complete redo of her 1980s style kitchen in Chappaqua. Although very spacious, she was looking for better storage and flow in the kitchen, so a smaller island with greater clearances were desired. Grey glazed cabinetry island balances the warm-toned cerused white oak perimeter cabinetry.
White macauba countertops create a harmonious color palette while the decorative backsplash behind the range adds both pattern and texture. Kitchen design and custom cabinetry by Studio Dearborn. Interior design finishes by Strauss House Designs LLC. White Macauba countertops by Rye Marble. Refrigerator, freezer and wine refrigerator by Subzero; Range by Viking Hardware by Lewis Dolan. Sink by Julien. Over counter Lighting by Providence Art Glass. Chandelier by Niche Modern (custom). Sink faucet by Rohl. Tile, Artistic Tile. Chairs and stools, Soho Concept. Photography Adam Kane Macchia.
7





