Kitchen with Gray Backsplash and Colored Appliances Ideas
Refine by:
Budget
Sort by:Popular Today
21 - 40 of 1,336 photos
Item 1 of 3
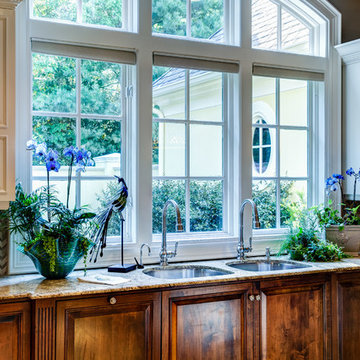
Mary Powell Photography
This is a Botox Renovations™ for Kitchens. We repainted all the cabinets, added a new chevron marble backsplash, new faucets, new hardware, new orange metal fretwork drum shade pendants, and created a dramatic faux painted copper and distressed blue hood as our focal point.
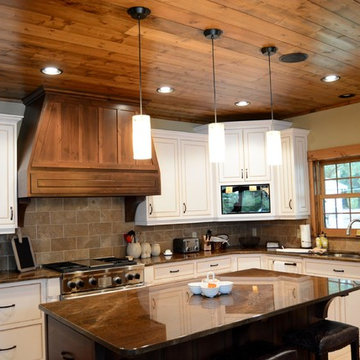
Jordan Mileski
Open concept kitchen - large rustic l-shaped medium tone wood floor open concept kitchen idea in Minneapolis with a double-bowl sink, flat-panel cabinets, white cabinets, granite countertops, gray backsplash, stone tile backsplash, colored appliances and an island
Open concept kitchen - large rustic l-shaped medium tone wood floor open concept kitchen idea in Minneapolis with a double-bowl sink, flat-panel cabinets, white cabinets, granite countertops, gray backsplash, stone tile backsplash, colored appliances and an island
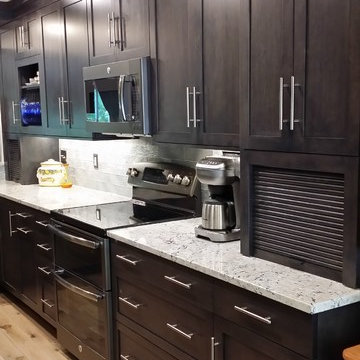
This transitional kitchen features a medium gray Shaker door, wire-brushed white-washed oak flooring, gray-glass tile, LED under-cabinet lighting, LED low-profile ceiling lighting, and dark-grey appliances. The granite counter tops are a light white with gray accents.
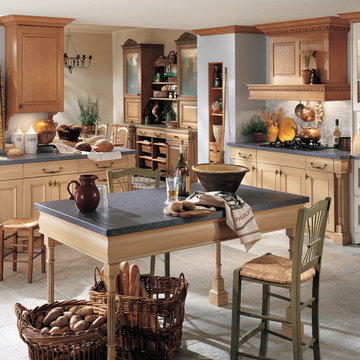
This traditional French chateau features custom made light wood cabinetry with glass front cabinets to showcase the dishes and other items. The open concept satisfies the needs of a large family.
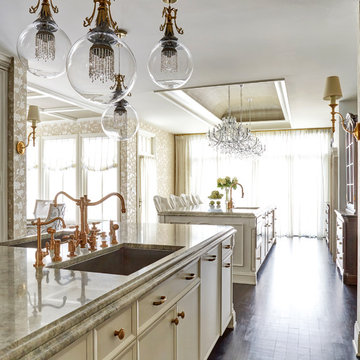
The client wanted to create an elegant, upscale kosher kitchen with double cooking and cleaning areas. The custom cabinets are frameless, captured inset, and painted, with walnut drawer boxes. The refrigerator and matching buffets are also walnut. The main stove was custom painted as well as the hood and adjacent cabinets as a focal point. Brass faucets, hardware, mesh screens and hood trim add to the elegance. The ceiling treatment over the second island and eating area combine wood details and wallpaper to complete the look. We continued this theme throughout the house.
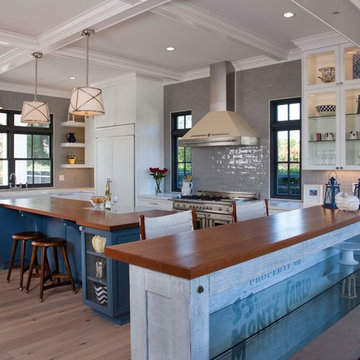
Ed Gohlich
The large expansive kitchen opens to the Dining area and outside porch. Perfect for entertaining. An Italian Bertazoni Range/Oven in Cream color with matching hood
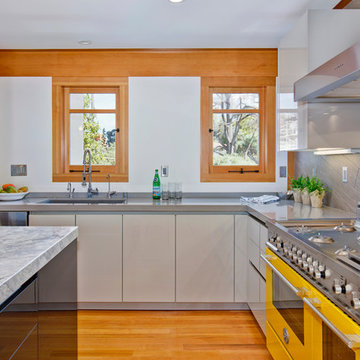
This young couple enjoys a new historical home but with a touch of modern styling and comforts yes still at the sink wall the window casings still feature the historical fir windows.
Floors: Existing Fir Wood Floors
Backsplash: Porcelain Tile
Countertops: Quartz
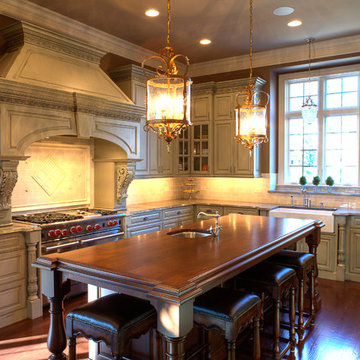
Bill Meyer Photography
Elegant u-shaped medium tone wood floor open concept kitchen photo in Chicago with a farmhouse sink, raised-panel cabinets, gray cabinets, granite countertops, gray backsplash, ceramic backsplash, colored appliances and an island
Elegant u-shaped medium tone wood floor open concept kitchen photo in Chicago with a farmhouse sink, raised-panel cabinets, gray cabinets, granite countertops, gray backsplash, ceramic backsplash, colored appliances and an island
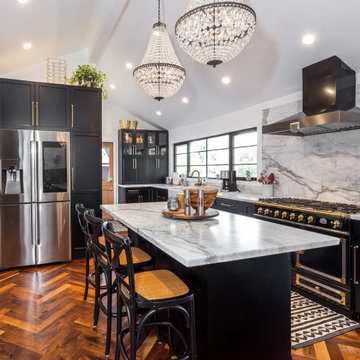
Open space floor plan kitchen overseeing the living space. Vaulted ceiling. A large amount of natural light flowing in the room. Amazing black and brass combo with chandelier type pendant lighting above the gorgeous kitchen island. Herringbone Tile pattern making the area appear more spacious.
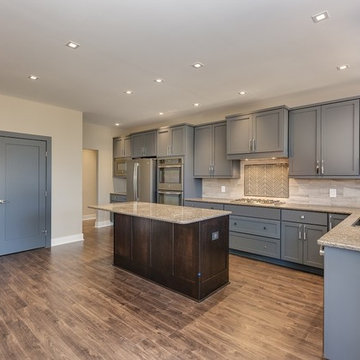
Example of a trendy medium tone wood floor eat-in kitchen design in Grand Rapids with an undermount sink, shaker cabinets, gray cabinets, solid surface countertops, gray backsplash, ceramic backsplash, colored appliances and an island
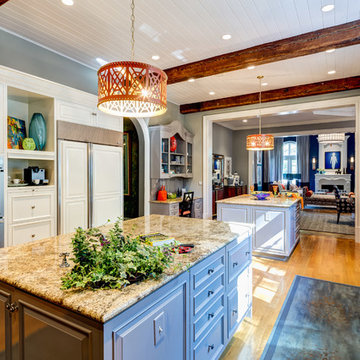
Mary Powell Photography
This is a Botox Renovations™ for Kitchens. We repainted all the cabinets, added a new chevron marble backsplash, new faucets, new hardware, new orange metal fretwork drum shade pendants, and created a dramatic faux painted copper and distressed blue hood as our focal point.
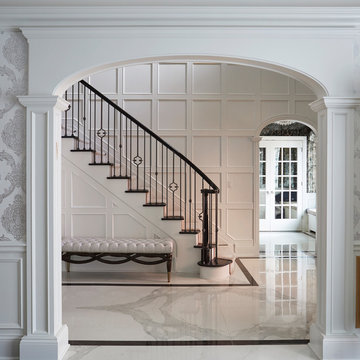
'Book-matched' porcelain floor. Custom millwork and doorways. Painted railing with iron balusters.
Huge elegant dark wood floor and brown floor eat-in kitchen photo in Chicago with an undermount sink, recessed-panel cabinets, white cabinets, quartzite countertops, gray backsplash, marble backsplash, colored appliances, two islands and beige countertops
Huge elegant dark wood floor and brown floor eat-in kitchen photo in Chicago with an undermount sink, recessed-panel cabinets, white cabinets, quartzite countertops, gray backsplash, marble backsplash, colored appliances, two islands and beige countertops
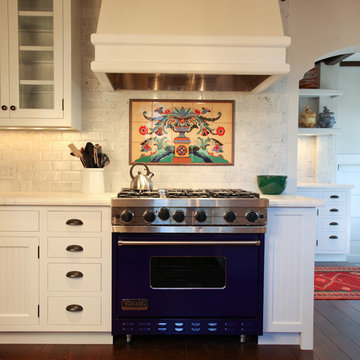
Kitchen
Kitchen - mediterranean dark wood floor kitchen idea in San Francisco with glass-front cabinets, white cabinets, marble countertops, gray backsplash, stone tile backsplash and colored appliances
Kitchen - mediterranean dark wood floor kitchen idea in San Francisco with glass-front cabinets, white cabinets, marble countertops, gray backsplash, stone tile backsplash and colored appliances
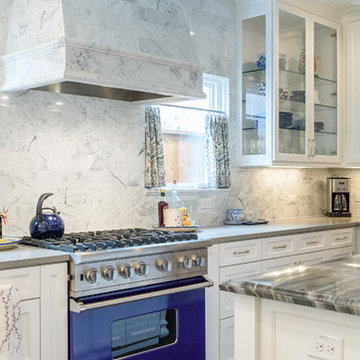
Inspiration for a timeless light wood floor kitchen remodel in Dallas with recessed-panel cabinets, white cabinets, gray backsplash, colored appliances and an island
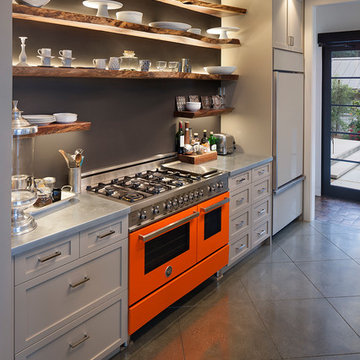
Modern kitchen with orange Bertazzoni range and reclaimed walnut shelving.
Bruk Studios
Trendy galley eat-in kitchen photo in San Francisco with shaker cabinets, gray cabinets, gray backsplash, colored appliances and an island
Trendy galley eat-in kitchen photo in San Francisco with shaker cabinets, gray cabinets, gray backsplash, colored appliances and an island
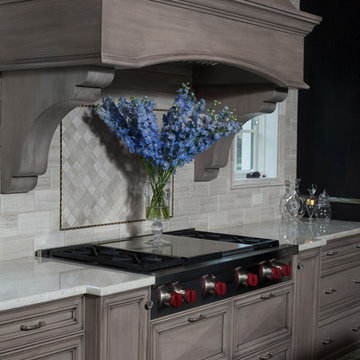
Example of a transitional kitchen design in Chicago with gray cabinets, gray backsplash, subway tile backsplash and colored appliances
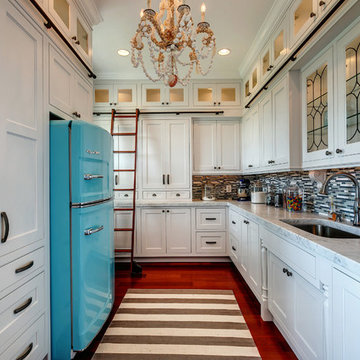
Carol Snyder
Inspiration for a mid-sized timeless l-shaped dark wood floor enclosed kitchen remodel in Baltimore with a drop-in sink, glass-front cabinets, white cabinets, granite countertops, gray backsplash, ceramic backsplash, colored appliances and no island
Inspiration for a mid-sized timeless l-shaped dark wood floor enclosed kitchen remodel in Baltimore with a drop-in sink, glass-front cabinets, white cabinets, granite countertops, gray backsplash, ceramic backsplash, colored appliances and no island
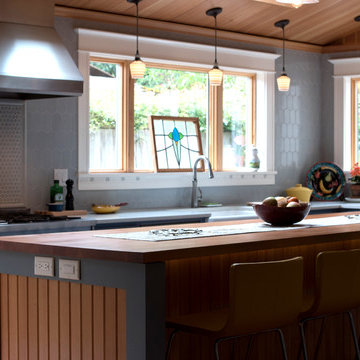
Family Kitchen. Caeserstone counter tops, sloped fir ceilings, fir oiled wood countertop on island.
Inspiration for a large craftsman light wood floor enclosed kitchen remodel in Portland with a farmhouse sink, beaded inset cabinets, blue cabinets, quartz countertops, gray backsplash, ceramic backsplash, colored appliances and an island
Inspiration for a large craftsman light wood floor enclosed kitchen remodel in Portland with a farmhouse sink, beaded inset cabinets, blue cabinets, quartz countertops, gray backsplash, ceramic backsplash, colored appliances and an island
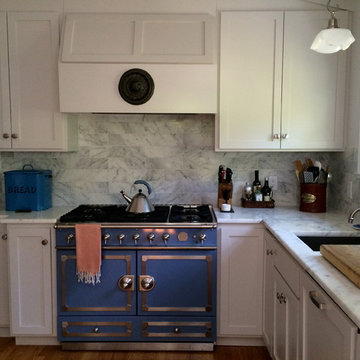
LDG
Example of a mid-sized transitional l-shaped medium tone wood floor enclosed kitchen design in San Francisco with no island, shaker cabinets, white cabinets, marble countertops, gray backsplash, stone tile backsplash, colored appliances and an undermount sink
Example of a mid-sized transitional l-shaped medium tone wood floor enclosed kitchen design in San Francisco with no island, shaker cabinets, white cabinets, marble countertops, gray backsplash, stone tile backsplash, colored appliances and an undermount sink
Kitchen with Gray Backsplash and Colored Appliances Ideas
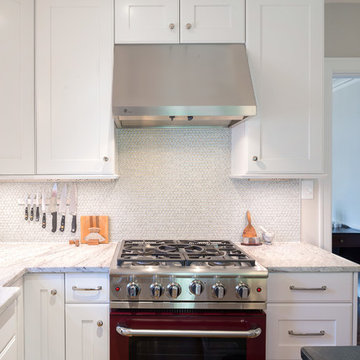
Kitchen update for this 1940's cottage in Chevy Chase. Lexington, Kentucky. A fresh mix of white and grey cabinets centered around a custom color commercial style range. Increased storage dramatically for this home and used an under cabinet light and electrical system that eliminated unsightly outlets and switches in the backsplash.
2





