Kitchen with Gray Backsplash and Colored Appliances Ideas
Refine by:
Budget
Sort by:Popular Today
161 - 180 of 1,336 photos
Item 1 of 3
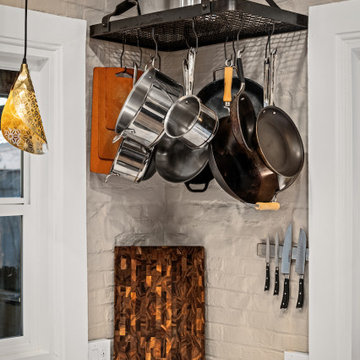
Late 1800s Victorian Bungalow i Central Denver was updated creating an entirely different experience to a young couple who loved to cook and entertain.
By opening up two load bearing wall, replacing and refinishing new wood floors with radiant heating, exposing brick and ultimately painting the brick.. the space transformed in a huge open yet warm entertaining haven. Bold color was at the heart of this palette and the homeowners personal essence.
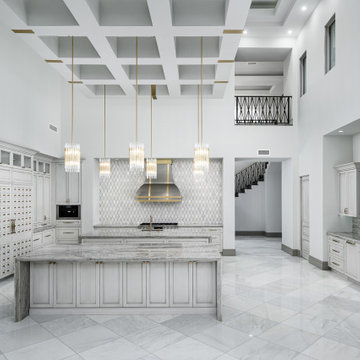
The Modern Chic kitchen has a monochromatic style and design. Featuring custom vaulted ceilings, gold pendant lighting fixtures, marble floor, and white cabinetry.
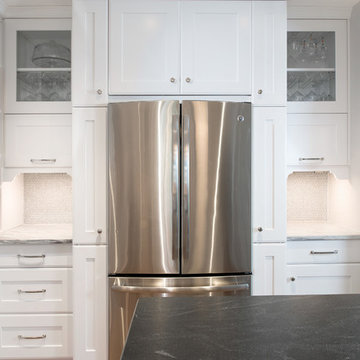
Kitchen update for this 1940's cottage in Chevy Chase. Lexington, Kentucky. A fresh mix of white and grey cabinets centered around a custom color commercial style range. Increased storage dramatically for this home and used an under cabinet light and electrical system that eliminated unsightly outlets and switches in the backsplash.
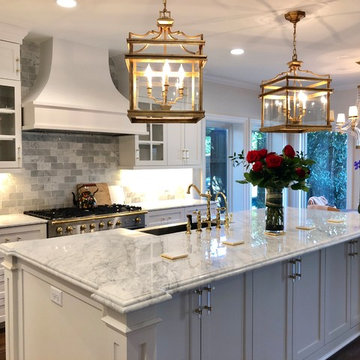
Open concept kitchen - large traditional l-shaped medium tone wood floor and brown floor open concept kitchen idea in Dallas with a farmhouse sink, shaker cabinets, white cabinets, marble countertops, gray backsplash, marble backsplash, colored appliances, an island and gray countertops
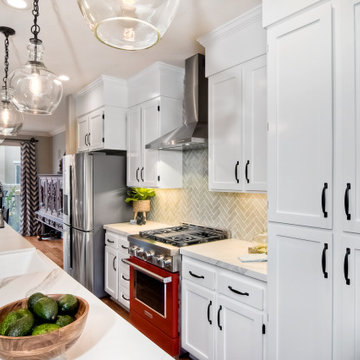
This kitchen is hot! The fire engine red KitchenAid range makes a big statement in this row house kitchen renovation for two hard working first responders. Sherwin Williams Pure White #7005 on the back cabinets and Farrow & Ball's Down Pipe #26 on the island provide a clean and soothing backdrop.
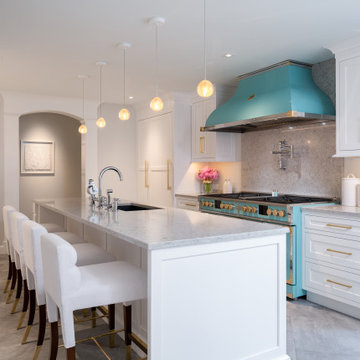
The objective of this luxury kitchen renovation was to transform a 30-year-old, closed off kitchen into a brighter, more contemporary working triangle with excellent storage space. We worked closely with our clients to create a plan for better flow and a more sophisticated ambiance for entertaining. For this renovation we added an island to an open floor plan, utilized luxury appliance, and added direct access to the outdoor patio space resulting in a stunning transformation that exceeded or clients’ expectations.
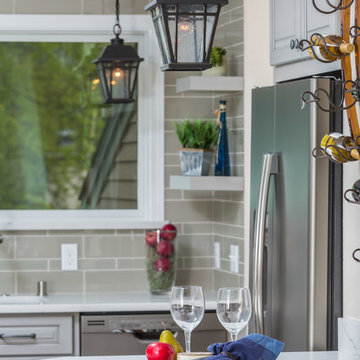
Dave M. Davis Photography
Example of a small transitional l-shaped vinyl floor kitchen pantry design in Other with an undermount sink, raised-panel cabinets, gray cabinets, quartz countertops, gray backsplash, glass tile backsplash, colored appliances and a peninsula
Example of a small transitional l-shaped vinyl floor kitchen pantry design in Other with an undermount sink, raised-panel cabinets, gray cabinets, quartz countertops, gray backsplash, glass tile backsplash, colored appliances and a peninsula
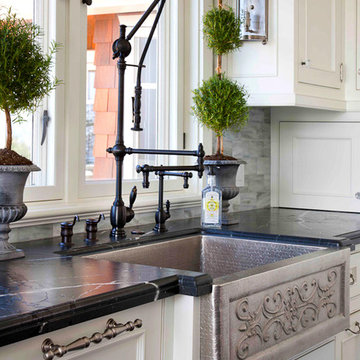
Large transitional u-shaped medium tone wood floor and brown floor enclosed kitchen photo in San Diego with a farmhouse sink, beaded inset cabinets, white cabinets, marble countertops, gray backsplash, stone tile backsplash, colored appliances and an island
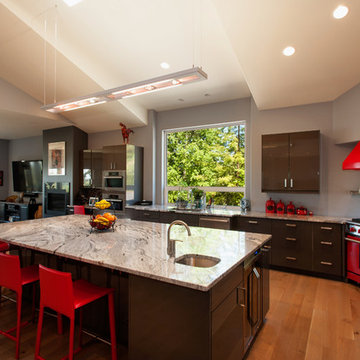
David W Cohen Photography
Example of a large trendy l-shaped light wood floor and brown floor open concept kitchen design in Seattle with an undermount sink, flat-panel cabinets, gray cabinets, colored appliances, an island, limestone countertops, gray backsplash and white countertops
Example of a large trendy l-shaped light wood floor and brown floor open concept kitchen design in Seattle with an undermount sink, flat-panel cabinets, gray cabinets, colored appliances, an island, limestone countertops, gray backsplash and white countertops
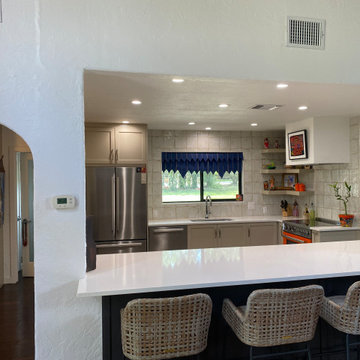
A new Kitchen with a statement Range...Bertazoni in it's trademark bright orange. This Kitchen was reconfigured and opened up into the living area by removing a wall and replacing it with a full length seating for the whole family. Custom Cabinets from Elias Woodwork in two colors warms up the kitchen for all to enjoy. Unique handmade backsplash tiles brings the rustic touch that this kitchen brings to the house.
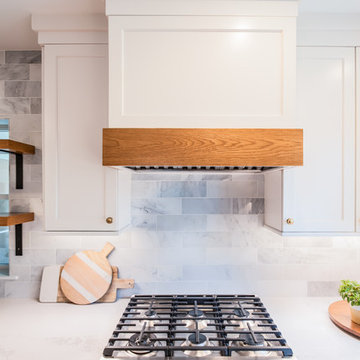
Inspiration for a mid-sized transitional l-shaped medium tone wood floor and brown floor eat-in kitchen remodel in Philadelphia with an undermount sink, flat-panel cabinets, white cabinets, quartzite countertops, gray backsplash, marble backsplash, colored appliances, an island and white countertops
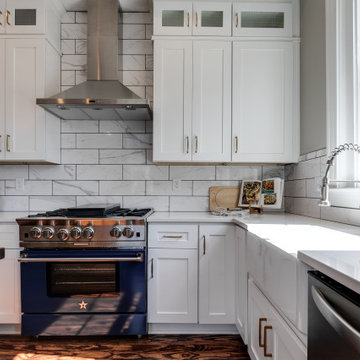
Example of a medium tone wood floor and brown floor eat-in kitchen design in Richmond with a farmhouse sink, shaker cabinets, white cabinets, gray backsplash, colored appliances, an island and white countertops
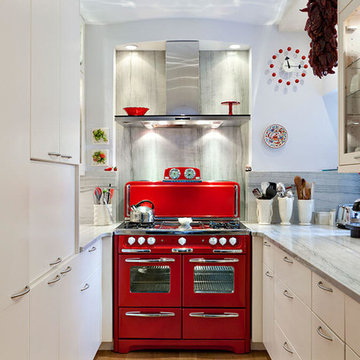
Mid-sized minimalist galley light wood floor and beige floor kitchen photo in New York with an undermount sink, flat-panel cabinets, white cabinets, marble countertops, gray backsplash, marble backsplash, colored appliances and no island
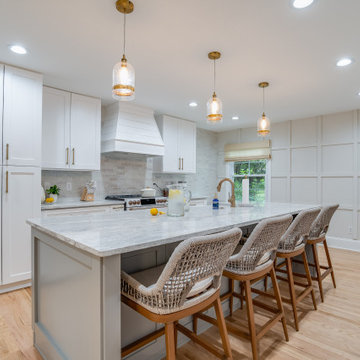
Example of a beach style eat-in kitchen design in Charlotte with a farmhouse sink, shaker cabinets, white cabinets, gray backsplash, subway tile backsplash, colored appliances, an island and gray countertops
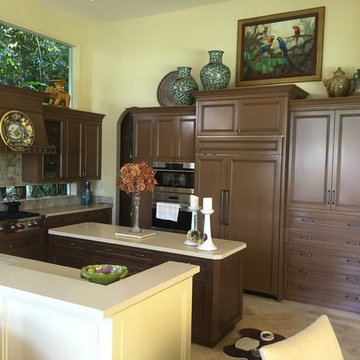
Example of a mid-sized transitional u-shaped travertine floor eat-in kitchen design in Miami with an undermount sink, recessed-panel cabinets, brown cabinets, quartz countertops, gray backsplash, colored appliances and an island
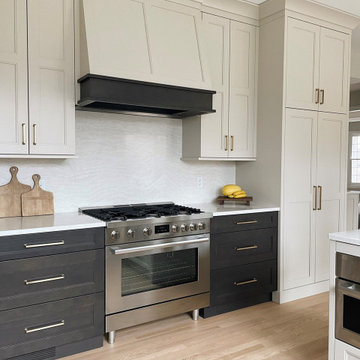
Decor’s Willow-stained cabinetry keeps the space light and warm while their contrasting Grey stain gives the design balance and a pop of color.
Inspiration for a mid-sized transitional u-shaped light wood floor and brown floor eat-in kitchen remodel in Minneapolis with an undermount sink, shaker cabinets, beige cabinets, marble countertops, gray backsplash, mosaic tile backsplash, colored appliances, an island and white countertops
Inspiration for a mid-sized transitional u-shaped light wood floor and brown floor eat-in kitchen remodel in Minneapolis with an undermount sink, shaker cabinets, beige cabinets, marble countertops, gray backsplash, mosaic tile backsplash, colored appliances, an island and white countertops
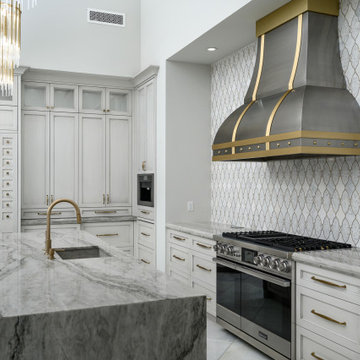
We love this kitchen's white-painted cabinets, custom backsplash, and waterfall-edge countertops.
Huge minimalist u-shaped marble floor, gray floor and coffered ceiling kitchen photo in Phoenix with a drop-in sink, gray cabinets, marble countertops, gray backsplash, stone tile backsplash, colored appliances, two islands and gray countertops
Huge minimalist u-shaped marble floor, gray floor and coffered ceiling kitchen photo in Phoenix with a drop-in sink, gray cabinets, marble countertops, gray backsplash, stone tile backsplash, colored appliances, two islands and gray countertops
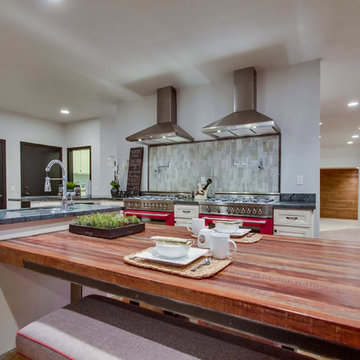
Inspiration for a large transitional l-shaped ceramic tile and beige floor eat-in kitchen remodel in San Diego with an undermount sink, recessed-panel cabinets, white cabinets, gray backsplash, colored appliances, an island, granite countertops and ceramic backsplash
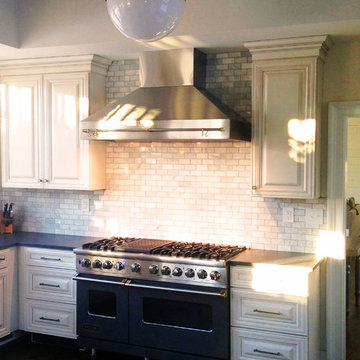
Karena G Akhavein
Inspiration for a mid-sized eclectic u-shaped dark wood floor enclosed kitchen remodel in Richmond with an undermount sink, raised-panel cabinets, distressed cabinets, soapstone countertops, gray backsplash, stone tile backsplash, colored appliances and an island
Inspiration for a mid-sized eclectic u-shaped dark wood floor enclosed kitchen remodel in Richmond with an undermount sink, raised-panel cabinets, distressed cabinets, soapstone countertops, gray backsplash, stone tile backsplash, colored appliances and an island
Kitchen with Gray Backsplash and Colored Appliances Ideas
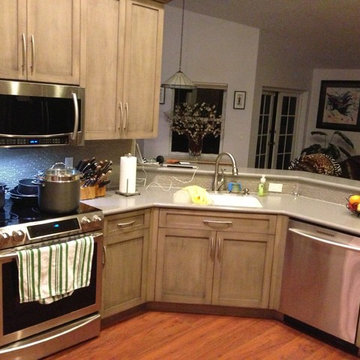
Inspiration for a mid-sized transitional u-shaped travertine floor eat-in kitchen remodel in Miami with an undermount sink, recessed-panel cabinets, brown cabinets, quartz countertops, gray backsplash, colored appliances and an island
9





