Kitchen with Gray Cabinets and Black Appliances Ideas
Refine by:
Budget
Sort by:Popular Today
161 - 180 of 14,377 photos
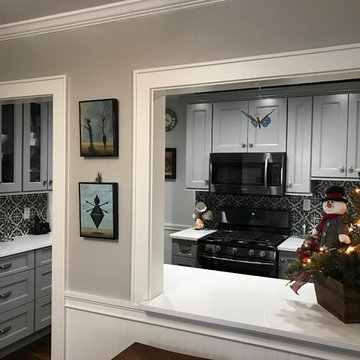
Inspiration for a small transitional galley medium tone wood floor and brown floor kitchen remodel in Other with an undermount sink, shaker cabinets, gray cabinets, quartz countertops, multicolored backsplash, porcelain backsplash, black appliances and no island
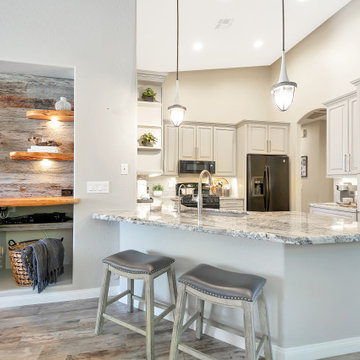
Open concept kitchen - mid-sized transitional u-shaped porcelain tile and gray floor open concept kitchen idea in Phoenix with an undermount sink, raised-panel cabinets, gray cabinets, granite countertops, gray backsplash, glass tile backsplash, black appliances, a peninsula and gray countertops
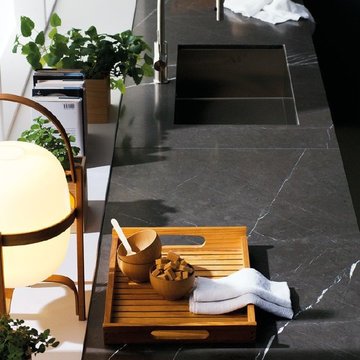
Inspiration for a large contemporary u-shaped concrete floor and gray floor open concept kitchen remodel in San Francisco with an undermount sink, flat-panel cabinets, gray cabinets, soapstone countertops, window backsplash, black appliances, a peninsula and gray countertops
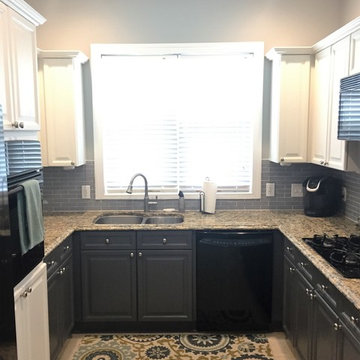
Painted kitchen cabinets
Paint color (top) Sherwin Williams Ivory Lace
Paint color (bottom) Sherwin Williams Peppercorn
Glass subway tile in gray
Inspiration for a contemporary u-shaped kitchen remodel in Charlotte with raised-panel cabinets, gray cabinets, granite countertops, gray backsplash, subway tile backsplash, black appliances and no island
Inspiration for a contemporary u-shaped kitchen remodel in Charlotte with raised-panel cabinets, gray cabinets, granite countertops, gray backsplash, subway tile backsplash, black appliances and no island
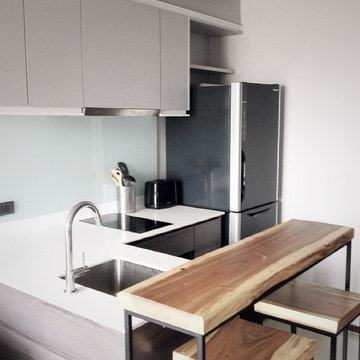
Example of a small minimalist l-shaped ceramic tile eat-in kitchen design in Denver with an undermount sink, flat-panel cabinets, gray cabinets, solid surface countertops, white backsplash, glass sheet backsplash, black appliances and a peninsula
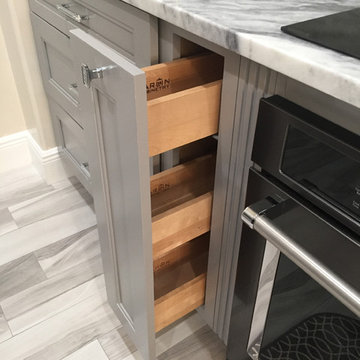
Sterling Cabinets by Jarlin Cabinetry Kitchen Installation by Joes Marble & Granite joesmarbleandgranite.com
Inspiration for a modern galley light wood floor eat-in kitchen remodel in Miami with shaker cabinets, gray cabinets, marble countertops, gray backsplash, stone slab backsplash, black appliances and no island
Inspiration for a modern galley light wood floor eat-in kitchen remodel in Miami with shaker cabinets, gray cabinets, marble countertops, gray backsplash, stone slab backsplash, black appliances and no island
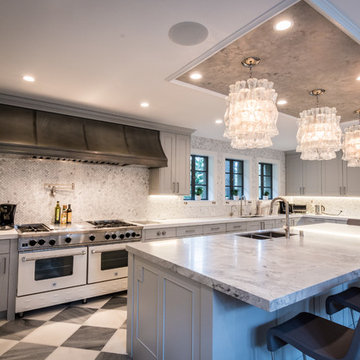
Large 1960s u-shaped marble floor and white floor eat-in kitchen photo in Los Angeles with an undermount sink, shaker cabinets, gray cabinets, quartz countertops, white backsplash, marble backsplash, black appliances and an island
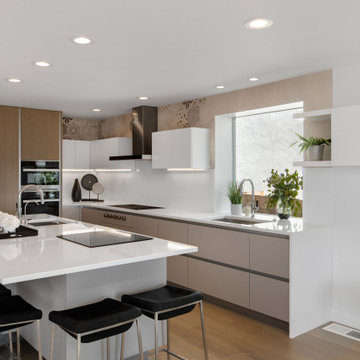
Example of a large trendy l-shaped medium tone wood floor and brown floor open concept kitchen design in Tampa with an undermount sink, flat-panel cabinets, gray cabinets, quartz countertops, green backsplash, glass sheet backsplash, black appliances, an island and white countertops
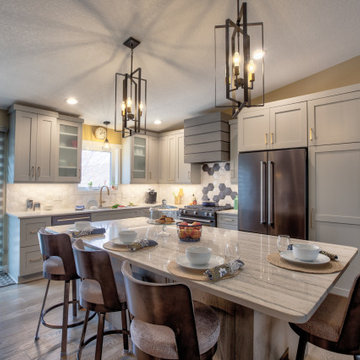
Inspiration for a mid-sized modern l-shaped brown floor open concept kitchen remodel in Minneapolis with an undermount sink, shaker cabinets, gray cabinets, white backsplash, black appliances, an island and white countertops
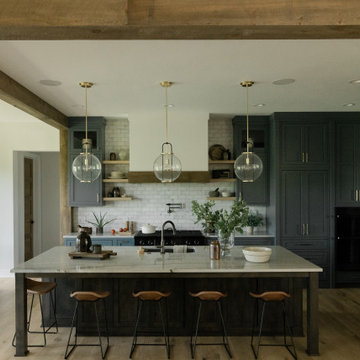
New construction home build in Norwalk, Iowa, with K&V Homes. To see the full project portfolio, please visit our website.
Example of a large transitional l-shaped light wood floor open concept kitchen design in Other with an undermount sink, recessed-panel cabinets, gray cabinets, quartzite countertops, white backsplash, stone tile backsplash, black appliances, an island and white countertops
Example of a large transitional l-shaped light wood floor open concept kitchen design in Other with an undermount sink, recessed-panel cabinets, gray cabinets, quartzite countertops, white backsplash, stone tile backsplash, black appliances, an island and white countertops
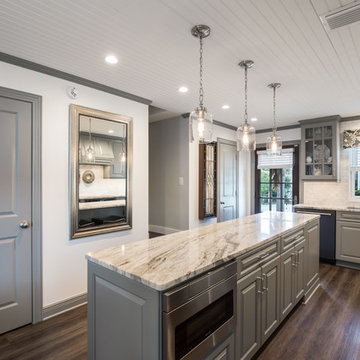
Small arts and crafts l-shaped vinyl floor and brown floor eat-in kitchen photo in Jacksonville with an undermount sink, raised-panel cabinets, gray cabinets, granite countertops, white backsplash, marble backsplash, black appliances, an island and multicolored countertops
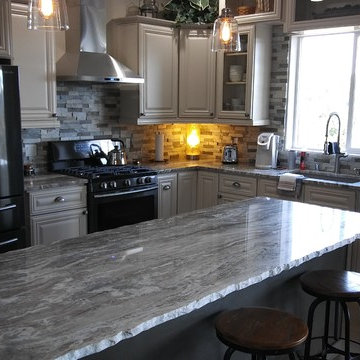
Lovely Completed kitchen with Fantasy Brown granite island.
Mid-sized l-shaped open concept kitchen photo in Seattle with an undermount sink, raised-panel cabinets, gray cabinets, granite countertops, stone tile backsplash, black appliances and an island
Mid-sized l-shaped open concept kitchen photo in Seattle with an undermount sink, raised-panel cabinets, gray cabinets, granite countertops, stone tile backsplash, black appliances and an island
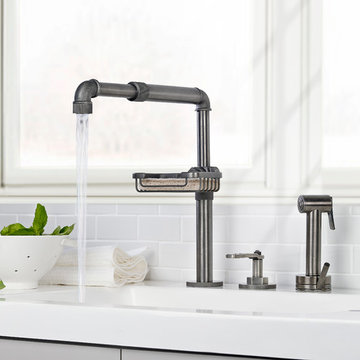
Enclosed kitchen - large industrial l-shaped enclosed kitchen idea in San Francisco with an integrated sink, open cabinets, gray cabinets, solid surface countertops, white backsplash, stone tile backsplash and black appliances
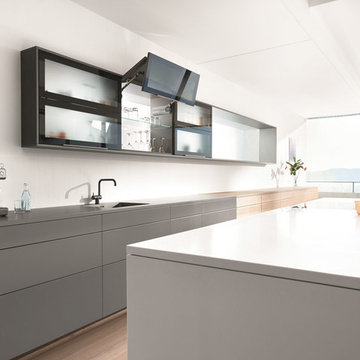
Kitchen - contemporary kitchen idea in Los Angeles with an undermount sink, flat-panel cabinets, gray cabinets, solid surface countertops, black appliances and an island
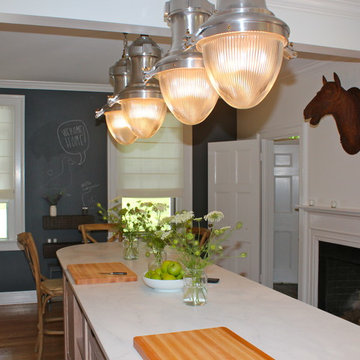
Custom Sheer back slat roman Shades Inside mounted provide privacy yet allow natural light into this summer home.
Shades fabricated and installed by Mitchell Designs LLC. Interior Design, furniture and accessories by Chango & Co.
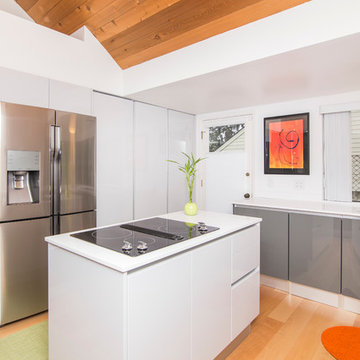
Cassandra McKissick
Kitchen - mid-sized modern u-shaped light wood floor kitchen idea in San Diego with an undermount sink, flat-panel cabinets, gray cabinets, quartz countertops, white backsplash, porcelain backsplash, black appliances and an island
Kitchen - mid-sized modern u-shaped light wood floor kitchen idea in San Diego with an undermount sink, flat-panel cabinets, gray cabinets, quartz countertops, white backsplash, porcelain backsplash, black appliances and an island
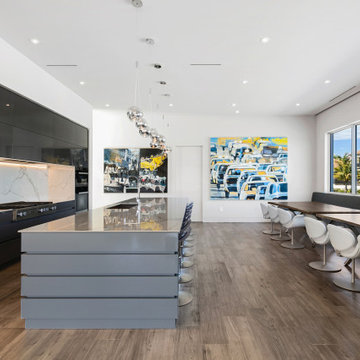
Large minimalist single-wall porcelain tile and brown floor open concept kitchen photo in Tampa with an undermount sink, flat-panel cabinets, gray cabinets, white backsplash, porcelain backsplash, black appliances, an island and white countertops
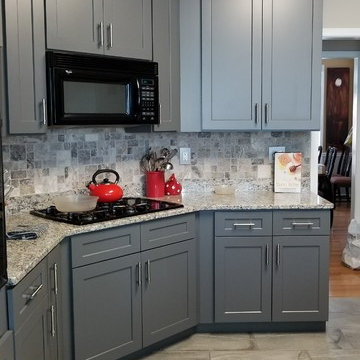
Transitional Shaker Grey Kitchen using Prime Cabinetry Cabinets
Photo by Heather Cross
Mid-sized transitional u-shaped porcelain tile and gray floor enclosed kitchen photo in Atlanta with an undermount sink, shaker cabinets, gray cabinets, granite countertops, multicolored backsplash, travertine backsplash, black appliances and a peninsula
Mid-sized transitional u-shaped porcelain tile and gray floor enclosed kitchen photo in Atlanta with an undermount sink, shaker cabinets, gray cabinets, granite countertops, multicolored backsplash, travertine backsplash, black appliances and a peninsula
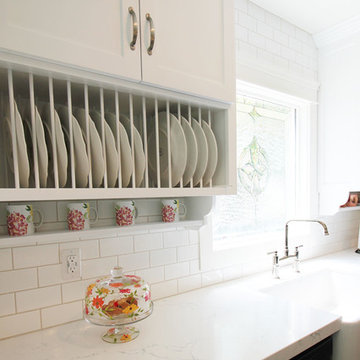
The client desired a kitchen that fit her modern day needs but complimented the historic character of her 1920's home. By using classic inspired finishes such as 3x6 subway and a quartz with a vein appearance of natural marble, the desire for a historic flair but with practical appeal was achieved.
The details of a plate rack and the small shelf below the wall cabinets add a touch of function along with a decorative element. These little touches were perfect to establish the period look to blend the new kitchen with the history of the existing home.
Kitchen with Gray Cabinets and Black Appliances Ideas
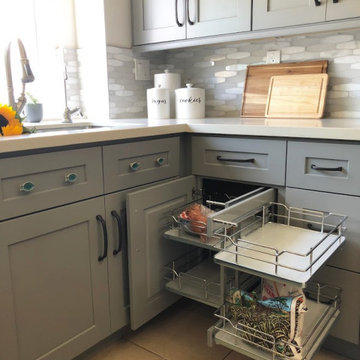
Kitchen Remodel, opening up the walls and ceiling to adjacent spaces. Prefab budget conscious cabinets. White Quartz counters. Glass and stone mosaic tile backsplash
9





