Kitchen with Gray Cabinets and Green Backsplash Ideas
Refine by:
Budget
Sort by:Popular Today
41 - 60 of 1,793 photos
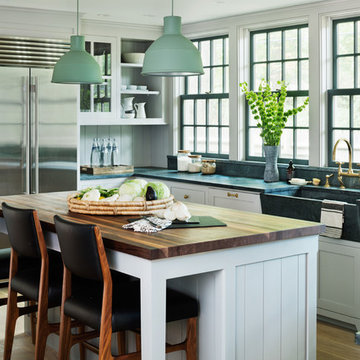
Inspiration for a mid-sized cottage u-shaped light wood floor kitchen remodel in New York with a farmhouse sink, flat-panel cabinets, gray cabinets, soapstone countertops, green backsplash, stone slab backsplash, stainless steel appliances and an island
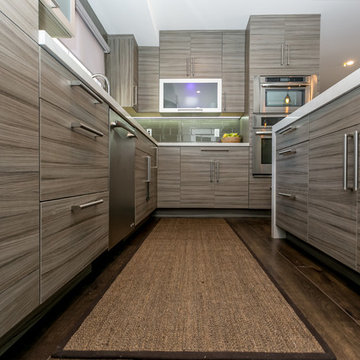
Example of a large dark wood floor kitchen design in Los Angeles with an undermount sink, gray cabinets, green backsplash, glass tile backsplash, stainless steel appliances and an island
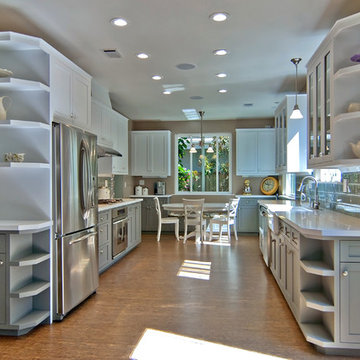
Sean Poreda at LuxeHome Tours
Eat-in kitchen - mid-sized transitional u-shaped medium tone wood floor eat-in kitchen idea in San Francisco with a farmhouse sink, shaker cabinets, gray cabinets, green backsplash, ceramic backsplash, stainless steel appliances and no island
Eat-in kitchen - mid-sized transitional u-shaped medium tone wood floor eat-in kitchen idea in San Francisco with a farmhouse sink, shaker cabinets, gray cabinets, green backsplash, ceramic backsplash, stainless steel appliances and no island
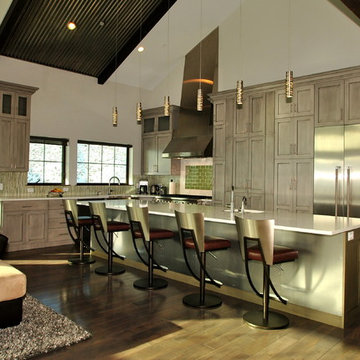
Inspiration for a large transitional l-shaped dark wood floor and brown floor open concept kitchen remodel in Salt Lake City with a double-bowl sink, shaker cabinets, gray cabinets, solid surface countertops, green backsplash, subway tile backsplash, stainless steel appliances and an island

Large minimalist single-wall ceramic tile and gray floor open concept kitchen photo in Other with a double-bowl sink, flat-panel cabinets, gray cabinets, quartz countertops, green backsplash, ceramic backsplash, stainless steel appliances, an island and white countertops
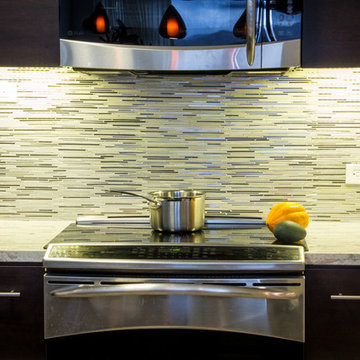
Dining integrated into kitchen island to save space in a small condo.
{Photo Credit: Zach Manzano}
Small trendy galley kitchen photo in Hawaii with an undermount sink, flat-panel cabinets, gray cabinets, granite countertops, green backsplash and stainless steel appliances
Small trendy galley kitchen photo in Hawaii with an undermount sink, flat-panel cabinets, gray cabinets, granite countertops, green backsplash and stainless steel appliances
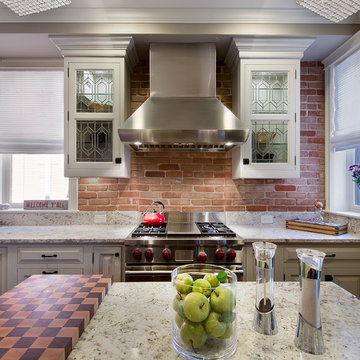
denverphoto.com
Enclosed kitchen - small traditional l-shaped light wood floor enclosed kitchen idea in Denver with an undermount sink, raised-panel cabinets, gray cabinets, granite countertops, green backsplash, stainless steel appliances and an island
Enclosed kitchen - small traditional l-shaped light wood floor enclosed kitchen idea in Denver with an undermount sink, raised-panel cabinets, gray cabinets, granite countertops, green backsplash, stainless steel appliances and an island
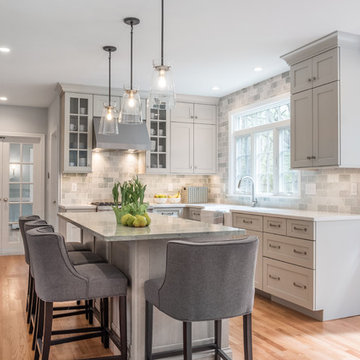
We breathed new life into this 1980s home that needed a complete update. This delectable kitchen is now the perfect place to dream up the perfect meal or hang out with family.
PHOTO CREDIT: Jon Moore Architectural Photography
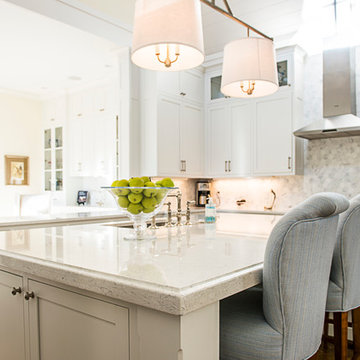
Love this very generous island with sumptuous seating - perfect for guests chatting while final prep is taking place and for casual eating. Island counters are Viatera quartz, in Cirrus with laminated OGEE over eased edge. Detail makes the difference.
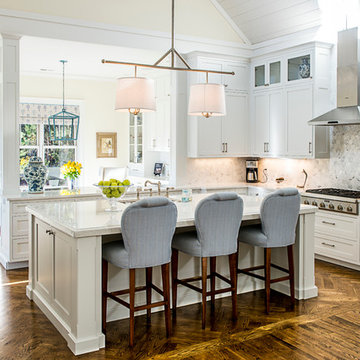
This beautiful Palmetto Bluff kitchen in Bluffton SC is open and airy, with plenty of storage and space for relaxing and eating at the island counter. The island counters are Viatera quartz, in Cirrus with laminated OGEE over eased edge. The peninsula and kitchen counters are also Viatera quartz, in Cirrus with an eased and polished edge. The stunning backsplash is a 3” Hexagon Statuary polished marble.
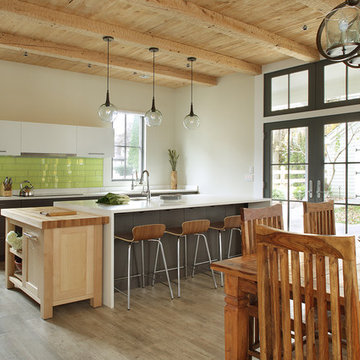
Rosen Kelly Conway Architecture & Design,
Photographer: Peter Rymwid Architectural Photography
Mid-sized transitional galley light wood floor open concept kitchen photo in New York with a single-bowl sink, flat-panel cabinets, gray cabinets, marble countertops, green backsplash, porcelain backsplash, stainless steel appliances and an island
Mid-sized transitional galley light wood floor open concept kitchen photo in New York with a single-bowl sink, flat-panel cabinets, gray cabinets, marble countertops, green backsplash, porcelain backsplash, stainless steel appliances and an island
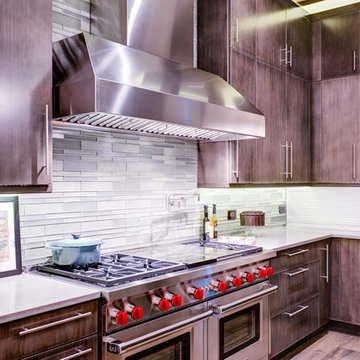
Photo by: Michael Donahue
Example of a large transitional u-shaped medium tone wood floor open concept kitchen design in Chicago with an undermount sink, flat-panel cabinets, gray cabinets, quartz countertops, green backsplash, glass tile backsplash, stainless steel appliances and an island
Example of a large transitional u-shaped medium tone wood floor open concept kitchen design in Chicago with an undermount sink, flat-panel cabinets, gray cabinets, quartz countertops, green backsplash, glass tile backsplash, stainless steel appliances and an island
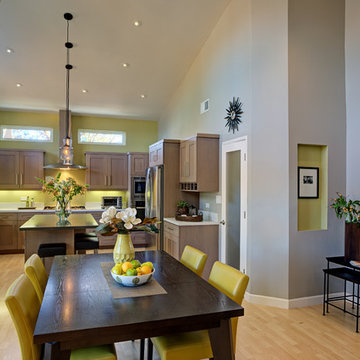
Example of a large transitional u-shaped light wood floor eat-in kitchen design in San Francisco with an undermount sink, shaker cabinets, gray cabinets, quartz countertops, green backsplash, glass sheet backsplash, stainless steel appliances and an island
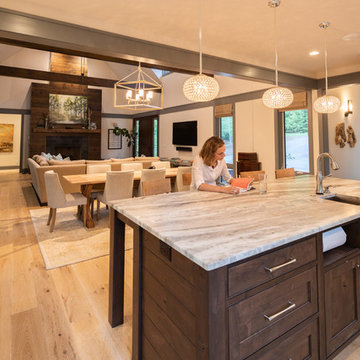
Designing a kitchen that looks good from every angle takes skill. No longer hidden away, kitchens are now the number one expense in most homes.
Photographer: Dwelling Creative
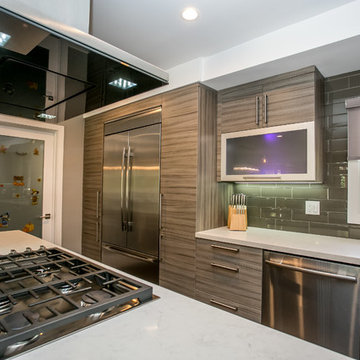
Example of a large dark wood floor kitchen design in Los Angeles with an undermount sink, gray cabinets, green backsplash, glass tile backsplash, stainless steel appliances and an island
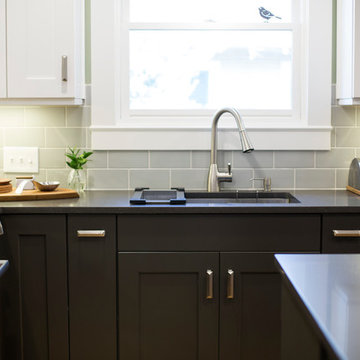
Executive "Metropolitan Flat Panel" in both "Bright White" and "Slate Grey" paint finishes on Maple
Caesarstone 3cm "Piatra Grey" Countertops
Example of a small transitional l-shaped medium tone wood floor eat-in kitchen design in Dallas with shaker cabinets, gray cabinets, stainless steel appliances, an undermount sink, quartz countertops, green backsplash, subway tile backsplash and an island
Example of a small transitional l-shaped medium tone wood floor eat-in kitchen design in Dallas with shaker cabinets, gray cabinets, stainless steel appliances, an undermount sink, quartz countertops, green backsplash, subway tile backsplash and an island
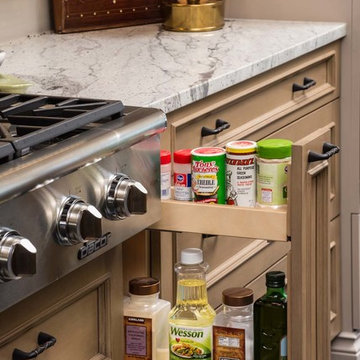
Pull out spices and oils next to the cooktop are convenient for the chef. Chandler Photography
Eat-in kitchen - large traditional l-shaped concrete floor eat-in kitchen idea in Portland with a single-bowl sink, gray cabinets, granite countertops, green backsplash, stainless steel appliances and an island
Eat-in kitchen - large traditional l-shaped concrete floor eat-in kitchen idea in Portland with a single-bowl sink, gray cabinets, granite countertops, green backsplash, stainless steel appliances and an island
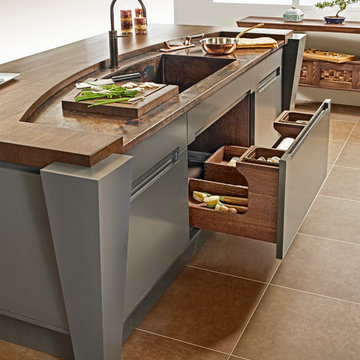
Asian u-shaped eat-in kitchen photo in Other with an integrated sink, wood countertops, green backsplash, stone slab backsplash and gray cabinets
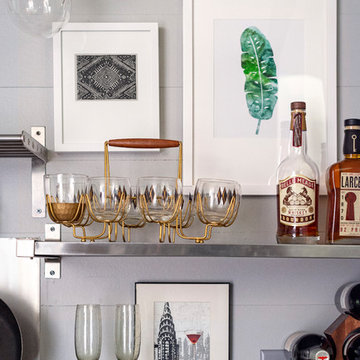
Cati Teague Photography
Kitchen - eclectic l-shaped concrete floor kitchen idea in Atlanta with an undermount sink, shaker cabinets, gray cabinets, quartz countertops, green backsplash, ceramic backsplash, stainless steel appliances, an island and white countertops
Kitchen - eclectic l-shaped concrete floor kitchen idea in Atlanta with an undermount sink, shaker cabinets, gray cabinets, quartz countertops, green backsplash, ceramic backsplash, stainless steel appliances, an island and white countertops
Kitchen with Gray Cabinets and Green Backsplash Ideas
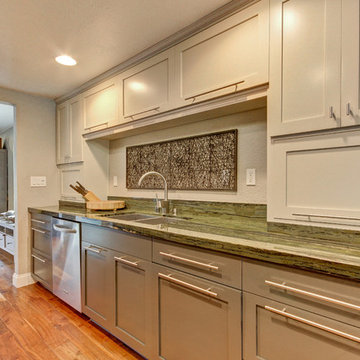
Claremont Contemporary Kitchen
Open concept kitchen - mid-sized contemporary galley medium tone wood floor open concept kitchen idea in Los Angeles with an undermount sink, shaker cabinets, gray cabinets, quartzite countertops, green backsplash, stone slab backsplash and stainless steel appliances
Open concept kitchen - mid-sized contemporary galley medium tone wood floor open concept kitchen idea in Los Angeles with an undermount sink, shaker cabinets, gray cabinets, quartzite countertops, green backsplash, stone slab backsplash and stainless steel appliances
3





