Kitchen with Gray Cabinets and Green Backsplash Ideas
Refine by:
Budget
Sort by:Popular Today
61 - 80 of 1,793 photos
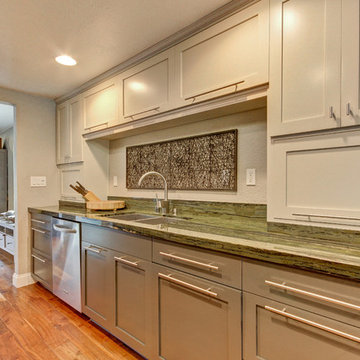
Claremont Contemporary Kitchen
Open concept kitchen - mid-sized contemporary galley medium tone wood floor open concept kitchen idea in Los Angeles with an undermount sink, shaker cabinets, gray cabinets, quartzite countertops, green backsplash, stone slab backsplash and stainless steel appliances
Open concept kitchen - mid-sized contemporary galley medium tone wood floor open concept kitchen idea in Los Angeles with an undermount sink, shaker cabinets, gray cabinets, quartzite countertops, green backsplash, stone slab backsplash and stainless steel appliances
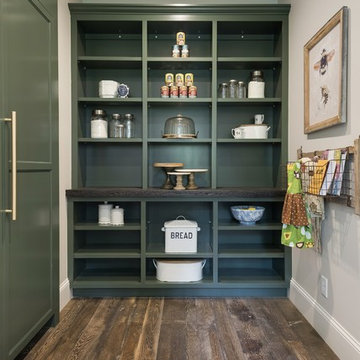
Manor Road is a newly constructed home in Deephaven xMN. The home is filled with re-purposed architectural antiques xluxurious but xworn. live-able and family friendly finishes. Its art deco and victorian influences create the sense that the home is well established xbut xthe floorpan and amenities make it perfect for a modern family with an entertaining lifestyle. x
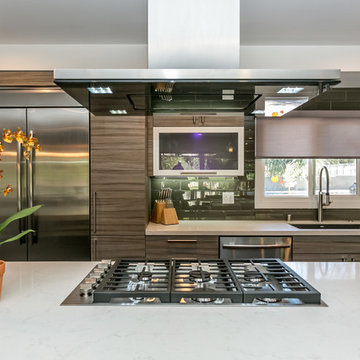
Inspiration for a large dark wood floor kitchen remodel in Los Angeles with an undermount sink, gray cabinets, green backsplash, glass tile backsplash, stainless steel appliances and an island
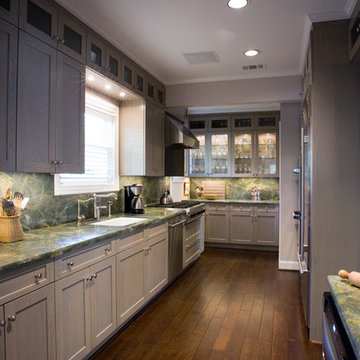
Morningside Architects, LLP
Gilbert Godbold, Contractor
Rick Gardner, Photography
Cabinet Innovations, Mary Calvin, Cabinets
Mid-sized trendy galley medium tone wood floor enclosed kitchen photo in Houston with an undermount sink, recessed-panel cabinets, gray cabinets, marble countertops, green backsplash, stone slab backsplash, stainless steel appliances and no island
Mid-sized trendy galley medium tone wood floor enclosed kitchen photo in Houston with an undermount sink, recessed-panel cabinets, gray cabinets, marble countertops, green backsplash, stone slab backsplash, stainless steel appliances and no island
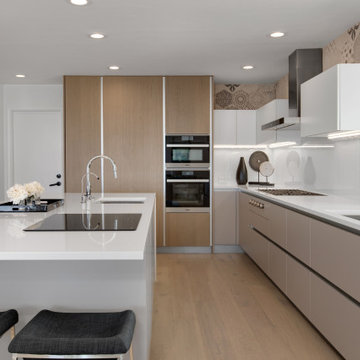
Inspiration for a large contemporary l-shaped medium tone wood floor and brown floor open concept kitchen remodel in Tampa with an undermount sink, flat-panel cabinets, gray cabinets, quartz countertops, green backsplash, glass sheet backsplash, black appliances, an island and white countertops
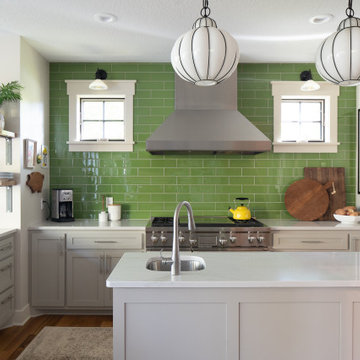
Inspiration for a transitional l-shaped medium tone wood floor and brown floor kitchen remodel in Other with an undermount sink, shaker cabinets, gray cabinets, green backsplash, stainless steel appliances, an island and white countertops
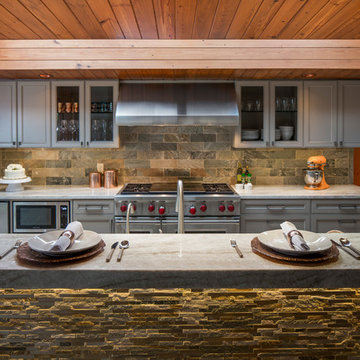
The materials used for this space include white washed brushed oak, taj mahal granite, custom shaker style cabinets, original pine ceiling, slate backsplash, slate & metal mosiac at the island, a custom cast concrete sink, and a Wolf range. |
Photography by Tre Dunham
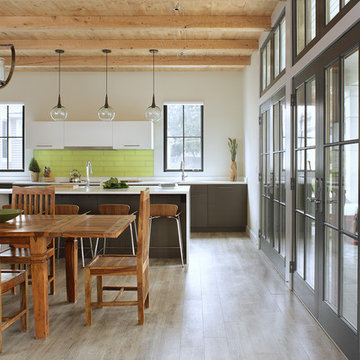
Rosen Kelly Conway Architecture & Design,
Photographer: Peter Rymwid Architectural Photography
Mid-sized transitional galley open concept kitchen photo in New York with a single-bowl sink, flat-panel cabinets, gray cabinets, marble countertops, green backsplash, porcelain backsplash, stainless steel appliances and an island
Mid-sized transitional galley open concept kitchen photo in New York with a single-bowl sink, flat-panel cabinets, gray cabinets, marble countertops, green backsplash, porcelain backsplash, stainless steel appliances and an island
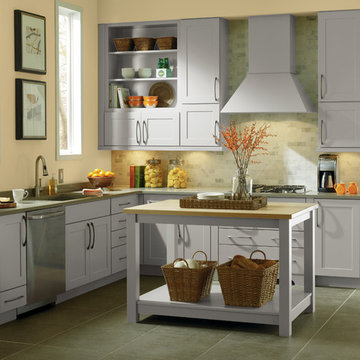
Example of a small transitional l-shaped ceramic tile and green floor eat-in kitchen design in Other with an undermount sink, shaker cabinets, gray cabinets, laminate countertops, green backsplash, stone tile backsplash, stainless steel appliances and an island
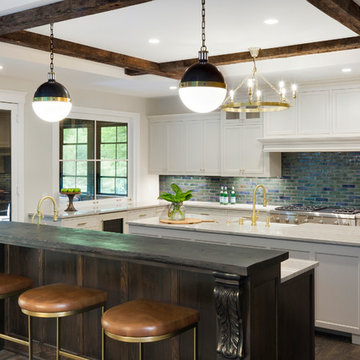
spacecrafting
Inspiration for a large transitional l-shaped dark wood floor and brown floor eat-in kitchen remodel in Minneapolis with a farmhouse sink, shaker cabinets, gray cabinets, quartzite countertops, green backsplash, cement tile backsplash, stainless steel appliances and two islands
Inspiration for a large transitional l-shaped dark wood floor and brown floor eat-in kitchen remodel in Minneapolis with a farmhouse sink, shaker cabinets, gray cabinets, quartzite countertops, green backsplash, cement tile backsplash, stainless steel appliances and two islands
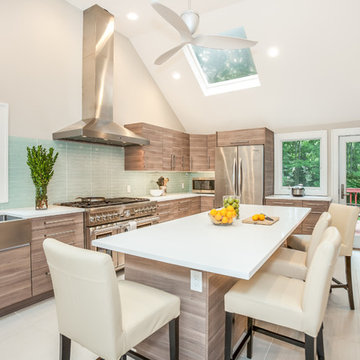
Short Hills, NJ kitchen remodel opened dining room to kitchen and side entry; created more direct access to back deck. The existing vaulted ceiling with skylights was accentuated by the full height stainless hood vent and ceiling fan. Photo by In House Photography.
![Jerome Ave, Piedmont [In Progress]](https://st.hzcdn.com/fimgs/pictures/kitchens/jerome-ave-piedmont-in-progress-jeorgea-beck-img~23316156059bf2bc_8530-1-593192c-w360-h360-b0-p0.jpg)
photo by Ross Pushinaitis, Exceptional Frames or ross@exceptionalframes.com
Eat-in kitchen - small eclectic l-shaped medium tone wood floor eat-in kitchen idea in San Francisco with a drop-in sink, recessed-panel cabinets, gray cabinets, quartz countertops, green backsplash, ceramic backsplash, white appliances and an island
Eat-in kitchen - small eclectic l-shaped medium tone wood floor eat-in kitchen idea in San Francisco with a drop-in sink, recessed-panel cabinets, gray cabinets, quartz countertops, green backsplash, ceramic backsplash, white appliances and an island
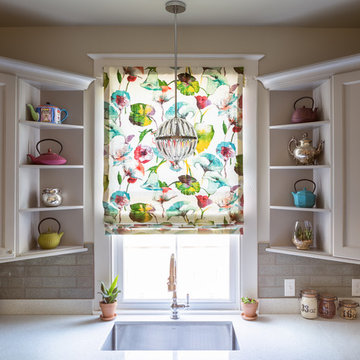
Small transitional u-shaped ceramic tile enclosed kitchen photo in New Orleans with an undermount sink, recessed-panel cabinets, gray cabinets, quartzite countertops, green backsplash, subway tile backsplash and stainless steel appliances
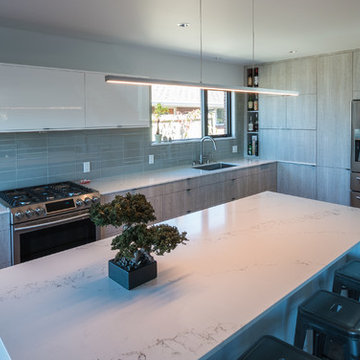
Using IKEA's Ringhult, high-gloss white for the uppers, and our Urbo, Rustic Oak for the lowers gives this contemporary kitchen a harmonious balance of color and texture.
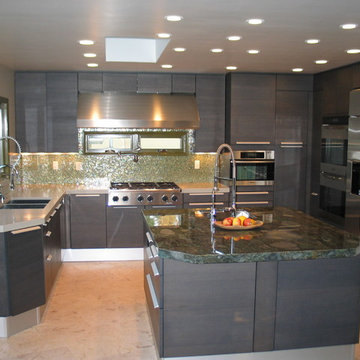
Integra
The new vision of the cooking space.
A modern Italian kitchen design that is already considered a classic! The Integra model offers several design options – curved cabinets, flat fronts with a channel or a unique recessed handle or solid 3-piece framed oak fronts with handles – all create sensuous designs fitting for all settings from a contemporary traditional Italian kitchen to a modern minimalist design.
Integra is available in 9 colors of rift cut oak (natural, white, bone, silver grey, medium grey/brown, dark grey, light, medium and dark brown) as well as matte, textured and high gloss lacquer in any color. New for 2011 – 10 exotic wood veneers in matte and glossy finish!
A.Bondarev
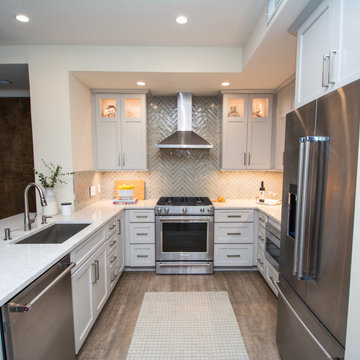
U-shaped kitchen remodel with light grey shaker cabinets and a teal herringbone backsplash.
Inspiration for a small transitional u-shaped light wood floor and brown floor kitchen remodel in Nashville with an undermount sink, shaker cabinets, gray cabinets, quartzite countertops, green backsplash, glass tile backsplash, stainless steel appliances, a peninsula and white countertops
Inspiration for a small transitional u-shaped light wood floor and brown floor kitchen remodel in Nashville with an undermount sink, shaker cabinets, gray cabinets, quartzite countertops, green backsplash, glass tile backsplash, stainless steel appliances, a peninsula and white countertops
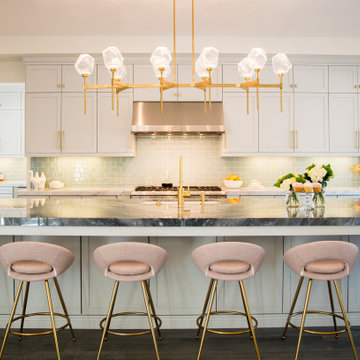
Example of a transitional u-shaped dark wood floor and brown floor enclosed kitchen design in Salt Lake City with an undermount sink, shaker cabinets, gray cabinets, green backsplash, glass tile backsplash, stainless steel appliances, an island and multicolored countertops
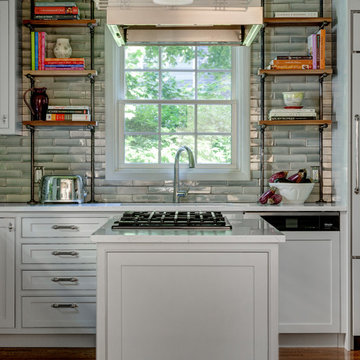
Inspiration for a transitional l-shaped medium tone wood floor and brown floor kitchen remodel in New York with an undermount sink, beaded inset cabinets, gray cabinets, green backsplash, paneled appliances, an island and white countertops
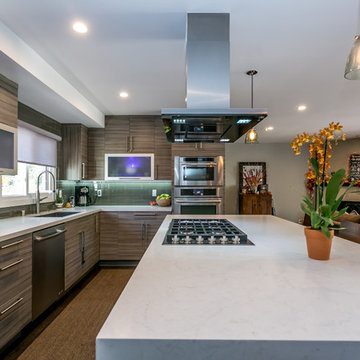
Example of a large dark wood floor kitchen design in Los Angeles with an undermount sink, gray cabinets, green backsplash, glass tile backsplash, stainless steel appliances and an island
Kitchen with Gray Cabinets and Green Backsplash Ideas
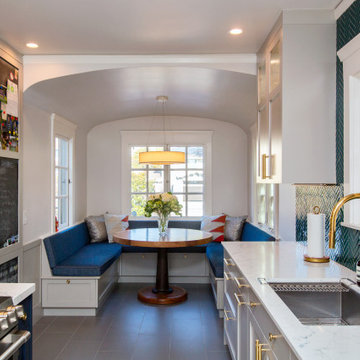
Eat-in kitchen - mid-sized transitional galley porcelain tile and gray floor eat-in kitchen idea in San Francisco with an undermount sink, shaker cabinets, gray cabinets, quartz countertops, green backsplash, glass tile backsplash, stainless steel appliances, an island and white countertops
4





