Kitchen with Gray Cabinets and Quartz Countertops Ideas
Refine by:
Budget
Sort by:Popular Today
161 - 180 of 37,097 photos
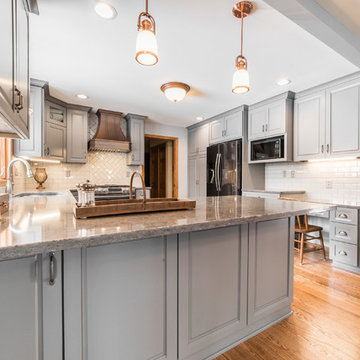
If you love copper as much as our clients, you'll fall in love with this immaculate remodel!
Eat-in kitchen - mid-sized traditional l-shaped light wood floor eat-in kitchen idea in Chicago with an undermount sink, raised-panel cabinets, gray cabinets, quartz countertops, white backsplash, subway tile backsplash, stainless steel appliances, a peninsula and multicolored countertops
Eat-in kitchen - mid-sized traditional l-shaped light wood floor eat-in kitchen idea in Chicago with an undermount sink, raised-panel cabinets, gray cabinets, quartz countertops, white backsplash, subway tile backsplash, stainless steel appliances, a peninsula and multicolored countertops
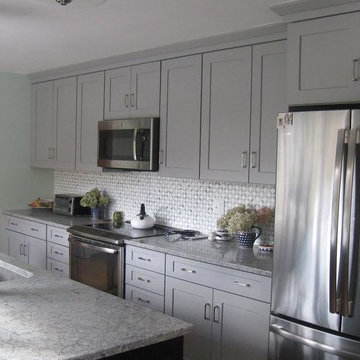
Large trendy single-wall light wood floor eat-in kitchen photo in New York with an undermount sink, shaker cabinets, gray cabinets, quartz countertops, white backsplash, stone tile backsplash, stainless steel appliances and an island
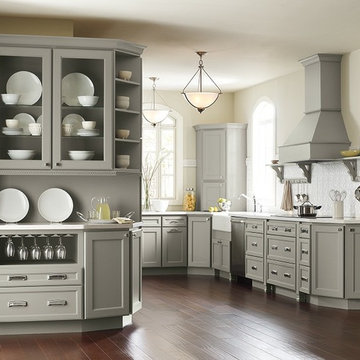
Example of a mid-sized transitional u-shaped dark wood floor and brown floor open concept kitchen design in Other with a farmhouse sink, recessed-panel cabinets, gray cabinets, quartz countertops, white backsplash, ceramic backsplash, stainless steel appliances, no island and white countertops
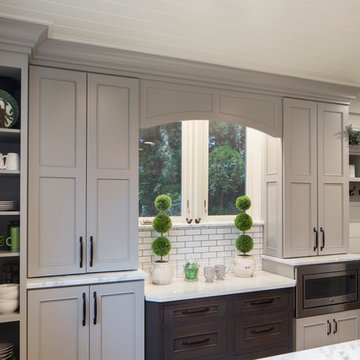
Durasupreme silverton panel door in cherry smoke stain finish, low gloss sheen used for the island, wet bar, and coffee area. Perimeter grey tone painted cabinets in a custom color match per client’s request was specified. Shadow storm granite and cambria whitney quartz were used in combination to set off the cabinet colors. The existing floors were refinished during the project in a neutral tone. The ceiling was detailed in a classic tongue and groove board in a white paint finish as well as the wainscot wall panels and window trim.
Expert installation is always a must for projects that entail stack crowned molding as elaborate as this installation. When working in historical homes, or homes of age that have leveling issues, stacked crown molding can hide the fact the ceilings may not be parallel to the floor.

Our clients wanted to transform their dated kitchen into a space that can accommodate their active family. Entertaining was an important factor and hiding kid mess was also a must. We integrated a hidden snack and prep station for the kids and a large island and beverage station for gathering and entertaining.
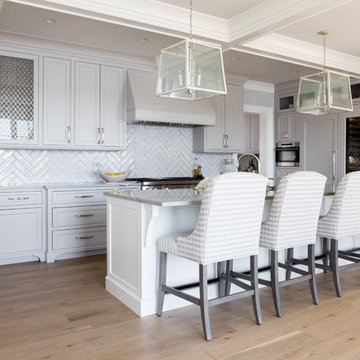
The white cabinets combined with the elegant, old-world lighting, the subtle patterned high barstool chairs, and a soft tiled backsplash make for a classy, worldly look.
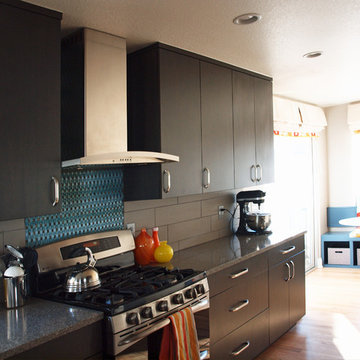
Enclosed kitchen - small contemporary u-shaped medium tone wood floor enclosed kitchen idea in Other with an undermount sink, flat-panel cabinets, gray cabinets, quartz countertops, multicolored backsplash, porcelain backsplash, stainless steel appliances and no island
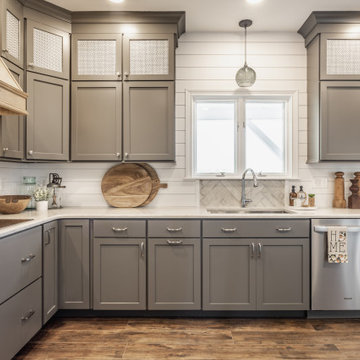
Stunning lake house kitchen - full renovation. Our clients wanted to take advantage of the high ceilings and take the cabinets all the way up to the ceiling.
We renovated the main level of this home with new flooring, new stair treads and a quick half bathroom refresh.
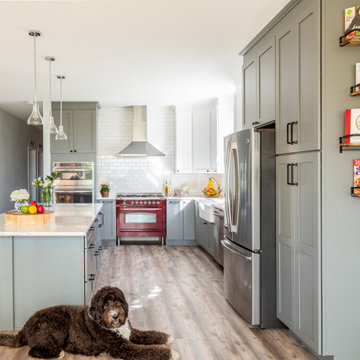
Inspiration for a large transitional l-shaped brown floor and light wood floor eat-in kitchen remodel in Denver with a farmhouse sink, shaker cabinets, gray cabinets, white backsplash, an island, white countertops, quartz countertops, ceramic backsplash and stainless steel appliances
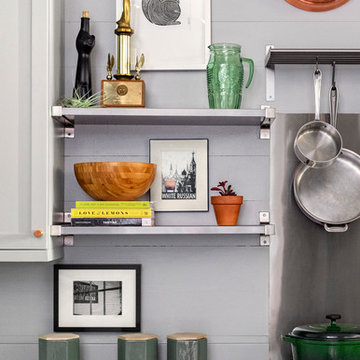
Cati Teague Photography
Cabinet design by Dove Studio.
Inspiration for an eclectic l-shaped concrete floor kitchen remodel in Atlanta with an undermount sink, shaker cabinets, gray cabinets, quartz countertops, green backsplash, ceramic backsplash, stainless steel appliances, an island and white countertops
Inspiration for an eclectic l-shaped concrete floor kitchen remodel in Atlanta with an undermount sink, shaker cabinets, gray cabinets, quartz countertops, green backsplash, ceramic backsplash, stainless steel appliances, an island and white countertops
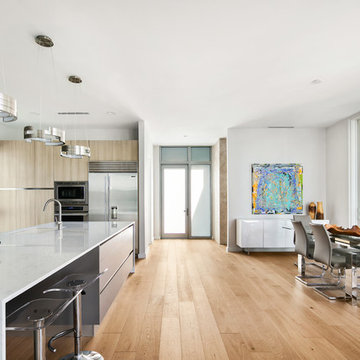
Ryan Gamma
Mid-sized trendy single-wall light wood floor and brown floor open concept kitchen photo in Tampa with an undermount sink, flat-panel cabinets, gray cabinets, quartz countertops, gray backsplash, stone tile backsplash, stainless steel appliances, an island and white countertops
Mid-sized trendy single-wall light wood floor and brown floor open concept kitchen photo in Tampa with an undermount sink, flat-panel cabinets, gray cabinets, quartz countertops, gray backsplash, stone tile backsplash, stainless steel appliances, an island and white countertops
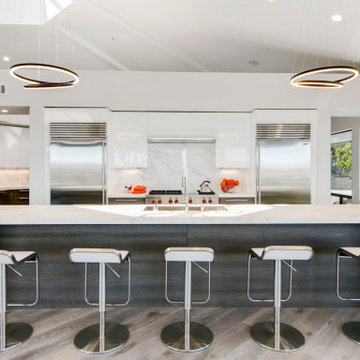
This Beverly Hills-style home in the hills of Lafayette, CA, designed by award-winning architect Steven Kubitschek features panoramic views of Mt. Diablo and an expansive Italian kitchen and caterer's pantry, with cabinets from Aran Cucine's Mia collection, a 16-foot island, Neolith countertop, and professional-grade SubZero and Wolf appliances.
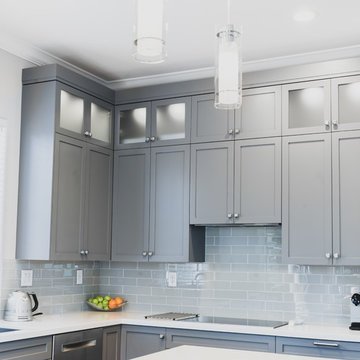
Example of a mid-sized trendy l-shaped dark wood floor and brown floor open concept kitchen design in Sacramento with a double-bowl sink, shaker cabinets, gray cabinets, quartz countertops, gray backsplash, ceramic backsplash, stainless steel appliances, an island and white countertops
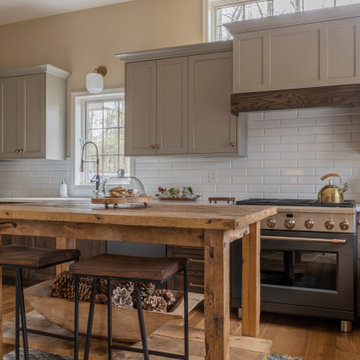
Mid-sized transitional u-shaped light wood floor and brown floor enclosed kitchen photo in Detroit with an undermount sink, flat-panel cabinets, gray cabinets, quartz countertops, white backsplash, porcelain backsplash, colored appliances, an island and white countertops
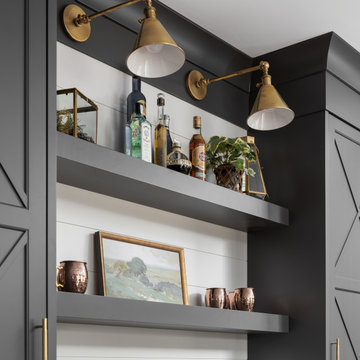
This large space did not function well for this family of 6. The cabinetry they had did not go to the ceiling and offered very poor storage options. The island that existed was tiny in comparrison to the space.
By taking the cabinets to the ceiling, enlarging the island and adding large pantry's we were able to achieve the storage needed. Then the fun began, all of the decorative details that make this space so stunning. Beautiful tile for the backsplash and a custom metal hood. Lighting and hardware to complement the hood.
Then, the vintage runner and natural wood elements to make the space feel more homey.
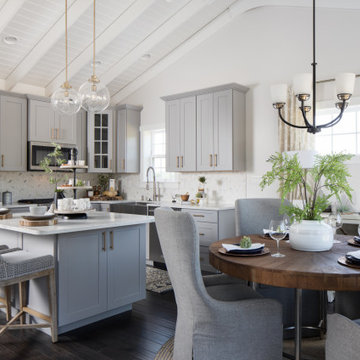
Eat-in kitchen - transitional u-shaped dark wood floor, brown floor, exposed beam and shiplap ceiling eat-in kitchen idea in Other with a farmhouse sink, shaker cabinets, gray cabinets, quartz countertops, multicolored backsplash, stainless steel appliances, an island and white countertops
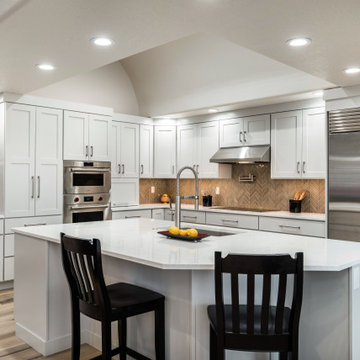
Inspiration for a large transitional l-shaped light wood floor and beige floor open concept kitchen remodel in Boise with an undermount sink, shaker cabinets, gray cabinets, quartz countertops, gray backsplash, ceramic backsplash, stainless steel appliances, an island and white countertops
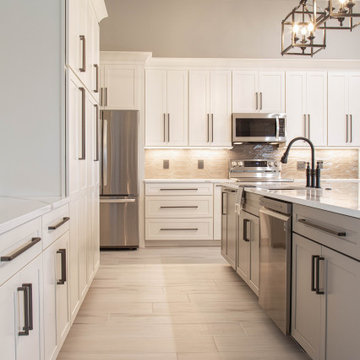
Cabinets: Norcraft Pivot Series - Shaker Door Style - Color: White
Cabinet Hardware: Top Knobs - Amwell - Bar Pull - Ash Gray
Countertops: Pompeii Quartz - Color: Arebescato
Backsplash: IWT_Tesoro - Crayons - Color: Charcoal
Flooring: IWT_Tesoro - Wood Look Tile - Color: Larvic Blanco
Designed by Noelle Garrison
Flooring Specialist: Brad Warburton
Installation by J&J Carpet One Floor and Home
Photography by Trish Figari, LLC
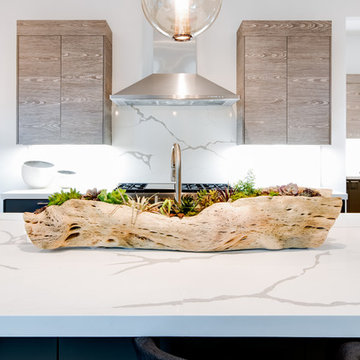
Trendy light wood floor and gray floor kitchen photo in Dallas with an undermount sink, flat-panel cabinets, gray cabinets, quartz countertops, white backsplash, stone slab backsplash, stainless steel appliances, an island and white countertops
Kitchen with Gray Cabinets and Quartz Countertops Ideas
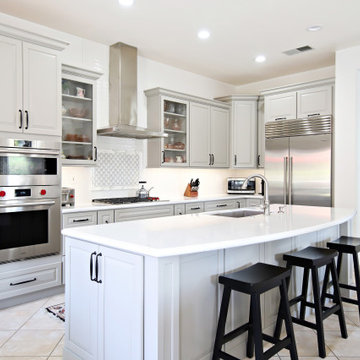
Out with the oak, and in with the stately and calming tones in this open plan kitchen. Moonstone Grey by DuraSupreme offers a subtle color tone that compliments the tones of the travertine tile floor. Calacutta Gold countertops bring in subtle warm tones while marrying the grey in the marble printed tile backsplash accent mosaic in a field of simple 3x12 subway tile. High end Wolf appliances give the space a luxe feel with modern appliance updates. Glass cabinets and a large single level island gives the feeling of light and airiness to the space.
9





