Kitchen with Gray Cabinets and White Appliances Ideas
Refine by:
Budget
Sort by:Popular Today
161 - 180 of 2,131 photos
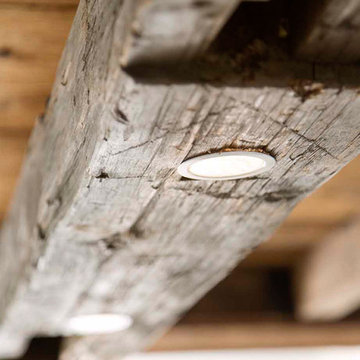
Because the ceiling was too low for pendant lights, JF designed recessed lights into a found antique beam and hung the beam over the island from the ceiling, hiding a contemporary solution within a traditional-looking item.
Photos by Eric Roth
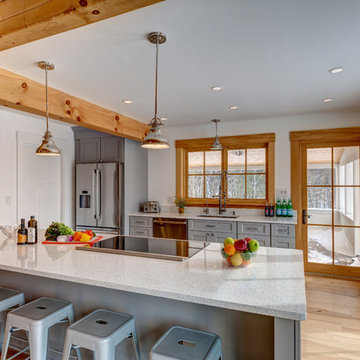
Example of a mid-sized mountain style light wood floor and brown floor open concept kitchen design in Boston with an undermount sink, shaker cabinets, gray cabinets, quartzite countertops, white appliances and a peninsula
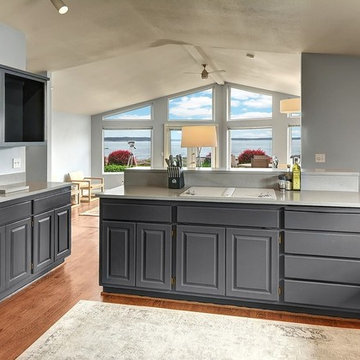
Inspiration for a large transitional u-shaped dark wood floor and brown floor enclosed kitchen remodel in Seattle with an undermount sink, raised-panel cabinets, gray cabinets, white appliances and an island
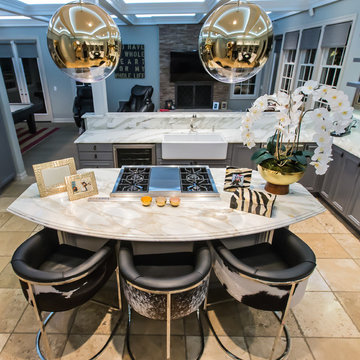
Mid-sized trendy l-shaped travertine floor and beige floor eat-in kitchen photo in San Francisco with a farmhouse sink, recessed-panel cabinets, gray cabinets, marble countertops, white appliances and an island
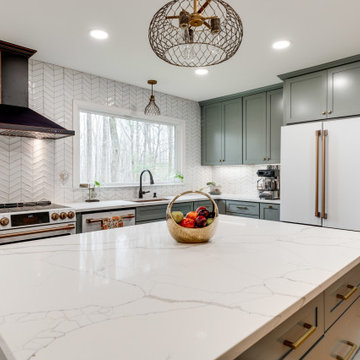
Designed by Akram Aljahmi of Reico Kitchen & Bath in Woodbridge, VA in collaboration with Henry Gonazalez, this transitional style grey kitchen design features Merillat Masterpiece kitchen cabinets in the Martel door style with the painted finish Bonsai. Kitchen countertops are Q by MSI engineered quartz in the color Calacatta Laza. The kitchen tile backsplash features Altas Tile HRY 9514 Chevron White.
Says the client, "We love the open layout, which has allowed so much natural light in the home. We have a place for everything! We love the drop down table for our meals, homework and entertaining...as well as the mixer stand. It is very convenient to have our heavy KitchenAid mixer stored in one area adjacent to all my baking equipment. Akram was very patient with me. He worked with my ideas, offered alternatives that would work for our budget and was a great asset to this project."
Photos courtesy of BTW Images LLC.
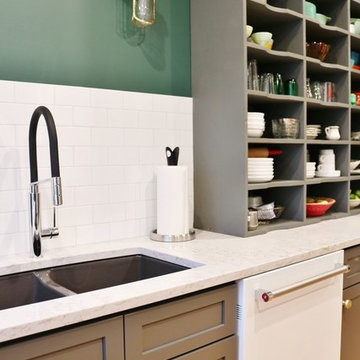
This kitchen designed by Andersonville Kitchen & Bath includes:
Dura Supreme Cabinetry Hudson Storm Gray Paint
Silestone Pulsar quartz
Enclosed kitchen - mid-sized transitional u-shaped light wood floor and beige floor enclosed kitchen idea in Chicago with an undermount sink, shaker cabinets, gray cabinets, quartz countertops, white backsplash, subway tile backsplash, white appliances and beige countertops
Enclosed kitchen - mid-sized transitional u-shaped light wood floor and beige floor enclosed kitchen idea in Chicago with an undermount sink, shaker cabinets, gray cabinets, quartz countertops, white backsplash, subway tile backsplash, white appliances and beige countertops
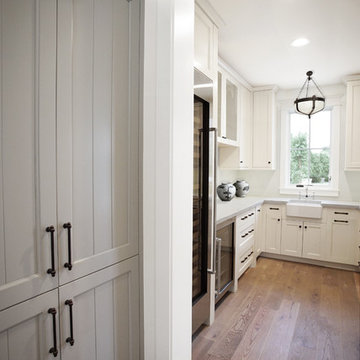
Large elegant l-shaped dark wood floor and brown floor eat-in kitchen photo in Phoenix with a farmhouse sink, louvered cabinets, gray cabinets, quartzite countertops, white backsplash, stone slab backsplash, white appliances and an island
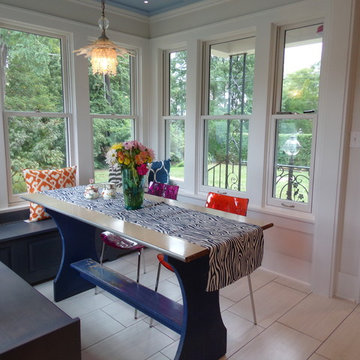
Eat-in kitchen - large transitional u-shaped porcelain tile eat-in kitchen idea in Other with a farmhouse sink, flat-panel cabinets, gray cabinets, marble countertops, white backsplash, ceramic backsplash, white appliances and no island
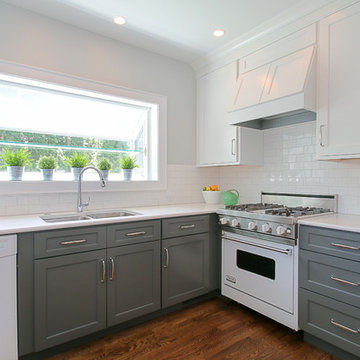
Example of a mid-sized classic u-shaped medium tone wood floor and brown floor enclosed kitchen design in Chicago with a double-bowl sink, recessed-panel cabinets, gray cabinets, quartzite countertops, white backsplash, subway tile backsplash, white appliances, no island and white countertops
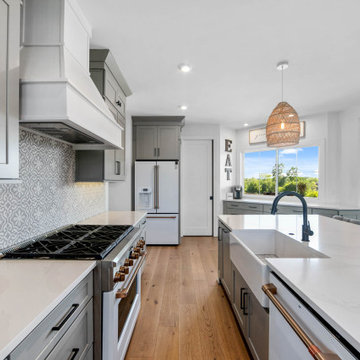
The gorgeous kitchen of The Durham Modern Farmhouse. View THD-1053: https://www.thehousedesigners.com/plan/1053/
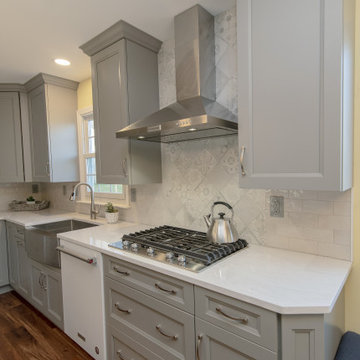
Inspiration for a large transitional u-shaped dark wood floor and brown floor eat-in kitchen remodel in Baltimore with a farmhouse sink, recessed-panel cabinets, gray cabinets, quartzite countertops, white backsplash, subway tile backsplash, white appliances, an island and white countertops
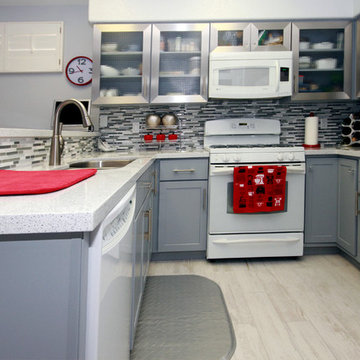
Inspiration for a small modern u-shaped porcelain tile kitchen remodel in Phoenix with an undermount sink, glass-front cabinets, gray cabinets, quartz countertops, gray backsplash, glass tile backsplash, white appliances and a peninsula
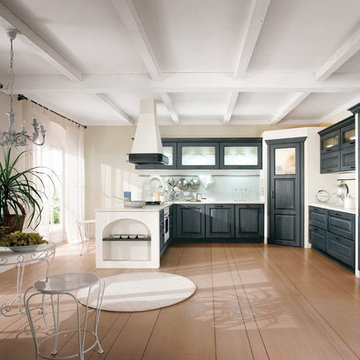
A contemporary kitchen with arched shelves from the Canova Collection. There are different colors and styles that will go with any kitchen design.
Enclosed kitchen - large contemporary u-shaped light wood floor enclosed kitchen idea in Miami with raised-panel cabinets, gray cabinets, tile countertops, white backsplash and white appliances
Enclosed kitchen - large contemporary u-shaped light wood floor enclosed kitchen idea in Miami with raised-panel cabinets, gray cabinets, tile countertops, white backsplash and white appliances
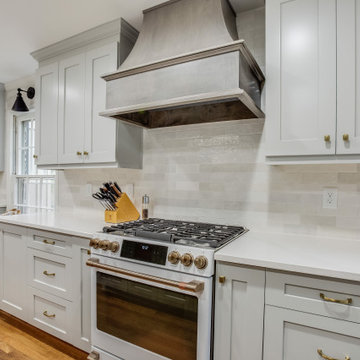
Example of a mid-sized transitional u-shaped medium tone wood floor and brown floor enclosed kitchen design in Birmingham with a farmhouse sink, recessed-panel cabinets, gray cabinets, quartz countertops, white backsplash, marble backsplash, white appliances, an island and white countertops
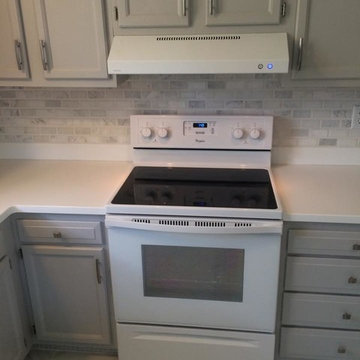
Casey Hammon
Eat-in kitchen - large modern l-shaped marble floor eat-in kitchen idea in St Louis with beaded inset cabinets, gray cabinets, gray backsplash, glass tile backsplash, white appliances and no island
Eat-in kitchen - large modern l-shaped marble floor eat-in kitchen idea in St Louis with beaded inset cabinets, gray cabinets, gray backsplash, glass tile backsplash, white appliances and no island
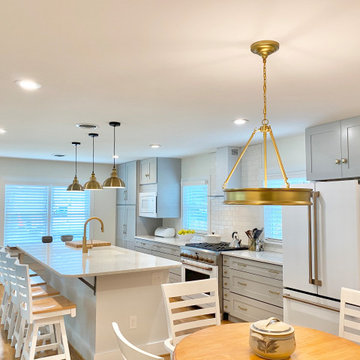
The clients asked our firm to redesign, and help them to rebuild their 1950’s home in historic Riverside flooded by hurricane Florence. By removing the wall and the old fireplace that separated the kitchen from the living room, we created a more functional, open and well-lit space. Today the couple has moved back to their cozy, bright and updated home, and enjoying their comfortable and beautiful spaces.
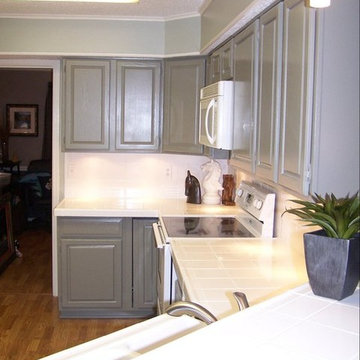
We refinished the cabinets and the tile counter top in the picture.
Inspiration for a mid-sized timeless l-shaped medium tone wood floor enclosed kitchen remodel in Dallas with a double-bowl sink, gray cabinets, tile countertops, white backsplash, porcelain backsplash, raised-panel cabinets, white appliances and a peninsula
Inspiration for a mid-sized timeless l-shaped medium tone wood floor enclosed kitchen remodel in Dallas with a double-bowl sink, gray cabinets, tile countertops, white backsplash, porcelain backsplash, raised-panel cabinets, white appliances and a peninsula
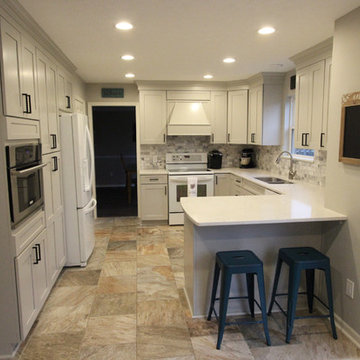
In this kitchen, Waypoint Maple Painted Harbor cabinetry in 650F door was installed with Top Knobs 5-1/16” Square bar pull cabinet hardware. The Countertop is Eternia Quartz Davison color and the backsplash is 2” x 4” Marble mosaic tile . A Blanco stellar undermount equal double bowl sink in 18 gauge stainless steel, Moen Arbor single handle high arc pulldown faucet in spot resist Stainless were installed. American LED Lighting and recessed lighting.
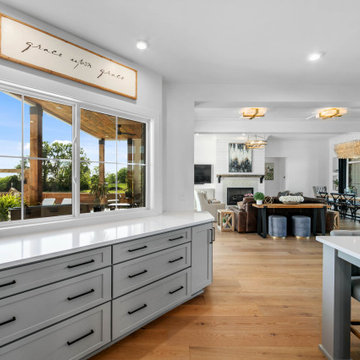
The gorgeous kitchen of The Durham Modern Farmhouse. View THD-1053: https://www.thehousedesigners.com/plan/1053/
Kitchen with Gray Cabinets and White Appliances Ideas
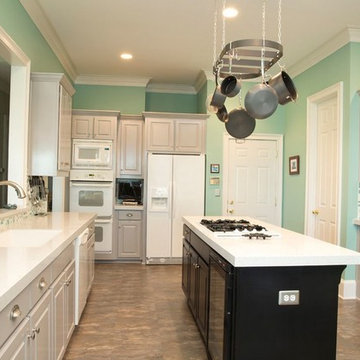
This jaw dropping kitchen was created using a White Star Recycled Glass countertop
Inspiration for a large timeless galley ceramic tile eat-in kitchen remodel in Other with an undermount sink, raised-panel cabinets, gray cabinets, quartz countertops, green backsplash, glass tile backsplash, white appliances and an island
Inspiration for a large timeless galley ceramic tile eat-in kitchen remodel in Other with an undermount sink, raised-panel cabinets, gray cabinets, quartz countertops, green backsplash, glass tile backsplash, white appliances and an island
9





