Kitchen with Gray Cabinets and White Appliances Ideas
Refine by:
Budget
Sort by:Popular Today
141 - 160 of 2,131 photos
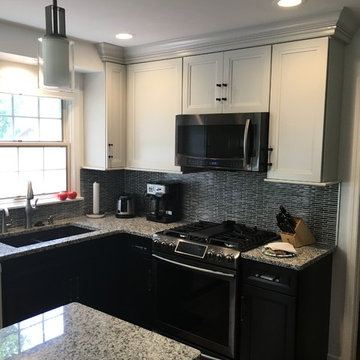
Andy Cronin
Inspiration for a mid-sized timeless l-shaped medium tone wood floor and brown floor eat-in kitchen remodel in Other with a double-bowl sink, recessed-panel cabinets, gray cabinets, quartz countertops, gray backsplash, glass tile backsplash, white appliances, an island and gray countertops
Inspiration for a mid-sized timeless l-shaped medium tone wood floor and brown floor eat-in kitchen remodel in Other with a double-bowl sink, recessed-panel cabinets, gray cabinets, quartz countertops, gray backsplash, glass tile backsplash, white appliances, an island and gray countertops
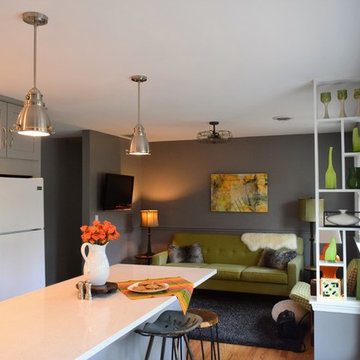
Cabinetry: Waypoint Living Spaces 650s Painted Stone
Countertops: Ceaserstone Nougat Quartz
Kitchen Faucet: Delta D9113DST
Backsplash: Daltile Artigiano 3x12 Wall Tlle Milan Arena AR97
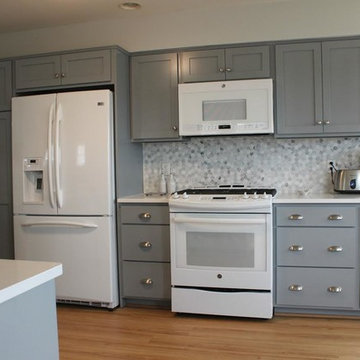
CDH Designs
15 East 4th St
Emporium, PA 15834
Example of a mid-sized transitional single-wall light wood floor and brown floor eat-in kitchen design in Philadelphia with shaker cabinets, gray cabinets, white backsplash, marble backsplash, white appliances and an island
Example of a mid-sized transitional single-wall light wood floor and brown floor eat-in kitchen design in Philadelphia with shaker cabinets, gray cabinets, white backsplash, marble backsplash, white appliances and an island
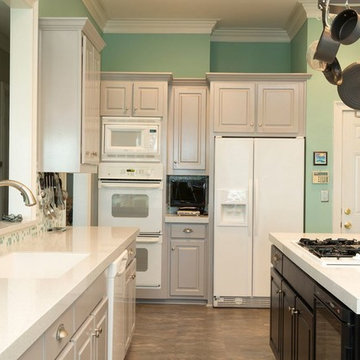
This jaw dropping kitchen was created using a White Star Recycled Glass countertop
Example of a large classic galley ceramic tile eat-in kitchen design in Other with an undermount sink, raised-panel cabinets, gray cabinets, quartz countertops, green backsplash, glass tile backsplash, white appliances and an island
Example of a large classic galley ceramic tile eat-in kitchen design in Other with an undermount sink, raised-panel cabinets, gray cabinets, quartz countertops, green backsplash, glass tile backsplash, white appliances and an island
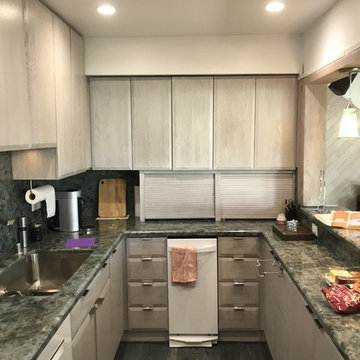
Complete remodeling of existing galley kitchen, including new flooring, cabinets and countertop.
Inspiration for a small craftsman galley cement tile floor and gray floor eat-in kitchen remodel in Los Angeles with an undermount sink, flat-panel cabinets, gray cabinets, marble countertops, gray backsplash, marble backsplash, white appliances, no island and gray countertops
Inspiration for a small craftsman galley cement tile floor and gray floor eat-in kitchen remodel in Los Angeles with an undermount sink, flat-panel cabinets, gray cabinets, marble countertops, gray backsplash, marble backsplash, white appliances, no island and gray countertops
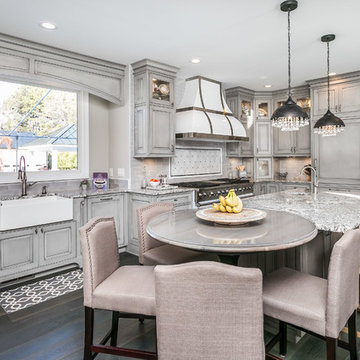
Hometrack Marketing
Example of a large classic u-shaped medium tone wood floor and gray floor eat-in kitchen design in Baltimore with a farmhouse sink, beaded inset cabinets, gray cabinets, granite countertops, gray backsplash, white appliances and an island
Example of a large classic u-shaped medium tone wood floor and gray floor eat-in kitchen design in Baltimore with a farmhouse sink, beaded inset cabinets, gray cabinets, granite countertops, gray backsplash, white appliances and an island
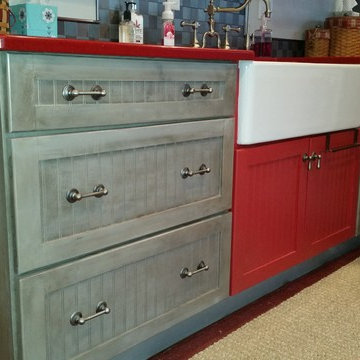
Inspiration for a mid-sized cottage l-shaped medium tone wood floor and brown floor enclosed kitchen remodel in Other with a farmhouse sink, shaker cabinets, gray cabinets, solid surface countertops, white appliances and an island
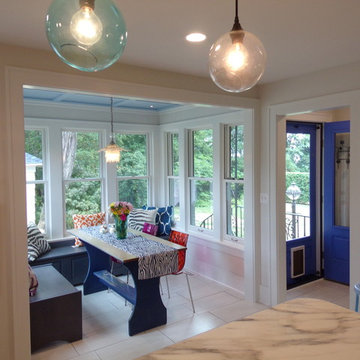
Eat-in kitchen - large eclectic u-shaped porcelain tile eat-in kitchen idea in Other with a farmhouse sink, flat-panel cabinets, gray cabinets, marble countertops, white backsplash, ceramic backsplash, white appliances and no island
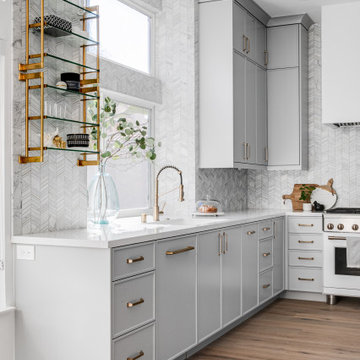
Without enlarging the territory this kitchen had an enormous makeover and has since transformed the way this home operates. Brass fixtures and marble tile with gold inlay is what ties everything together in this simple yet timeless space.
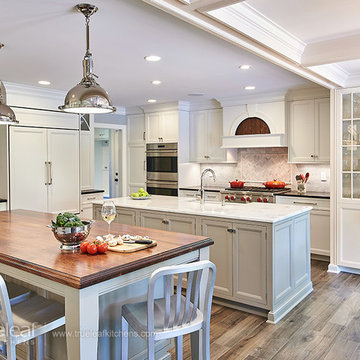
Inspiration for a huge transitional medium tone wood floor eat-in kitchen remodel in New York with beaded inset cabinets, marble countertops, beige backsplash, ceramic backsplash, white appliances, two islands and gray cabinets
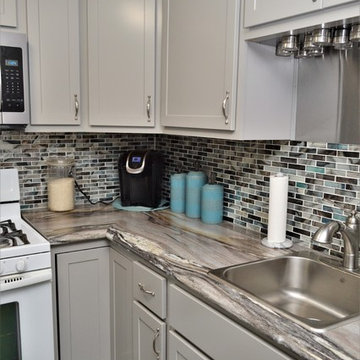
Cabinet Brand: BaileyTown Select
Wood Species: Maple
Cabinet Finish: Limestone
Door Style: Georgetown
Counter tops: Laminate, Amore edge, Dolce Vita color
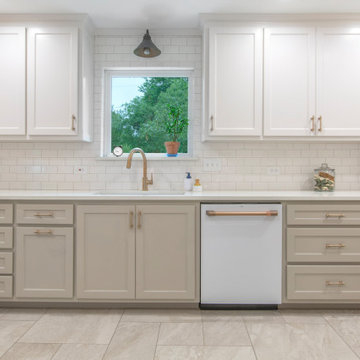
The new cabinetry really takes advantage of the usable space in this kitchen. Our designers always strive to create cabinet layouts with functionality and space optimization as the primary goal. It’s clear that the goal was met for this project!
Final Photos by www.impressia.net
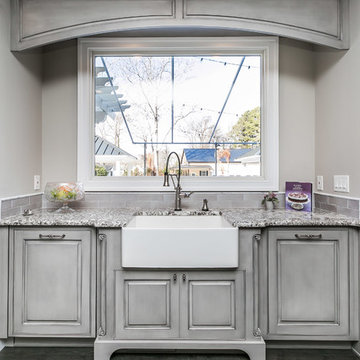
Hometrack Marketing
Eat-in kitchen - large traditional u-shaped medium tone wood floor and gray floor eat-in kitchen idea in Baltimore with a farmhouse sink, beaded inset cabinets, gray cabinets, granite countertops, gray backsplash, white appliances and an island
Eat-in kitchen - large traditional u-shaped medium tone wood floor and gray floor eat-in kitchen idea in Baltimore with a farmhouse sink, beaded inset cabinets, gray cabinets, granite countertops, gray backsplash, white appliances and an island
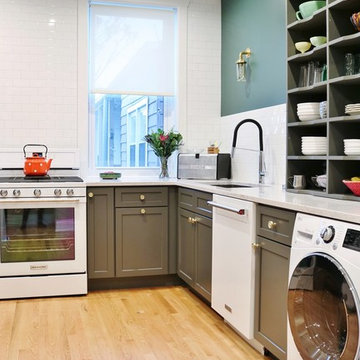
This kitchen designed by Andersonville Kitchen & Bath includes:
Dura Supreme Cabinetry Hudson Storm Gray Paint
Silestone Pulsar quartz
Enclosed kitchen - mid-sized transitional u-shaped light wood floor and beige floor enclosed kitchen idea in Chicago with an undermount sink, shaker cabinets, gray cabinets, quartz countertops, white backsplash, subway tile backsplash, white appliances and beige countertops
Enclosed kitchen - mid-sized transitional u-shaped light wood floor and beige floor enclosed kitchen idea in Chicago with an undermount sink, shaker cabinets, gray cabinets, quartz countertops, white backsplash, subway tile backsplash, white appliances and beige countertops
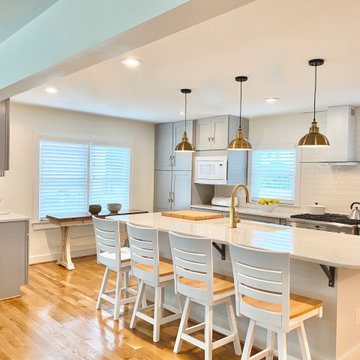
The clients asked our firm to redesign, and help them to rebuild their 1950’s home in historic Riverside flooded by hurricane Florence. By removing the wall and the old fireplace that separated the kitchen from the living room, we created a more functional, open and well-lit space. Today the couple has moved back to their cozy, bright and updated home, and enjoying their comfortable and beautiful spaces.
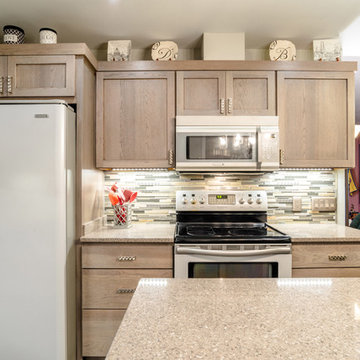
Avera Dsgn
Example of a mid-sized transitional u-shaped medium tone wood floor enclosed kitchen design in Miami with a farmhouse sink, shaker cabinets, gray cabinets, quartz countertops, gray backsplash, glass tile backsplash, white appliances and an island
Example of a mid-sized transitional u-shaped medium tone wood floor enclosed kitchen design in Miami with a farmhouse sink, shaker cabinets, gray cabinets, quartz countertops, gray backsplash, glass tile backsplash, white appliances and an island
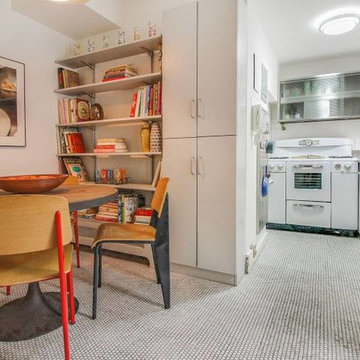
Inspiration for a small transitional l-shaped carpeted and white floor eat-in kitchen remodel in San Francisco with an undermount sink, glass-front cabinets, gray cabinets, solid surface countertops, white appliances and no island
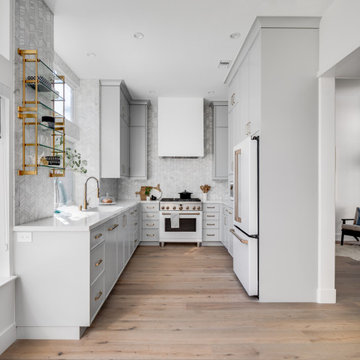
Without enlarging the territory this kitchen had an enormous makeover and has since transformed the way this home operates. Brass fixtures and marble tile with gold inlay is what ties everything together in this simple yet timeless space.
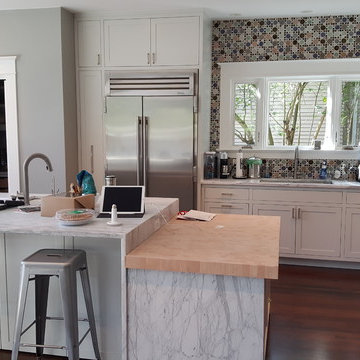
This fun, built for a family kitchen incorporates clean light grey Rutt custom cabinetry. A fun Ann Sacks tile makes a bold statement. A very long island features another sink, dishwasher and ice maker. Very important to our client was to have a walk in pantry. We used the same color with dovetail maple undermount pull outs. A cooks dream with all the storage they need. This open space includes a informal breakfast table as well.
Kitchen with Gray Cabinets and White Appliances Ideas
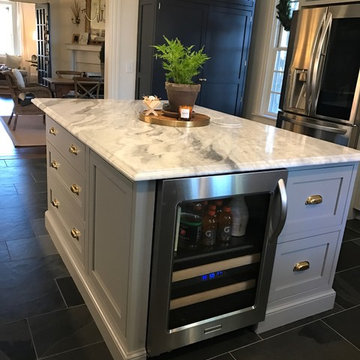
Custom island Candlelight Cabinetry
Color is Stonehenge Grey
Inspiration for a large transitional u-shaped slate floor and black floor eat-in kitchen remodel in Atlanta with a farmhouse sink, shaker cabinets, gray cabinets, marble countertops, white appliances and an island
Inspiration for a large transitional u-shaped slate floor and black floor eat-in kitchen remodel in Atlanta with a farmhouse sink, shaker cabinets, gray cabinets, marble countertops, white appliances and an island
8





