Kitchen with Gray Cabinets and White Appliances Ideas
Refine by:
Budget
Sort by:Popular Today
121 - 140 of 2,131 photos
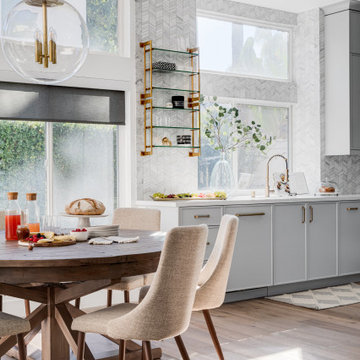
Without enlarging the territory this kitchen had an enormous makeover and has since transformed the way this home operates. Brass fixtures and marble tile with gold inlay is what ties everything together in this simple yet timeless space.
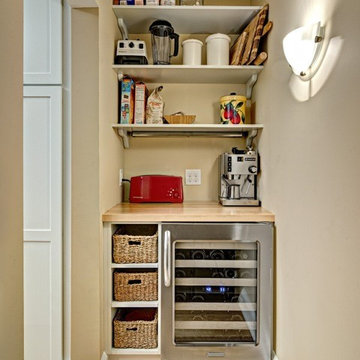
photos by Ehlen Creative Communications
Enclosed kitchen - mid-sized traditional galley light wood floor enclosed kitchen idea in Minneapolis with an undermount sink, recessed-panel cabinets, gray cabinets, quartz countertops, beige backsplash, ceramic backsplash, white appliances and a peninsula
Enclosed kitchen - mid-sized traditional galley light wood floor enclosed kitchen idea in Minneapolis with an undermount sink, recessed-panel cabinets, gray cabinets, quartz countertops, beige backsplash, ceramic backsplash, white appliances and a peninsula
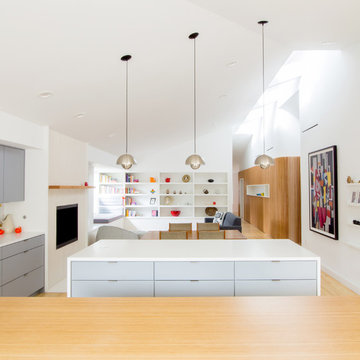
Eat-in kitchen - large contemporary u-shaped light wood floor eat-in kitchen idea in Dallas with an undermount sink, flat-panel cabinets, gray cabinets, quartz countertops, multicolored backsplash, ceramic backsplash, white appliances and two islands
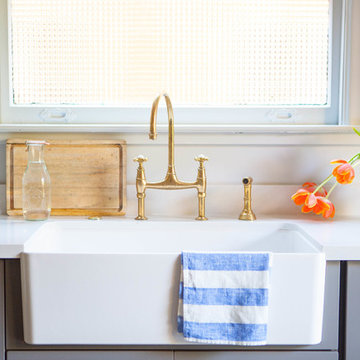
John Shum, Destination Eichler
Enclosed kitchen - mid-sized craftsman galley medium tone wood floor and brown floor enclosed kitchen idea in San Francisco with shaker cabinets, gray cabinets, quartz countertops, white appliances and an island
Enclosed kitchen - mid-sized craftsman galley medium tone wood floor and brown floor enclosed kitchen idea in San Francisco with shaker cabinets, gray cabinets, quartz countertops, white appliances and an island
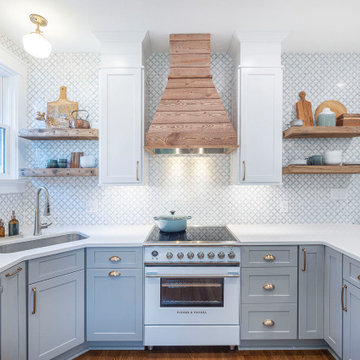
Modern farmhouse kitchen project in Alexandria, VA.
Two tone cabinets with rustic wood hood cover and reclaimed wood floating shelves. Marble mosaic backsplash with flower pattern and midcentury modern lights fixtures in antique brass.
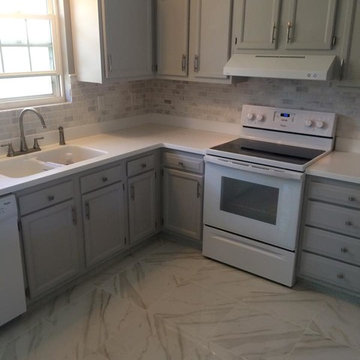
Casey Hammon
Example of a large minimalist l-shaped marble floor eat-in kitchen design in St Louis with beaded inset cabinets, gray cabinets, gray backsplash, glass tile backsplash, white appliances and no island
Example of a large minimalist l-shaped marble floor eat-in kitchen design in St Louis with beaded inset cabinets, gray cabinets, gray backsplash, glass tile backsplash, white appliances and no island
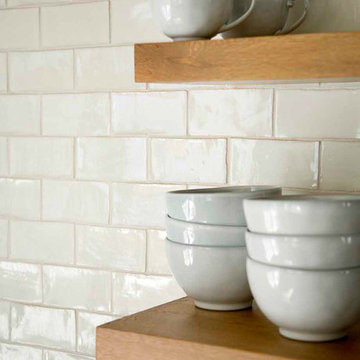
Floating shelves made out of reclaimed antique oak and outfitted with custom downlighting created a place to store and display plates, bowls, glasses, pitchers, and other pretty kitchen items.
Photos by Eric Roth
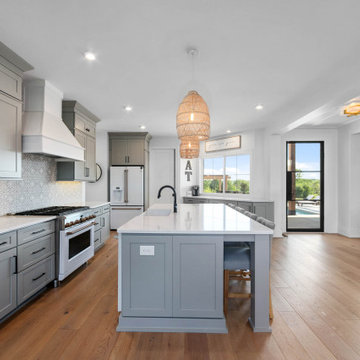
The gorgeous kitchen of The Durham Modern Farmhouse. View THD-1053: https://www.thehousedesigners.com/plan/1053/
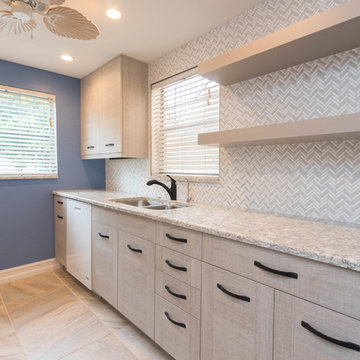
Take a gander at this charming little kitchen remodel done near the yacht club. Textured cabinets were used in this project along with floating shelves that allow for a little more openness without closing the kitchen off to the rest of the condo. Beautiful Cambria Quartz countertops canvas the cabinets along with a gorgeous herringbone style backsplash that brings the whole room together. Here's proof your kitchen can be fashionable even on a small scale! Good job to JAR Remodeling as well for working with us on this project.
Cabinetry - Bellmont Cabinet Co. | Style: Nova | Finish: Aspen
Floating Shelves | Finish: Super Matte - Mocaccino
Countertops - Cambria Quartz | Color: Berwyn
Hardware - Top Knobs - M1177-BLK
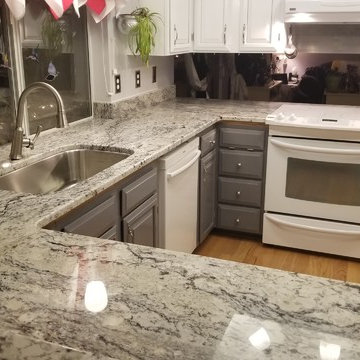
Area: Kitchen
Product: Granite
Color: White Ice (MGX)
Edge: 1/4" Radius
Example of a mid-sized transitional u-shaped light wood floor and brown floor enclosed kitchen design in Seattle with an undermount sink, granite countertops, stone slab backsplash, a peninsula, raised-panel cabinets, gray cabinets and white appliances
Example of a mid-sized transitional u-shaped light wood floor and brown floor enclosed kitchen design in Seattle with an undermount sink, granite countertops, stone slab backsplash, a peninsula, raised-panel cabinets, gray cabinets and white appliances
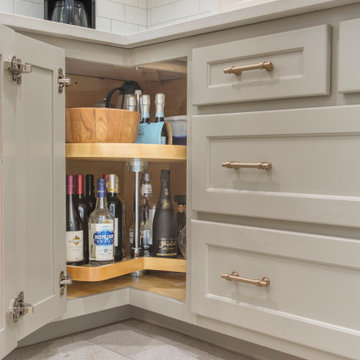
The new corner that was created from the wall addition allowed for a Lazy Suzan to be installed in the lower cabinets. This is a fantastic feature that provides ample storage for spices, wine bottles, and other items that can easily become cluttered or disorganized.
Final Photos by www.impressia.net
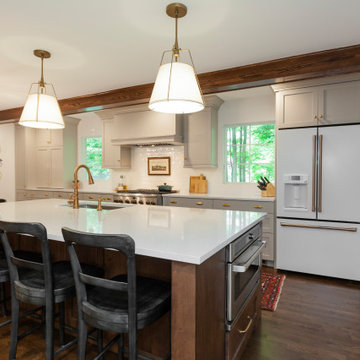
A place for everything! From lit cookbook storage to island drawers, this kitchen offers thoughtfully designed storage and organization solutions. Have you seen the photos of this kitchen's hidden pantry yet?
Photo by Jody Kmetz
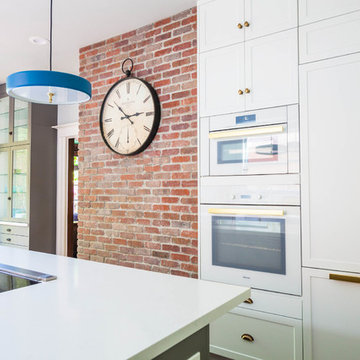
John Shum, Destination Eichler
Enclosed kitchen - mid-sized craftsman galley medium tone wood floor and brown floor enclosed kitchen idea in San Francisco with shaker cabinets, gray cabinets, quartz countertops, white appliances, an island and a farmhouse sink
Enclosed kitchen - mid-sized craftsman galley medium tone wood floor and brown floor enclosed kitchen idea in San Francisco with shaker cabinets, gray cabinets, quartz countertops, white appliances, an island and a farmhouse sink
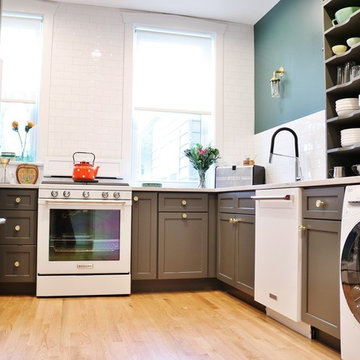
This kitchen designed by Andersonville Kitchen & Bath includes:
Dura Supreme Cabinetry Hudson Storm Gray Paint
Silestone Pulsar quartz
Mid-sized transitional u-shaped light wood floor and beige floor enclosed kitchen photo in Chicago with an undermount sink, shaker cabinets, gray cabinets, quartz countertops, white backsplash, subway tile backsplash, white appliances and beige countertops
Mid-sized transitional u-shaped light wood floor and beige floor enclosed kitchen photo in Chicago with an undermount sink, shaker cabinets, gray cabinets, quartz countertops, white backsplash, subway tile backsplash, white appliances and beige countertops
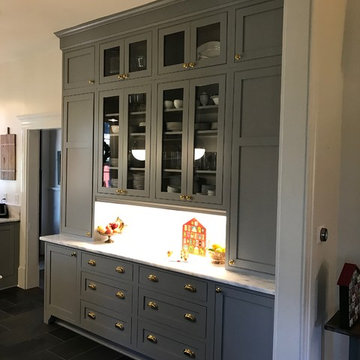
Custom island Candlelight Cabinetry
Color is Stonehenge Grey
Eat-in kitchen - large transitional u-shaped slate floor and black floor eat-in kitchen idea in Atlanta with a farmhouse sink, shaker cabinets, gray cabinets, marble countertops, white appliances and an island
Eat-in kitchen - large transitional u-shaped slate floor and black floor eat-in kitchen idea in Atlanta with a farmhouse sink, shaker cabinets, gray cabinets, marble countertops, white appliances and an island
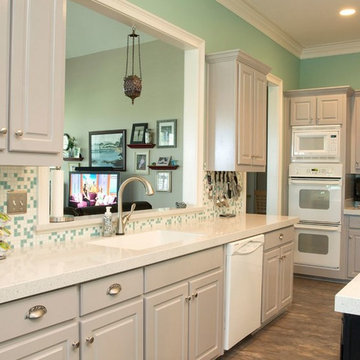
This jaw dropping kitchen was created using a White Star Recycled Glass countertop
Inspiration for a large timeless galley ceramic tile eat-in kitchen remodel in Other with an undermount sink, raised-panel cabinets, gray cabinets, quartz countertops, green backsplash, glass tile backsplash, white appliances and an island
Inspiration for a large timeless galley ceramic tile eat-in kitchen remodel in Other with an undermount sink, raised-panel cabinets, gray cabinets, quartz countertops, green backsplash, glass tile backsplash, white appliances and an island
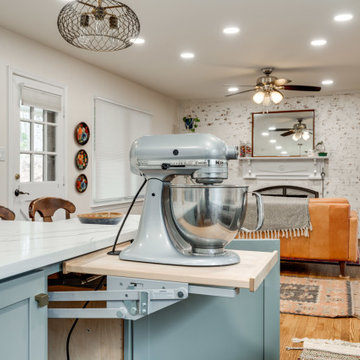
Designed by Akram Aljahmi of Reico Kitchen & Bath in Woodbridge, VA in collaboration with Henry Gonazalez, this transitional style grey kitchen design features Merillat Masterpiece kitchen cabinets in the Martel door style with the painted finish Bonsai. Kitchen countertops are Q by MSI engineered quartz in the color Calacatta Laza. The kitchen tile backsplash features Altas Tile HRY 9514 Chevron White.
Says the client, "We love the open layout, which has allowed so much natural light in the home. We have a place for everything! We love the drop down table for our meals, homework and entertaining...as well as the mixer stand. It is very convenient to have our heavy KitchenAid mixer stored in one area adjacent to all my baking equipment. Akram was very patient with me. He worked with my ideas, offered alternatives that would work for our budget and was a great asset to this project."
Photos courtesy of BTW Images LLC.
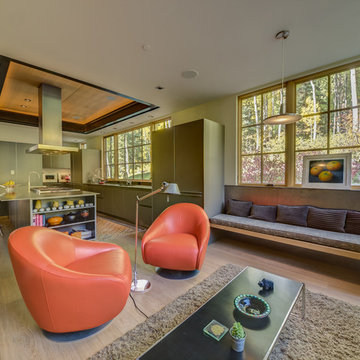
Inspiration for a mid-sized modern l-shaped light wood floor eat-in kitchen remodel in Denver with a drop-in sink, flat-panel cabinets, gray cabinets, granite countertops, gray backsplash, stone slab backsplash, white appliances and an island
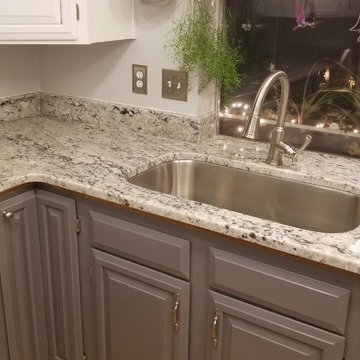
Area: Kitchen
Product: Granite
Color: White Ice (MGX)
Edge: 1/4" Radius
Enclosed kitchen - mid-sized traditional u-shaped light wood floor and brown floor enclosed kitchen idea in Seattle with an undermount sink, granite countertops, stone slab backsplash, a peninsula, raised-panel cabinets, gray cabinets and white appliances
Enclosed kitchen - mid-sized traditional u-shaped light wood floor and brown floor enclosed kitchen idea in Seattle with an undermount sink, granite countertops, stone slab backsplash, a peninsula, raised-panel cabinets, gray cabinets and white appliances
Kitchen with Gray Cabinets and White Appliances Ideas
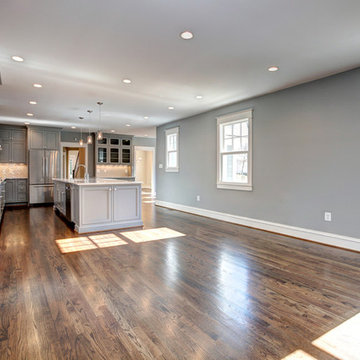
Kitchen/Family Room;
Photo Credit: Home Visit Photography
Inspiration for a mid-sized craftsman l-shaped medium tone wood floor open concept kitchen remodel in DC Metro with a single-bowl sink, beaded inset cabinets, gray cabinets, white backsplash, mosaic tile backsplash, white appliances and an island
Inspiration for a mid-sized craftsman l-shaped medium tone wood floor open concept kitchen remodel in DC Metro with a single-bowl sink, beaded inset cabinets, gray cabinets, white backsplash, mosaic tile backsplash, white appliances and an island
7





