Kitchen with Gray Cabinets Ideas
Refine by:
Budget
Sort by:Popular Today
261 - 280 of 40,185 photos
Item 1 of 4
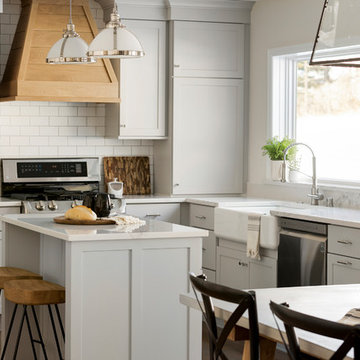
Spacecrafting / Architectural Photography
Mid-sized cottage l-shaped medium tone wood floor eat-in kitchen photo in Minneapolis with a farmhouse sink, shaker cabinets, gray cabinets, quartz countertops, white backsplash, subway tile backsplash, stainless steel appliances, an island and white countertops
Mid-sized cottage l-shaped medium tone wood floor eat-in kitchen photo in Minneapolis with a farmhouse sink, shaker cabinets, gray cabinets, quartz countertops, white backsplash, subway tile backsplash, stainless steel appliances, an island and white countertops
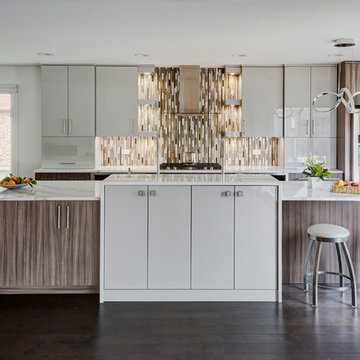
In this contemporary kitchen we combined cabinets in two finishes: glossy light grey acrylic and textured melamine with vertical wood grain.
The open concept kitchen has a long island with a raised area that hides the 5' Galley sink. The casual island seating is conveniently located close to the refrigerator and the drawer style microwave hidden in the island. The two ovens are tucked under the counter on the two sides of the cook top, making this kitchen layout very practical for kosher cooking. For under cabinetry lights and accents we used LED strip lights and LED puck lights.
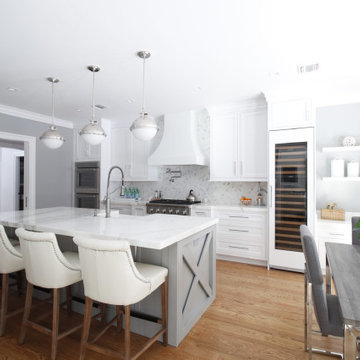
A mix of gray & white with natural light brings this kitchen to life. Inset doors, glass cabinetry, double oven, paneled appliances and island sink are just some of the many details.
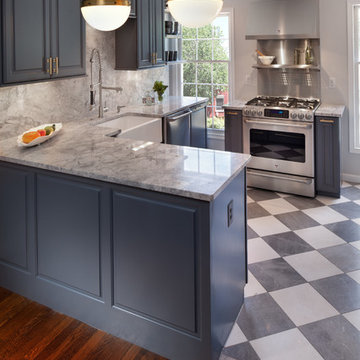
Gourmet Kitchen on Capitol Hill, Washington, DC. This historic house has a five burner gas stove with stainless steel shelving above, a white farmhouse sink with goose neck faucet and white fantasy granite counters. Both brass and stainless fixtures were used to create a little bit of an eclectic style. The cabinets were painted a custom grey color .
Capital Area Construction
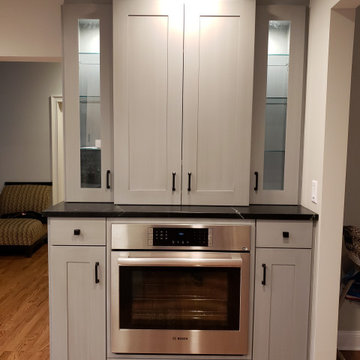
Mid-sized transitional u-shaped medium tone wood floor and brown floor enclosed kitchen photo in New York with an undermount sink, flat-panel cabinets, gray cabinets, soapstone countertops, multicolored backsplash, ceramic backsplash, stainless steel appliances, a peninsula and black countertops
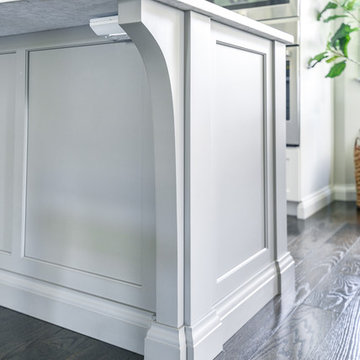
This stylish family of four came to us yearning for added functionality with flair. The couple recently updated other areas of the home on their own quite beautifully, but realized they needed the help of professionals when it came to the kitchen and mudroom. The new kitchen plan enlarged the island with additional seating, eliminated soffits for extra storage and an updated look, and swapped out the desk for a message center with a hidden charging/drop area. A cozy banquette was designed for the eat-in area of the kitchen. Drawers below the bench add storage to this gathering spot.
Aesthetic elements with a soft industrial feel to compliment the new interiors were desired. Beautiful island detailing with tall brackets, panels and base molding in a lovely grey paint in contrast to the white perimeter create a focal point for the space. The homeowner sourced a fun light fixture to top off the island. This along with a stainless chimney hood and appliances add to the overall industrial appeal.
Grey cabinetry in the mudroom flows with the kitchen while adding cubbies and a bench with lockers above. A cabinetry surround for the washer and dryer integrates the built-ins in a space that works hard while looking pretty.
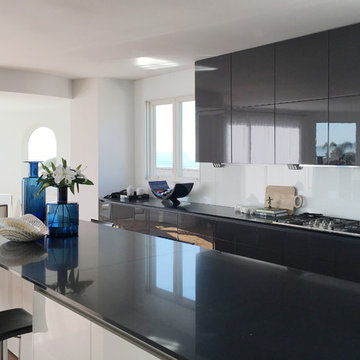
Example of a mid-sized trendy galley light wood floor open concept kitchen design in Los Angeles with an undermount sink, flat-panel cabinets, gray cabinets, granite countertops, white backsplash, glass tile backsplash, stainless steel appliances and an island
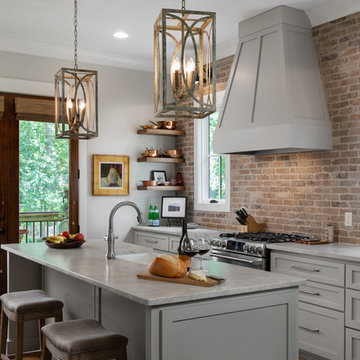
New home construction in Homewood Alabama photographed for Willow Homes, Willow Design Studio, and Triton Stone Group by Birmingham Alabama based architectural and interiors photographer Tommy Daspit. You can see more of his work at http://tommydaspit.com
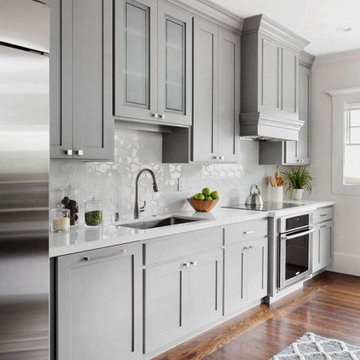
Example of a mid-sized transitional single-wall medium tone wood floor and brown floor eat-in kitchen design in Columbus with an undermount sink, recessed-panel cabinets, gray cabinets, quartz countertops, white backsplash, ceramic backsplash, stainless steel appliances and white countertops
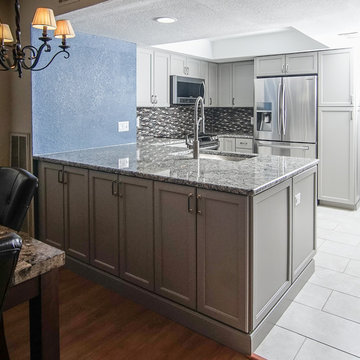
We added more cabinets with furniture base on the dining room side instead of a bar overhang for much needed additional storage.
Eat-in kitchen - small modern galley ceramic tile and white floor eat-in kitchen idea in Tampa with an undermount sink, gray cabinets, granite countertops, multicolored backsplash, stainless steel appliances and an island
Eat-in kitchen - small modern galley ceramic tile and white floor eat-in kitchen idea in Tampa with an undermount sink, gray cabinets, granite countertops, multicolored backsplash, stainless steel appliances and an island
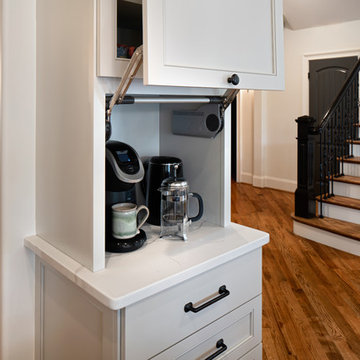
This cabinet was custom designed to fit the Keurig and coffee supplies. The lift up door provides easy access without blocking the pathway. Mugs are stored behind glass doors above, and accessories are stored in the shallow drawers below. The bottomless cabinet and non-porous quartz counters makes clean-up a breeze.
© Deborah Scannell Photography
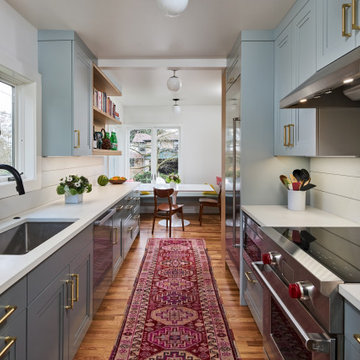
A clean classic kitchen renovation with modern touches and two-tone contrasts in the cabinetry. Plenty of built-ins including open shelving, a breakfast nook, and a bookcase.
Photos by KuDa Photography.
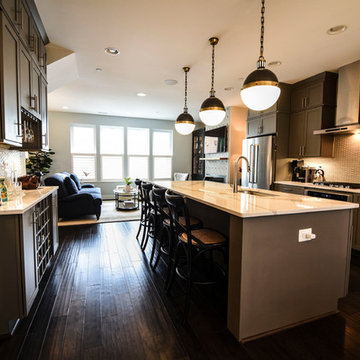
Kitchen and Living Room
Photos by J.M. Giordano
Mid-sized transitional galley dark wood floor and brown floor open concept kitchen photo in Baltimore with an undermount sink, shaker cabinets, gray cabinets, quartz countertops, gray backsplash, porcelain backsplash, stainless steel appliances, an island and white countertops
Mid-sized transitional galley dark wood floor and brown floor open concept kitchen photo in Baltimore with an undermount sink, shaker cabinets, gray cabinets, quartz countertops, gray backsplash, porcelain backsplash, stainless steel appliances, an island and white countertops
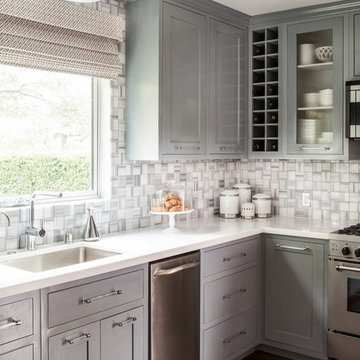
This home was a sweet 30's bungalow in the West Hollywood area. We flipped the kitchen and the dining room to allow access to the ample backyard.
The design of the space was inspired by Manhattan's pre war apartments, refined and elegant.
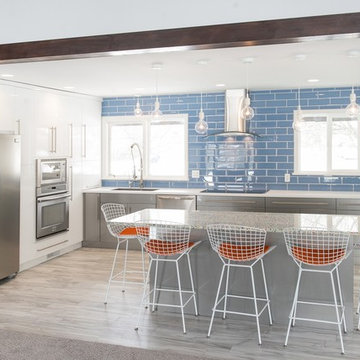
Joel Faurote
Mid-sized beach style l-shaped ceramic tile kitchen photo in Other with a single-bowl sink, recycled glass countertops, blue backsplash, glass tile backsplash, stainless steel appliances, an island, flat-panel cabinets and gray cabinets
Mid-sized beach style l-shaped ceramic tile kitchen photo in Other with a single-bowl sink, recycled glass countertops, blue backsplash, glass tile backsplash, stainless steel appliances, an island, flat-panel cabinets and gray cabinets
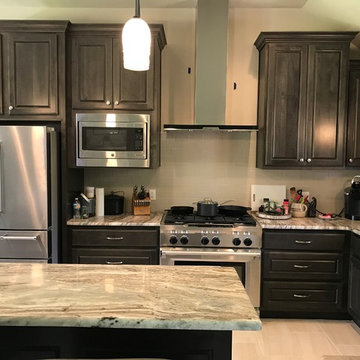
Mid-sized elegant galley porcelain tile eat-in kitchen photo in Austin with an undermount sink, raised-panel cabinets, gray cabinets, granite countertops, beige backsplash, subway tile backsplash, stainless steel appliances and an island
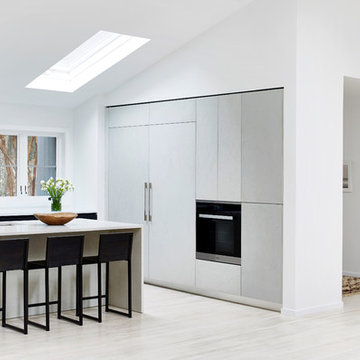
Jacob Snavely
Open concept kitchen - mid-sized modern galley light wood floor and white floor open concept kitchen idea in New York with a double-bowl sink, flat-panel cabinets, gray cabinets, quartz countertops, paneled appliances and an island
Open concept kitchen - mid-sized modern galley light wood floor and white floor open concept kitchen idea in New York with a double-bowl sink, flat-panel cabinets, gray cabinets, quartz countertops, paneled appliances and an island
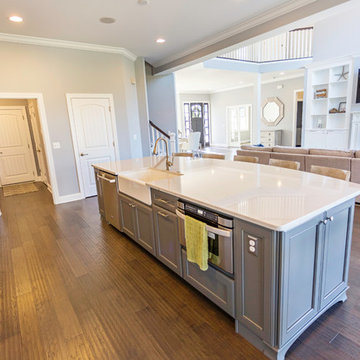
Meghan Shupe
Inspiration for a large timeless single-wall dark wood floor and brown floor open concept kitchen remodel in Other with a farmhouse sink, raised-panel cabinets, gray cabinets, quartzite countertops, white backsplash, subway tile backsplash, stainless steel appliances and an island
Inspiration for a large timeless single-wall dark wood floor and brown floor open concept kitchen remodel in Other with a farmhouse sink, raised-panel cabinets, gray cabinets, quartzite countertops, white backsplash, subway tile backsplash, stainless steel appliances and an island
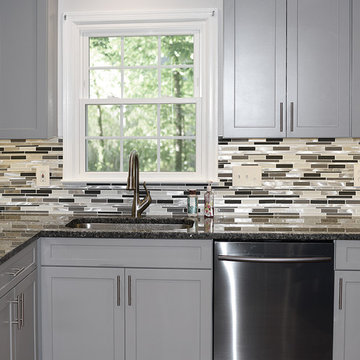
Inspiration for a mid-sized modern l-shaped medium tone wood floor and brown floor eat-in kitchen remodel in DC Metro with an undermount sink, shaker cabinets, gray cabinets, granite countertops, metallic backsplash, metal backsplash, black appliances, a peninsula and gray countertops
Kitchen with Gray Cabinets Ideas
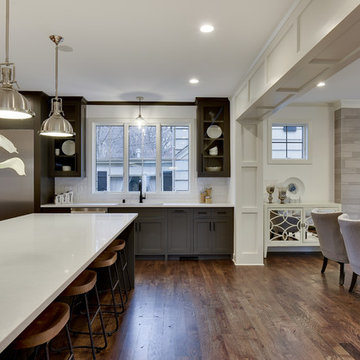
This spacious kitchen features cabinetry which reaches to the ceiling. A large window above the kitchen sink brings in an abundance of light to the space. The white cased opening defines the kitchen from the great room area. Photo by Space Crafting
14





