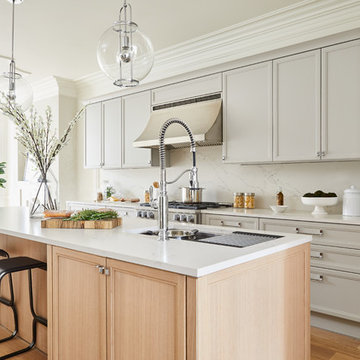Kitchen with Gray Cabinets Ideas
Refine by:
Budget
Sort by:Popular Today
341 - 360 of 40,185 photos
Item 1 of 4
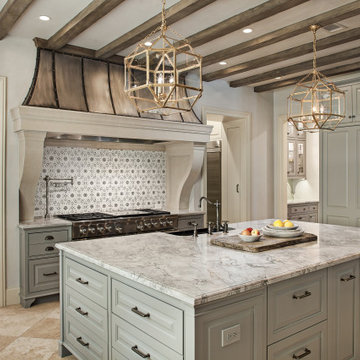
Renovated kitchen with distressed timber beams and plaster walls & ceiling. Huge, custom vent hood made of hand carved limestone blocks and distressed metal cowl with straps & rivets. Countertop mounted pot filler at 60 inch wide pro range with mosaic tile backsplash. All appliances concealed behind wood panels. View to custom steel barn door at Laundry beyond.
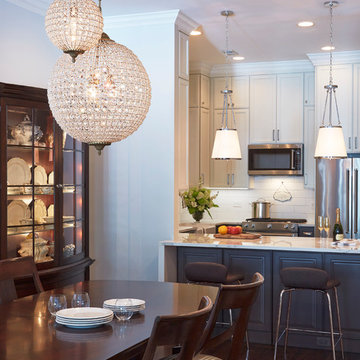
Photography by Mike Kaskel Photography
Inspiration for a small farmhouse u-shaped dark wood floor open concept kitchen remodel in Other with a farmhouse sink, recessed-panel cabinets, gray cabinets, quartz countertops, white backsplash, subway tile backsplash, stainless steel appliances and a peninsula
Inspiration for a small farmhouse u-shaped dark wood floor open concept kitchen remodel in Other with a farmhouse sink, recessed-panel cabinets, gray cabinets, quartz countertops, white backsplash, subway tile backsplash, stainless steel appliances and a peninsula
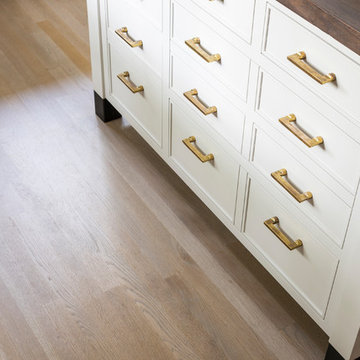
INTERNATIONAL AWARD WINNER. 2018 NKBA Design Competition Best Overall Kitchen. 2018 TIDA International USA Kitchen of the Year. 2018 Best Traditional Kitchen - Westchester Home Magazine design awards. The designer's own kitchen was gutted and renovated in 2017, with a focus on classic materials and thoughtful storage. The 1920s craftsman home has been in the family since 1940, and every effort was made to keep finishes and details true to the original construction. For sources, please see the website at www.studiodearborn.com. Photography, Adam Kane Macchia
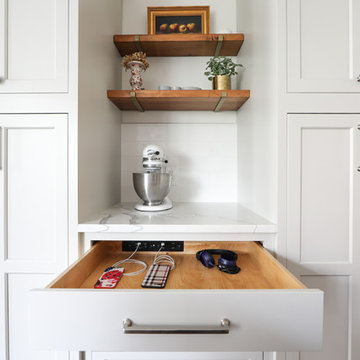
Docking Drawer Blade Duo is a great solution for charging electronics. Starmark cabinetry allows you to integrate docking drawers into any space.
Photos by VLG Photography
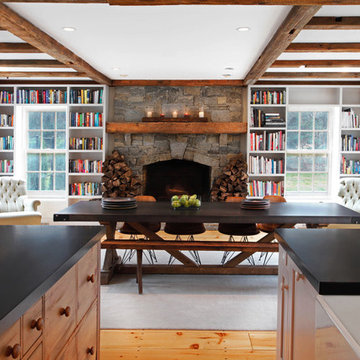
This open kitchen is part of larger family room, anchored by a great stone fireplace. This room tells a story about a family that cooks great food, loves a roaring fire and an armchair to curl up with a good book.
Photo by Mary Ellen Hendricks
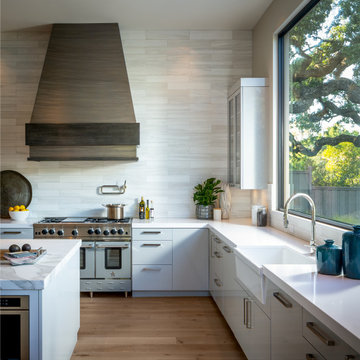
Inspiration for a huge contemporary l-shaped medium tone wood floor and brown floor kitchen remodel in San Francisco with a farmhouse sink, flat-panel cabinets, gray cabinets, beige backsplash, colored appliances, an island and white countertops
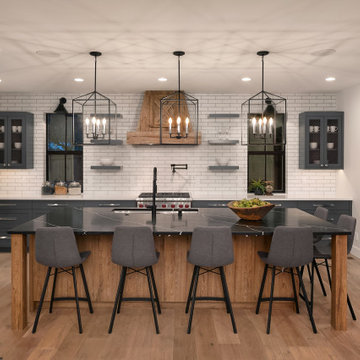
Enfort Homes - 2019
Example of a large country medium tone wood floor open concept kitchen design in Seattle with shaker cabinets, gray cabinets, white backsplash, brick backsplash, stainless steel appliances, an island and white countertops
Example of a large country medium tone wood floor open concept kitchen design in Seattle with shaker cabinets, gray cabinets, white backsplash, brick backsplash, stainless steel appliances, an island and white countertops

Inspiration for a large transitional u-shaped dark wood floor and brown floor open concept kitchen remodel in Dallas with an undermount sink, shaker cabinets, gray cabinets, quartzite countertops, white backsplash, porcelain backsplash, paneled appliances, an island and gray countertops
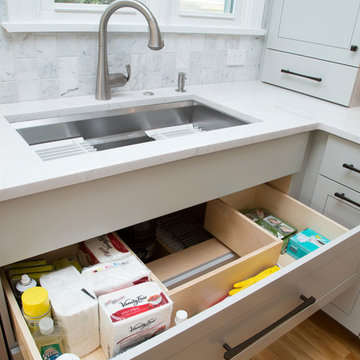
Marilyn Peryer Style House
Large trendy l-shaped medium tone wood floor and orange floor eat-in kitchen photo in Raleigh with gray cabinets, quartz countertops, marble backsplash, stainless steel appliances, an island, a single-bowl sink, shaker cabinets, gray backsplash and white countertops
Large trendy l-shaped medium tone wood floor and orange floor eat-in kitchen photo in Raleigh with gray cabinets, quartz countertops, marble backsplash, stainless steel appliances, an island, a single-bowl sink, shaker cabinets, gray backsplash and white countertops
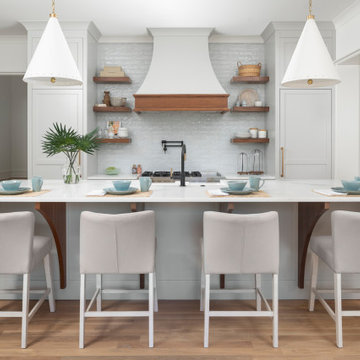
Large beach style l-shaped medium tone wood floor and brown floor open concept kitchen photo in Charlotte with a farmhouse sink, gray cabinets, marble countertops, blue backsplash, glass tile backsplash, paneled appliances, an island and white countertops
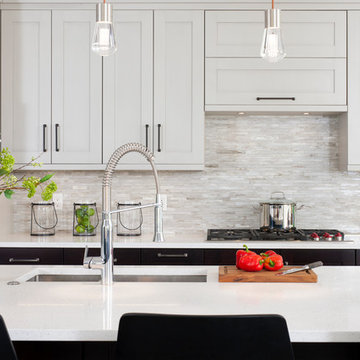
These terrific clients turned a boring 80's kitchen into a modern, Asian-inspired chef's dream kitchen, with two tone cabinetry and professional grade appliances. An over-sized island provides comfortable seating for four. Custom Half-wall bookcases divide the kitchen from the family room without impeding sight lines into the inviting space.
Photography: Stacy Zarin Goldberg

Sea Pear Leather Quartzite
Eat-in kitchen - small transitional u-shaped brown floor and medium tone wood floor eat-in kitchen idea in Houston with an undermount sink, shaker cabinets, gray cabinets, quartzite countertops, porcelain backsplash, stainless steel appliances, an island, white countertops and gray backsplash
Eat-in kitchen - small transitional u-shaped brown floor and medium tone wood floor eat-in kitchen idea in Houston with an undermount sink, shaker cabinets, gray cabinets, quartzite countertops, porcelain backsplash, stainless steel appliances, an island, white countertops and gray backsplash

Open concept kitchen - large coastal l-shaped medium tone wood floor and brown floor open concept kitchen idea in Charlotte with a farmhouse sink, gray cabinets, marble countertops, blue backsplash, glass tile backsplash, paneled appliances, an island and white countertops
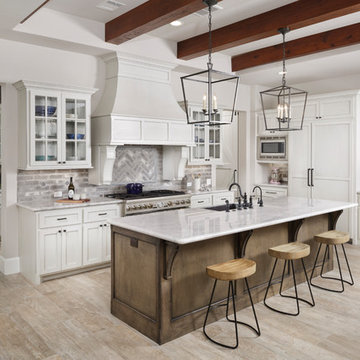
Kolanowski Studio
Example of a mid-sized country l-shaped porcelain tile and gray floor eat-in kitchen design in Houston with a farmhouse sink, recessed-panel cabinets, gray cabinets, granite countertops, gray backsplash, brick backsplash, stainless steel appliances, an island and gray countertops
Example of a mid-sized country l-shaped porcelain tile and gray floor eat-in kitchen design in Houston with a farmhouse sink, recessed-panel cabinets, gray cabinets, granite countertops, gray backsplash, brick backsplash, stainless steel appliances, an island and gray countertops

A view of the kitchen, loft, and exposed timber frame structure.
photo by Lael Taylor
Open concept kitchen - small rustic single-wall brown floor and medium tone wood floor open concept kitchen idea in DC Metro with flat-panel cabinets, wood countertops, white backsplash, stainless steel appliances, brown countertops, gray cabinets and an island
Open concept kitchen - small rustic single-wall brown floor and medium tone wood floor open concept kitchen idea in DC Metro with flat-panel cabinets, wood countertops, white backsplash, stainless steel appliances, brown countertops, gray cabinets and an island
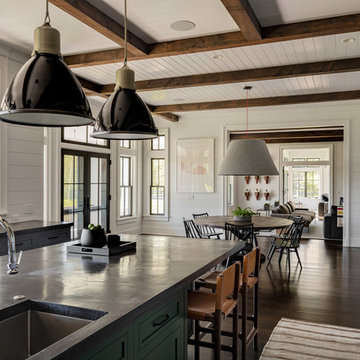
Natural lighting showcasing hardwood flooring, pendant lighting fixtures, shaker style cabinets, and concrete countertop texture.
Photographer: Rob Karosis
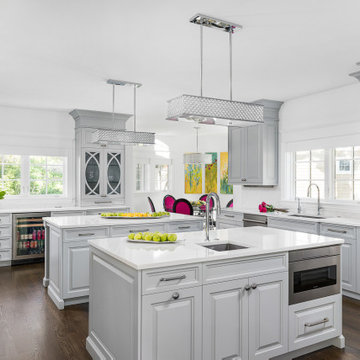
Example of a large transitional u-shaped dark wood floor and brown floor eat-in kitchen design in Chicago with an undermount sink, gray cabinets, quartzite countertops, white backsplash, stainless steel appliances, two islands, white countertops and raised-panel cabinets
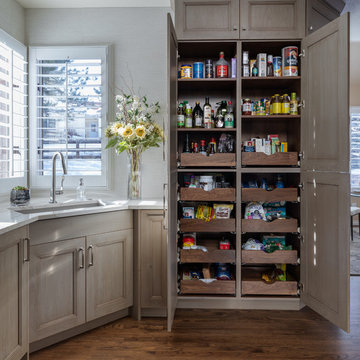
The goal for this project, as with many kitchens, was to create a more open, inviting and functional space for family to gather and socialize. The challenge that the partially hexagonal space created was however quite unique.
Ample functional storage was “a must,” so pull-outs, roll-outs and hidden storage was integrated throughout. Walnut veneered interiors and solid walnut drawer boxes provide a rich finished aesthetic, and tie the tone back to the refinished flooring on the main level. While grey has been all the rage, the custom Grey Stone stain over Alder is anything but ordinary.
Kitchen with Gray Cabinets Ideas

Warm farmhouse kitchen nestled in the suburbs has a welcoming feel, with soft repose gray cabinets, two islands for prepping and entertaining and warm wood contrasts.
18






