Kitchen with Gray Cabinets Ideas
Refine by:
Budget
Sort by:Popular Today
221 - 240 of 40,185 photos
Item 1 of 4
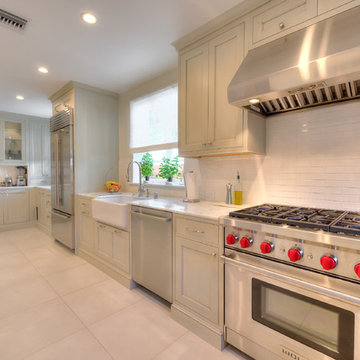
Kitchen - large mediterranean galley beige floor and porcelain tile kitchen idea in Los Angeles with a farmhouse sink, gray cabinets, marble countertops, white backsplash, subway tile backsplash, recessed-panel cabinets and stainless steel appliances

Lighten, brighten and open up the space were the goals of this first floor renovation on Chicago's North Shore.
Large transitional single-wall medium tone wood floor and brown floor open concept kitchen photo in Chicago with an island, an undermount sink, paneled appliances, gray countertops, recessed-panel cabinets, gray cabinets, quartzite countertops, multicolored backsplash and glass tile backsplash
Large transitional single-wall medium tone wood floor and brown floor open concept kitchen photo in Chicago with an island, an undermount sink, paneled appliances, gray countertops, recessed-panel cabinets, gray cabinets, quartzite countertops, multicolored backsplash and glass tile backsplash
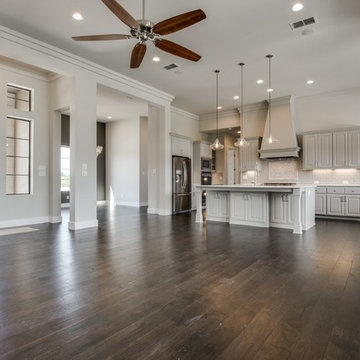
Classic-contemporary designed family home: 3603 ft²/5 bed/3.5 bath/2ST.
For personalized assistance, call Michael Bryant at 210-387-6109. Genuine Custom Homes, LLC.

The Finley at Fawn Lake | Award Winning Custom Home by J. Hall Homes, Inc. | Fredericksburg, Va
Example of a large transitional l-shaped medium tone wood floor and brown floor open concept kitchen design in DC Metro with an undermount sink, raised-panel cabinets, gray cabinets, quartz countertops, beige backsplash, ceramic backsplash, stainless steel appliances, an island and white countertops
Example of a large transitional l-shaped medium tone wood floor and brown floor open concept kitchen design in DC Metro with an undermount sink, raised-panel cabinets, gray cabinets, quartz countertops, beige backsplash, ceramic backsplash, stainless steel appliances, an island and white countertops
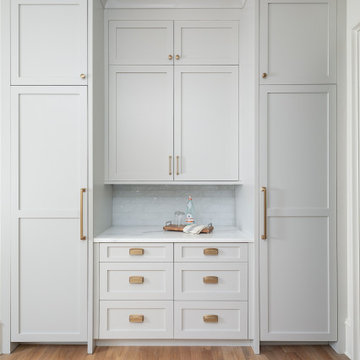
Inspiration for a large coastal l-shaped medium tone wood floor and brown floor open concept kitchen remodel in Charlotte with a farmhouse sink, gray cabinets, marble countertops, blue backsplash, glass tile backsplash, paneled appliances, an island and white countertops
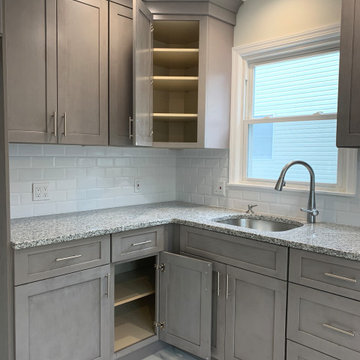
36" high cabinets w/ crown moldings.
Example of a large minimalist l-shaped porcelain tile and white floor eat-in kitchen design in New York with an undermount sink, shaker cabinets, gray cabinets, granite countertops, white backsplash, ceramic backsplash, stainless steel appliances, no island and gray countertops
Example of a large minimalist l-shaped porcelain tile and white floor eat-in kitchen design in New York with an undermount sink, shaker cabinets, gray cabinets, granite countertops, white backsplash, ceramic backsplash, stainless steel appliances, no island and gray countertops
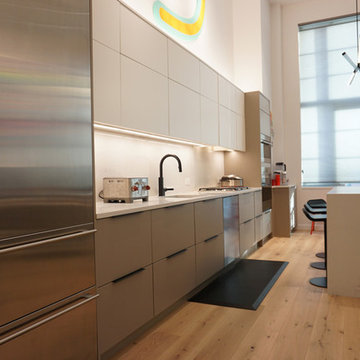
“Another obstacle was choosing the cabinet sizes where the upper and lower cabinets were aligned. Since IKEA only offers specific widths, we had to figure out how to evenly distribute them based on the entire width of our wall,” she says. Their next concern was aligning the cabinets without having one stick out obtrusively. So, Charmaine and her husband hired a contractor who used a subcontractor to install the entire kitchen. But unfortunately, that posed more challenges to the installation process. For instance, they needed to correct how the filler above the wall panels next to the refrigerator and wall oven were installed.
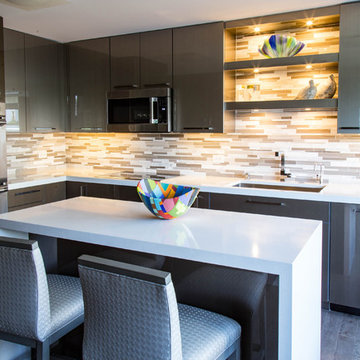
Inspiration for a large modern u-shaped dark wood floor and brown floor enclosed kitchen remodel in Chicago with an undermount sink, flat-panel cabinets, gray cabinets, solid surface countertops, beige backsplash, mosaic tile backsplash, stainless steel appliances and an island
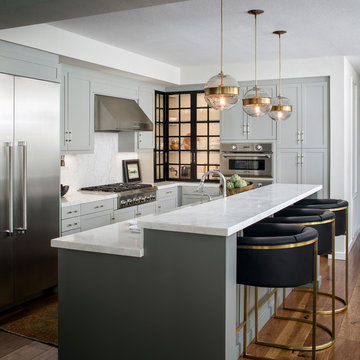
Photo courtesy of Chipper Hatter
Example of a mid-sized transitional l-shaped medium tone wood floor and brown floor kitchen design in San Francisco with shaker cabinets, gray cabinets, marble countertops, marble backsplash, stainless steel appliances, an island and white backsplash
Example of a mid-sized transitional l-shaped medium tone wood floor and brown floor kitchen design in San Francisco with shaker cabinets, gray cabinets, marble countertops, marble backsplash, stainless steel appliances, an island and white backsplash
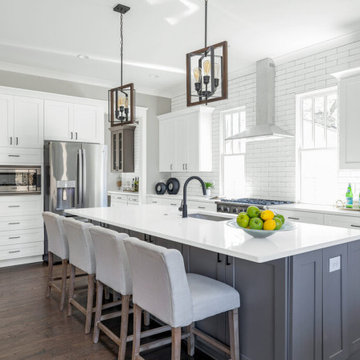
kitchen
Example of a large transitional single-wall dark wood floor and brown floor open concept kitchen design in Atlanta with an undermount sink, shaker cabinets, gray cabinets, quartzite countertops, gray backsplash, ceramic backsplash, stainless steel appliances, an island and white countertops
Example of a large transitional single-wall dark wood floor and brown floor open concept kitchen design in Atlanta with an undermount sink, shaker cabinets, gray cabinets, quartzite countertops, gray backsplash, ceramic backsplash, stainless steel appliances, an island and white countertops
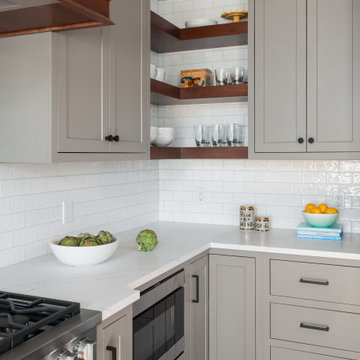
We removed a window, removed a wall and added an island, all on new hardwood floors. The clients had thier inspiration for this all new kitchen and created a personalized space for their family.
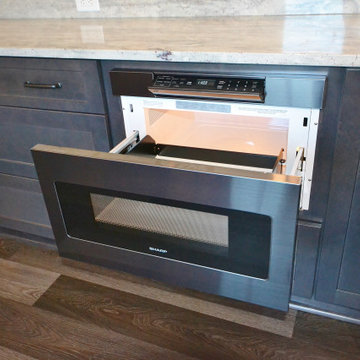
Awesome Norristown PA bi-level home remodel. We gutted the whole first level of this home down to the bare bones. We redesigned the space to an open floorplan. New structural framing, insulation, windows and doors, and all mechanicals were relocated and improved. Lighting! Lighting! Lighting! everywhere and it makes all the difference. Led lighting and smart switches were used for up lighting above cabinetry, task lighting under cabinetry, general room lighting, accent lighting under bar top, and all decorative fixtures as well. The kitchen was designed around a central island with elevated seating that is designed around the new structural columns required to open the whole area. Fabuwood cabinetry in Galaxy Horizon finish make up the perimeter cabinets accented by Galaxy Cobblestone finish used for the island cabinetry. Both cabinetry tones coordinate perfect with the new Luxury vinyl plank flooring in Uptown Chic Forever Friends. I’ve said it before and I’ll say it again, luxury vinyl is Awesome! It looks great its ultra durable and even water proof as well as less expensive than true hardwood. New stair treads, railings, and posts were installed stained to match by us; giving the steps new life. An accent wall of nickel gap boards was installed on the fireplace wall giving it some interest along with being a great clean look. The recessed niche behind the range, the dry stacked stone tile at the islands seating area, the new tile entry in a herringbone pattern just add to all the great details of this project. The New River White granite countertops are a show stopper as well; not only is it a beautiful stone the installation and seaming is excellent considering the pattern of the stone. I could go on forever we did so much. The clients were terrific and a pleasure to work with. I am glad we were able to be involved in making this dream come true.
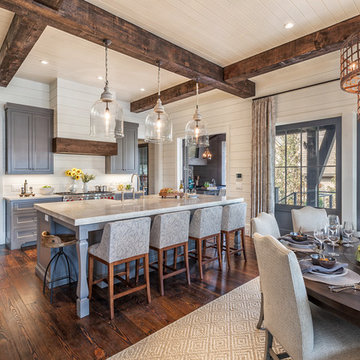
This transitional timber frame home features a wrap-around porch designed to take advantage of its lakeside setting and mountain views. Natural stone, including river rock, granite and Tennessee field stone, is combined with wavy edge siding and a cedar shingle roof to marry the exterior of the home with it surroundings. Casually elegant interiors flow into generous outdoor living spaces that highlight natural materials and create a connection between the indoors and outdoors.
Photography Credit: Rebecca Lehde, Inspiro 8 Studios
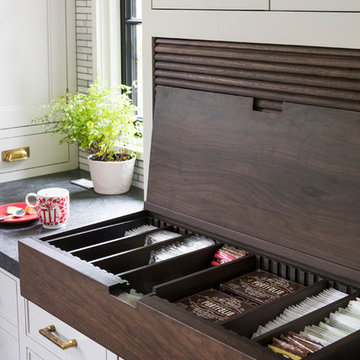
INTERNATIONAL AWARD WINNER. 2018 NKBA Design Competition Best Overall Kitchen. 2018 TIDA International USA Kitchen of the Year. 2018 Best Traditional Kitchen - Westchester Home Magazine design awards. The designer's own kitchen was gutted and renovated in 2017, with a focus on classic materials and thoughtful storage. The 1920s craftsman home has been in the family since 1940, and every effort was made to keep finishes and details true to the original construction. For sources, please see the website at www.studiodearborn.com. Photography, Adam Kane Macchia
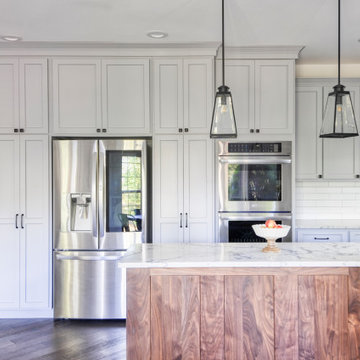
Eat-in kitchen - mid-sized country u-shaped dark wood floor and brown floor eat-in kitchen idea in DC Metro with an undermount sink, recessed-panel cabinets, gray cabinets, quartz countertops, white backsplash, subway tile backsplash, stainless steel appliances, an island and white countertops
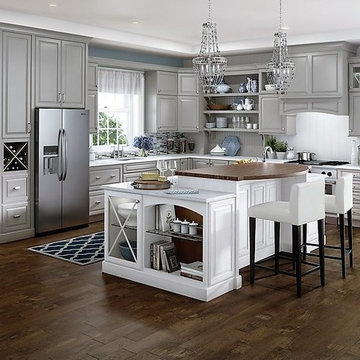
Shown in Jefferson Raised Panel knotty alder Amaretto and oak Harbor Mist Coastal
Inspiration for a large transitional l-shaped dark wood floor eat-in kitchen remodel in Other with an undermount sink, raised-panel cabinets, gray cabinets, quartzite countertops, white backsplash, stainless steel appliances and an island
Inspiration for a large transitional l-shaped dark wood floor eat-in kitchen remodel in Other with an undermount sink, raised-panel cabinets, gray cabinets, quartzite countertops, white backsplash, stainless steel appliances and an island
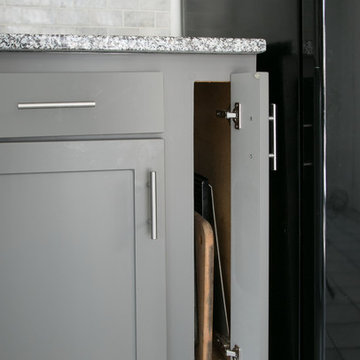
Suede Gray is taking kitchen remodeling by storm. Particularly when it is in our Shaker style. This gray and white kitchen includes Carrara marble backsplash in subway style. The Cambria countertop create a cohesive and rich design, completing this stunning kitchen transformation.
Photography: David Glasofer
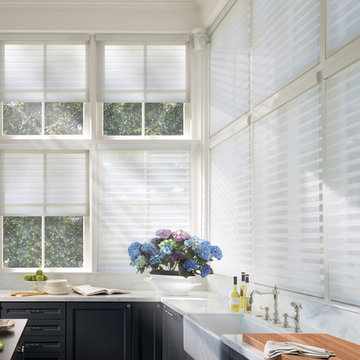
Mid-sized transitional l-shaped enclosed kitchen photo in New York with a farmhouse sink, recessed-panel cabinets, gray cabinets, marble countertops, an island, white backsplash, marble backsplash and stainless steel appliances
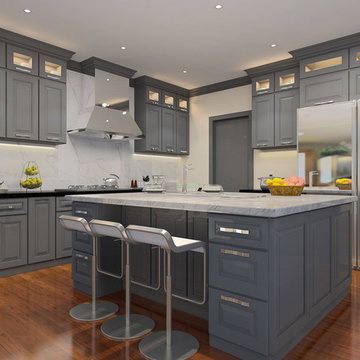
Mid-sized transitional l-shaped dark wood floor and brown floor eat-in kitchen photo in Orange County with raised-panel cabinets, gray cabinets, marble countertops, white backsplash, marble backsplash, stainless steel appliances and an island
Kitchen with Gray Cabinets Ideas

Example of a small transitional galley dark wood floor eat-in kitchen design in New York with an undermount sink, shaker cabinets, gray cabinets, quartz countertops, metallic backsplash and paneled appliances
12





