Kitchen with Green Backsplash and Black Appliances Ideas
Refine by:
Budget
Sort by:Popular Today
81 - 100 of 1,727 photos
Item 1 of 3
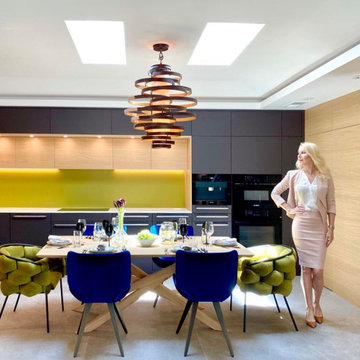
One of my favorite projects completed! ✅
Beautiful, Unique, Bright Modern Kitchen in Palo Alto!
One of my favorite projects completed!
My clients often ask me how different are the designs (renderings) from the finished project.
If you follow the designer's recommendations, you will get a result very similar to the rendering or even better!
Please see the renderings after viewing the completed project at the end of the folder.
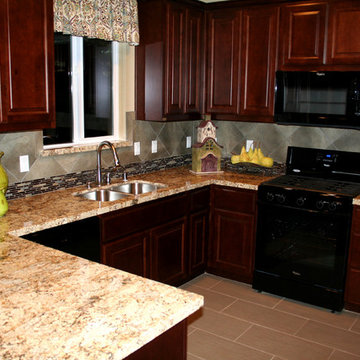
Kitchen - traditional porcelain tile and beige floor kitchen idea in Sacramento with an undermount sink, raised-panel cabinets, dark wood cabinets, granite countertops, green backsplash, glass tile backsplash, black appliances and a peninsula
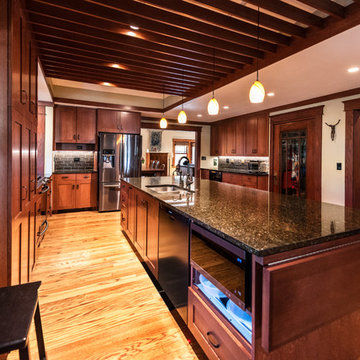
Matt Adema
Eat-in kitchen - large craftsman l-shaped medium tone wood floor and brown floor eat-in kitchen idea in Chicago with a double-bowl sink, shaker cabinets, dark wood cabinets, granite countertops, green backsplash, ceramic backsplash, black appliances, an island and black countertops
Eat-in kitchen - large craftsman l-shaped medium tone wood floor and brown floor eat-in kitchen idea in Chicago with a double-bowl sink, shaker cabinets, dark wood cabinets, granite countertops, green backsplash, ceramic backsplash, black appliances, an island and black countertops
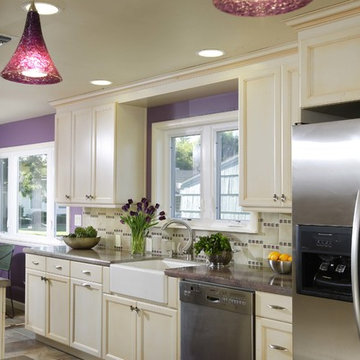
Large minimalist galley marble floor eat-in kitchen photo in Sacramento with a farmhouse sink, raised-panel cabinets, white cabinets, granite countertops, green backsplash, glass tile backsplash, black appliances and a peninsula
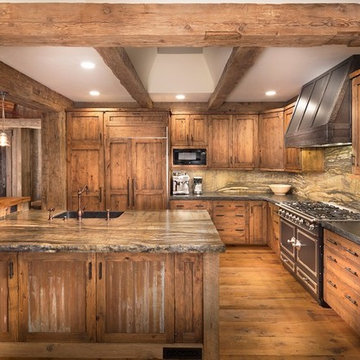
Tom Zikas Reclaimed beams and cabinets set this house apart. Old world craftsmanship bring all the rustic details together making you feel right at home in this Lake Tahoe home
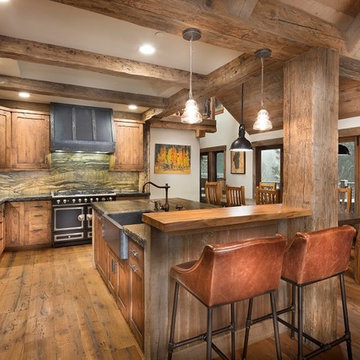
Tom Zikas Photography
Amazing hand hewn beams highlight this beautiful kitchen,hand forged hood and a retro rustic stove fit right in.
Beautiful wood work by Finishing Touch Carpentry in Tahoe City, Ca.
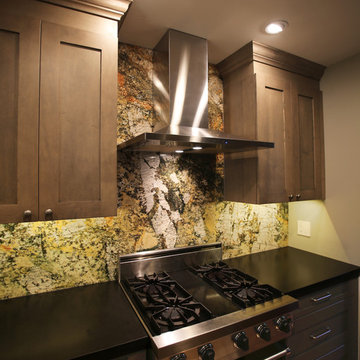
room2improve worked with this client for a total kitchen renovation. Supplying the client with the right contractor and tradespeople for their project, and guiding the client through layout, finish selections and colors and materials. The granite backsplash required a lot of planning and we guided the client through that process.
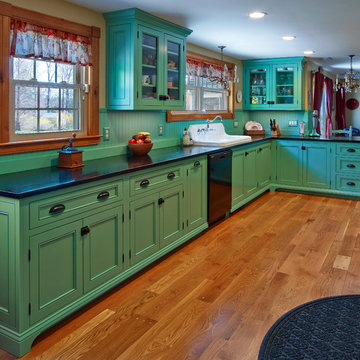
Welcome to this charming, high-style kitchen featuring Benjamin Moore paint in “everglades” to show off a one-of-a-kind look. How about that antique stove and drop-in sink? Those throw backs plus the shabby chic crystal chandeliers make this kitchen one of our all-time favorites. Soapstone counter tops provide a stunning contrast to the painted cabinetry. Inset doors with barrel hinges highlight the character of this CCW Custom remodel. Classic decorative ends polish the look as the beaded inside edge detail of the doors add depth and dimension. Blind corner storage makes good use of every inch as does the intelligently hidden double trash pullout. This alluring country design makes us want to pull up a stool at the counter and sip sweet tea from a mason jar.
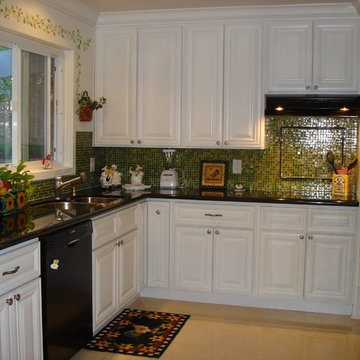
Example of a mid-sized classic u-shaped ceramic tile enclosed kitchen design in San Francisco with an undermount sink, raised-panel cabinets, white cabinets, granite countertops, green backsplash, mosaic tile backsplash, black appliances and no island
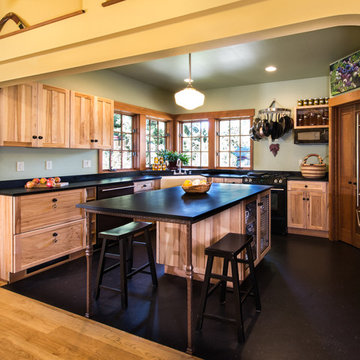
Tom Brown
Mid-sized arts and crafts u-shaped slate floor kitchen pantry photo in Seattle with a farmhouse sink, raised-panel cabinets, light wood cabinets, solid surface countertops, green backsplash, black appliances and an island
Mid-sized arts and crafts u-shaped slate floor kitchen pantry photo in Seattle with a farmhouse sink, raised-panel cabinets, light wood cabinets, solid surface countertops, green backsplash, black appliances and an island
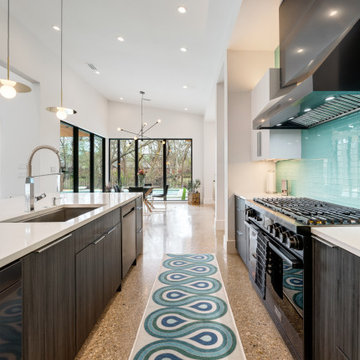
Trendy l-shaped concrete floor and gray floor open concept kitchen photo in Dallas with an undermount sink, flat-panel cabinets, medium tone wood cabinets, quartz countertops, green backsplash, glass tile backsplash, black appliances, an island and white countertops
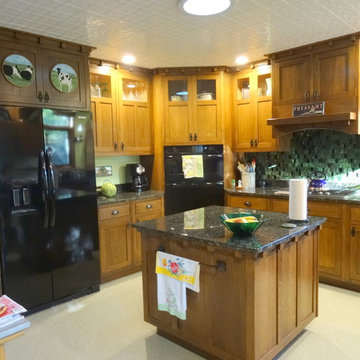
finished kitchen
Designer: Mary Alice Johnson
Contractor/Builder: Les Schweitzer
Enclosed kitchen - mid-sized craftsman u-shaped linoleum floor enclosed kitchen idea in Omaha with an undermount sink, flat-panel cabinets, dark wood cabinets, granite countertops, green backsplash, glass tile backsplash, black appliances and an island
Enclosed kitchen - mid-sized craftsman u-shaped linoleum floor enclosed kitchen idea in Omaha with an undermount sink, flat-panel cabinets, dark wood cabinets, granite countertops, green backsplash, glass tile backsplash, black appliances and an island
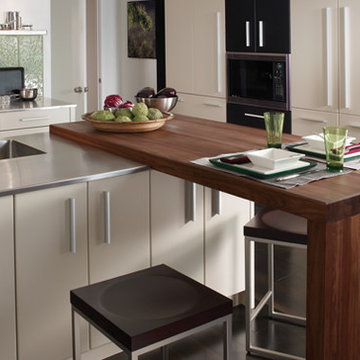
Brookhaven Cabinetry creates a simple and modern design with the mix of white cabinets and a stainless steel sink. You can enjoy a more intimate meal with the incorporated wooden table that connects with the sink.
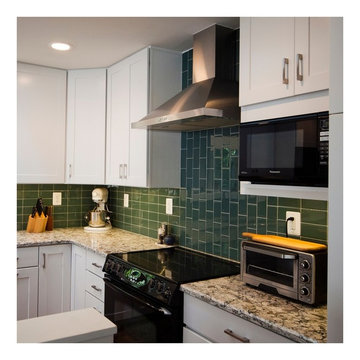
Backsplash detail.
Photos by Hannah Matthews
Eat-in kitchen - mid-sized 1960s l-shaped medium tone wood floor eat-in kitchen idea in Baltimore with an undermount sink, shaker cabinets, white cabinets, quartz countertops, green backsplash, glass tile backsplash, black appliances and a peninsula
Eat-in kitchen - mid-sized 1960s l-shaped medium tone wood floor eat-in kitchen idea in Baltimore with an undermount sink, shaker cabinets, white cabinets, quartz countertops, green backsplash, glass tile backsplash, black appliances and a peninsula
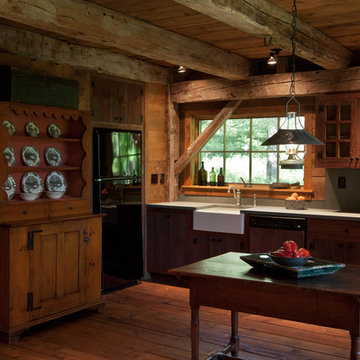
Example of a small cottage u-shaped light wood floor open concept kitchen design in New York with a farmhouse sink, flat-panel cabinets, distressed cabinets, green backsplash, black appliances and an island
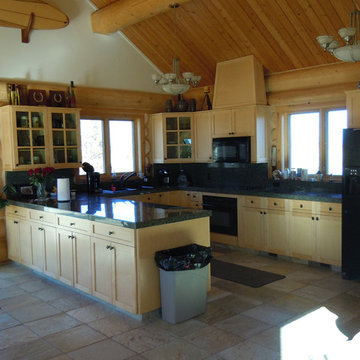
Beautiful custom kitchen with wood hood, peninsula, french doors, end panels on uppers, and much more.
Example of a mid-sized classic u-shaped eat-in kitchen design in Other with a drop-in sink, recessed-panel cabinets, light wood cabinets, tile countertops, green backsplash, stone tile backsplash, black appliances and no island
Example of a mid-sized classic u-shaped eat-in kitchen design in Other with a drop-in sink, recessed-panel cabinets, light wood cabinets, tile countertops, green backsplash, stone tile backsplash, black appliances and no island
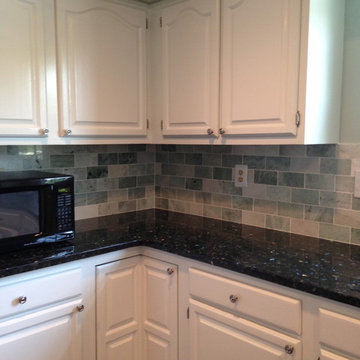
Kitchen update in Ashburn, VA. Cabinets - Sherwin Williams "Spare White", wall color in Sherwin Williams "Sea Salt", Subway tile backsplash - Amalfi Green Marble, granite countertops - Emerald Pearl
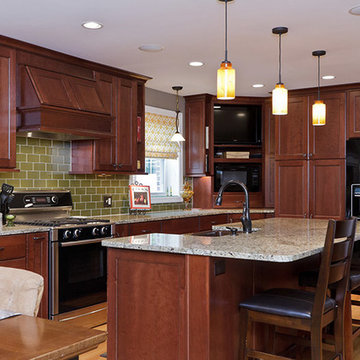
Elegant light wood floor kitchen photo in St Louis with raised-panel cabinets, dark wood cabinets, granite countertops, green backsplash, subway tile backsplash, black appliances and an island
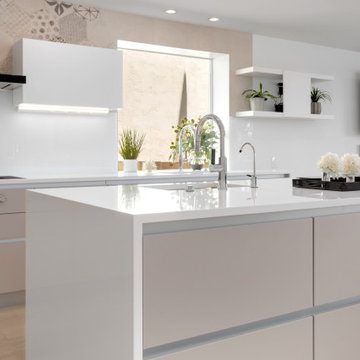
Example of a large trendy l-shaped medium tone wood floor and brown floor open concept kitchen design in Tampa with an undermount sink, flat-panel cabinets, gray cabinets, quartz countertops, green backsplash, glass sheet backsplash, black appliances, an island and white countertops
Kitchen with Green Backsplash and Black Appliances Ideas
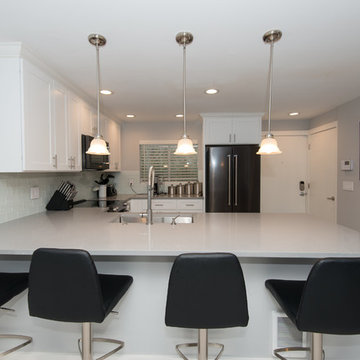
Open concept kitchen - small transitional u-shaped beige floor open concept kitchen idea in Seattle with an undermount sink, shaker cabinets, white cabinets, green backsplash, subway tile backsplash, black appliances, a peninsula and gray countertops
5





