Kitchen with Green Backsplash and Stone Tile Backsplash Ideas
Refine by:
Budget
Sort by:Popular Today
161 - 180 of 589 photos
Item 1 of 3
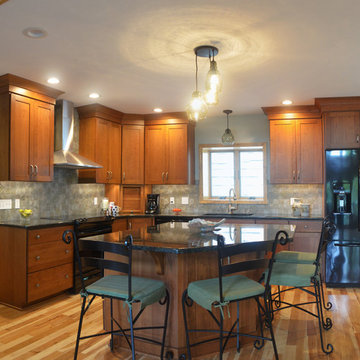
Kitchen - large craftsman light wood floor kitchen idea in New York with an undermount sink, shaker cabinets, brown cabinets, granite countertops, an island, green backsplash, stone tile backsplash and black appliances
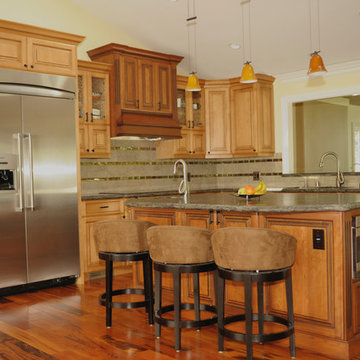
Elegant l-shaped open concept kitchen photo in San Francisco with an undermount sink, raised-panel cabinets, medium tone wood cabinets, granite countertops, green backsplash, stone tile backsplash and stainless steel appliances
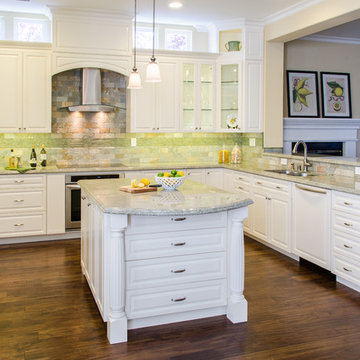
Photo by Nate Lewis Photography. Design & Construction completed thru Case Design/Remodeling of San Jose, CA.
Large elegant u-shaped medium tone wood floor eat-in kitchen photo in San Francisco with an undermount sink, raised-panel cabinets, white cabinets, granite countertops, green backsplash, stone tile backsplash, paneled appliances and an island
Large elegant u-shaped medium tone wood floor eat-in kitchen photo in San Francisco with an undermount sink, raised-panel cabinets, white cabinets, granite countertops, green backsplash, stone tile backsplash, paneled appliances and an island
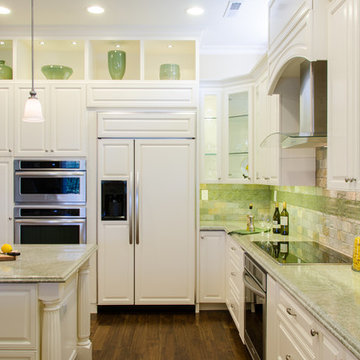
Photo by Nate Lewis Photography. Design & Construction completed thru Case Design/Remodeling of San Jose, CA.
Example of a large classic u-shaped medium tone wood floor open concept kitchen design in San Francisco with an undermount sink, raised-panel cabinets, white cabinets, granite countertops, green backsplash, stone tile backsplash, paneled appliances and an island
Example of a large classic u-shaped medium tone wood floor open concept kitchen design in San Francisco with an undermount sink, raised-panel cabinets, white cabinets, granite countertops, green backsplash, stone tile backsplash, paneled appliances and an island
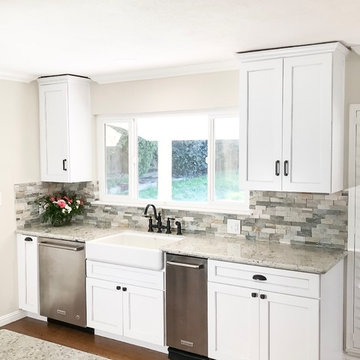
Congratulations to the family that allowed us to transform their kitchen space! We managed to complete this remodel - just in time for them to bring a beautiful baby girl into this world!
It was quite an amazing experience to design and remodel this home with our new Medallion Cabinetry product line. The main area of cabinetry features our Gold Line in Park Place door style, in the color Sea Salt with Pewter Highlight. Their new 7ft island is our Appaloosa Peppercorn with matching island legs.
New Vista managed this project from start to finish, including all permits required by the local building department.
The previous 20ft wall had been located from the area of the remaining post to the window to the right of the sink, shown in these photos. Proper removal of this wall did require a structurally sound weight load transfer in the attic. Safety comes first!
Also included: Granite counters, new appliances, brick style backsplash, flooring, gas line/plumbing/electrical relocation, can lighting and new plumbing fixtures.
Our CAD drawings are proving to be incredibly helpful in the design process of our remodels, allowing customers to really SEE what they can do with the space they have!
This project had closed without any change orders and the total time encompassed exactly 8wks - from demolition to final inspection!
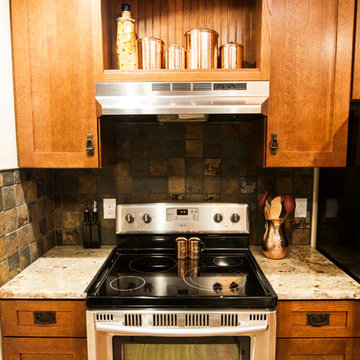
This Craftsman style kitchen displays warm earth tones between the cabinetry and various stone details. Richly stained quartersawn red oak cabinetry in a shaker door style feature simple mullion details and dark metal hardware. Slate backsplash tiles, granite countertops, and a marble sink complement each other as stunning natural elements. Mixed metals bridge the gap between the historical Craftsman style and current trends, creating a timeless look.
Zachary Seib Photography
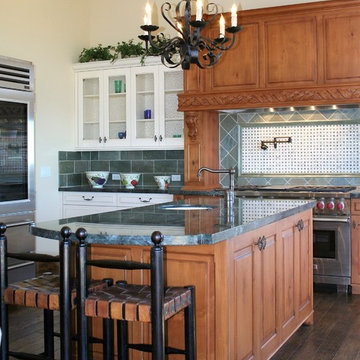
Example of a mid-sized tuscan l-shaped medium tone wood floor kitchen design in Orange County with a farmhouse sink, recessed-panel cabinets, medium tone wood cabinets, granite countertops, green backsplash, stone tile backsplash, stainless steel appliances and an island
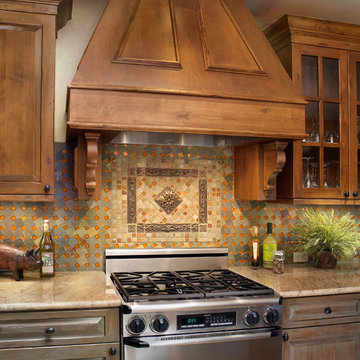
A close up of the hood shows the attention to detail that Eren Design provided.
Elegant l-shaped travertine floor eat-in kitchen photo in Phoenix with an undermount sink, glass-front cabinets, medium tone wood cabinets, granite countertops, green backsplash, stone tile backsplash, stainless steel appliances and an island
Elegant l-shaped travertine floor eat-in kitchen photo in Phoenix with an undermount sink, glass-front cabinets, medium tone wood cabinets, granite countertops, green backsplash, stone tile backsplash, stainless steel appliances and an island
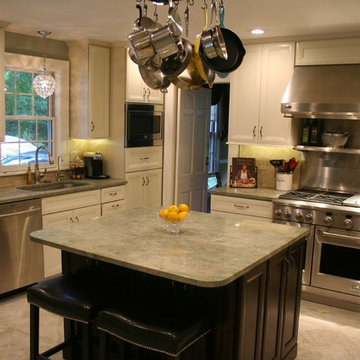
Mid-sized transitional u-shaped ceramic tile enclosed kitchen photo in Boston with a single-bowl sink, recessed-panel cabinets, white cabinets, granite countertops, green backsplash, stone tile backsplash, stainless steel appliances and an island
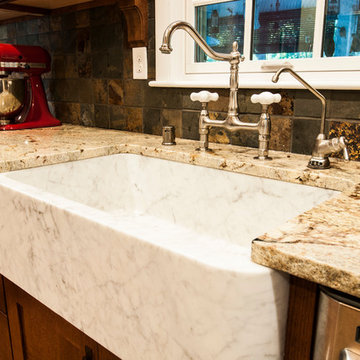
This Craftsman style kitchen displays warm earth tones between the cabinetry and various stone details. Richly stained quartersawn red oak cabinetry in a shaker door style feature simple mullion details and dark metal hardware. Slate backsplash tiles, granite countertops, and a marble sink complement each other as stunning natural elements. Mixed metals bridge the gap between the historical Craftsman style and current trends, creating a timeless look.
Zachary Seib Photography
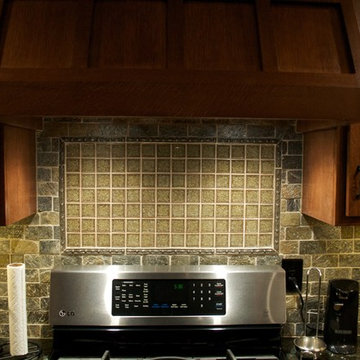
Built in range hood with glass mosaic accent panel
Inspiration for a mid-sized craftsman u-shaped medium tone wood floor open concept kitchen remodel in Indianapolis with a farmhouse sink, shaker cabinets, medium tone wood cabinets, granite countertops, green backsplash, stone tile backsplash, stainless steel appliances and an island
Inspiration for a mid-sized craftsman u-shaped medium tone wood floor open concept kitchen remodel in Indianapolis with a farmhouse sink, shaker cabinets, medium tone wood cabinets, granite countertops, green backsplash, stone tile backsplash, stainless steel appliances and an island
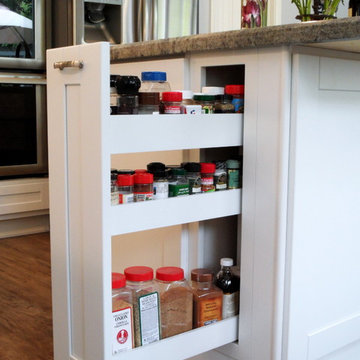
Spice rack is included in the island.
Kitchen - large transitional porcelain tile kitchen idea in Los Angeles with a farmhouse sink, shaker cabinets, white cabinets, granite countertops, green backsplash, stone tile backsplash, stainless steel appliances and an island
Kitchen - large transitional porcelain tile kitchen idea in Los Angeles with a farmhouse sink, shaker cabinets, white cabinets, granite countertops, green backsplash, stone tile backsplash, stainless steel appliances and an island
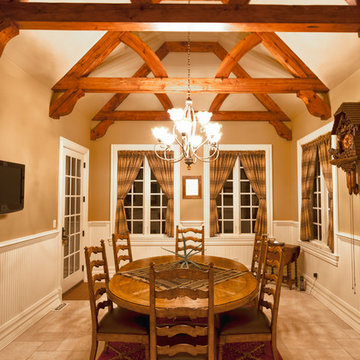
Breakfast room off kitchen with plenty of natural light and timber beam accents.
Eat-in kitchen - large traditional limestone floor eat-in kitchen idea in Chicago with a farmhouse sink, raised-panel cabinets, brown cabinets, granite countertops, green backsplash, stone tile backsplash, paneled appliances and no island
Eat-in kitchen - large traditional limestone floor eat-in kitchen idea in Chicago with a farmhouse sink, raised-panel cabinets, brown cabinets, granite countertops, green backsplash, stone tile backsplash, paneled appliances and no island
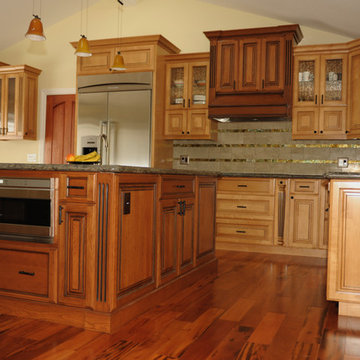
Open concept kitchen - traditional l-shaped open concept kitchen idea in San Francisco with an undermount sink, raised-panel cabinets, medium tone wood cabinets, granite countertops, green backsplash, stone tile backsplash and stainless steel appliances
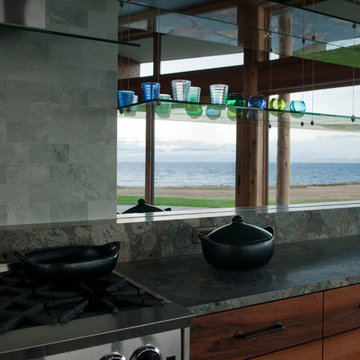
Cynthia Grabau
Example of a trendy galley slate floor open concept kitchen design in Seattle with a farmhouse sink, flat-panel cabinets, medium tone wood cabinets, granite countertops, green backsplash, stone tile backsplash, colored appliances and no island
Example of a trendy galley slate floor open concept kitchen design in Seattle with a farmhouse sink, flat-panel cabinets, medium tone wood cabinets, granite countertops, green backsplash, stone tile backsplash, colored appliances and no island
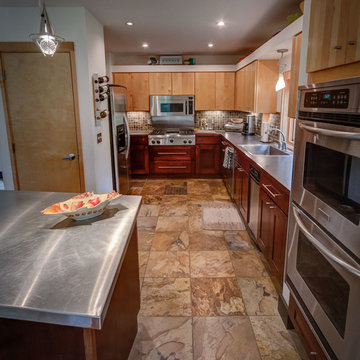
Mix of cherry base cabinets and birch upper cabinets. Countertops are stainless steel and linoleum.
Example of a mid-sized trendy l-shaped slate floor open concept kitchen design in Minneapolis with a drop-in sink, stainless steel countertops, green backsplash, stone tile backsplash, stainless steel appliances and an island
Example of a mid-sized trendy l-shaped slate floor open concept kitchen design in Minneapolis with a drop-in sink, stainless steel countertops, green backsplash, stone tile backsplash, stainless steel appliances and an island
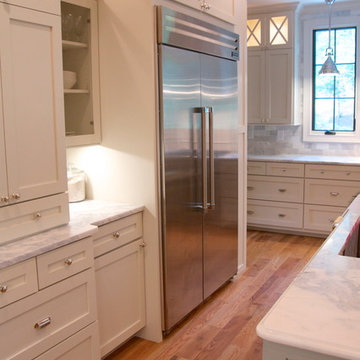
Large kitchen features lighted upper cabinets and under cabinet lighting. The refrigerator is a built in 48" Thermador. The countertop is Namib Sky quartzite with an ogee edge on the island.
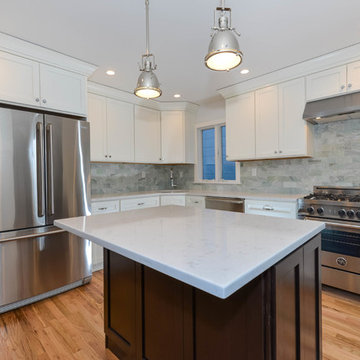
HOMEREDI was selected by a New Home Buyer as a premier General Contractor servicing the North Shore of Long Island after we were highly recommended by a Top Real Estate Broker to remodel our clients home located in the Soundview community of Port Washington, NY. The Renovation Project included the creations of a new custom kitchen with all the modern amenities. We turn to A-Direct for their design expertise. The newly implemented contemporary kitchen boasts American Made cabinets, top brand name appliances including Bertazzoni Range, Cambria Counter-tops, Newly Installed Oak Flooring, Restoration Hardware Pendant Lights. We once again turned to Chuck Dana's Photography for their expertise in capturing the beauty of our newly created kitchen.
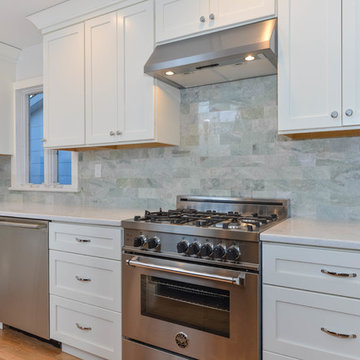
HOMEREDI was selected by a New Home Buyer as a premier General Contractor servicing the North Shore of Long Island after we were highly recommended by a Top Real Estate Broker to remodel our clients home located in the Soundview community of Port Washington, NY. The Renovation Project included the creations of a new custom kitchen with all the modern amenities. We turn to A-Direct for their design expertise. The newly implemented contemporary kitchen boasts American Made cabinets, top brand name appliances including Bertazzoni Range, Cambria Counter-tops, Newly Installed Oak Flooring, Restoration Hardware Pendant Lights. We once again turned to Chuck Dana's Photography for their expertise in capturing the beauty of our newly created kitchen.
Kitchen with Green Backsplash and Stone Tile Backsplash Ideas
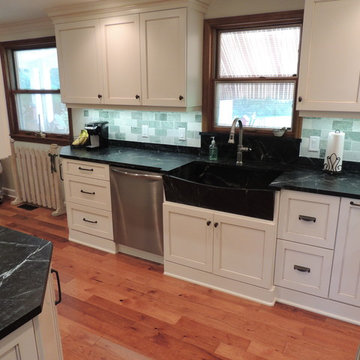
A complete kitchen remodel featuring a new kitchen layout, updated appliances, new flooring, as well as custom cabinetry and countertops all done by our company Beahm & Son Ltd.
9





