Kitchen with Green Backsplash and Stone Tile Backsplash Ideas
Refine by:
Budget
Sort by:Popular Today
81 - 100 of 589 photos
Item 1 of 3
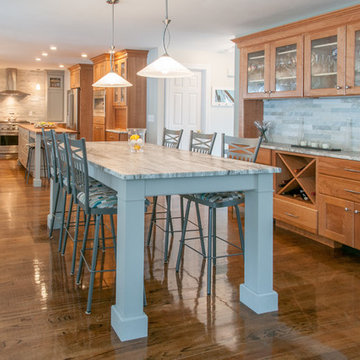
This beautiful transitional kitchen remodel features both natural cherry flat panel cabinetry alongside painted grey cabinets, stainless steel appliances and satin nickel hardware. The overall result is an upscale and airy space that anyone would want to spend time in. The oversize island is a contrast in cool grey which joins the kitchen to the adjacent dining area, tying the two spaces together. Countertops in cherry butcher block as well as fantasy brown granite bring contrast to the space. A custom table which seats up to 8 coordinates with the kitchen island. The sideboard in natural cherry with its Island Stone Himachal White backsplash provides storage and convenience and continues this expansive dining space which can be used for casual gatherings, everyday meals or formal dinners. Finally the rough-hew flooring with it's mixture of rich, deep wood tones alongside lighter shades finish off this exquisite space.
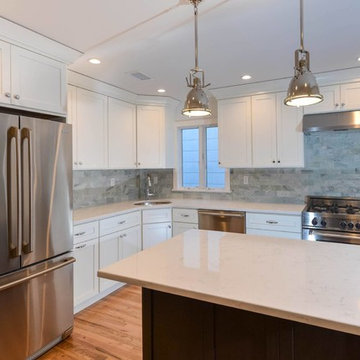
Our new design completely opened up the room. By removing the soffits, and moving the largest appliance (refrigerator) and tall pantry to the other side of the room, we created a better flow from the kitchen into the dining room. The shaker style cabinets bring this outdated kitchen to 2015!
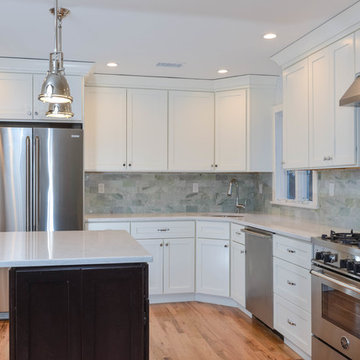
HOMEREDI was selected by a New Home Buyer as a premier General Contractor servicing the North Shore of Long Island after we were highly recommended by a Top Real Estate Broker to remodel our clients home located in the Soundview community of Port Washington, NY. The Renovation Project included the creations of a new custom kitchen with all the modern amenities. We turn to A-Direct for their design expertise. The newly implemented contemporary kitchen boasts American Made cabinets, top brand name appliances including Bertazzoni Range, Cambria Counter-tops, Newly Installed Oak Flooring, Restoration Hardware Pendant Lights. We once again turned to Chuck Dana's Photography for their expertise in capturing the beauty of our newly created kitchen.
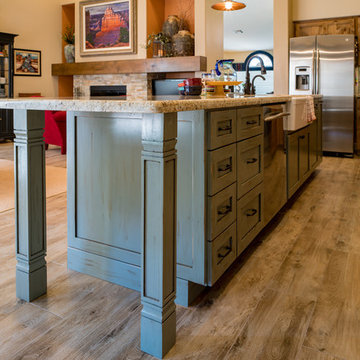
Pat Kofahl
Mid-sized mountain style l-shaped porcelain tile and beige floor eat-in kitchen photo in Minneapolis with shaker cabinets, medium tone wood cabinets, granite countertops, green backsplash, stone tile backsplash, stainless steel appliances, an island and a farmhouse sink
Mid-sized mountain style l-shaped porcelain tile and beige floor eat-in kitchen photo in Minneapolis with shaker cabinets, medium tone wood cabinets, granite countertops, green backsplash, stone tile backsplash, stainless steel appliances, an island and a farmhouse sink
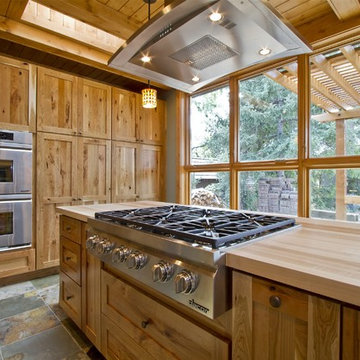
Example of a mountain style l-shaped slate floor eat-in kitchen design in Denver with a double-bowl sink, recessed-panel cabinets, light wood cabinets, granite countertops, green backsplash, stone tile backsplash, stainless steel appliances and an island
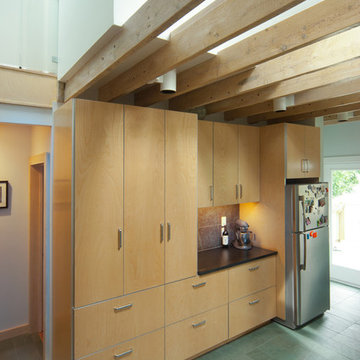
View into double height space over butcher block counter.
Photo by Carl Solander
Inspiration for a contemporary u-shaped slate floor open concept kitchen remodel in Boston with light wood cabinets, wood countertops, an integrated sink, flat-panel cabinets, green backsplash, stone tile backsplash, stainless steel appliances and a peninsula
Inspiration for a contemporary u-shaped slate floor open concept kitchen remodel in Boston with light wood cabinets, wood countertops, an integrated sink, flat-panel cabinets, green backsplash, stone tile backsplash, stainless steel appliances and a peninsula
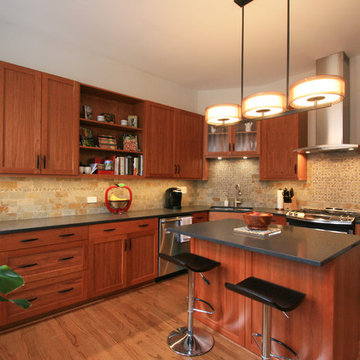
Example of a mid-sized transitional l-shaped light wood floor eat-in kitchen design in Chicago with an undermount sink, shaker cabinets, medium tone wood cabinets, quartz countertops, green backsplash, stone tile backsplash, stainless steel appliances and an island
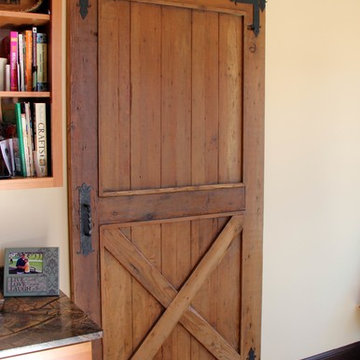
Reclaimed Barn Door provides access to pantry
Kitchen pantry - mid-sized rustic galley light wood floor kitchen pantry idea in DC Metro with an undermount sink, flat-panel cabinets, medium tone wood cabinets, granite countertops, green backsplash, stone tile backsplash, stainless steel appliances and an island
Kitchen pantry - mid-sized rustic galley light wood floor kitchen pantry idea in DC Metro with an undermount sink, flat-panel cabinets, medium tone wood cabinets, granite countertops, green backsplash, stone tile backsplash, stainless steel appliances and an island
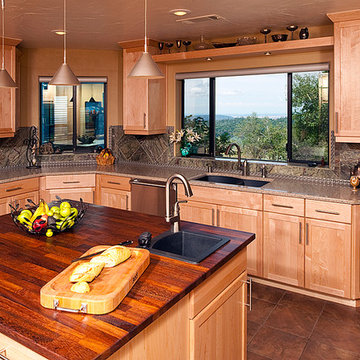
Steven Paul Whitsitt Photography
Large u-shaped porcelain tile kitchen pantry photo in Other with an undermount sink, shaker cabinets, light wood cabinets, solid surface countertops, green backsplash, stone tile backsplash, stainless steel appliances and an island
Large u-shaped porcelain tile kitchen pantry photo in Other with an undermount sink, shaker cabinets, light wood cabinets, solid surface countertops, green backsplash, stone tile backsplash, stainless steel appliances and an island
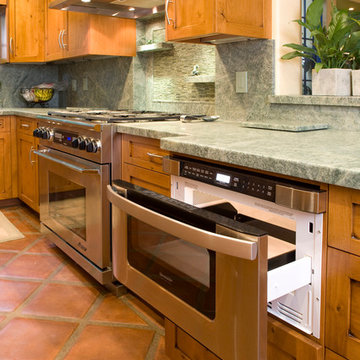
Custom cabinetry and tile work. © Holly Lepere
Eclectic u-shaped terra-cotta tile enclosed kitchen photo in Santa Barbara with an integrated sink, shaker cabinets, medium tone wood cabinets, green backsplash, stone tile backsplash, paneled appliances, no island and granite countertops
Eclectic u-shaped terra-cotta tile enclosed kitchen photo in Santa Barbara with an integrated sink, shaker cabinets, medium tone wood cabinets, green backsplash, stone tile backsplash, paneled appliances, no island and granite countertops
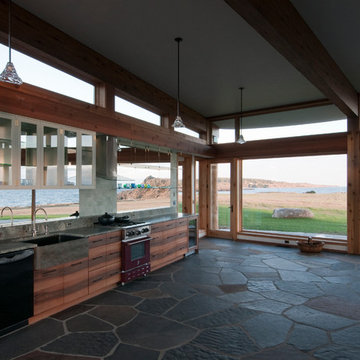
Cynthia Grabau
Inspiration for a contemporary galley slate floor open concept kitchen remodel in Seattle with a farmhouse sink, flat-panel cabinets, medium tone wood cabinets, granite countertops, green backsplash, stone tile backsplash, colored appliances and no island
Inspiration for a contemporary galley slate floor open concept kitchen remodel in Seattle with a farmhouse sink, flat-panel cabinets, medium tone wood cabinets, granite countertops, green backsplash, stone tile backsplash, colored appliances and no island
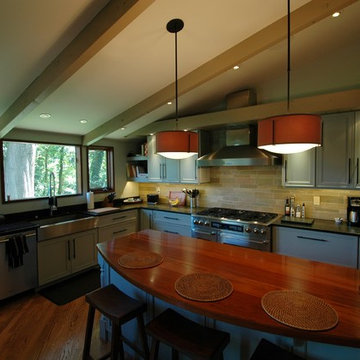
A great kitchen addition to a classic Acorn house, tranquil interiors and open floor plan allow for free-flowing access from room to room. The exterior continues the style of the home and incorporates an ipe deck in the front and a screen porch in the back. The kitchen's vaulted ceilings add dimension and drama to an already energetic layout. The two-sided fireplace and bar area separate the living room from the kitchen while adding warmth and a conversation destination. Upstairs, a subtle yet contemporary master bath is bright and serene.
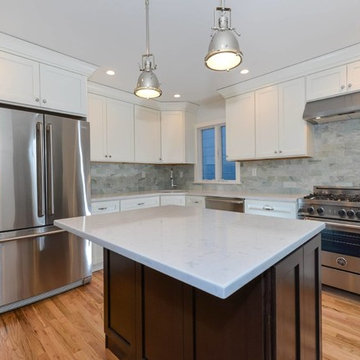
Our new design completely opened up the room. By removing the soffits, and moving the largest appliance (refrigerator) and tall pantry to the other side of the room, we created a better flow from the kitchen into the dining room. The shaker style cabinets bring this outdated kitchen to 2015!
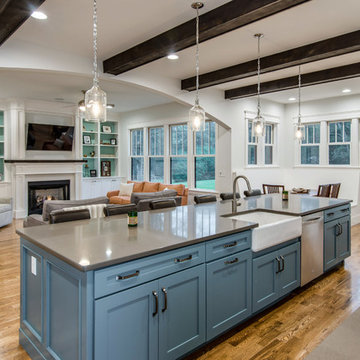
Inspiration for a large transitional l-shaped medium tone wood floor open concept kitchen remodel in Nashville with recessed-panel cabinets, blue cabinets, quartzite countertops, green backsplash, stone tile backsplash, stainless steel appliances and an island
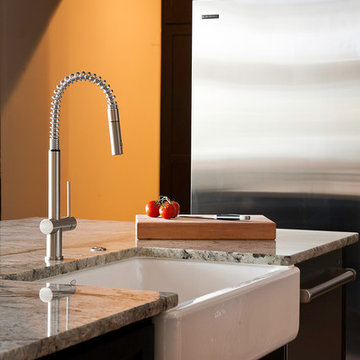
Eat-in kitchen - mid-sized transitional l-shaped porcelain tile and brown floor eat-in kitchen idea in Salt Lake City with a farmhouse sink, shaker cabinets, dark wood cabinets, granite countertops, green backsplash, stone tile backsplash, stainless steel appliances and an island
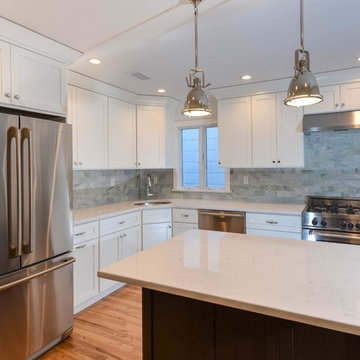
HOMEREDI was selected by a New Home Buyer as a premier General Contractor servicing the North Shore of Long Island after we were highly recommended by a Top Real Estate Broker to remodel our clients home located in the Soundview community of Port Washington, NY. The Renovation Project included the creations of a new custom kitchen with all the modern amenities. We turn to A-Direct for their design expertise. The newly implemented contemporary kitchen boasts American Made cabinets, top brand name appliances including Bertazzoni Range, Cambria Counter-tops, Newly Installed Oak Flooring, Restoration Hardware Pendant Lights. We once again turned to Chuck Dana's Photography for their expertise in capturing the beauty of our newly created kitchen.
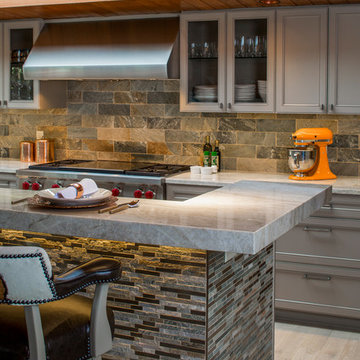
The materials used for this space include white washed brushed oak, taj mahal granite, custom shaker style cabinets, original pine ceiling, slate backsplash, slate & metal mosiac at the island, a custom cast concrete sink, and a Wolf range. |
Photo by Tre Dunham
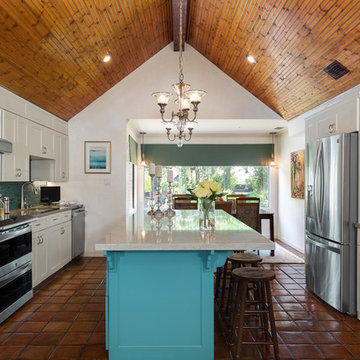
Inspiration for a large transitional terra-cotta tile eat-in kitchen remodel in Austin with a double-bowl sink, quartz countertops, green backsplash, stone tile backsplash, stainless steel appliances and an island
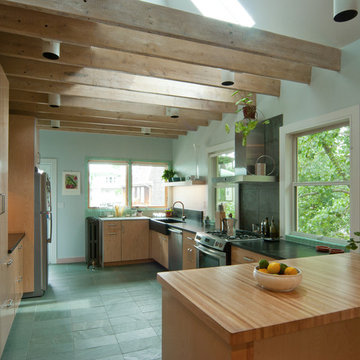
A modernization, excavation, and creative preservation of a 100-year-old 2-family home outside of Boston. Also known as the FS House
photo by Carl Solander
Kitchen with Green Backsplash and Stone Tile Backsplash Ideas
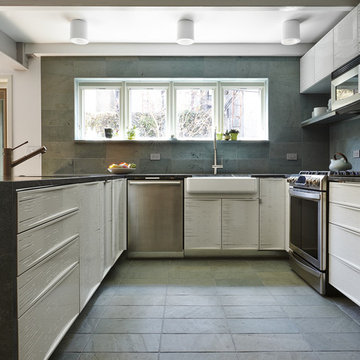
Custom-designed cabinet panels were inspired by the art of Agnes Martin. The panels are made of mdf cnc milled to a variable concave curving surface and then scored in parallel rows according to a computer generated pattern. The panels are edged in a frame of solid maple and finished with a high gloss conversion varnish. All doors and drawers are operated by touch latch. The floors are cleft face unfading green slate, and the walls are the same slate with a honed finish.
Photo copyright Timothy Bell
5





