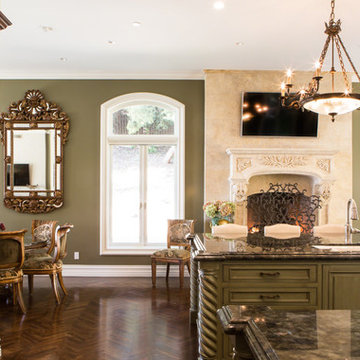Kitchen with Green Backsplash and Two Islands Ideas
Refine by:
Budget
Sort by:Popular Today
141 - 160 of 787 photos
Item 1 of 3
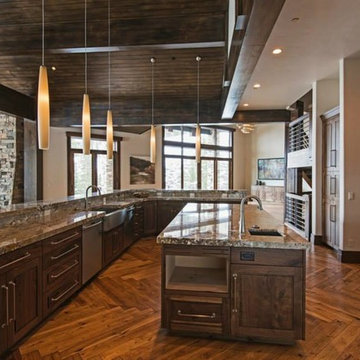
Open concept kitchen - large contemporary single-wall medium tone wood floor and brown floor open concept kitchen idea in Salt Lake City with a farmhouse sink, raised-panel cabinets, dark wood cabinets, granite countertops, green backsplash, ceramic backsplash, stainless steel appliances and two islands
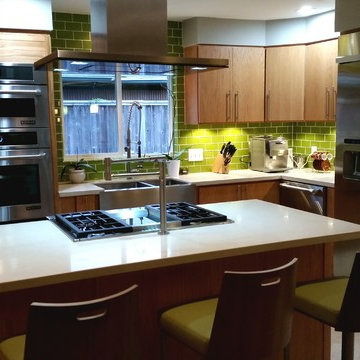
This was an extremely fun project to both design and build. We took a very traditional ranch style home and opened up the entire living space and kitchen to give it a completely new look. They wanted a funky downtown loft appeal, and loved the huge splash of color we brought to their space. We removed over 50' of load bearing walls and widened the beams to frame the space, which gave a great architectural element, while still giving us the structural support we needed. We used all commercial quality Jenn Air appliances and grain matched cabinetry to finish the look of this amazing kitchen.
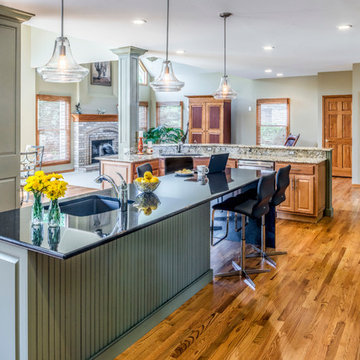
Large eclectic l-shaped medium tone wood floor open concept kitchen photo in Chicago with an undermount sink, raised-panel cabinets, green cabinets, granite countertops, green backsplash, glass tile backsplash, stainless steel appliances and two islands
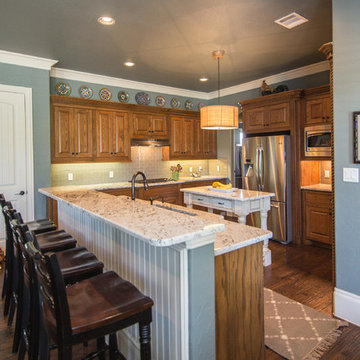
Rachel Verdugo
Inspiration for a large country u-shaped dark wood floor and brown floor open concept kitchen remodel in Dallas with an undermount sink, beaded inset cabinets, medium tone wood cabinets, granite countertops, green backsplash, glass tile backsplash, two islands, stainless steel appliances and gray countertops
Inspiration for a large country u-shaped dark wood floor and brown floor open concept kitchen remodel in Dallas with an undermount sink, beaded inset cabinets, medium tone wood cabinets, granite countertops, green backsplash, glass tile backsplash, two islands, stainless steel appliances and gray countertops
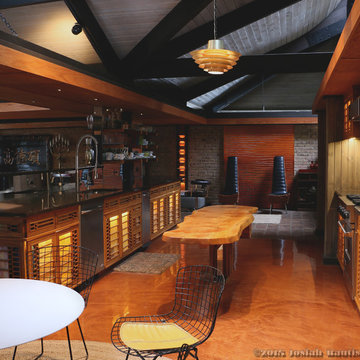
Custom Kitchen with Oak and Art Glass and Onyx Stone Inserts with Craftsman Features, All Oak Interiors, Stainless Steel Appliances and Grohe Sink and Faucet, Large Hardwood Slab Island with Epoxy Marine Grade Varnish Coat, Engineered Quartz Countertop Slabs, Open Glass Shelving with Mirror Plat Glass, Very Open Plan Photo by Transcend Studios LLC
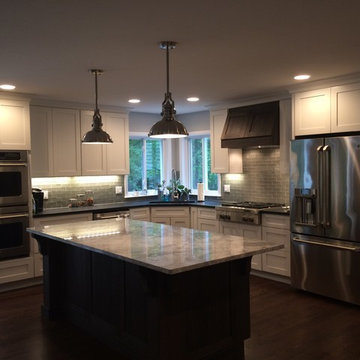
Sarah
Example of a mid-sized transitional l-shaped medium tone wood floor eat-in kitchen design in Detroit with a single-bowl sink, shaker cabinets, white cabinets, granite countertops, green backsplash, stone tile backsplash, stainless steel appliances and two islands
Example of a mid-sized transitional l-shaped medium tone wood floor eat-in kitchen design in Detroit with a single-bowl sink, shaker cabinets, white cabinets, granite countertops, green backsplash, stone tile backsplash, stainless steel appliances and two islands
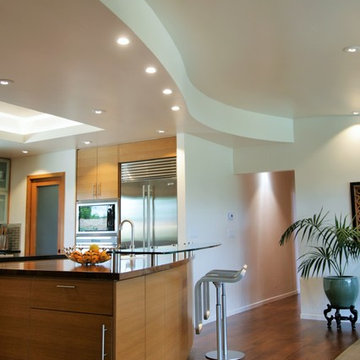
Large trendy l-shaped medium tone wood floor eat-in kitchen photo in Other with an undermount sink, flat-panel cabinets, stainless steel cabinets, wood countertops, green backsplash, glass sheet backsplash, stainless steel appliances and two islands
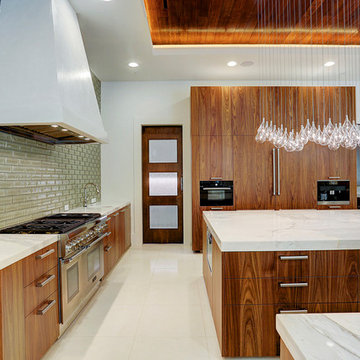
Enclosed kitchen - mid-sized contemporary u-shaped marble floor and beige floor enclosed kitchen idea in Houston with a farmhouse sink, flat-panel cabinets, dark wood cabinets, marble countertops, green backsplash, subway tile backsplash, paneled appliances and two islands
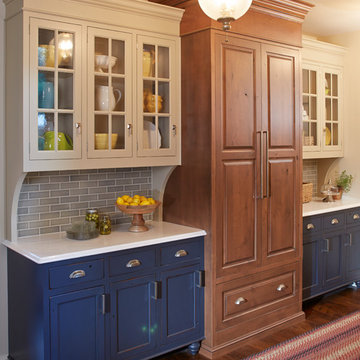
Custom Kountry Kraft navy and brown cabinetry worked perfectly for this Eclectic Kitchen Design! Follow us and check out our website's gallery to see more of this project and others!
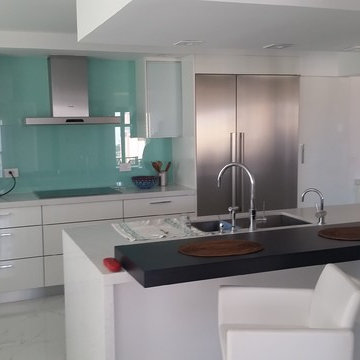
jacob kligman
Inspiration for a large modern u-shaped porcelain tile eat-in kitchen remodel in Miami with an undermount sink, flat-panel cabinets, white cabinets, quartzite countertops, green backsplash, glass sheet backsplash, stainless steel appliances and two islands
Inspiration for a large modern u-shaped porcelain tile eat-in kitchen remodel in Miami with an undermount sink, flat-panel cabinets, white cabinets, quartzite countertops, green backsplash, glass sheet backsplash, stainless steel appliances and two islands
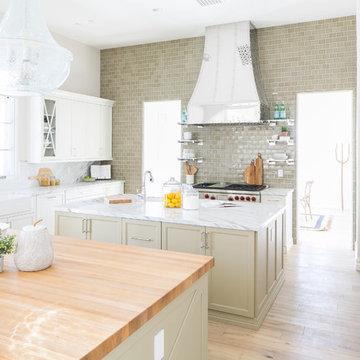
Photo by Ryan Garvin
Large transitional light wood floor and brown floor eat-in kitchen photo in Phoenix with a farmhouse sink, white cabinets, marble countertops, green backsplash, ceramic backsplash, stainless steel appliances and two islands
Large transitional light wood floor and brown floor eat-in kitchen photo in Phoenix with a farmhouse sink, white cabinets, marble countertops, green backsplash, ceramic backsplash, stainless steel appliances and two islands
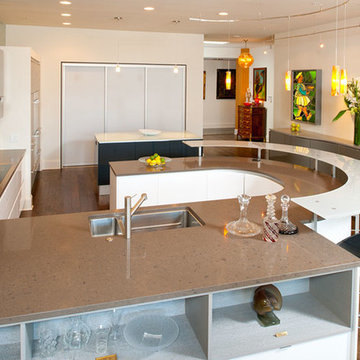
Craig Thompson Photography
Open concept kitchen - large contemporary u-shaped medium tone wood floor open concept kitchen idea in Other with an undermount sink, flat-panel cabinets, white cabinets, green backsplash, stainless steel appliances and two islands
Open concept kitchen - large contemporary u-shaped medium tone wood floor open concept kitchen idea in Other with an undermount sink, flat-panel cabinets, white cabinets, green backsplash, stainless steel appliances and two islands
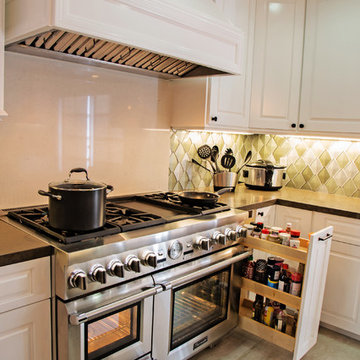
Michael Anthony Hermogeno of 8 X 10 Proofs
Large trendy porcelain tile open concept kitchen photo in Los Angeles with an undermount sink, raised-panel cabinets, white cabinets, quartz countertops, green backsplash, glass tile backsplash, stainless steel appliances and two islands
Large trendy porcelain tile open concept kitchen photo in Los Angeles with an undermount sink, raised-panel cabinets, white cabinets, quartz countertops, green backsplash, glass tile backsplash, stainless steel appliances and two islands
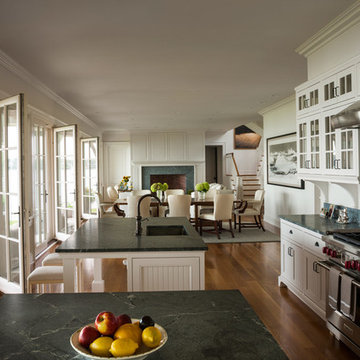
Photo: Durston Saylor
Inspiration for a mid-sized timeless galley medium tone wood floor kitchen remodel in New York with an undermount sink, beaded inset cabinets, white cabinets, soapstone countertops, green backsplash, stone slab backsplash, stainless steel appliances and two islands
Inspiration for a mid-sized timeless galley medium tone wood floor kitchen remodel in New York with an undermount sink, beaded inset cabinets, white cabinets, soapstone countertops, green backsplash, stone slab backsplash, stainless steel appliances and two islands
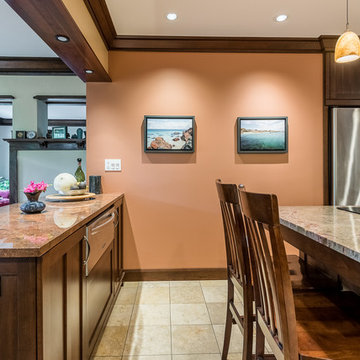
This kitchen space was designed not only for cosmetic appeal but for functionality as well. Plenty of space between the Island cooktop, buffet style peninsula and other counter spaces make sharing space of prepping food and entertaining that much more enjoyable.
Buras Photography
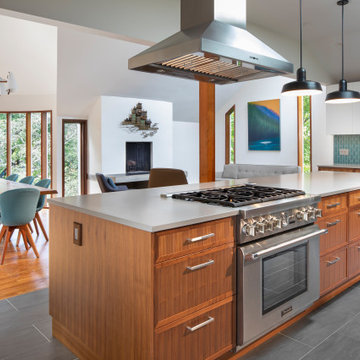
Eat-in kitchen - contemporary l-shaped ceramic tile, gray floor and tray ceiling eat-in kitchen idea in DC Metro with an integrated sink, recessed-panel cabinets, orange cabinets, green backsplash, ceramic backsplash, stainless steel appliances, two islands and gray countertops
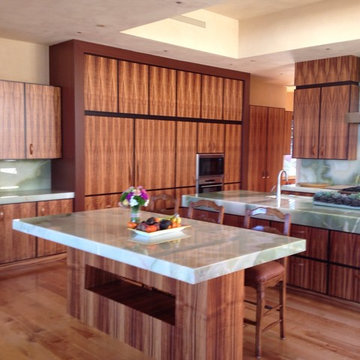
Example of a large trendy u-shaped medium tone wood floor kitchen pantry design in San Diego with an undermount sink, flat-panel cabinets, dark wood cabinets, marble countertops, green backsplash, stone slab backsplash, stainless steel appliances and two islands
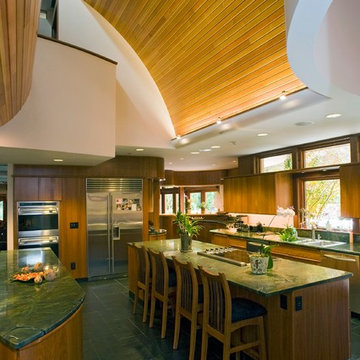
Kitchen
John Herr Photography
Large trendy galley slate floor eat-in kitchen photo in Baltimore with a drop-in sink, flat-panel cabinets, medium tone wood cabinets, marble countertops, green backsplash, stainless steel appliances and two islands
Large trendy galley slate floor eat-in kitchen photo in Baltimore with a drop-in sink, flat-panel cabinets, medium tone wood cabinets, marble countertops, green backsplash, stainless steel appliances and two islands
Kitchen with Green Backsplash and Two Islands Ideas
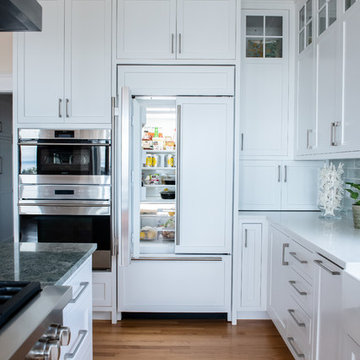
Kitchen Design by Sarah Steinberg Custom Designs
Photo credit to Kristina O'Brien Photography
Example of a large trendy l-shaped light wood floor and beige floor open concept kitchen design in Portland Maine with a farmhouse sink, recessed-panel cabinets, white cabinets, green backsplash, paneled appliances and two islands
Example of a large trendy l-shaped light wood floor and beige floor open concept kitchen design in Portland Maine with a farmhouse sink, recessed-panel cabinets, white cabinets, green backsplash, paneled appliances and two islands
8






