Kitchen with Green Cabinets and Laminate Countertops Ideas
Refine by:
Budget
Sort by:Popular Today
101 - 120 of 958 photos
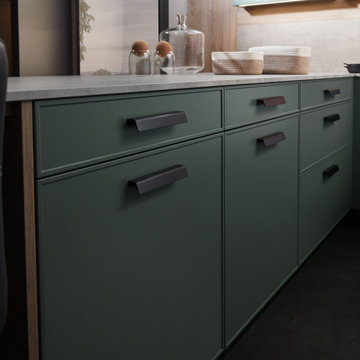
modern transitional micro shaker door in green with black Handles and light oak accents
Open concept kitchen - large transitional l-shaped gray floor open concept kitchen idea in Atlanta with shaker cabinets, green cabinets, laminate countertops, an island and gray countertops
Open concept kitchen - large transitional l-shaped gray floor open concept kitchen idea in Atlanta with shaker cabinets, green cabinets, laminate countertops, an island and gray countertops
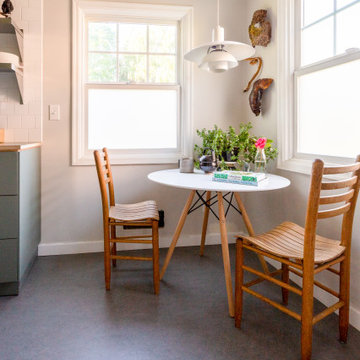
This section of the kitchen allowed for a small nook...often used for morning coffee or as a companion seating location (sipping a glass of wine) while the cook is in the kitchen.
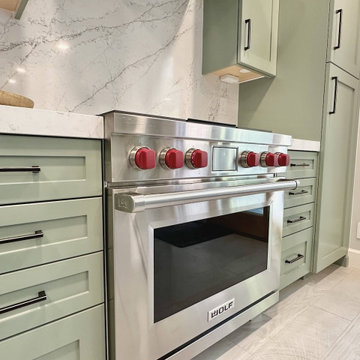
Design Build Modern transitional Custom Kitchen Remodel with Green cabinets in the city of Tustin, Orange County, California
Mid-sized transitional galley ceramic tile, multicolored floor and vaulted ceiling kitchen pantry photo in Orange County with an undermount sink, shaker cabinets, green cabinets, laminate countertops, white backsplash, stainless steel appliances, an island and white countertops
Mid-sized transitional galley ceramic tile, multicolored floor and vaulted ceiling kitchen pantry photo in Orange County with an undermount sink, shaker cabinets, green cabinets, laminate countertops, white backsplash, stainless steel appliances, an island and white countertops
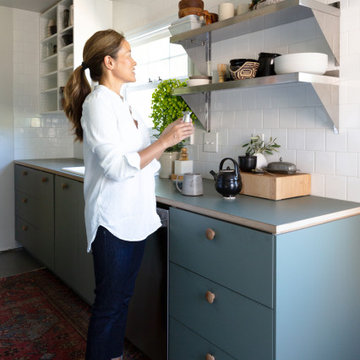
A slight nod to Scandinavian design with the flat front kitchen cabinet doors and wood knobs as pulls. The floating stainless steel shelves allow for an artful curation of meaningful everyday objects within easy reach. Previous upper cabinets were removed to allow for more light and airiness above to bounce around.
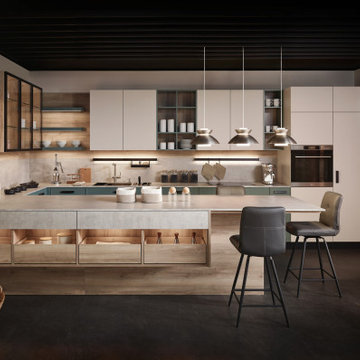
modern transitional micro shaker door in green with black Handles and light oak accents
Open concept kitchen - large transitional l-shaped gray floor open concept kitchen idea in Atlanta with shaker cabinets, green cabinets, laminate countertops, an island and gray countertops
Open concept kitchen - large transitional l-shaped gray floor open concept kitchen idea in Atlanta with shaker cabinets, green cabinets, laminate countertops, an island and gray countertops
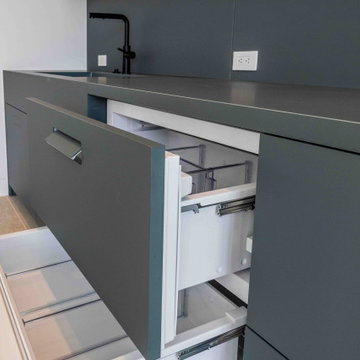
Mid-sized minimalist single-wall ceramic tile and beige floor open concept kitchen photo in San Francisco with an integrated sink, flat-panel cabinets, green cabinets, laminate countertops, green backsplash, black appliances, no island and green countertops
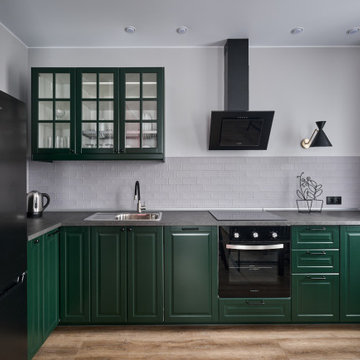
Mid-sized trendy l-shaped vinyl floor and brown floor open concept kitchen photo in Moscow with a drop-in sink, recessed-panel cabinets, green cabinets, laminate countertops, gray backsplash, ceramic backsplash, black appliances, no island and gray countertops
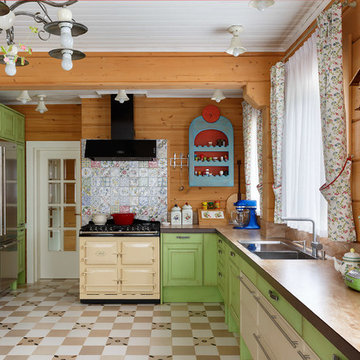
В деревянном доме, в пригороде Санкт-Петербурга, архитектор создал гармоничный интерьер в котором сочетаются традиции русского стиля и современные достижения цивилизации.
Для загородной жизни важны функциональные преимущества бытовой техники на кухне, поэтому хозяева остановили свой выбор на холодильнике премиум класса. Ведь заморозка в морозильных камерах Fhiaba осуществляется практически мгновенно, как в больших промышленных холодильниках!
Нежно-зеленый травяной цвет фасада из массива дуба, деревянные ящики из выбеленного бука - это продукт эксклюзивного немецкого производителя с абсолютно мануфактурным подходом в производстве мебели.
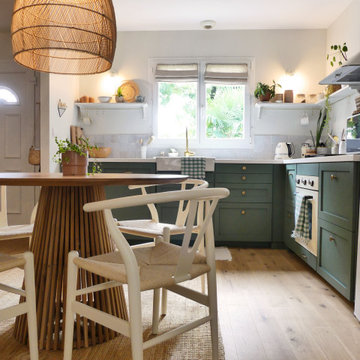
Espace cuisine et salle à manger
Inspiration for a mid-sized coastal l-shaped light wood floor open concept kitchen remodel in Nantes with a farmhouse sink, green cabinets, laminate countertops, beige backsplash, ceramic backsplash, white appliances and white countertops
Inspiration for a mid-sized coastal l-shaped light wood floor open concept kitchen remodel in Nantes with a farmhouse sink, green cabinets, laminate countertops, beige backsplash, ceramic backsplash, white appliances and white countertops
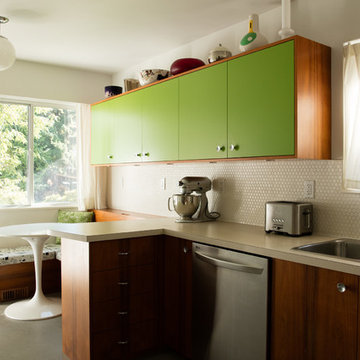
Photographer: Johann Wall - www.johannwall.com
Custom Millwork: Watt Wrks - www.wattwrks.ca
Example of a small 1950s u-shaped linoleum floor and gray floor enclosed kitchen design in Vancouver with a double-bowl sink, flat-panel cabinets, green cabinets, laminate countertops, white backsplash, ceramic backsplash, stainless steel appliances and no island
Example of a small 1950s u-shaped linoleum floor and gray floor enclosed kitchen design in Vancouver with a double-bowl sink, flat-panel cabinets, green cabinets, laminate countertops, white backsplash, ceramic backsplash, stainless steel appliances and no island

La cuisine toute en longueur, en vert amande pour rester dans des tons de nature, comprend une partie cuisine utilitaire et une partie dînatoire pour 4 personnes.
La partie salle à manger est signifié par un encadrement-niche en bois et fond de papier peint, tandis que la partie cuisine elle est vêtue en crédence et au sol de mosaïques hexagonales rose et blanc.
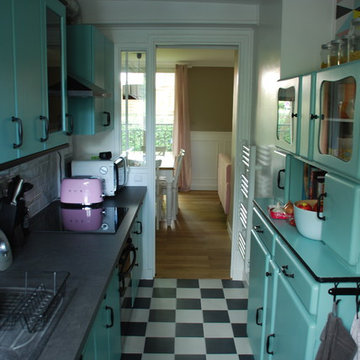
la cuisine participe au coté rétro de l'appartement avec des meubles peint en vert et noir ainsi qu'un damier noir et blanc. un ancien buffet année 50 repeint dans la même teinte que les autres meubles

Färdigt projekt:
Här är ett kök med mycket fönster och då man ville bevara ljusinsläppet valde man att inte ha några överskåp. Porslinho med bänkskiva i furu målad med svart linoljemålad. Profilerad framkant i så kallad gubbnäsa.
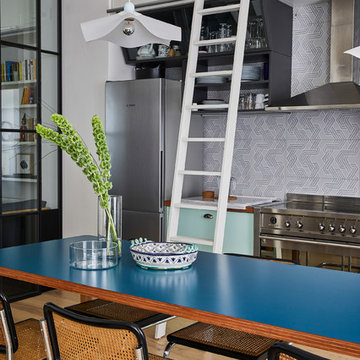
Ph. Matteo Imbriani
Example of a mid-sized trendy single-wall light wood floor open concept kitchen design in Milan with a single-bowl sink, flat-panel cabinets, green cabinets, laminate countertops, gray backsplash, ceramic backsplash, stainless steel appliances, no island and gray countertops
Example of a mid-sized trendy single-wall light wood floor open concept kitchen design in Milan with a single-bowl sink, flat-panel cabinets, green cabinets, laminate countertops, gray backsplash, ceramic backsplash, stainless steel appliances, no island and gray countertops
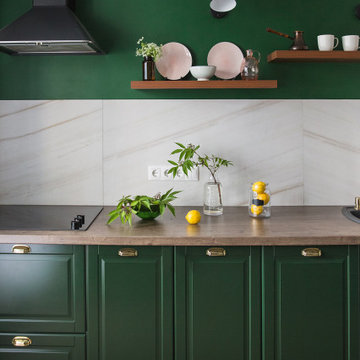
Inspiration for a small l-shaped vinyl floor and brown floor eat-in kitchen remodel in Saint Petersburg with a drop-in sink, recessed-panel cabinets, green cabinets, laminate countertops, beige backsplash, porcelain backsplash, black appliances, no island and brown countertops

The beautifully warm and organic feel of Laminex "Possum Natural" cabinets teamed with the natural birch ply open shelving and birch edged benchtop, make this snug kitchen space warm and inviting.
We are also totally loving the white appliances and sink that help open up and brighten the space. And check out that pantry! Practical drawers make for easy access to all your goodies!
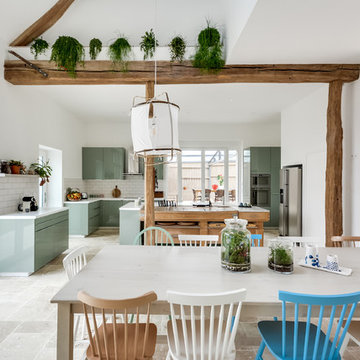
Meero
Inspiration for a large eclectic l-shaped marble floor and beige floor open concept kitchen remodel in Paris with an undermount sink, flat-panel cabinets, green cabinets, laminate countertops, white backsplash, subway tile backsplash, paneled appliances and an island
Inspiration for a large eclectic l-shaped marble floor and beige floor open concept kitchen remodel in Paris with an undermount sink, flat-panel cabinets, green cabinets, laminate countertops, white backsplash, subway tile backsplash, paneled appliances and an island
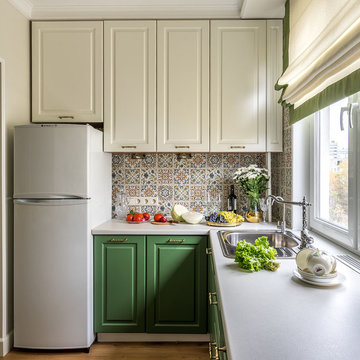
За счет того, что мы развернули кухню вдоль окна, мест для хранения и рабочей поверхности здесь получилось больше, чем достаточно. Над столом расположили невысокие витрины для чайных сервизов.
Фото: Василий Буланов
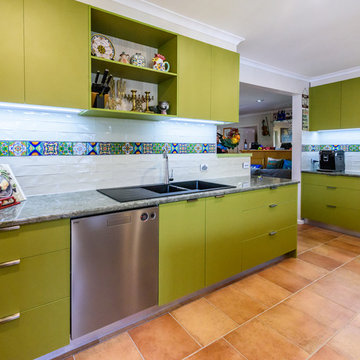
V Style + Imagery
Mid-sized trendy l-shaped terra-cotta tile enclosed kitchen photo in Melbourne with a double-bowl sink, flat-panel cabinets, green cabinets, laminate countertops, beige backsplash, subway tile backsplash, stainless steel appliances and an island
Mid-sized trendy l-shaped terra-cotta tile enclosed kitchen photo in Melbourne with a double-bowl sink, flat-panel cabinets, green cabinets, laminate countertops, beige backsplash, subway tile backsplash, stainless steel appliances and an island
Kitchen with Green Cabinets and Laminate Countertops Ideas
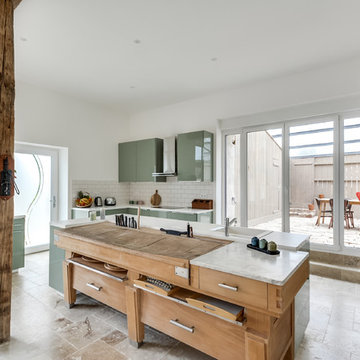
meero
Open concept kitchen - huge scandinavian l-shaped marble floor and beige floor open concept kitchen idea in Other with a double-bowl sink, beaded inset cabinets, green cabinets, laminate countertops, white backsplash, porcelain backsplash, stainless steel appliances and an island
Open concept kitchen - huge scandinavian l-shaped marble floor and beige floor open concept kitchen idea in Other with a double-bowl sink, beaded inset cabinets, green cabinets, laminate countertops, white backsplash, porcelain backsplash, stainless steel appliances and an island
6





