Kitchen with Green Cabinets and Laminate Countertops Ideas
Refine by:
Budget
Sort by:Popular Today
41 - 60 of 958 photos
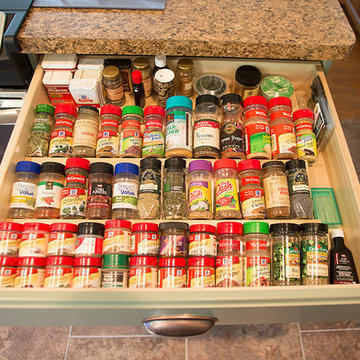
Ron Schwane, Photography
Example of a mid-sized classic u-shaped vinyl floor and brown floor open concept kitchen design in Cleveland with a drop-in sink, raised-panel cabinets, green cabinets, laminate countertops, white backsplash, subway tile backsplash, stainless steel appliances and an island
Example of a mid-sized classic u-shaped vinyl floor and brown floor open concept kitchen design in Cleveland with a drop-in sink, raised-panel cabinets, green cabinets, laminate countertops, white backsplash, subway tile backsplash, stainless steel appliances and an island
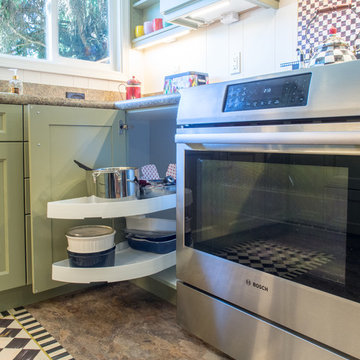
Half-moon super susan brings cabinet content front and center minimizing the need to bend and dig in the back of a blind corner cabinet.
Enclosed kitchen - small transitional u-shaped vinyl floor enclosed kitchen idea in Seattle with a drop-in sink, recessed-panel cabinets, green cabinets, laminate countertops, brown backsplash, stainless steel appliances, no island and brown countertops
Enclosed kitchen - small transitional u-shaped vinyl floor enclosed kitchen idea in Seattle with a drop-in sink, recessed-panel cabinets, green cabinets, laminate countertops, brown backsplash, stainless steel appliances, no island and brown countertops
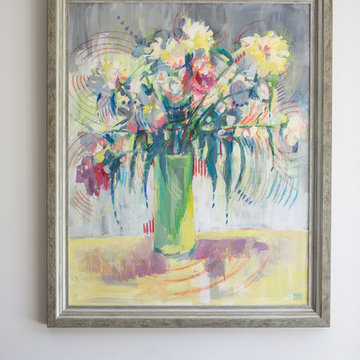
Jennifer Mayo Studios
Inspiration for a small 1950s galley medium tone wood floor eat-in kitchen remodel in Grand Rapids with an undermount sink, shaker cabinets, green cabinets, laminate countertops, white backsplash, stone tile backsplash, stainless steel appliances and no island
Inspiration for a small 1950s galley medium tone wood floor eat-in kitchen remodel in Grand Rapids with an undermount sink, shaker cabinets, green cabinets, laminate countertops, white backsplash, stone tile backsplash, stainless steel appliances and no island
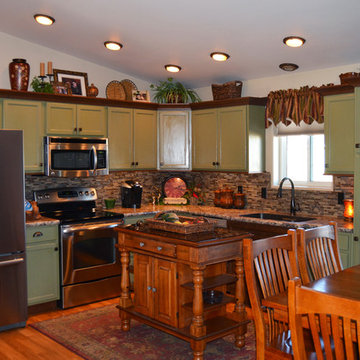
House of Glass
Example of a mid-sized eclectic l-shaped kitchen pantry design in Baltimore with an undermount sink, recessed-panel cabinets, green cabinets, laminate countertops, multicolored backsplash, porcelain backsplash, stainless steel appliances and an island
Example of a mid-sized eclectic l-shaped kitchen pantry design in Baltimore with an undermount sink, recessed-panel cabinets, green cabinets, laminate countertops, multicolored backsplash, porcelain backsplash, stainless steel appliances and an island
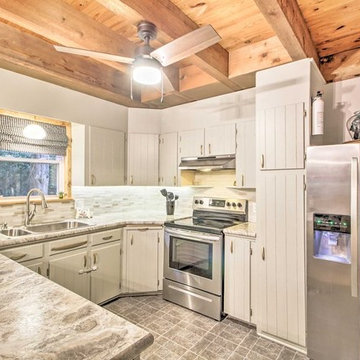
Painted cabinets, laminate counter, mosaic back splash, pendant over sink, roman shade over sink, wood ceiling
Kitchen - eclectic kitchen idea in Other with green cabinets, laminate countertops, multicolored backsplash and mosaic tile backsplash
Kitchen - eclectic kitchen idea in Other with green cabinets, laminate countertops, multicolored backsplash and mosaic tile backsplash
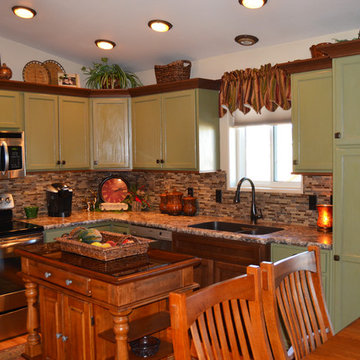
A few changes made a big impact in this kitchen.
House of Glass
Mid-sized eclectic l-shaped kitchen pantry photo in Baltimore with an undermount sink, recessed-panel cabinets, green cabinets, laminate countertops, multicolored backsplash, porcelain backsplash, an island and stainless steel appliances
Mid-sized eclectic l-shaped kitchen pantry photo in Baltimore with an undermount sink, recessed-panel cabinets, green cabinets, laminate countertops, multicolored backsplash, porcelain backsplash, an island and stainless steel appliances
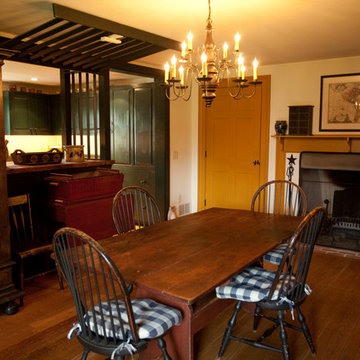
Traditional Salt Box style shaker house and kitchen. Raised panel cabinets painted deep green, black appliances and sink, hardwood floors throughout
Example of a mid-sized mountain style l-shaped medium tone wood floor eat-in kitchen design in Philadelphia with an undermount sink, raised-panel cabinets, green cabinets, laminate countertops, mosaic tile backsplash, black appliances and a peninsula
Example of a mid-sized mountain style l-shaped medium tone wood floor eat-in kitchen design in Philadelphia with an undermount sink, raised-panel cabinets, green cabinets, laminate countertops, mosaic tile backsplash, black appliances and a peninsula

In this tiny home, every item must serve multiple purposes. The island has storage on all 3 sides. The banquette seating has storage and bed underneath. All cabinetry designed by us and executed by Silver Maple Woodworks.
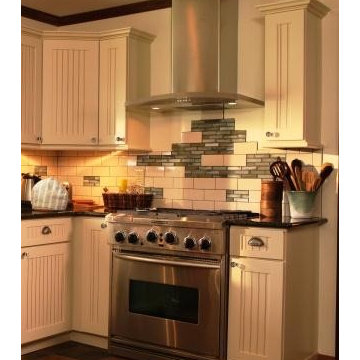
Mixing cabinetry hardware added to the eclectic look of the kitchen.
Modern Supply - Kitchen, Bath & Lighting Showroom
Mid-sized country eat-in kitchen photo in Other with a farmhouse sink, shaker cabinets, green cabinets, laminate countertops, stainless steel appliances and a peninsula
Mid-sized country eat-in kitchen photo in Other with a farmhouse sink, shaker cabinets, green cabinets, laminate countertops, stainless steel appliances and a peninsula
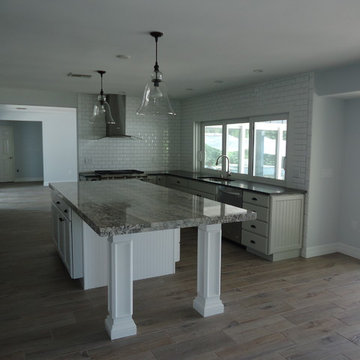
Custom Design using Kabinart Cabinetry in Aspen White & Limestone
Inspiration for a contemporary galley ceramic tile eat-in kitchen remodel in Tampa with an undermount sink, beaded inset cabinets, green cabinets, laminate countertops, white backsplash, stainless steel appliances, porcelain backsplash and an island
Inspiration for a contemporary galley ceramic tile eat-in kitchen remodel in Tampa with an undermount sink, beaded inset cabinets, green cabinets, laminate countertops, white backsplash, stainless steel appliances, porcelain backsplash and an island
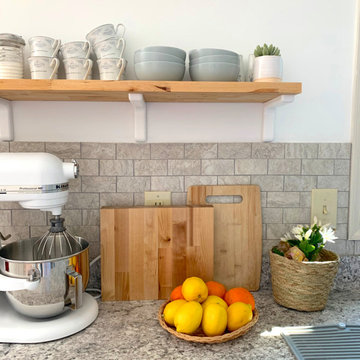
Example of a mid-sized classic l-shaped laminate floor eat-in kitchen design in Other with a drop-in sink, raised-panel cabinets, green cabinets, laminate countertops, gray backsplash, ceramic backsplash, white appliances, an island and gray countertops
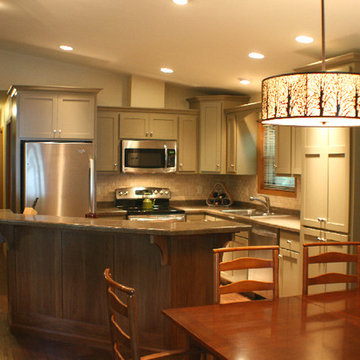
Mid-sized arts and crafts l-shaped medium tone wood floor kitchen photo in Other with a drop-in sink, recessed-panel cabinets, green cabinets, laminate countertops, stone tile backsplash, stainless steel appliances and an island
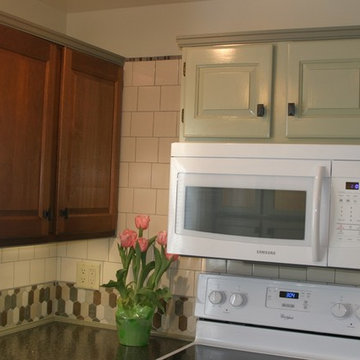
Mirrored square patterns in the tile, cabinets, trim, appliances and handles balance the geometric tile pattern backsplash. Gorgeous! www.aivadecor.com
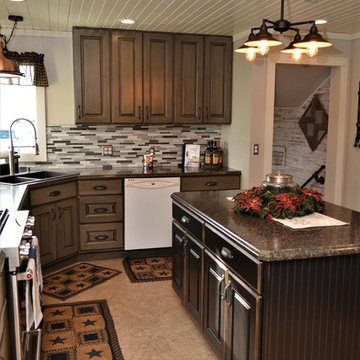
Cabinet Brand: Haas Signature Collection
Wood Species: Maple
Cabinet Finish: Barnwood Distressed (island is Black finish)
Door Style: Dover
Countertops: Laminate, Vida edge, Bahia Granite color
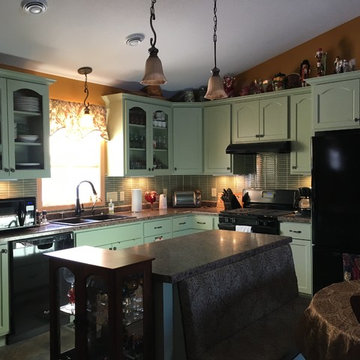
Using Houzz inspirations, I chose sage green painted cabinets and a banquette attached to the Island to give more living room area.
Small elegant l-shaped laminate floor open concept kitchen photo in Minneapolis with a double-bowl sink, glass-front cabinets, green cabinets, laminate countertops, green backsplash, glass tile backsplash, black appliances and an island
Small elegant l-shaped laminate floor open concept kitchen photo in Minneapolis with a double-bowl sink, glass-front cabinets, green cabinets, laminate countertops, green backsplash, glass tile backsplash, black appliances and an island
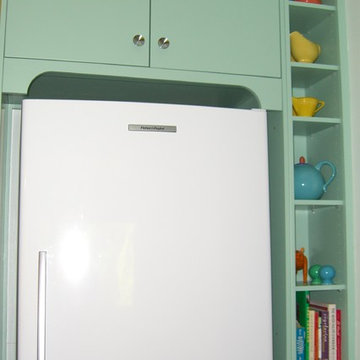
Retro, bright painted color block cabinet composition, Pergo flooring, laminate counters (stainless look-alike) with metal trim, Pergo vinyl flooring
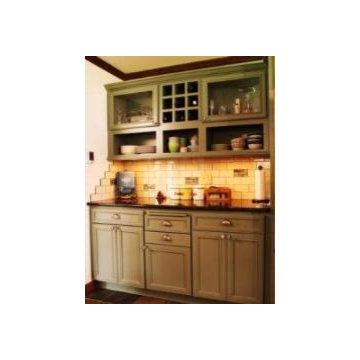
Mixing cabinetry hardware added to the eclectic look of the kitchen.
Modern Supply - Kitchen, Bath & Lighting Showroom
Eat-in kitchen - mid-sized farmhouse eat-in kitchen idea in Other with a farmhouse sink, shaker cabinets, green cabinets, laminate countertops, stainless steel appliances and a peninsula
Eat-in kitchen - mid-sized farmhouse eat-in kitchen idea in Other with a farmhouse sink, shaker cabinets, green cabinets, laminate countertops, stainless steel appliances and a peninsula
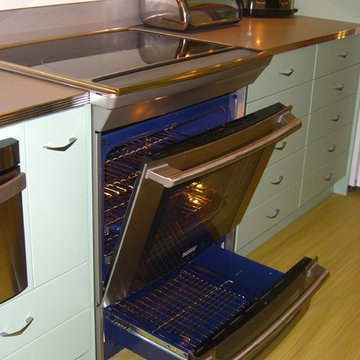
Retro, bright painted color block cabinet composition, Pergo flooring, laminate counters (stainless look-alike) with metal trim, Pergo vinyl flooring
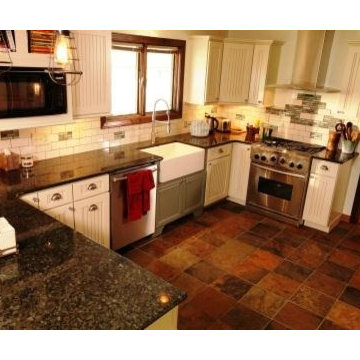
Mixing cabinetry hardware added to the eclectic look of the kitchen.
Modern Supply - Kitchen, Bath & Lighting Showroom
Mid-sized cottage eat-in kitchen photo in Other with a farmhouse sink, shaker cabinets, green cabinets, laminate countertops, stainless steel appliances and a peninsula
Mid-sized cottage eat-in kitchen photo in Other with a farmhouse sink, shaker cabinets, green cabinets, laminate countertops, stainless steel appliances and a peninsula
Kitchen with Green Cabinets and Laminate Countertops Ideas
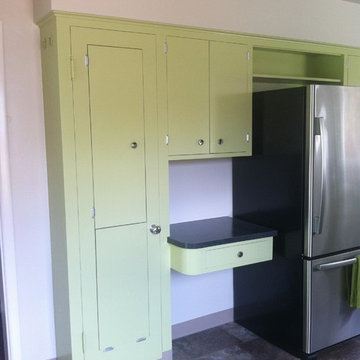
Materials provided by: Cherry City Interiors & Design/ Interior Design by: Shelli Dierck/ Photographs by: Shelli Dierck
Inspiration for a mid-sized mid-century modern l-shaped vinyl floor enclosed kitchen remodel in Portland with a drop-in sink, flat-panel cabinets, green cabinets, laminate countertops, white backsplash, ceramic backsplash, stainless steel appliances and a peninsula
Inspiration for a mid-sized mid-century modern l-shaped vinyl floor enclosed kitchen remodel in Portland with a drop-in sink, flat-panel cabinets, green cabinets, laminate countertops, white backsplash, ceramic backsplash, stainless steel appliances and a peninsula
3





