Kitchen with Green Cabinets and Terra-Cotta Backsplash Ideas
Refine by:
Budget
Sort by:Popular Today
61 - 80 of 105 photos
Item 1 of 3
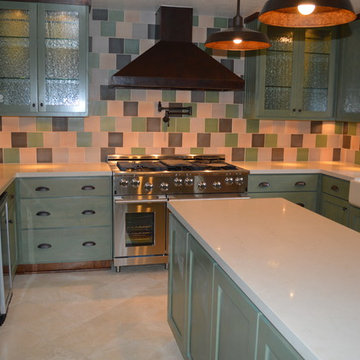
Eat-in kitchen - mid-sized eclectic u-shaped eat-in kitchen idea in Los Angeles with shaker cabinets, green cabinets, quartz countertops, multicolored backsplash, terra-cotta backsplash and an island
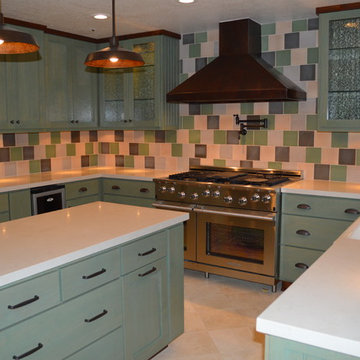
This contemporary country kitchen designed for homeowners Ruth and Michael is functional as well as charming.
Careful planning utilized space to it's maximum.
The kitchen and dining area overlook the verdant patio and garden area and the earthy colors marry the spaces handsomely.
Lisa Woodward

This contemporary country kitchen designed for homeowners Ruth and Michael is functional as well as charming.
Careful planning utilized space to it's maximum.
The kitchen and dining area overlook the verdant patio and garden area and the earthy colors marry the spaces handsomely.
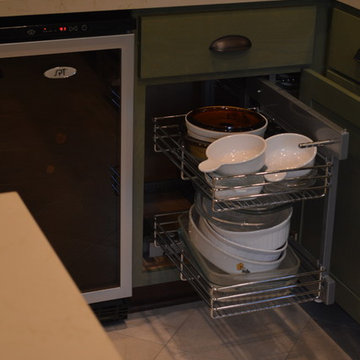
Mid-sized eclectic u-shaped eat-in kitchen photo in Los Angeles with shaker cabinets, green cabinets, quartz countertops, multicolored backsplash, terra-cotta backsplash and an island
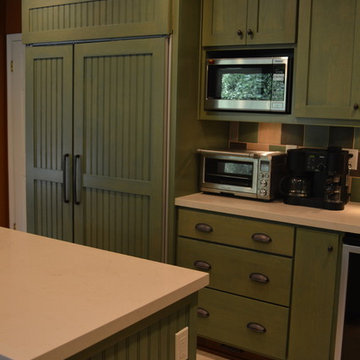
Example of a mid-sized eclectic u-shaped eat-in kitchen design in Los Angeles with shaker cabinets, green cabinets, quartz countertops, multicolored backsplash, terra-cotta backsplash and an island
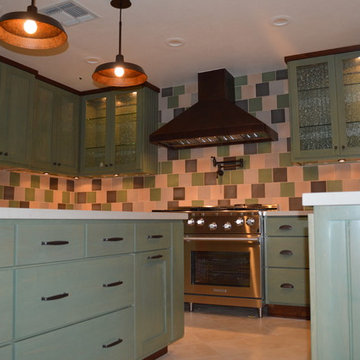
This contemporary country kitchen designed for homeowners Ruth and Michael is functional as well as charming.
Careful planning utilized space to it's maximum.
The kitchen and dining area overlook the verdant patio and garden area and the earthy colors marry the spaces handsomely.
Photography By:
Lisa Woodward
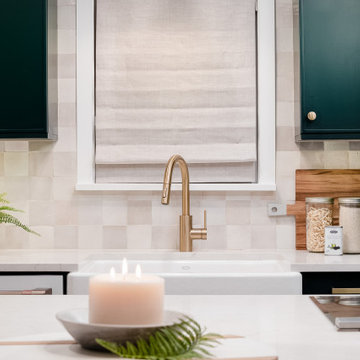
We removed a pantry, chimney stack and refrigerator from the middle of the space tp give our clients a huge island with lots of storage. Incorporated the induction cooktop into the island with a downdraft the recirculates in the toe kick. We used a warm, hand made tile for the backsplash. We added many forms of lighting, for options ;-) We used a matte white appliance package with brass handles.
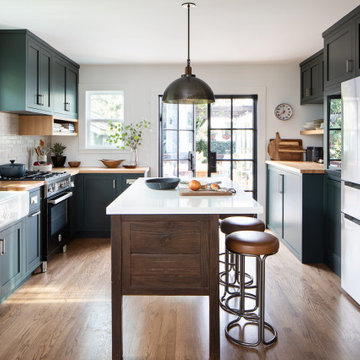
A bold, masculine kitchen remodel in a Craftsman style home. We went dark and bold on the cabinet color and let the rest remain bright and airy to balance it out.
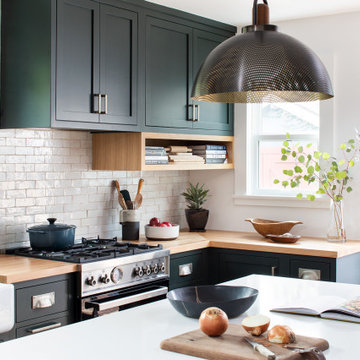
A bold, masculine kitchen remodel in a Craftsman style home. We went dark and bold on the cabinet color and let the rest remain bright and airy to balance it out.
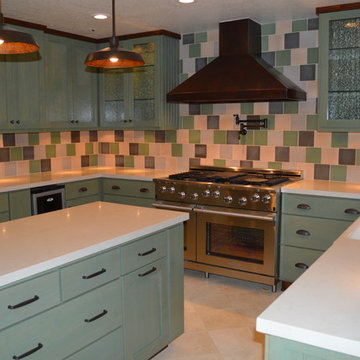
Mid-sized eclectic u-shaped eat-in kitchen photo in Los Angeles with shaker cabinets, green cabinets, quartz countertops, multicolored backsplash, terra-cotta backsplash and an island

Boho meets Portuguese design in a stunning transformation of this Van Ness tudor in the upper northwest neighborhood of Washington, DC. Our team’s primary objectives were to fill space with natural light, period architectural details, and cohesive selections throughout the main level and primary suite. At the entry, new archways are created to maximize light and flow throughout the main level while ensuring the space feels intimate. A new kitchen layout along with a peninsula grounds the chef’s kitchen while securing its part in the everyday living space. Well-appointed dining and living rooms infuse dimension and texture into the home, and a pop of personality in the powder room round out the main level. Strong raw wood elements, rich tones, hand-formed elements, and contemporary nods make an appearance throughout the newly renovated main level and primary suite of the home.
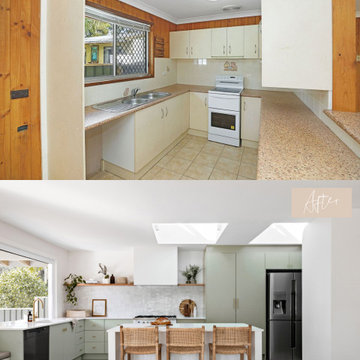
Example of a mid-sized beach style l-shaped concrete floor and gray floor open concept kitchen design in Central Coast with an undermount sink, flat-panel cabinets, green cabinets, quartz countertops, white backsplash, terra-cotta backsplash, white appliances, an island and white countertops
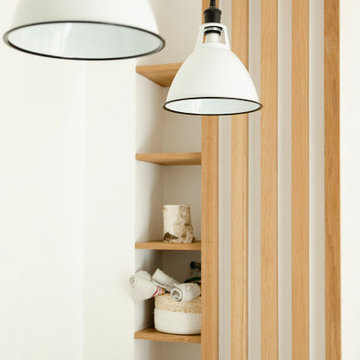
Le défi de cette maison de 180 m² était de la moderniser et de la rendre plus fonctionnelle pour la vie de cette famille nombreuse.
Au rez-de chaussée, nous avons réaménagé l’espace pour créer des toilettes et un dressing avec rangements.
La cuisine a été entièrement repensée pour pouvoir accueillir 8 personnes.
Le palier du 1er étage accueille désormais une grande bibliothèque sur mesure.
La rénovation s’inscrit dans des tons naturels et clairs, notamment avec du bois brut, des teintes vert d’eau, et un superbe papier peint panoramique dans la chambre parentale. Un projet de taille qu’on adore !
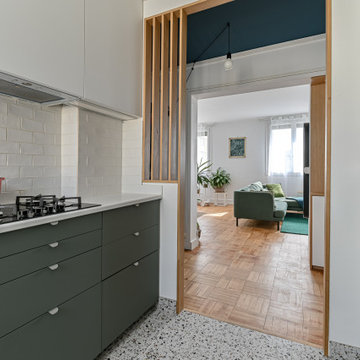
La cuisine d'origine (style rustique) avait des beaux volumes que nous avons valorisés en supprimant les meubles hauts de part et d'autre de la fenetre . Nous avons limité les panard hauts à la zone de l'entrée, en les laissant blancs pour alléger. l'accès a été élargi , l'imposte haute supprimée, pour créer une belle vue sur le salon. Cuisine ikéa.

Example of a mid-sized beach style l-shaped concrete floor and gray floor open concept kitchen design in Central Coast with an undermount sink, flat-panel cabinets, green cabinets, quartz countertops, white backsplash, terra-cotta backsplash, white appliances, an island and white countertops
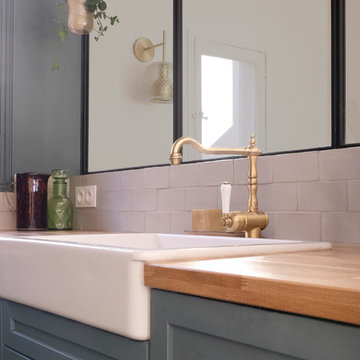
Open concept kitchen - l-shaped ceramic tile and black floor open concept kitchen idea in Paris with green cabinets, wood countertops, beige backsplash, terra-cotta backsplash, stainless steel appliances, an island, beige countertops and a farmhouse sink
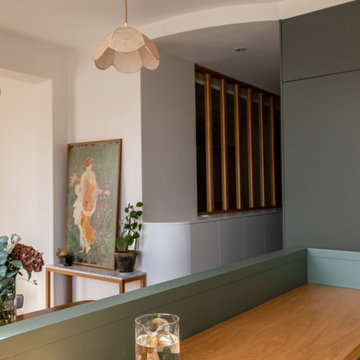
Small l-shaped light wood floor and brown floor open concept kitchen photo in Paris with a drop-in sink, beaded inset cabinets, green cabinets, wood countertops, beige backsplash, terra-cotta backsplash, paneled appliances, an island and brown countertops
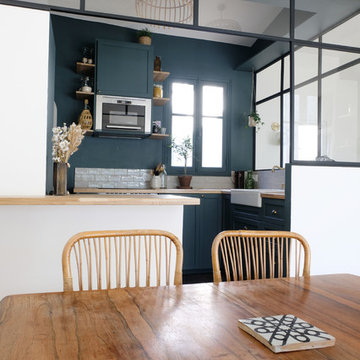
Open concept kitchen - mid-sized industrial l-shaped ceramic tile and black floor open concept kitchen idea in Paris with a single-bowl sink, green cabinets, wood countertops, beige backsplash, terra-cotta backsplash, stainless steel appliances, an island and beige countertops
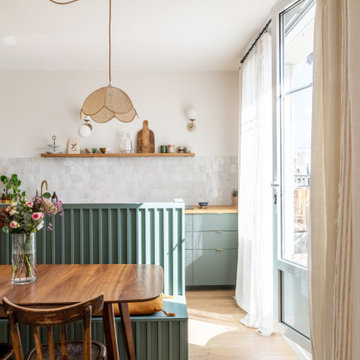
Mid-sized l-shaped light wood floor and brown floor open concept kitchen photo in Paris with a drop-in sink, beaded inset cabinets, green cabinets, wood countertops, beige backsplash, terra-cotta backsplash, paneled appliances, an island and brown countertops
Kitchen with Green Cabinets and Terra-Cotta Backsplash Ideas
4





