Kitchen with Green Cabinets and Terra-Cotta Backsplash Ideas
Refine by:
Budget
Sort by:Popular Today
21 - 40 of 105 photos
Item 1 of 3
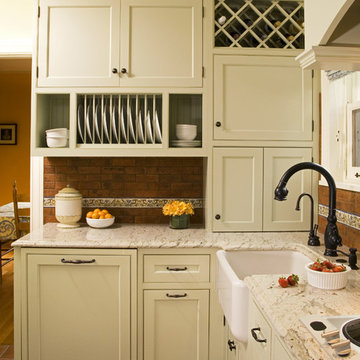
Inspiration for a timeless kitchen remodel in Seattle with a farmhouse sink, beaded inset cabinets, green cabinets, granite countertops, red backsplash and terra-cotta backsplash
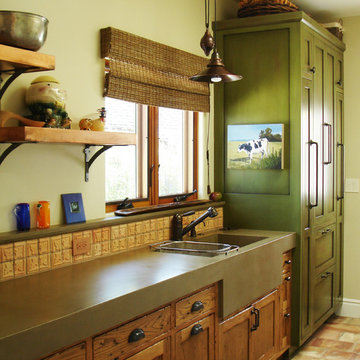
Creation of a kitchen space best described as eclectic ranch. A mix of reclaimed materials with modern materials provides an open space for relaxing. While sitting at the bar counter you can enjoy the double fireplace and the views to outside.
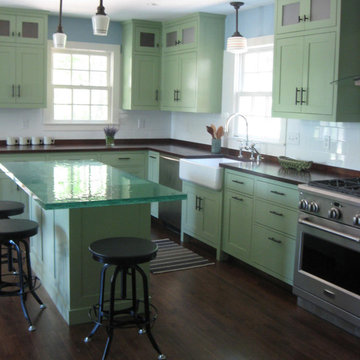
The focal point of this kitchen is the glass topped island that echoes the rippling lake outside.
Eat-in kitchen - large craftsman u-shaped dark wood floor eat-in kitchen idea in Bridgeport with a farmhouse sink, shaker cabinets, green cabinets, wood countertops, white backsplash, terra-cotta backsplash, stainless steel appliances and an island
Eat-in kitchen - large craftsman u-shaped dark wood floor eat-in kitchen idea in Bridgeport with a farmhouse sink, shaker cabinets, green cabinets, wood countertops, white backsplash, terra-cotta backsplash, stainless steel appliances and an island
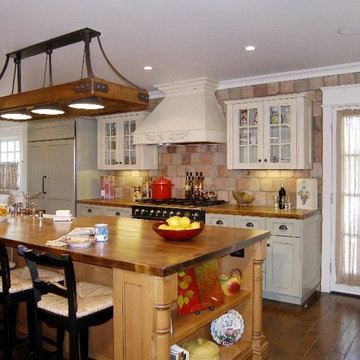
This two toned kitchen features a large expansive island, a custom iron & wood light fixture and a terra cotta wall tiles. A curated collection of materials and finishes creates a rustic charm throughout.
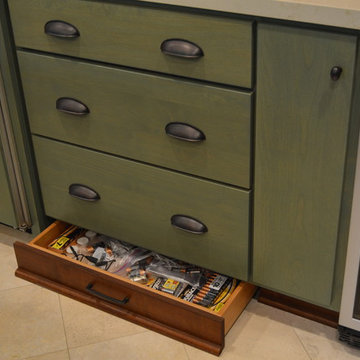
This contemporary country kitchen designed for homeowners Ruth and Michael is functional as well as charming.
Careful planning utilized space to it's maximum.
The kitchen and dining area overlook the verdant patio and garden area and the earthy colors marry the spaces handsomely.

A bold, masculine kitchen remodel in a Craftsman style home. We went dark and bold on the cabinet color and let the rest remain bright and airy to balance it out.
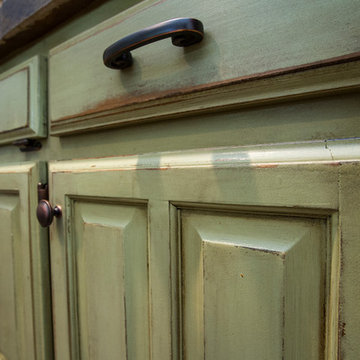
By painting and glazing these cabinets, we breathed new life into our clients kitchen. With a few well placed accent pieces on the counters and walls, this kitchen turned into one of our favorite jobs!

Eat-in kitchen - mid-sized rustic u-shaped laminate floor and brown floor eat-in kitchen idea in Other with a single-bowl sink, beaded inset cabinets, green cabinets, quartz countertops, multicolored backsplash, terra-cotta backsplash, stainless steel appliances, no island and gray countertops
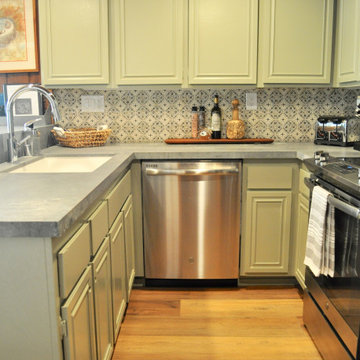
Example of a mid-sized mountain style u-shaped laminate floor and brown floor eat-in kitchen design in Other with a single-bowl sink, beaded inset cabinets, green cabinets, quartz countertops, multicolored backsplash, terra-cotta backsplash, stainless steel appliances, no island and gray countertops
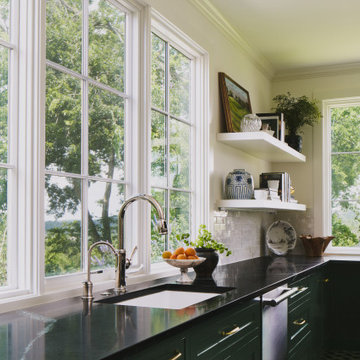
Butlers Kitchen Remodel, painted patterned wood floor planks
Large transitional galley painted wood floor enclosed kitchen photo in Austin with an undermount sink, shaker cabinets, green cabinets, soapstone countertops, white backsplash, terra-cotta backsplash, stainless steel appliances, no island and gray countertops
Large transitional galley painted wood floor enclosed kitchen photo in Austin with an undermount sink, shaker cabinets, green cabinets, soapstone countertops, white backsplash, terra-cotta backsplash, stainless steel appliances, no island and gray countertops

Boho meets Portuguese design in a stunning transformation of this Van Ness tudor in the upper northwest neighborhood of Washington, DC. Our team’s primary objectives were to fill space with natural light, period architectural details, and cohesive selections throughout the main level and primary suite. At the entry, new archways are created to maximize light and flow throughout the main level while ensuring the space feels intimate. A new kitchen layout along with a peninsula grounds the chef’s kitchen while securing its part in the everyday living space. Well-appointed dining and living rooms infuse dimension and texture into the home, and a pop of personality in the powder room round out the main level. Strong raw wood elements, rich tones, hand-formed elements, and contemporary nods make an appearance throughout the newly renovated main level and primary suite of the home.
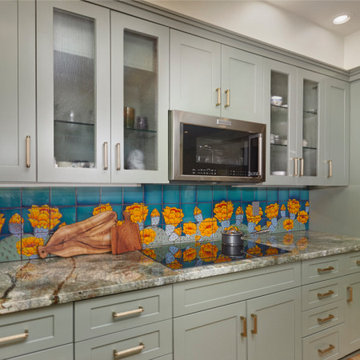
Huge southwest painted wood floor open concept kitchen photo in Phoenix with an undermount sink, shaker cabinets, green cabinets, granite countertops, multicolored backsplash, terra-cotta backsplash, stainless steel appliances, two islands and green countertops

Example of a small l-shaped light wood floor and brown floor open concept kitchen design in Paris with a drop-in sink, beaded inset cabinets, green cabinets, wood countertops, beige backsplash, terra-cotta backsplash, paneled appliances, an island and brown countertops

Example of a mid-sized urban l-shaped ceramic tile and black floor open concept kitchen design in Paris with a single-bowl sink, green cabinets, wood countertops, beige backsplash, terra-cotta backsplash, stainless steel appliances, an island and beige countertops
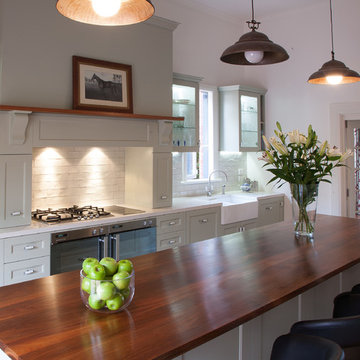
Brett Holmberg
Enclosed kitchen - large traditional galley medium tone wood floor enclosed kitchen idea in Melbourne with shaker cabinets, wood countertops, an island, a farmhouse sink, green cabinets, white backsplash, terra-cotta backsplash and stainless steel appliances
Enclosed kitchen - large traditional galley medium tone wood floor enclosed kitchen idea in Melbourne with shaker cabinets, wood countertops, an island, a farmhouse sink, green cabinets, white backsplash, terra-cotta backsplash and stainless steel appliances

Inspiration for a mid-sized coastal l-shaped concrete floor and gray floor open concept kitchen remodel in Central Coast with an undermount sink, flat-panel cabinets, green cabinets, quartz countertops, white backsplash, terra-cotta backsplash, white appliances, an island and white countertops

Le défi de cette maison de 180 m² était de la moderniser et de la rendre plus fonctionnelle pour la vie de cette famille nombreuse.
Au rez-de chaussée, nous avons réaménagé l’espace pour créer des toilettes et un dressing avec rangements.
La cuisine a été entièrement repensée pour pouvoir accueillir 8 personnes.
Le palier du 1er étage accueille désormais une grande bibliothèque sur mesure.
La rénovation s’inscrit dans des tons naturels et clairs, notamment avec du bois brut, des teintes vert d’eau, et un superbe papier peint panoramique dans la chambre parentale. Un projet de taille qu’on adore !
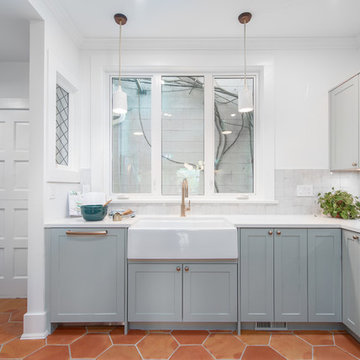
Suzanne Rushton
Example of a mid-sized country u-shaped terra-cotta tile and orange floor eat-in kitchen design in Vancouver with a farmhouse sink, shaker cabinets, green cabinets, quartz countertops, white backsplash, terra-cotta backsplash, stainless steel appliances, a peninsula and brown countertops
Example of a mid-sized country u-shaped terra-cotta tile and orange floor eat-in kitchen design in Vancouver with a farmhouse sink, shaker cabinets, green cabinets, quartz countertops, white backsplash, terra-cotta backsplash, stainless steel appliances, a peninsula and brown countertops
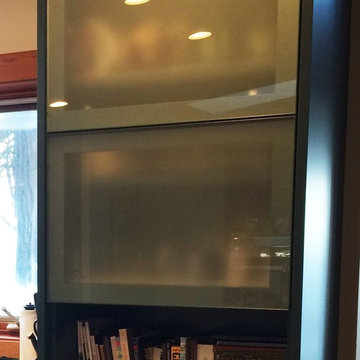
Rustic kitchen in Hartford Mist Dark Green. A perfect blend of traditional style and modern comforts. Featuring a custom wine rack with LED lighting, cookbook shelf and refinished butcher block. IMDesign cabinetry is very versatile, this kitchen has the best of both worlds!
Elegant. Modern. Smart. Durable
Kitchen with Green Cabinets and Terra-Cotta Backsplash Ideas
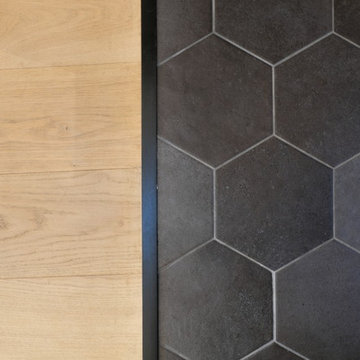
L-shaped ceramic tile and black floor open concept kitchen photo in Paris with a single-bowl sink, green cabinets, wood countertops, beige backsplash, terra-cotta backsplash, stainless steel appliances, an island and beige countertops
2





