Kitchen with Laminate Countertops and Paneled Appliances Ideas
Refine by:
Budget
Sort by:Popular Today
161 - 180 of 2,976 photos
Item 1 of 3
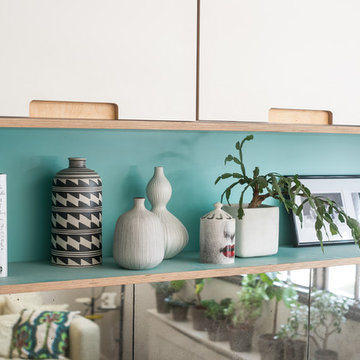
Caitlin Mogridge
Open concept kitchen - small 1950s single-wall dark wood floor and brown floor open concept kitchen idea in London with a single-bowl sink, flat-panel cabinets, white cabinets, laminate countertops, mirror backsplash, paneled appliances and no island
Open concept kitchen - small 1950s single-wall dark wood floor and brown floor open concept kitchen idea in London with a single-bowl sink, flat-panel cabinets, white cabinets, laminate countertops, mirror backsplash, paneled appliances and no island
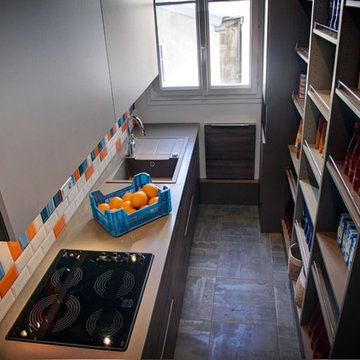
Etagère épicerie et plan de travail.
Photo Tout Simplement Déco
Example of a small trendy single-wall ceramic tile enclosed kitchen design in Paris with a single-bowl sink, laminate countertops, multicolored backsplash, ceramic backsplash, paneled appliances and no island
Example of a small trendy single-wall ceramic tile enclosed kitchen design in Paris with a single-bowl sink, laminate countertops, multicolored backsplash, ceramic backsplash, paneled appliances and no island
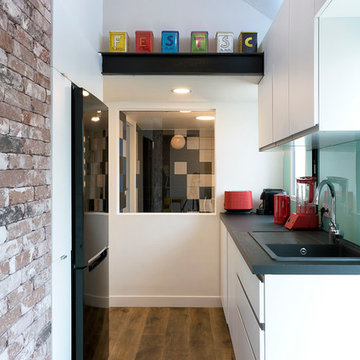
Vue de la cuisine avec plafond en cathédrale récupéré sur les combles
Example of a mid-sized trendy single-wall dark wood floor and beige floor eat-in kitchen design in Paris with white cabinets, blue backsplash, beaded inset cabinets, laminate countertops, glass sheet backsplash, paneled appliances, no island and black countertops
Example of a mid-sized trendy single-wall dark wood floor and beige floor eat-in kitchen design in Paris with white cabinets, blue backsplash, beaded inset cabinets, laminate countertops, glass sheet backsplash, paneled appliances, no island and black countertops

Underpinning our design notions and considerations for this home were two instinctual ideas: that of our client’s fondness for ‘Old Be-al’ and associated desire for an enhanced connection between the house and the old-growth eucalypt landscape; and our own determined appreciation for the house’s original brickwork, something we hoped to celebrate and re-cast within the existing dwelling.
While considering the client’s brief of a two-bedroom, two-bathroom house, our design managed to reduce the overall footprint of the house and provide generous flowing living spaces with deep connection to the natural suburban landscape and the heritage of the existing house.
The reference to Old Be-al is constantly reinforced within the detailed design. The custom-made entry light mimics its branches, as does the pulls on the joinery and even the custom towel rails in the bathroom. The dynamically angled ceiling of rhythmically spaced timber cross-beams that extend out to an expansive timber decking are in dialogue with the upper canopy of the surrounding trees. The rhythm of the bushland also finds expression in vertical mullions and horizontal bracing beams, reminiscent of both the trunks and the canopies of the adjacent trees.

Inspiration for a mid-sized timeless l-shaped ceramic tile eat-in kitchen remodel in London with a drop-in sink, shaker cabinets, white cabinets, laminate countertops, blue backsplash, ceramic backsplash and paneled appliances
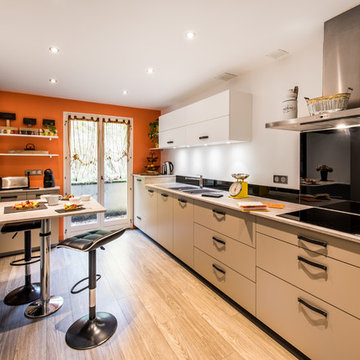
Cuisine spacieuse et chaleureuse, idéale à la préparation de bon repas en famille.
Example of a mid-sized trendy galley light wood floor enclosed kitchen design in Grenoble with a double-bowl sink, beaded inset cabinets, beige cabinets, laminate countertops, black backsplash, glass sheet backsplash, paneled appliances and a peninsula
Example of a mid-sized trendy galley light wood floor enclosed kitchen design in Grenoble with a double-bowl sink, beaded inset cabinets, beige cabinets, laminate countertops, black backsplash, glass sheet backsplash, paneled appliances and a peninsula
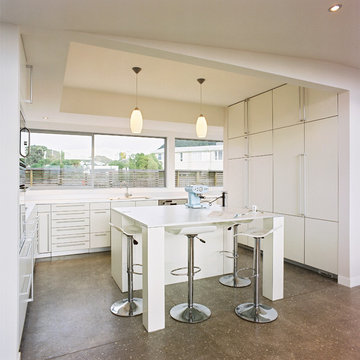
Kitchen - small contemporary u-shaped concrete floor kitchen idea in Wellington with an undermount sink, white cabinets, laminate countertops, paneled appliances, an island and flat-panel cabinets
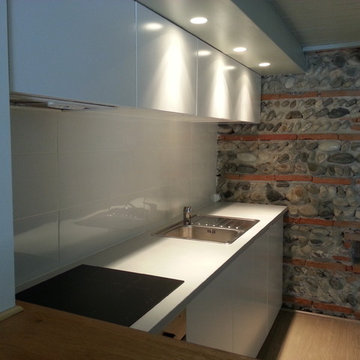
Gama Photo
Inspiration for a small scandinavian single-wall light wood floor eat-in kitchen remodel in Toulouse with a single-bowl sink, beaded inset cabinets, gray cabinets, laminate countertops, white backsplash, ceramic backsplash, paneled appliances and no island
Inspiration for a small scandinavian single-wall light wood floor eat-in kitchen remodel in Toulouse with a single-bowl sink, beaded inset cabinets, gray cabinets, laminate countertops, white backsplash, ceramic backsplash, paneled appliances and no island
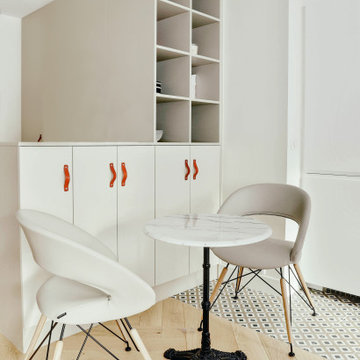
Un appartement des années soixante désuet manquant de charme et de personnalité, avec une cuisine fermée et peu de rangement fonctionnel.
Notre solution :
Nous avons re-dessiné les espaces en créant une large ouverture de l’entrée vers la pièce à vivre. D’autre part, nous avons décloisonné entre la cuisine et le salon. L’équipe a également conçu un ensemble menuisé sur mesure afin de re-configurer l’entrée et le séjour et de palier le manque de rangements.
Côté cuisine, l’architecte a proposé un aménagement linéaire mis en valeur par un sol aux motifs graphiques. Un îlot central permet d’y adosser le canapé, lui-même disposé en face de la télévision.
En ce qui concerne le gros-oeuvre, afin d’obtenir ce résultat épuré, il a fallu néanmoins reprendre l’intégralité des sols, l’électricité et la plomberie. De la même manière, nous avons créé des plafonds intégrant une isolation phonique et changé la totalité des huisseries.
Côté chambre, l’architecte a pris le parti de créer un dressing reprenant les teintes claires du papier-peint panoramique d’inspiration balinaise, placé en tête-de-lit.
Enfin, côté salle de bains, nous amenons une touche résolument contemporaine grâce une grande douche à l’italienne et un carrelage façon marbre de Carrare pour les sols et murs. Le meuble vasque en chêne clair est quant à lui mis en valeur par des carreaux ciment en forme d’écaille.
Le style :
Un camaïeu de beiges et de verts tendres créent une palette de couleurs que l’on retrouve dans les menuiseries, carrelages, papiers-peints, rideaux et mobiliers. Le résultat ainsi obtenu est à la fois empreint de douceur, de calme et de sérénité… pour le plus grand bonheur de ses propriétaires !
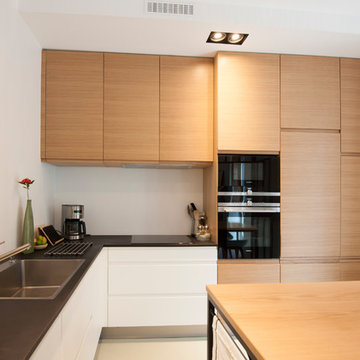
Laurence Papoutchian
Example of a trendy l-shaped concrete floor and green floor enclosed kitchen design in Lyon with a single-bowl sink, flat-panel cabinets, light wood cabinets, laminate countertops, paneled appliances and an island
Example of a trendy l-shaped concrete floor and green floor enclosed kitchen design in Lyon with a single-bowl sink, flat-panel cabinets, light wood cabinets, laminate countertops, paneled appliances and an island
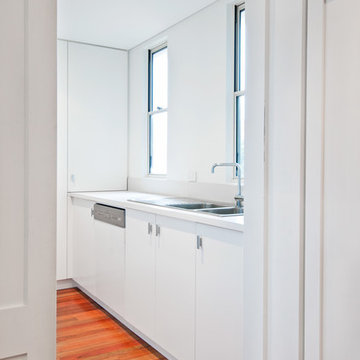
A butler's pantry off the main kitchen includes the laundry, walk-in pantry, broom cupboard and washing up and preparation area. All can be closed off from the main living area behind a sliding door.
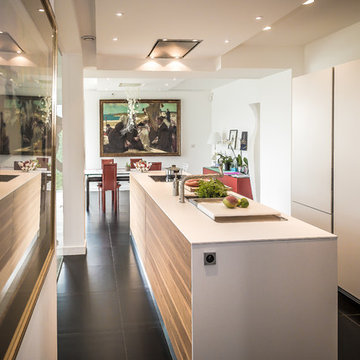
Inspiration for a mid-sized contemporary single-wall black floor eat-in kitchen remodel in Brest with an island, an integrated sink, white cabinets, laminate countertops, white countertops and paneled appliances
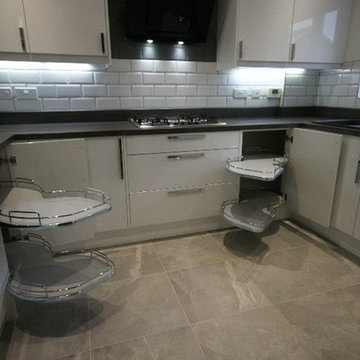
Enclosed kitchen - small modern u-shaped porcelain tile and gray floor enclosed kitchen idea in Cardiff with flat-panel cabinets, white cabinets, laminate countertops, white backsplash, subway tile backsplash, paneled appliances and black countertops
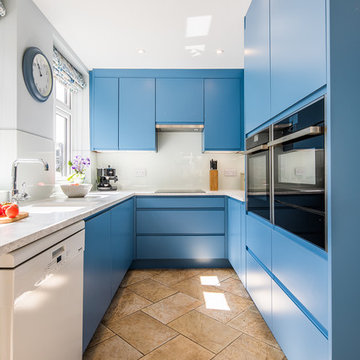
Dug Wilders Photography
Eat-in kitchen - mid-sized contemporary u-shaped ceramic tile and beige floor eat-in kitchen idea in Other with an integrated sink, flat-panel cabinets, blue cabinets, laminate countertops, blue backsplash, glass sheet backsplash, paneled appliances, no island and white countertops
Eat-in kitchen - mid-sized contemporary u-shaped ceramic tile and beige floor eat-in kitchen idea in Other with an integrated sink, flat-panel cabinets, blue cabinets, laminate countertops, blue backsplash, glass sheet backsplash, paneled appliances, no island and white countertops
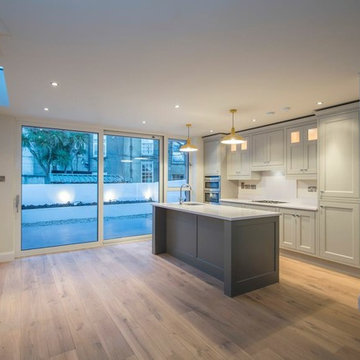
Gareth Byrne Photography
Example of a mid-sized transitional single-wall light wood floor open concept kitchen design in Dublin with an integrated sink, shaker cabinets, white cabinets, laminate countertops, white backsplash, ceramic backsplash, paneled appliances and an island
Example of a mid-sized transitional single-wall light wood floor open concept kitchen design in Dublin with an integrated sink, shaker cabinets, white cabinets, laminate countertops, white backsplash, ceramic backsplash, paneled appliances and an island
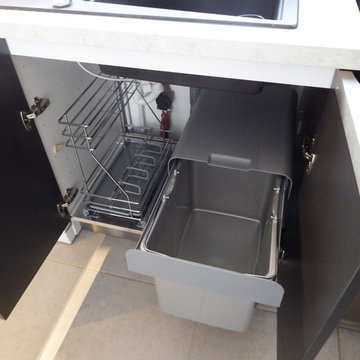
delphine Ropert
Inspiration for a mid-sized modern l-shaped open concept kitchen remodel in Marseille with a single-bowl sink, flat-panel cabinets, gray cabinets, laminate countertops, metallic backsplash, paneled appliances and an island
Inspiration for a mid-sized modern l-shaped open concept kitchen remodel in Marseille with a single-bowl sink, flat-panel cabinets, gray cabinets, laminate countertops, metallic backsplash, paneled appliances and an island
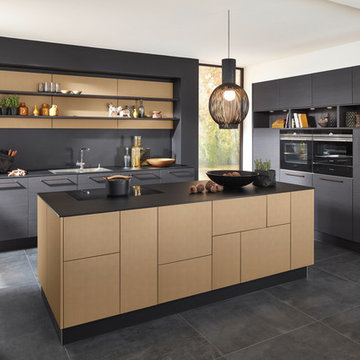
Example of a mid-sized minimalist galley concrete floor eat-in kitchen design in Marseille with an undermount sink, flat-panel cabinets, dark wood cabinets, laminate countertops, paneled appliances and an island
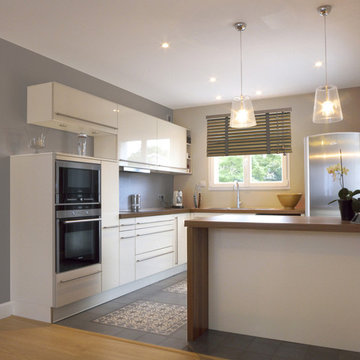
Inspiration for a mid-sized contemporary l-shaped cement tile floor enclosed kitchen remodel in Paris with white cabinets, laminate countertops, paneled appliances and an island
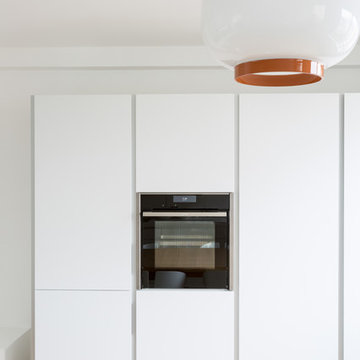
STEPHANE VASCO
Inspiration for a mid-sized scandinavian single-wall open concept kitchen remodel in Paris with white backsplash, a drop-in sink, flat-panel cabinets, white cabinets, laminate countertops, stone slab backsplash, paneled appliances, an island and white countertops
Inspiration for a mid-sized scandinavian single-wall open concept kitchen remodel in Paris with white backsplash, a drop-in sink, flat-panel cabinets, white cabinets, laminate countertops, stone slab backsplash, paneled appliances, an island and white countertops
Kitchen with Laminate Countertops and Paneled Appliances Ideas
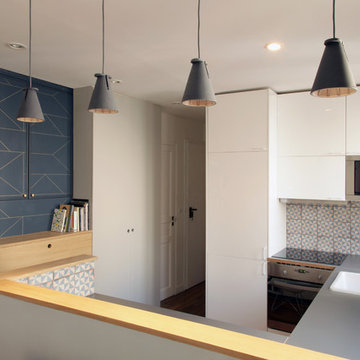
La cuisine en forme de U est ouverte mais cachée!
Sa crédence rétro en carreaux de chez comptoir du cérame et ses meubles blancs lui donne un aspect vintage et moderne à la fois.
Les suspensions et le comptoir créent la limite visuelle tout en gardant l'espace ouvert.
Crédit photo Bertrand Fompeyrine
9





