Kitchen with Laminate Countertops and Paneled Appliances Ideas
Refine by:
Budget
Sort by:Popular Today
101 - 120 of 2,976 photos
Item 1 of 3
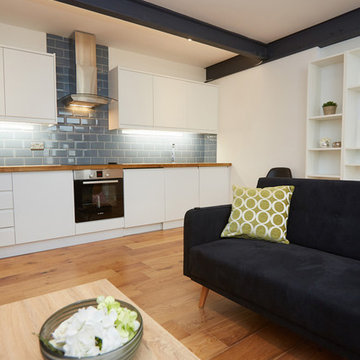
We undertook a complete remodelling of a studio flat in Paddington.
This project took a month to complete and involved a refurbishment of the entire flat with no item left unreplaced! This studio has been replastered, rewired and had replacement plumbing and now boasts new flooring and a new kitchen and bathroom.
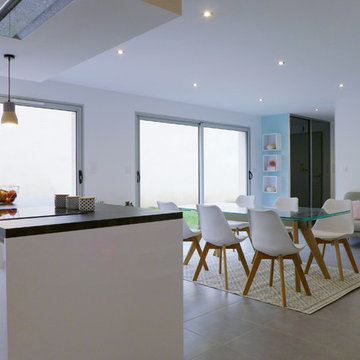
Skéa - Tiphaine Thomas
Inspiration for a large contemporary single-wall concrete floor open concept kitchen remodel in Montpellier with a drop-in sink, beaded inset cabinets, white cabinets, laminate countertops, gray backsplash, paneled appliances and an island
Inspiration for a large contemporary single-wall concrete floor open concept kitchen remodel in Montpellier with a drop-in sink, beaded inset cabinets, white cabinets, laminate countertops, gray backsplash, paneled appliances and an island
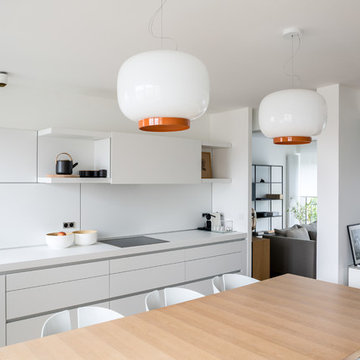
STEPHANE VASCO
Example of a mid-sized danish single-wall open concept kitchen design in Paris with white backsplash, a drop-in sink, flat-panel cabinets, white cabinets, laminate countertops, stone slab backsplash, paneled appliances, an island and white countertops
Example of a mid-sized danish single-wall open concept kitchen design in Paris with white backsplash, a drop-in sink, flat-panel cabinets, white cabinets, laminate countertops, stone slab backsplash, paneled appliances, an island and white countertops
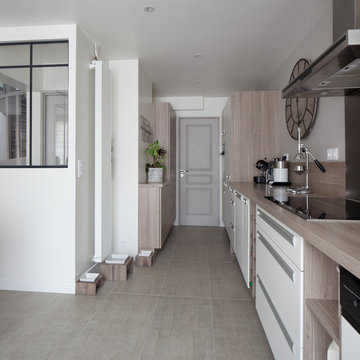
© Hugo Hébrard photographe d'architecture - www.hugohebrard.com
RDC - Vue sur la cuisine bicolore.
L'ancien cellier a disparu au profit d'une cuisine plus grande. Les meubles blancs existants ont été conservés pour des questions de budget, et des meubles couleur chêne blanchi et sans poignée apparente ont été rajoutés afin de créer un ensemble harmonieux et contemporain.
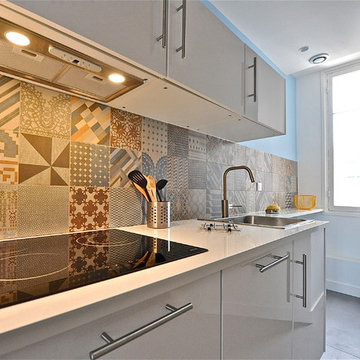
Open concept kitchen - mid-sized modern galley vinyl floor and gray floor open concept kitchen idea in Nice with an undermount sink, beaded inset cabinets, white cabinets, laminate countertops, multicolored backsplash, cement tile backsplash, paneled appliances, no island and white countertops
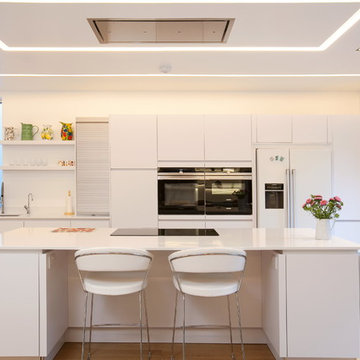
Mid-sized trendy single-wall light wood floor and beige floor open concept kitchen photo in Other with flat-panel cabinets, white cabinets, laminate countertops, white backsplash, paneled appliances, an island, white countertops and an undermount sink
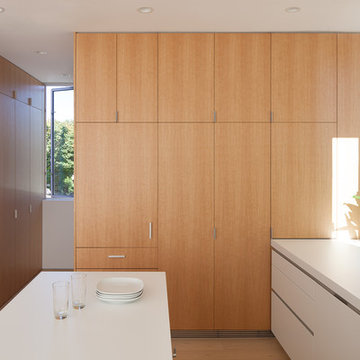
Ivan Hunter
Mid-sized minimalist galley medium tone wood floor eat-in kitchen photo in Vancouver with an undermount sink, flat-panel cabinets, medium tone wood cabinets, laminate countertops, white backsplash, ceramic backsplash, paneled appliances and an island
Mid-sized minimalist galley medium tone wood floor eat-in kitchen photo in Vancouver with an undermount sink, flat-panel cabinets, medium tone wood cabinets, laminate countertops, white backsplash, ceramic backsplash, paneled appliances and an island
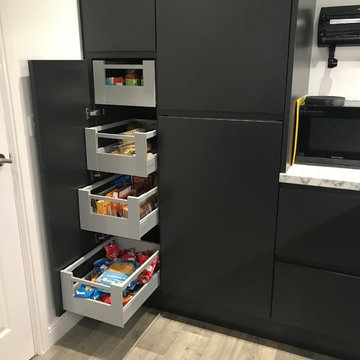
Small kitchen in modern day 3 bedroom house. Contemporary handleless graphite with marble worktop. Excellent storage keeping everything in one place and easy to access in this space tower larder.
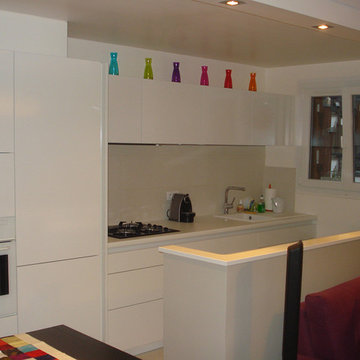
Cuisine ouverte dans un immeuble des années 1970
Façades Egger Eurodekor W1000 - Blanc brillant
Plan de travail Duropal U1027 - Blanc glacier
Example of a mid-sized trendy galley ceramic tile eat-in kitchen design in Grenoble with an undermount sink, flat-panel cabinets, white cabinets, laminate countertops, beige backsplash, ceramic backsplash and paneled appliances
Example of a mid-sized trendy galley ceramic tile eat-in kitchen design in Grenoble with an undermount sink, flat-panel cabinets, white cabinets, laminate countertops, beige backsplash, ceramic backsplash and paneled appliances
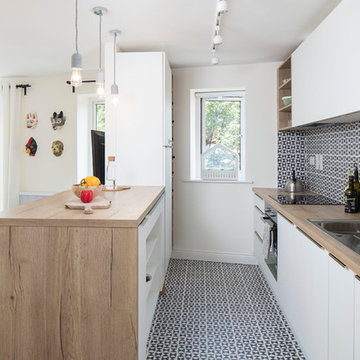
Inspiration for a mid-sized scandinavian galley porcelain tile and beige floor open concept kitchen remodel in Dublin with flat-panel cabinets, white cabinets, laminate countertops, multicolored backsplash, porcelain backsplash, paneled appliances and a peninsula
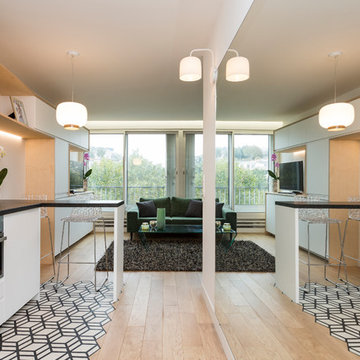
Stéphane Vasco © 2017 Houzz
Inspiration for a small scandinavian single-wall cement tile floor and white floor open concept kitchen remodel in Paris with an undermount sink, white cabinets, laminate countertops, black backsplash, terra-cotta backsplash, paneled appliances, no island and flat-panel cabinets
Inspiration for a small scandinavian single-wall cement tile floor and white floor open concept kitchen remodel in Paris with an undermount sink, white cabinets, laminate countertops, black backsplash, terra-cotta backsplash, paneled appliances, no island and flat-panel cabinets
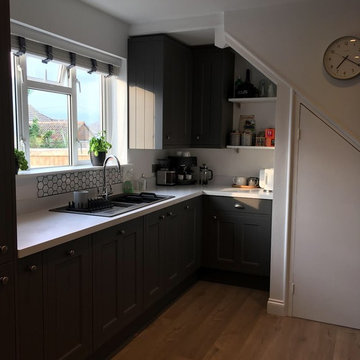
Example of a small classic galley vinyl floor and brown floor eat-in kitchen design in Sussex with a drop-in sink, shaker cabinets, gray cabinets, laminate countertops, white backsplash, ceramic backsplash, paneled appliances, no island and white countertops
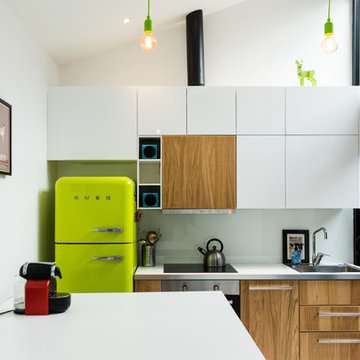
Un mixte pour la qualité des portes (chêne naturel et bois laqué) confirme l'aspect contemporain de cette pièce.
Open concept kitchen - small contemporary l-shaped painted wood floor and white floor open concept kitchen idea in Bordeaux with white backsplash, an island, a single-bowl sink, recessed-panel cabinets, light wood cabinets, laminate countertops, glass tile backsplash, paneled appliances and white countertops
Open concept kitchen - small contemporary l-shaped painted wood floor and white floor open concept kitchen idea in Bordeaux with white backsplash, an island, a single-bowl sink, recessed-panel cabinets, light wood cabinets, laminate countertops, glass tile backsplash, paneled appliances and white countertops
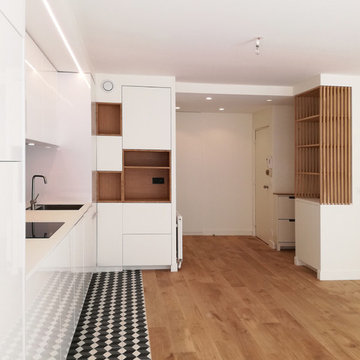
Matesco Architecture
Inspiration for a small scandinavian l-shaped cement tile floor and gray floor open concept kitchen remodel in Paris with an undermount sink, beaded inset cabinets, white cabinets, laminate countertops, black backsplash, paneled appliances and no island
Inspiration for a small scandinavian l-shaped cement tile floor and gray floor open concept kitchen remodel in Paris with an undermount sink, beaded inset cabinets, white cabinets, laminate countertops, black backsplash, paneled appliances and no island
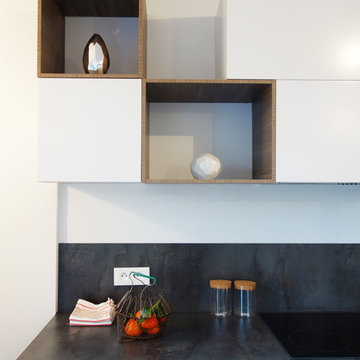
Emilie MELIN
Open concept kitchen - mid-sized contemporary l-shaped ceramic tile open concept kitchen idea in Paris with a single-bowl sink, flat-panel cabinets, medium tone wood cabinets, laminate countertops, metallic backsplash, metal backsplash, paneled appliances and no island
Open concept kitchen - mid-sized contemporary l-shaped ceramic tile open concept kitchen idea in Paris with a single-bowl sink, flat-panel cabinets, medium tone wood cabinets, laminate countertops, metallic backsplash, metal backsplash, paneled appliances and no island
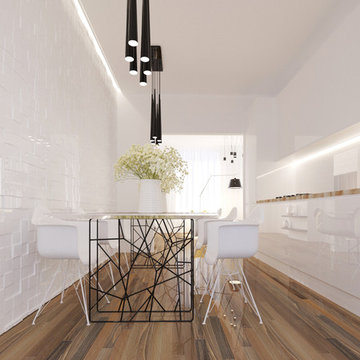
Petite cuisine conçu en blanc. Afin de réussir un espace monocouleur, nous avons choisi de travailler avec les tectures et des contrastes.
Open concept kitchen - small modern single-wall medium tone wood floor open concept kitchen idea in Brussels with an undermount sink, beaded inset cabinets, white cabinets, laminate countertops, white backsplash, ceramic backsplash, paneled appliances and no island
Open concept kitchen - small modern single-wall medium tone wood floor open concept kitchen idea in Brussels with an undermount sink, beaded inset cabinets, white cabinets, laminate countertops, white backsplash, ceramic backsplash, paneled appliances and no island
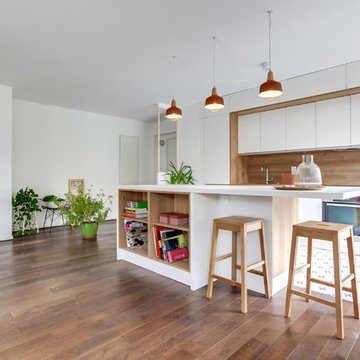
Cuisinella Paris 11
Référence Cuisinella : Light Jet Blanc Brillant
Caisson : Chene Honey
Poignée intégrée : Jet
Plan de travail : Chene Honey & blanc brillant
Crédit photo : Agence Meero

Eat-in kitchen - large scandinavian single-wall ceramic tile eat-in kitchen idea in Paris with laminate countertops, white backsplash, paneled appliances, flat-panel cabinets, a single-bowl sink, ceramic backsplash, no island and white cabinets
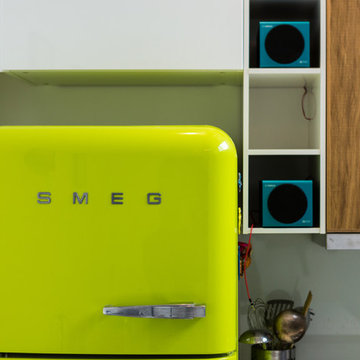
couleur flashy pour garder la forme
Inspiration for a small contemporary l-shaped painted wood floor and white floor eat-in kitchen remodel in Bordeaux with a single-bowl sink, flat-panel cabinets, white cabinets, laminate countertops, white backsplash, glass tile backsplash, paneled appliances, an island and white countertops
Inspiration for a small contemporary l-shaped painted wood floor and white floor eat-in kitchen remodel in Bordeaux with a single-bowl sink, flat-panel cabinets, white cabinets, laminate countertops, white backsplash, glass tile backsplash, paneled appliances, an island and white countertops
Kitchen with Laminate Countertops and Paneled Appliances Ideas
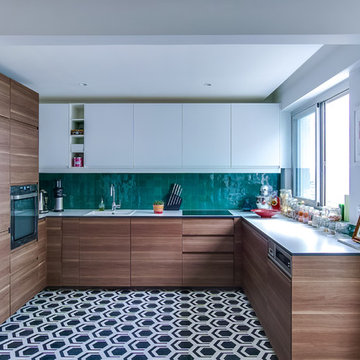
meero
Inspiration for a mid-sized contemporary u-shaped cement tile floor open concept kitchen remodel in Paris with an undermount sink, flat-panel cabinets, medium tone wood cabinets, laminate countertops, green backsplash and paneled appliances
Inspiration for a mid-sized contemporary u-shaped cement tile floor open concept kitchen remodel in Paris with an undermount sink, flat-panel cabinets, medium tone wood cabinets, laminate countertops, green backsplash and paneled appliances
6





