Kitchen with Light Wood Cabinets and an Island Ideas
Refine by:
Budget
Sort by:Popular Today
141 - 160 of 44,675 photos

Inspiration for a large transitional l-shaped light wood floor open concept kitchen remodel in Other with an undermount sink, beaded inset cabinets, light wood cabinets, quartz countertops, gray backsplash, quartz backsplash, stainless steel appliances, an island and gray countertops

Eclectic medium tone wood floor and brown floor kitchen photo in Philadelphia with a farmhouse sink, flat-panel cabinets, light wood cabinets, yellow backsplash, paneled appliances, an island and yellow countertops

Photo by Kate Turpin Zimmerman
Large trendy u-shaped concrete floor and gray floor kitchen photo in Austin with a single-bowl sink, flat-panel cabinets, light wood cabinets, marble countertops, white backsplash, stone slab backsplash, paneled appliances, an island and white countertops
Large trendy u-shaped concrete floor and gray floor kitchen photo in Austin with a single-bowl sink, flat-panel cabinets, light wood cabinets, marble countertops, white backsplash, stone slab backsplash, paneled appliances, an island and white countertops

Inspiration for a large contemporary galley porcelain tile and gray floor eat-in kitchen remodel in Miami with a drop-in sink, flat-panel cabinets, light wood cabinets, quartz countertops, gray backsplash, quartz backsplash, paneled appliances, an island and gray countertops
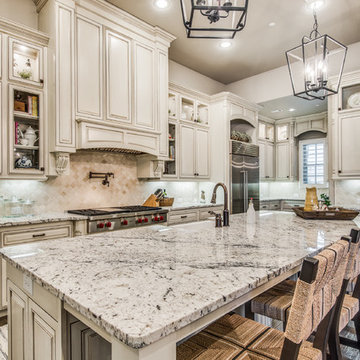
Inspiration for a coastal l-shaped dark wood floor and brown floor kitchen remodel in Dallas with a farmhouse sink, raised-panel cabinets, light wood cabinets, beige backsplash, stainless steel appliances, an island and beige countertops
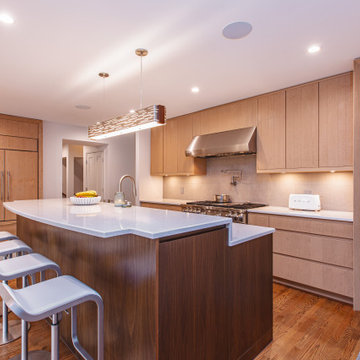
FineCraft Contractors, Inc.
Inspiration for a large contemporary l-shaped medium tone wood floor and brown floor open concept kitchen remodel in DC Metro with an undermount sink, flat-panel cabinets, light wood cabinets, quartzite countertops, beige backsplash, porcelain backsplash, paneled appliances, an island and white countertops
Inspiration for a large contemporary l-shaped medium tone wood floor and brown floor open concept kitchen remodel in DC Metro with an undermount sink, flat-panel cabinets, light wood cabinets, quartzite countertops, beige backsplash, porcelain backsplash, paneled appliances, an island and white countertops

Example of a mid-sized trendy u-shaped bamboo floor open concept kitchen design in Austin with a farmhouse sink, flat-panel cabinets, light wood cabinets, quartz countertops, green backsplash, glass tile backsplash, stainless steel appliances and an island
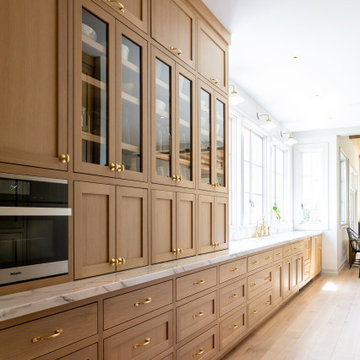
Kitchen - large transitional kitchen idea in San Francisco with flat-panel cabinets, light wood cabinets, marble countertops and an island
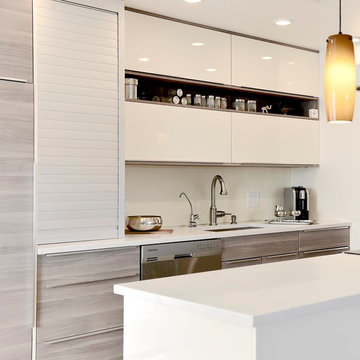
This is another favorite home redesign project.
Throughout my career, I've worked with some hefty budgets on a number of high-end projects. You can visit Paris Kitchens and Somerset Kitchens, companies that I have worked for previously, to get an idea of what I mean. I could start name dropping here, but I won’t, because that's not what this project is about. This project is about a small budget and a happy homeowner.
This was one of the first projects with a custom interior design at a fraction of a regular budget. I could use the term “value engineering” to describe it, because this particular interior was heavily value engineered.
The result: a sophisticated interior that looks so much more expensive than it is. And one ecstatic homeowner. Mission impossible accomplished.
P.S. Don’t ask me how much it cost, I promised the homeowner that their impressive budget will remain confidential.
In any case, no one would believe me even if I spilled the beans.
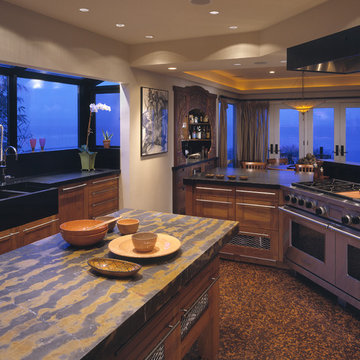
Inspiration for a mid-sized enclosed kitchen remodel in Seattle with a double-bowl sink, beaded inset cabinets, light wood cabinets, granite countertops, stainless steel appliances and an island
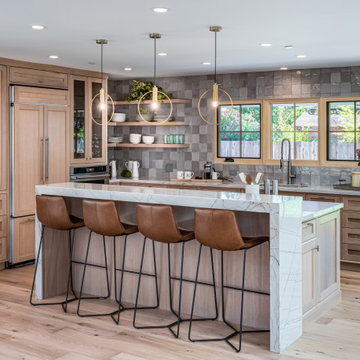
Example of a mid-sized transitional l-shaped light wood floor and beige floor open concept kitchen design in Orange County with an undermount sink, shaker cabinets, light wood cabinets, quartzite countertops, gray backsplash, ceramic backsplash, an island, gray countertops and paneled appliances

Transitional light wood floor and beige floor eat-in kitchen photo in Kansas City with a drop-in sink, recessed-panel cabinets, light wood cabinets, marble countertops, white backsplash, marble backsplash, stainless steel appliances, an island and white countertops

Example of a mid-sized trendy l-shaped light wood floor and brown floor open concept kitchen design in Los Angeles with a farmhouse sink, recessed-panel cabinets, light wood cabinets, marble countertops, pink backsplash, ceramic backsplash, stainless steel appliances, an island and white countertops
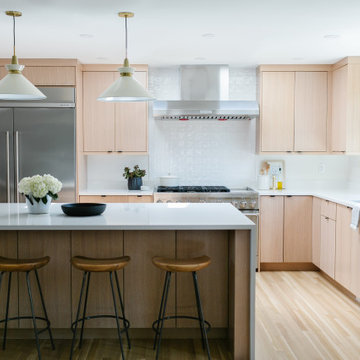
Kitchen - contemporary l-shaped light wood floor and beige floor kitchen idea in Portland with an undermount sink, flat-panel cabinets, light wood cabinets, white backsplash, stainless steel appliances, an island and white countertops

Open concept kitchen with prep kitchen/butler's pantry. Integrated appliances.
Open concept kitchen - scandinavian light wood floor and vaulted ceiling open concept kitchen idea in Phoenix with a single-bowl sink, flat-panel cabinets, light wood cabinets, quartz countertops, white backsplash, porcelain backsplash, paneled appliances, an island and white countertops
Open concept kitchen - scandinavian light wood floor and vaulted ceiling open concept kitchen idea in Phoenix with a single-bowl sink, flat-panel cabinets, light wood cabinets, quartz countertops, white backsplash, porcelain backsplash, paneled appliances, an island and white countertops
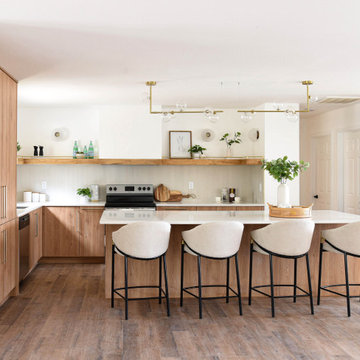
Example of a trendy light wood floor kitchen design in Austin with light wood cabinets, white backsplash, an island and white countertops
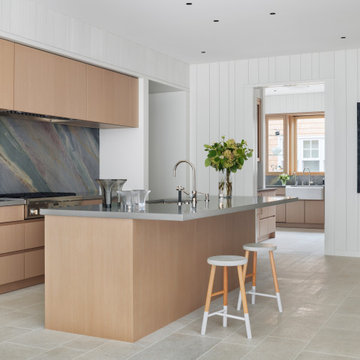
New construction of 6,500 SF main home and extensively renovated 4,100 SF guest house with new garage structures.
Highlights of this wonderfully intimate oceanfront compound include a Phantom car lift, salt water integrated fish tank in kitchen/dining area, curvilinear staircase with fiberoptic embedded lighting, and HomeWorks systems.

This chic couple from Manhattan requested for a fashion-forward focus for their new Boston condominium. Textiles by Christian Lacroix, Faberge eggs, and locally designed stilettos once owned by Lady Gaga are just a few of the inspirations they offered.
Project designed by Boston interior design studio Dane Austin Design. They serve Boston, Cambridge, Hingham, Cohasset, Newton, Weston, Lexington, Concord, Dover, Andover, Gloucester, as well as surrounding areas.
For more about Dane Austin Design, click here: https://daneaustindesign.com/
To learn more about this project, click here:
https://daneaustindesign.com/seaport-high-rise
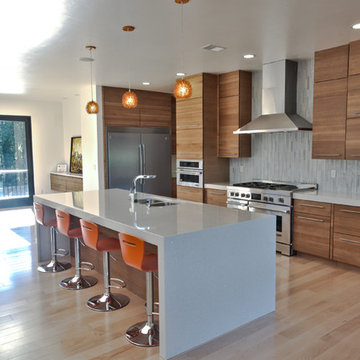
Photographer: Kat Brannaman
Large minimalist l-shaped light wood floor eat-in kitchen photo in Other with an undermount sink, flat-panel cabinets, light wood cabinets, quartz countertops, blue backsplash, mosaic tile backsplash, stainless steel appliances and an island
Large minimalist l-shaped light wood floor eat-in kitchen photo in Other with an undermount sink, flat-panel cabinets, light wood cabinets, quartz countertops, blue backsplash, mosaic tile backsplash, stainless steel appliances and an island
Kitchen with Light Wood Cabinets and an Island Ideas
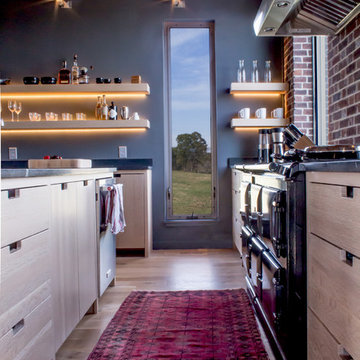
AGA 5 range oven, white oak rift sawn, white oak quarter sawn, brick backsplash
Mid-sized farmhouse u-shaped light wood floor open concept kitchen photo in Nashville with an undermount sink, flat-panel cabinets, light wood cabinets, quartzite countertops, colored appliances and an island
Mid-sized farmhouse u-shaped light wood floor open concept kitchen photo in Nashville with an undermount sink, flat-panel cabinets, light wood cabinets, quartzite countertops, colored appliances and an island
8





