Kitchen with Light Wood Cabinets and Glass Tile Backsplash Ideas
Refine by:
Budget
Sort by:Popular Today
81 - 100 of 4,889 photos
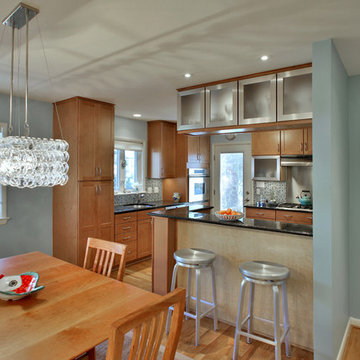
Inspiration for a small contemporary u-shaped light wood floor eat-in kitchen remodel in DC Metro with a single-bowl sink, recessed-panel cabinets, light wood cabinets, granite countertops, multicolored backsplash, glass tile backsplash, stainless steel appliances and a peninsula
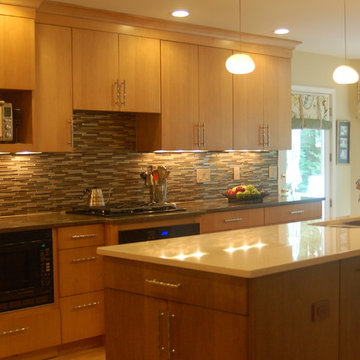
Example of a mid-sized transitional l-shaped light wood floor eat-in kitchen design in New York with an undermount sink, flat-panel cabinets, light wood cabinets, quartz countertops, brown backsplash, glass tile backsplash, paneled appliances and an island
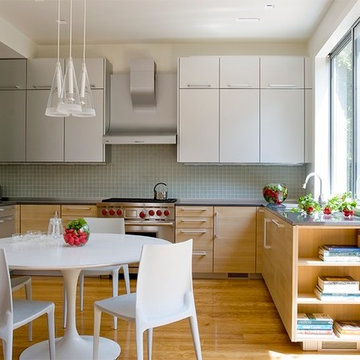
Designed by Rosemary Porto
Jamie Solomon Photgraphy
Minimalist medium tone wood floor kitchen photo in Boston with blue backsplash, concrete countertops, light wood cabinets, glass tile backsplash, stainless steel appliances and an undermount sink
Minimalist medium tone wood floor kitchen photo in Boston with blue backsplash, concrete countertops, light wood cabinets, glass tile backsplash, stainless steel appliances and an undermount sink
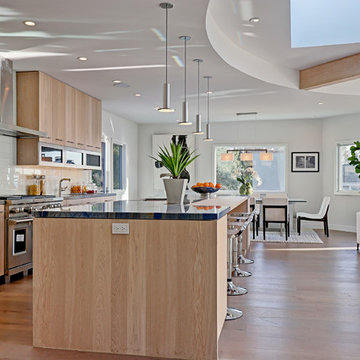
Example of a large trendy light wood floor open concept kitchen design in Los Angeles with a drop-in sink, flat-panel cabinets, light wood cabinets, quartzite countertops, white backsplash, glass tile backsplash, stainless steel appliances and an island
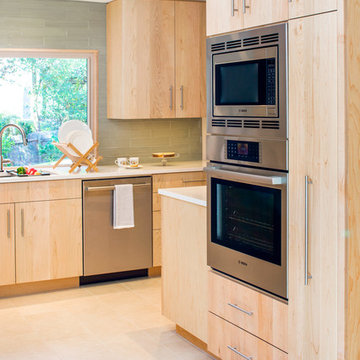
ceramiche supergres 12" x 24" in everclaire floor tile; 3" x 16" daltile "puccini" modern danish tile in panton; maple cabinetry; manufactured brazilian cherry flooring; 3cm solid surface counter; cremiche supergres stone flooring at kitchen; samsung rs22hdhpnsr counter depth refrigerator; bosch 30" 800 series cooktop; bosch 500 series dishwasher; Delta 9159T-AR-DST faucet; elkay crosstown single bowel undermount sink; bosch chimney wall vent hood; bosch 500 series microwave; Majestic BE36 Royalton Radiant fireplace; Bosch 30" 500 series single wall oven; locally sourced limestone at fireplace; photography by Tre Dunham
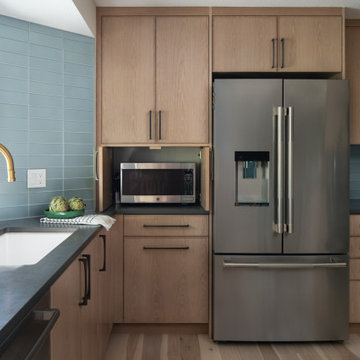
Minimalist u-shaped light wood floor enclosed kitchen photo in Denver with an undermount sink, light wood cabinets, quartz countertops, blue backsplash, glass tile backsplash, stainless steel appliances and black countertops
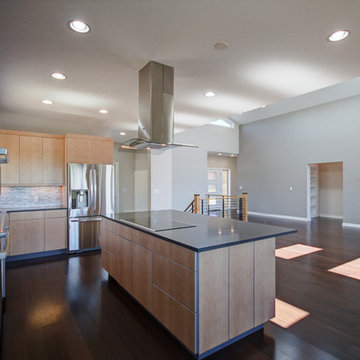
Here we have a contemporary home in Monterey Heights that is perfect for entertaining on the main and lower level. The vaulted ceilings on the main floor offer space and that open feeling floor plan. Skylights and large windows are offered for natural light throughout the house. The cedar insets on the exterior and the concrete walls are touches we hope you don't miss. As always we put care into our Signature Stair System; floating wood treads with a wrought iron railing detail.
Photography: Nazim Nice
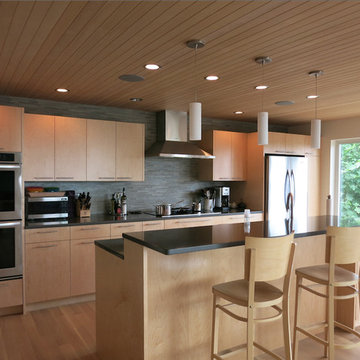
The kitchen opens onto the deck with stairs to the backyard and garage.
Large trendy single-wall medium tone wood floor open concept kitchen photo in Seattle with a double-bowl sink, flat-panel cabinets, light wood cabinets, quartz countertops, gray backsplash, glass tile backsplash, stainless steel appliances and an island
Large trendy single-wall medium tone wood floor open concept kitchen photo in Seattle with a double-bowl sink, flat-panel cabinets, light wood cabinets, quartz countertops, gray backsplash, glass tile backsplash, stainless steel appliances and an island
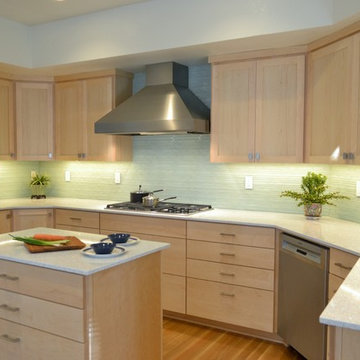
Inspiration for a mid-sized contemporary u-shaped medium tone wood floor open concept kitchen remodel in San Francisco with an undermount sink, shaker cabinets, light wood cabinets, quartz countertops, green backsplash, glass tile backsplash, stainless steel appliances and an island
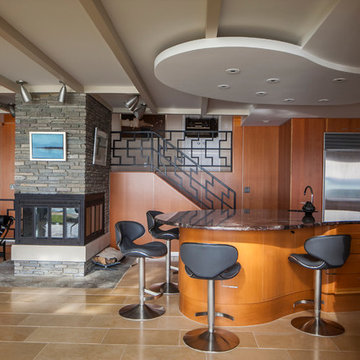
Inspiration for a mid-sized mid-century modern u-shaped porcelain tile eat-in kitchen remodel in Other with flat-panel cabinets, light wood cabinets, granite countertops, blue backsplash, glass tile backsplash, stainless steel appliances, an island and an undermount sink
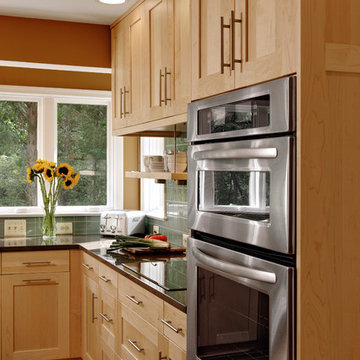
Marblex installed Chocolate Granite on perimeter countertops and desk area and Wasabi Quartzite slab on the island.
Overall Design by Jennifer Gilmer K&B.
Photography by Bob Narod.
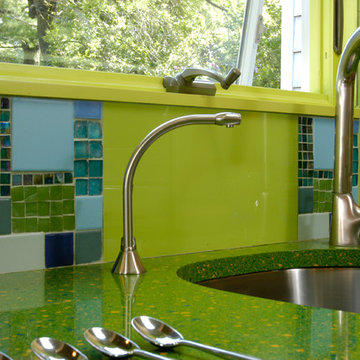
kitchendesigns.com -
Designed by Mario Mulea at Kitchen Designs by Ken Kelly, Inc.
Mid-sized eclectic l-shaped ceramic tile eat-in kitchen photo in New York with flat-panel cabinets, light wood cabinets, green backsplash, glass tile backsplash, stainless steel appliances, an undermount sink, quartz countertops and an island
Mid-sized eclectic l-shaped ceramic tile eat-in kitchen photo in New York with flat-panel cabinets, light wood cabinets, green backsplash, glass tile backsplash, stainless steel appliances, an undermount sink, quartz countertops and an island
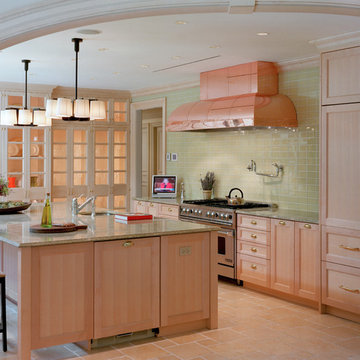
Enclosed kitchen - large traditional galley travertine floor enclosed kitchen idea in New York with an undermount sink, shaker cabinets, light wood cabinets, green backsplash, glass tile backsplash, paneled appliances and an island
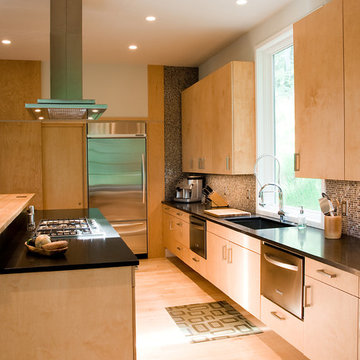
Large trendy u-shaped light wood floor open concept kitchen photo in Richmond with a single-bowl sink, flat-panel cabinets, light wood cabinets, solid surface countertops, multicolored backsplash, glass tile backsplash, stainless steel appliances and an island
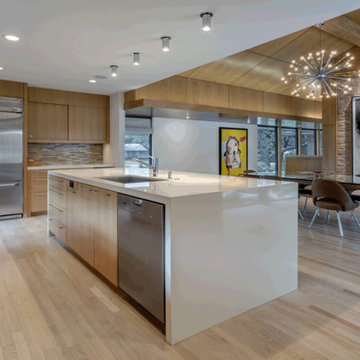
Charles Davis Smith, AIA
Mid-sized mid-century modern galley light wood floor eat-in kitchen photo in Dallas with an undermount sink, flat-panel cabinets, light wood cabinets, quartz countertops, beige backsplash, glass tile backsplash, stainless steel appliances, an island and white countertops
Mid-sized mid-century modern galley light wood floor eat-in kitchen photo in Dallas with an undermount sink, flat-panel cabinets, light wood cabinets, quartz countertops, beige backsplash, glass tile backsplash, stainless steel appliances, an island and white countertops
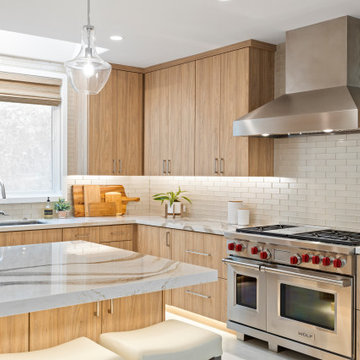
Inspiration for a huge l-shaped porcelain tile and gray floor eat-in kitchen remodel in San Diego with a single-bowl sink, flat-panel cabinets, light wood cabinets, quartz countertops, beige backsplash, glass tile backsplash, stainless steel appliances, an island and beige countertops
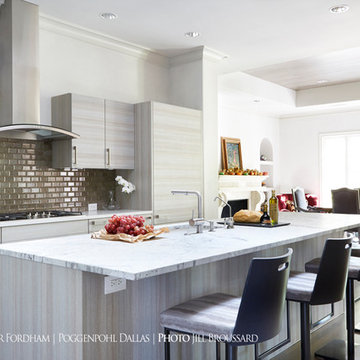
Jill Broussard Photography
Eat-in kitchen - large contemporary galley medium tone wood floor eat-in kitchen idea in Dallas with a double-bowl sink, light wood cabinets, granite countertops, metallic backsplash, glass tile backsplash, paneled appliances and an island
Eat-in kitchen - large contemporary galley medium tone wood floor eat-in kitchen idea in Dallas with a double-bowl sink, light wood cabinets, granite countertops, metallic backsplash, glass tile backsplash, paneled appliances and an island
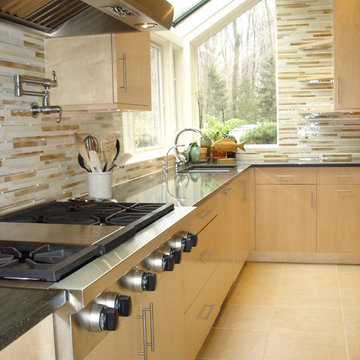
Designed by Bob Blanco for Shore & Country Kitchens. Clean contemporary design, utilizing flat panel doors in Birds Eye Maple and Stainless Steel. The built up Black Quartz counter tops use a waterfall effect to create an eating bar. This was also used in the desk area.
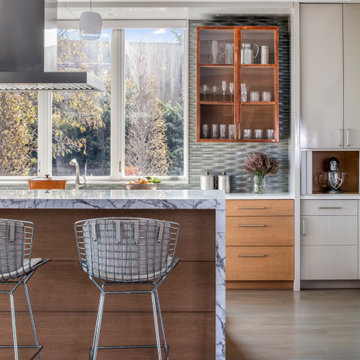
TEAM:
Architect: LDa Architecture & Interiors
Interior Design: LDa Architecture & Interiors
Builder: Curtin Construction
Landscape Architect: Gregory Lombardi Design
Photographer: Greg Premru Photography
Kitchen with Light Wood Cabinets and Glass Tile Backsplash Ideas
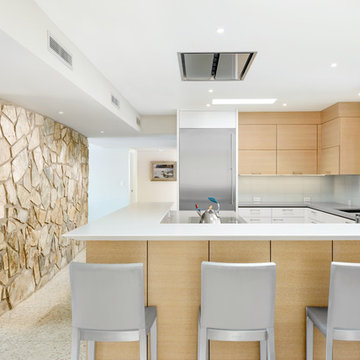
Inspiration for a mid-sized 1960s l-shaped concrete floor eat-in kitchen remodel in Phoenix with an undermount sink, flat-panel cabinets, light wood cabinets, quartz countertops, blue backsplash, glass tile backsplash, stainless steel appliances and an island
5





