Kitchen with Light Wood Cabinets and Solid Surface Countertops Ideas
Refine by:
Budget
Sort by:Popular Today
21 - 40 of 4,876 photos
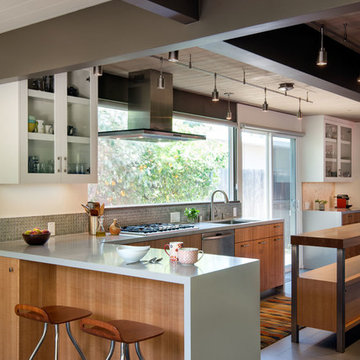
Inspiration for a large contemporary galley laminate floor and brown floor eat-in kitchen remodel in San Francisco with a single-bowl sink, flat-panel cabinets, light wood cabinets, solid surface countertops, gray backsplash, mosaic tile backsplash, stainless steel appliances and an island
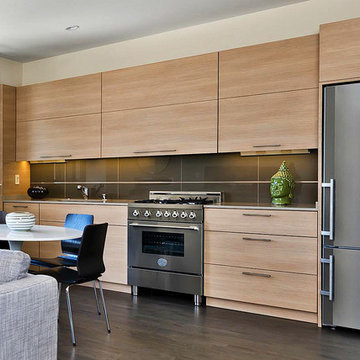
16 unit building in the heart of San Francisco. Kitchens are fabricated using textured high pressure laminates.
Example of a minimalist single-wall eat-in kitchen design in San Francisco with an undermount sink, flat-panel cabinets, light wood cabinets, solid surface countertops, gray backsplash, glass tile backsplash and stainless steel appliances
Example of a minimalist single-wall eat-in kitchen design in San Francisco with an undermount sink, flat-panel cabinets, light wood cabinets, solid surface countertops, gray backsplash, glass tile backsplash and stainless steel appliances

Huge transitional galley brown floor open concept kitchen photo in Kansas City with an undermount sink, shaker cabinets, light wood cabinets, solid surface countertops, gray backsplash, paneled appliances, an island and white countertops
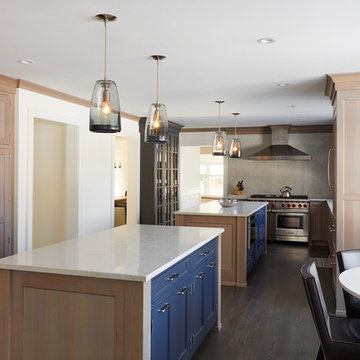
with the help of Annette Jaffe Interiors, this new construction with a water view, took a transitionally cool edge. Client wanted a fresh look from the ubiquitous white cabinetry. Waterview window creates all the drama.
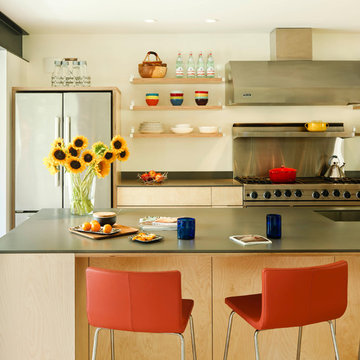
photos by Susan Teare
Minimalist galley medium tone wood floor and exposed beam open concept kitchen photo in Burlington with an undermount sink, flat-panel cabinets, stainless steel appliances, an island, light wood cabinets, solid surface countertops and brown countertops
Minimalist galley medium tone wood floor and exposed beam open concept kitchen photo in Burlington with an undermount sink, flat-panel cabinets, stainless steel appliances, an island, light wood cabinets, solid surface countertops and brown countertops
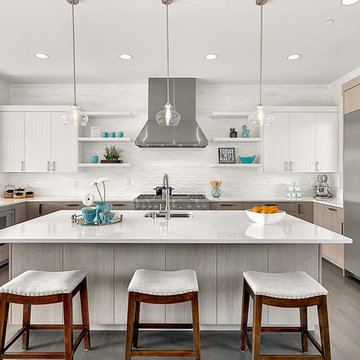
Large trendy single-wall medium tone wood floor and gray floor eat-in kitchen photo in San Francisco with an undermount sink, flat-panel cabinets, light wood cabinets, solid surface countertops, white backsplash, porcelain backsplash, stainless steel appliances and an island
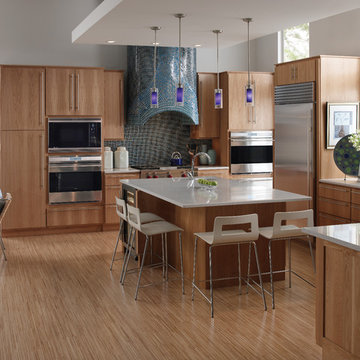
Trendy u-shaped light wood floor eat-in kitchen photo in Raleigh with flat-panel cabinets, light wood cabinets, solid surface countertops, stainless steel appliances and an island
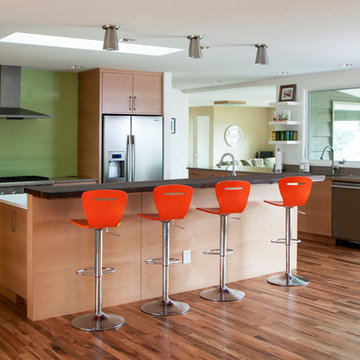
This kitchen includes two different Silestone surfaces: one white and one griege. It has a Walnut counter and a sheet of polished green glass for the backsplash behind the range and hood. The cabinets are flat faced beech with stainless hardware. It is a bright kitchen with lots of storage and counter space.
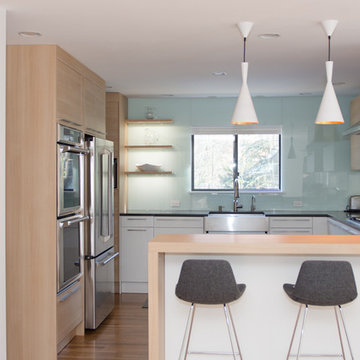
Located in Irvington NY - Using two different finishes playing off each other "Orlando Ferrara Oak" for upper cabinets with integrated light and tall units and "Ceres Frosty White" adding modern clean and smooth look to this beautiful kitchen. Glass back splash that brings out the beauty to the surface.
Located in Irvington NY - Using two different finishes playing off each other "Orlando Ferrara Oak" for upper cabinets with integrated light and tall units and "Ceres Frosty White" adding modern clean and smooth look to this beautiful kitchen. Glass back splash that brings out the beauty to the surface.
Alona Cohen www.alongphotography.com
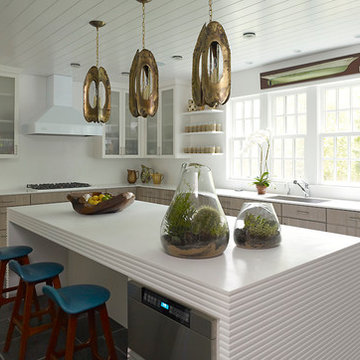
Inspiration for a mid-sized contemporary u-shaped slate floor enclosed kitchen remodel in New York with an undermount sink, light wood cabinets, solid surface countertops, stainless steel appliances and an island
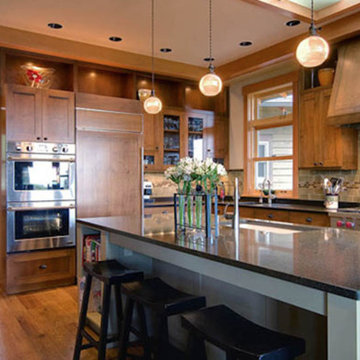
New Residence on Samish Island, Kitchen-Island seating area.
Richard McNamee Photography
www.photorichard.com
Inspiration for a mid-sized craftsman l-shaped medium tone wood floor eat-in kitchen remodel in Seattle with a single-bowl sink, recessed-panel cabinets, light wood cabinets, an island, solid surface countertops, ceramic backsplash and stainless steel appliances
Inspiration for a mid-sized craftsman l-shaped medium tone wood floor eat-in kitchen remodel in Seattle with a single-bowl sink, recessed-panel cabinets, light wood cabinets, an island, solid surface countertops, ceramic backsplash and stainless steel appliances
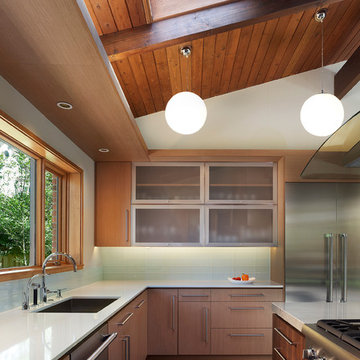
Inspiration for a mid-sized contemporary l-shaped slate floor eat-in kitchen remodel in DC Metro with an undermount sink, flat-panel cabinets, light wood cabinets, solid surface countertops, white backsplash, stainless steel appliances and an island
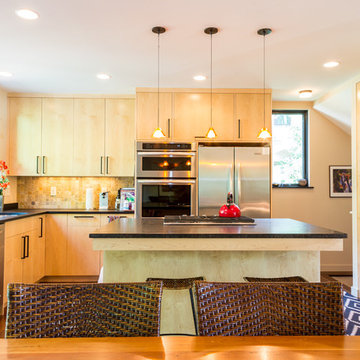
Photography by CWC (Peter Atkins)
Inspiration for a mid-sized contemporary l-shaped bamboo floor eat-in kitchen remodel in Minneapolis with an undermount sink, flat-panel cabinets, light wood cabinets, stainless steel appliances, an island, solid surface countertops, beige backsplash and stone tile backsplash
Inspiration for a mid-sized contemporary l-shaped bamboo floor eat-in kitchen remodel in Minneapolis with an undermount sink, flat-panel cabinets, light wood cabinets, stainless steel appliances, an island, solid surface countertops, beige backsplash and stone tile backsplash
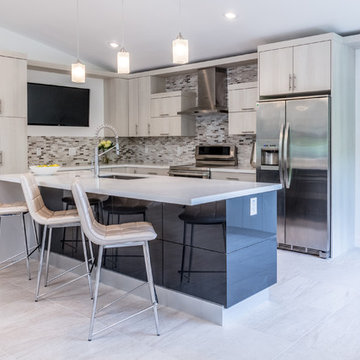
Mid-sized transitional l-shaped porcelain tile and beige floor open concept kitchen photo in Miami with an undermount sink, flat-panel cabinets, light wood cabinets, solid surface countertops, beige backsplash, matchstick tile backsplash, stainless steel appliances and an island
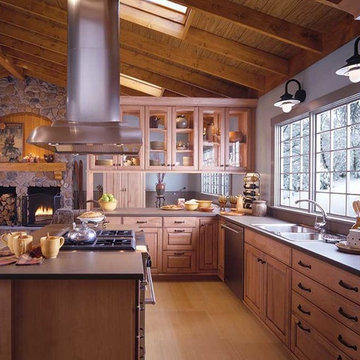
Inspiration for a mid-sized timeless l-shaped light wood floor open concept kitchen remodel in Jackson with a double-bowl sink, raised-panel cabinets, light wood cabinets, solid surface countertops, stainless steel appliances and an island
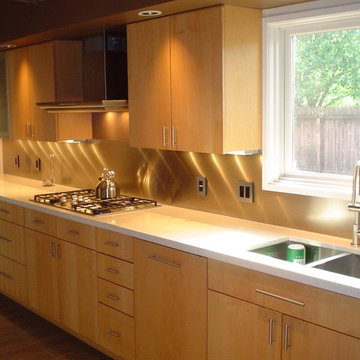
Enclosed kitchen - huge 1950s u-shaped porcelain tile enclosed kitchen idea in Houston with a double-bowl sink, flat-panel cabinets, light wood cabinets, solid surface countertops, metallic backsplash and stainless steel appliances
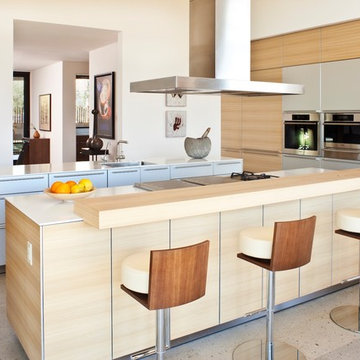
Bulthaup cabinets
Miele appliances
Designed to embrace an extensive and unique art collection including sculpture, paintings, tapestry, and cultural antiquities, this modernist home located in north Scottsdale’s Estancia is the quintessential gallery home for the spectacular collection within. The primary roof form, “the wing” as the owner enjoys referring to it, opens the home vertically to a view of adjacent Pinnacle peak and changes the aperture to horizontal for the opposing view to the golf course. Deep overhangs and fenestration recesses give the home protection from the elements and provide supporting shade and shadow for what proves to be a desert sculpture. The restrained palette allows the architecture to express itself while permitting each object in the home to make its own place. The home, while certainly modern, expresses both elegance and warmth in its material selections including canterra stone, chopped sandstone, copper, and stucco.
Project Details | Lot 245 Estancia, Scottsdale AZ
Architect: C.P. Drewett, Drewett Works, Scottsdale, AZ
Interiors: Luis Ortega, Luis Ortega Interiors, Hollywood, CA
Publications: luxe. interiors + design. November 2011.
Featured on the world wide web: luxe.daily
Photos by Grey CrawfordGrey Crawford
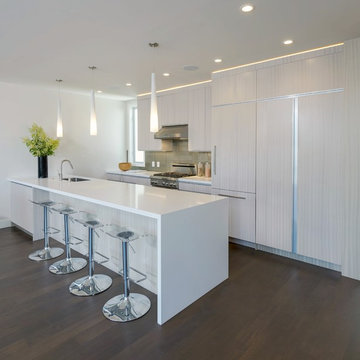
Large minimalist single-wall dark wood floor eat-in kitchen photo in San Francisco with an undermount sink, flat-panel cabinets, light wood cabinets, solid surface countertops, white backsplash, ceramic backsplash, paneled appliances and an island
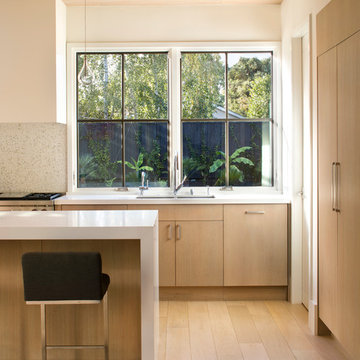
Example of a mid-sized trendy single-wall light wood floor open concept kitchen design in San Francisco with a double-bowl sink, flat-panel cabinets, light wood cabinets, solid surface countertops, stainless steel appliances and an island
Kitchen with Light Wood Cabinets and Solid Surface Countertops Ideas
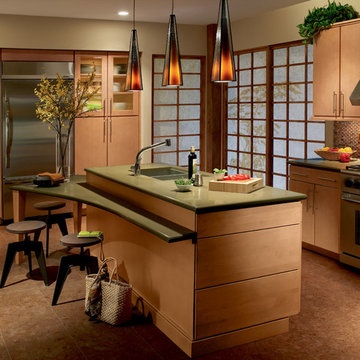
Inspiration for a mid-sized transitional l-shaped cork floor eat-in kitchen remodel in New York with a double-bowl sink, flat-panel cabinets, light wood cabinets, solid surface countertops, red backsplash, mosaic tile backsplash, stainless steel appliances and an island
2





