Kitchen with Light Wood Cabinets and Solid Surface Countertops Ideas
Refine by:
Budget
Sort by:Popular Today
141 - 160 of 4,876 photos
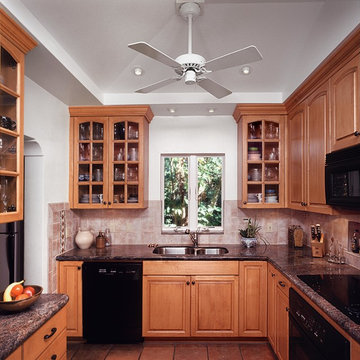
This cozy kitchen features wood cabinets with black appliances and cabinet hardware, glass upper cabinets, and a unique vertical tile accent.
Enclosed kitchen - transitional u-shaped enclosed kitchen idea in Tampa with a double-bowl sink, raised-panel cabinets, light wood cabinets, solid surface countertops, multicolored backsplash, stone tile backsplash and black appliances
Enclosed kitchen - transitional u-shaped enclosed kitchen idea in Tampa with a double-bowl sink, raised-panel cabinets, light wood cabinets, solid surface countertops, multicolored backsplash, stone tile backsplash and black appliances
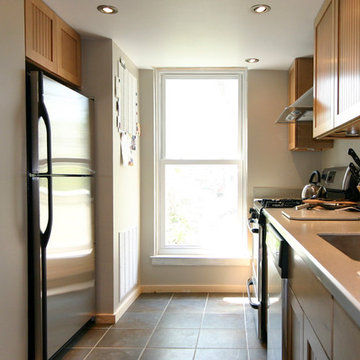
A quick look at the "before" picture shows that we were able to repurpose some inefficient space for the refrigerator. This gave the countertop more space and put the fridge in a more usable location for cooking
jim@jcschell.com
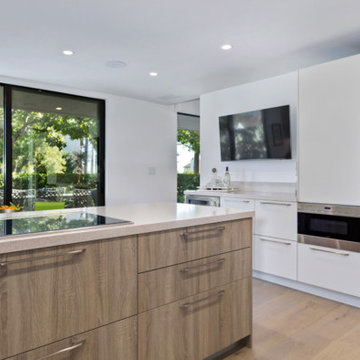
Mid-sized trendy u-shaped light wood floor and beige floor eat-in kitchen photo in Los Angeles with an undermount sink, flat-panel cabinets, light wood cabinets, solid surface countertops, white backsplash, ceramic backsplash, stainless steel appliances, a peninsula and white countertops
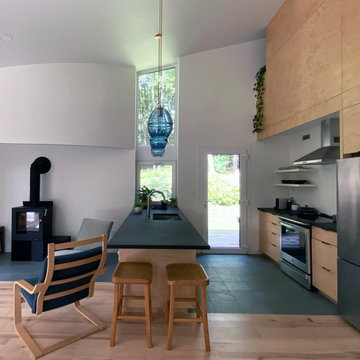
kitchen in the Sugar Bush House. Richlite counters, cabinets made with plywood by a local craftsman, maple floors, a Rais woodstove.
Example of a small minimalist galley slate floor and black floor open concept kitchen design in Boston with light wood cabinets, solid surface countertops and black countertops
Example of a small minimalist galley slate floor and black floor open concept kitchen design in Boston with light wood cabinets, solid surface countertops and black countertops
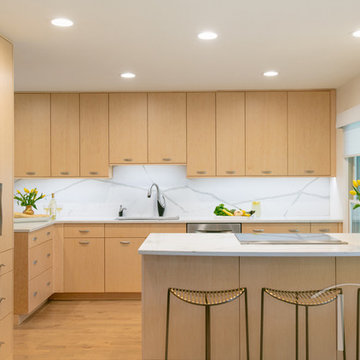
ASID award for kitchen design. Suzy Gorman Photography
Example of a small 1950s l-shaped medium tone wood floor kitchen design with an undermount sink, flat-panel cabinets, light wood cabinets, solid surface countertops, stone slab backsplash, stainless steel appliances and a peninsula
Example of a small 1950s l-shaped medium tone wood floor kitchen design with an undermount sink, flat-panel cabinets, light wood cabinets, solid surface countertops, stone slab backsplash, stainless steel appliances and a peninsula
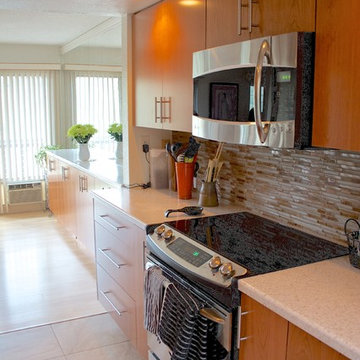
Bryson Liu
Kitchen - small transitional u-shaped porcelain tile kitchen idea in Hawaii with flat-panel cabinets, multicolored backsplash, stainless steel appliances, light wood cabinets, solid surface countertops and matchstick tile backsplash
Kitchen - small transitional u-shaped porcelain tile kitchen idea in Hawaii with flat-panel cabinets, multicolored backsplash, stainless steel appliances, light wood cabinets, solid surface countertops and matchstick tile backsplash
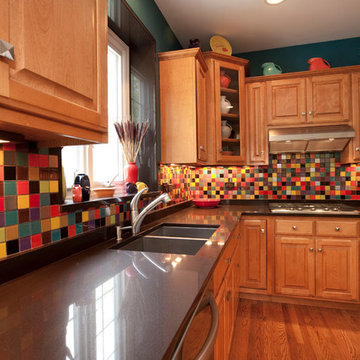
This blend of bold two inch square glass tiles is custom made by hand at Susan Jablon Mosaics. The bright backsplash tiles add life to this beautiful, modern kitchen.
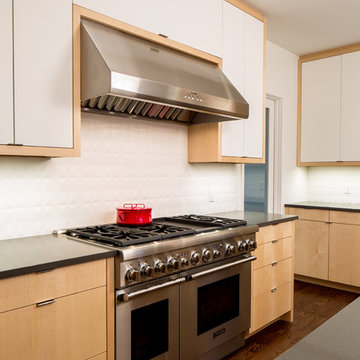
Farm Kid Studios
Example of a 1950s u-shaped dark wood floor kitchen design in Minneapolis with an undermount sink, flat-panel cabinets, light wood cabinets, solid surface countertops, white backsplash, porcelain backsplash, stainless steel appliances and an island
Example of a 1950s u-shaped dark wood floor kitchen design in Minneapolis with an undermount sink, flat-panel cabinets, light wood cabinets, solid surface countertops, white backsplash, porcelain backsplash, stainless steel appliances and an island
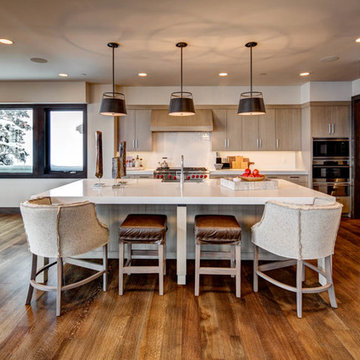
Alan Blakely
Inspiration for a mid-sized cottage galley dark wood floor and brown floor open concept kitchen remodel in Salt Lake City with light wood cabinets, flat-panel cabinets, solid surface countertops, white backsplash, stone slab backsplash, stainless steel appliances and an island
Inspiration for a mid-sized cottage galley dark wood floor and brown floor open concept kitchen remodel in Salt Lake City with light wood cabinets, flat-panel cabinets, solid surface countertops, white backsplash, stone slab backsplash, stainless steel appliances and an island
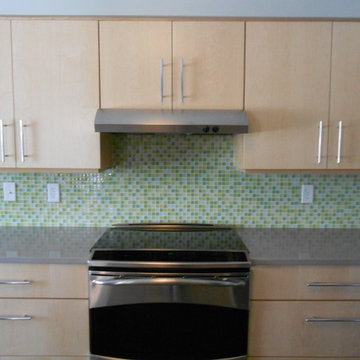
Example of a small eclectic l-shaped porcelain tile eat-in kitchen design in Chicago with an undermount sink, flat-panel cabinets, light wood cabinets, solid surface countertops, multicolored backsplash and stainless steel appliances
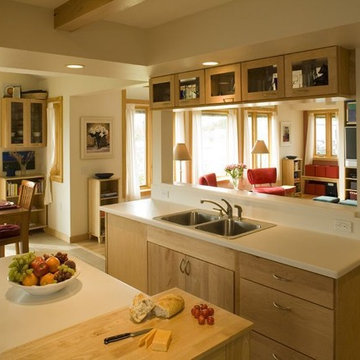
Open concept kitchen - mid-sized contemporary galley light wood floor and beige floor open concept kitchen idea in Albuquerque with a double-bowl sink, flat-panel cabinets, light wood cabinets, solid surface countertops and an island
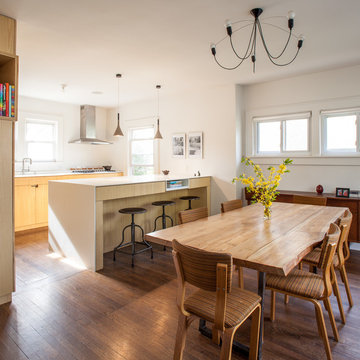
This interior project centered around the simple renovation to a kitchen in a house originally constructed in 1924. The scope included the removal of a non-structural partition to open the Kitchen to the Dining Room.
Counters were designed 4” higher than standard and provide a more suitable work surface as well as additional drawer storage.
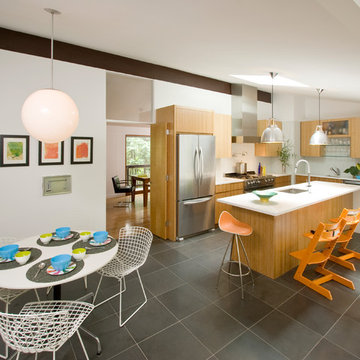
Kitchen renovation took into account the owners collections of original mid century modern furnishings. Globe Lighting fixtures were recycled from a building being demolished in the area and used in several areal of the home. A wall toaster remains as a relic of days gone by.
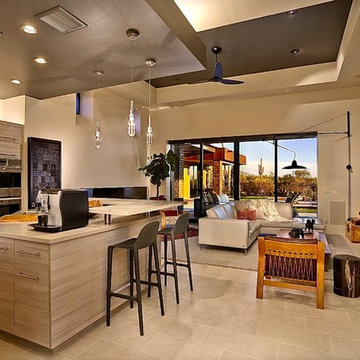
Mid-sized minimalist u-shaped travertine floor and beige floor open concept kitchen photo in Other with an undermount sink, flat-panel cabinets, light wood cabinets, solid surface countertops, beige backsplash, porcelain backsplash, stainless steel appliances and a peninsula
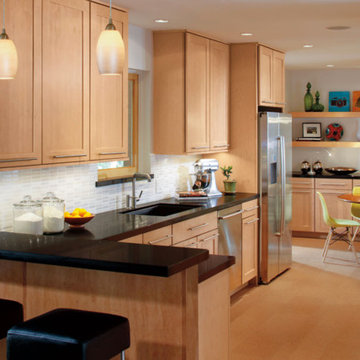
Large elegant u-shaped open concept kitchen photo in Milwaukee with an undermount sink, white backsplash, stainless steel appliances, shaker cabinets, light wood cabinets, solid surface countertops, glass tile backsplash and a peninsula
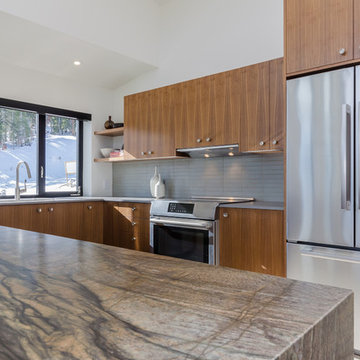
Enclosed kitchen - large modern u-shaped travertine floor and beige floor enclosed kitchen idea in San Francisco with an undermount sink, flat-panel cabinets, light wood cabinets, solid surface countertops, gray backsplash, ceramic backsplash, stainless steel appliances and a peninsula
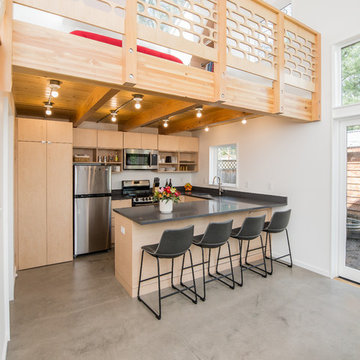
Inspiration for a mid-sized modern l-shaped concrete floor and gray floor open concept kitchen remodel in Portland with an undermount sink, flat-panel cabinets, light wood cabinets, solid surface countertops, stainless steel appliances, a peninsula and gray countertops
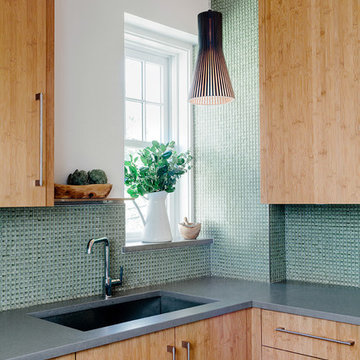
Photography: Joyelle West
Example of a small trendy u-shaped porcelain tile enclosed kitchen design in Boston with an undermount sink, flat-panel cabinets, light wood cabinets, solid surface countertops, green backsplash, glass sheet backsplash, stainless steel appliances and a peninsula
Example of a small trendy u-shaped porcelain tile enclosed kitchen design in Boston with an undermount sink, flat-panel cabinets, light wood cabinets, solid surface countertops, green backsplash, glass sheet backsplash, stainless steel appliances and a peninsula
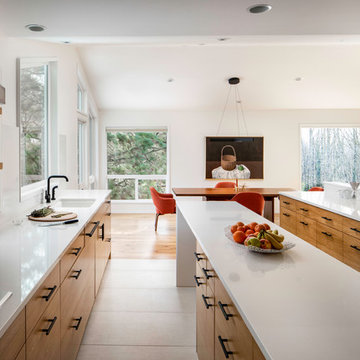
This extensive renovation brought a fresh and new look to a 1960s two level house and allowed the owners to remain in a neighborhood they love. The living spaces were reconfigured to be more open, light-filled and connected. This was achieved by opening walls, adding windows, and connecting the living and dining areas with a vaulted ceiling. The kitchen was given a new layout and lined with white oak cabinets. The entry and master suite were redesigned to be more inviting, functional, and serene. An indoor-outdoor sunroom and a second level workshop was added to the garage.
Finishes were refreshed throughout the house in a limited palette of white oak and black accents. The interiors were by Introspecs, and the builder was Hammer & Hand Construction.
Photo by Caleb Vandermeer Photography
Kitchen with Light Wood Cabinets and Solid Surface Countertops Ideas
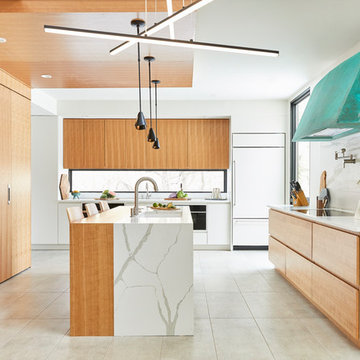
Photographer: Michael Persico
Enclosed kitchen - mid-sized contemporary l-shaped porcelain tile enclosed kitchen idea in Philadelphia with an undermount sink, flat-panel cabinets, light wood cabinets, solid surface countertops, window backsplash, paneled appliances, an island and multicolored countertops
Enclosed kitchen - mid-sized contemporary l-shaped porcelain tile enclosed kitchen idea in Philadelphia with an undermount sink, flat-panel cabinets, light wood cabinets, solid surface countertops, window backsplash, paneled appliances, an island and multicolored countertops
8





