Kitchen with Light Wood Cabinets and Solid Surface Countertops Ideas
Refine by:
Budget
Sort by:Popular Today
61 - 80 of 4,876 photos
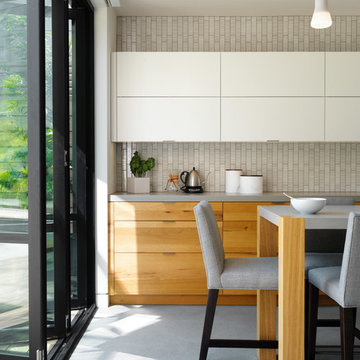
Example of a mid-sized minimalist l-shaped gray floor open concept kitchen design in San Francisco with an undermount sink, flat-panel cabinets, light wood cabinets, solid surface countertops, gray backsplash, matchstick tile backsplash, paneled appliances, an island and gray countertops
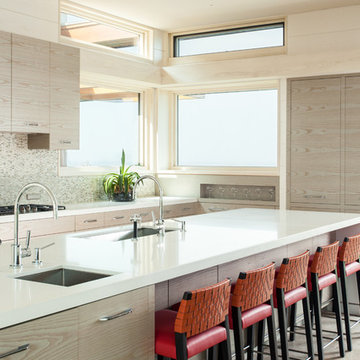
Photographed by Dan Cutrona
Eat-in kitchen - large modern ceramic tile eat-in kitchen idea in Boston with flat-panel cabinets, light wood cabinets, solid surface countertops, gray backsplash, mosaic tile backsplash, stainless steel appliances and an island
Eat-in kitchen - large modern ceramic tile eat-in kitchen idea in Boston with flat-panel cabinets, light wood cabinets, solid surface countertops, gray backsplash, mosaic tile backsplash, stainless steel appliances and an island
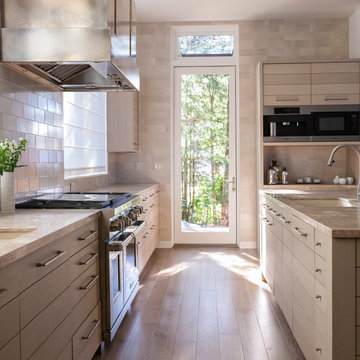
Large transitional l-shaped light wood floor open concept kitchen photo in Seattle with stainless steel appliances, an island, an undermount sink, flat-panel cabinets, light wood cabinets, solid surface countertops, white backsplash and subway tile backsplash
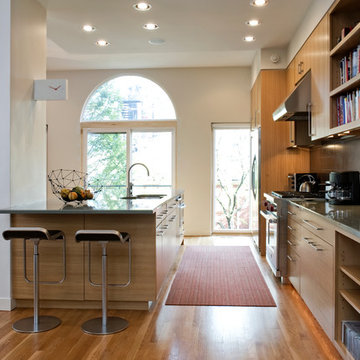
Large minimalist light wood floor eat-in kitchen photo in Chicago with an undermount sink, flat-panel cabinets, light wood cabinets, solid surface countertops, gray backsplash, stone tile backsplash, stainless steel appliances and an island
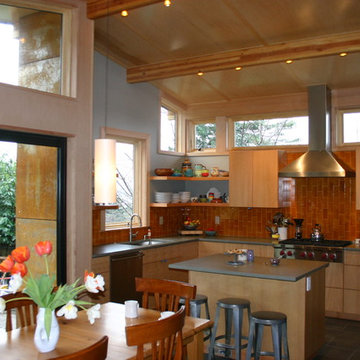
Tom Kuniholm
Inspiration for a mid-sized timeless u-shaped porcelain tile eat-in kitchen remodel in Seattle with an undermount sink, flat-panel cabinets, light wood cabinets, solid surface countertops, orange backsplash, ceramic backsplash, stainless steel appliances and an island
Inspiration for a mid-sized timeless u-shaped porcelain tile eat-in kitchen remodel in Seattle with an undermount sink, flat-panel cabinets, light wood cabinets, solid surface countertops, orange backsplash, ceramic backsplash, stainless steel appliances and an island
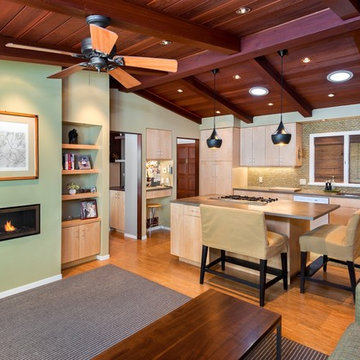
http://sonomarealestatephotography.com/
Inspiration for a mid-sized transitional l-shaped light wood floor and beige floor open concept kitchen remodel in San Francisco with flat-panel cabinets, light wood cabinets, metallic backsplash, an undermount sink, solid surface countertops, stainless steel appliances and an island
Inspiration for a mid-sized transitional l-shaped light wood floor and beige floor open concept kitchen remodel in San Francisco with flat-panel cabinets, light wood cabinets, metallic backsplash, an undermount sink, solid surface countertops, stainless steel appliances and an island
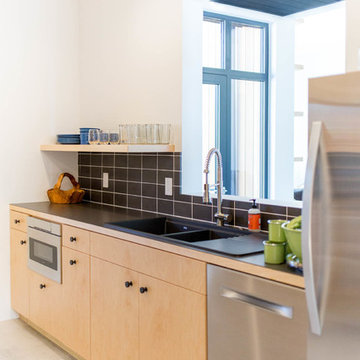
Modern Galley kitchen with thoughtful design; Open shelving, tilt turn aluminum windows, black-matte subway tile, and a wood surround breakfast nook.
Example of a mid-sized minimalist galley concrete floor enclosed kitchen design in Other with an undermount sink, flat-panel cabinets, light wood cabinets, solid surface countertops, black backsplash, subway tile backsplash, stainless steel appliances and no island
Example of a mid-sized minimalist galley concrete floor enclosed kitchen design in Other with an undermount sink, flat-panel cabinets, light wood cabinets, solid surface countertops, black backsplash, subway tile backsplash, stainless steel appliances and no island
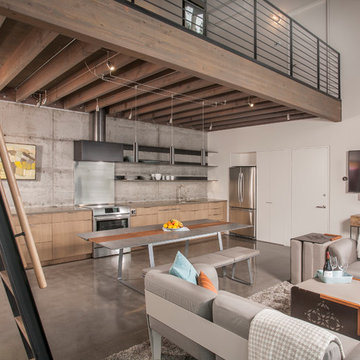
Inspiration for a mid-sized contemporary single-wall concrete floor open concept kitchen remodel in Seattle with an undermount sink, flat-panel cabinets, light wood cabinets, solid surface countertops, gray backsplash, cement tile backsplash, stainless steel appliances and no island
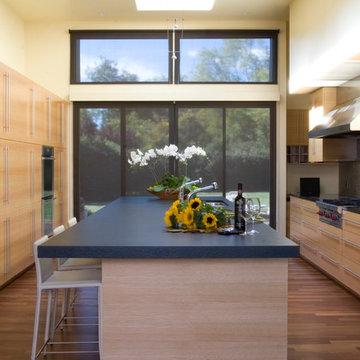
Inspiration for a large contemporary u-shaped medium tone wood floor eat-in kitchen remodel in San Francisco with an undermount sink, flat-panel cabinets, light wood cabinets, solid surface countertops, gray backsplash, stainless steel appliances, an island and ceramic backsplash
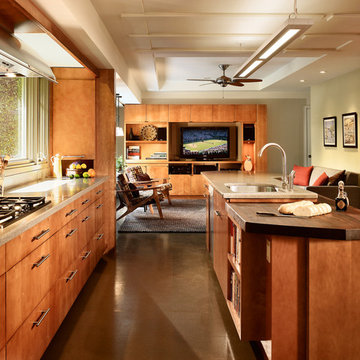
Thomas Watkins
Inspiration for a large modern galley vinyl floor and brown floor open concept kitchen remodel in Atlanta with a double-bowl sink, flat-panel cabinets, light wood cabinets, green backsplash, glass tile backsplash, stainless steel appliances, an island and solid surface countertops
Inspiration for a large modern galley vinyl floor and brown floor open concept kitchen remodel in Atlanta with a double-bowl sink, flat-panel cabinets, light wood cabinets, green backsplash, glass tile backsplash, stainless steel appliances, an island and solid surface countertops
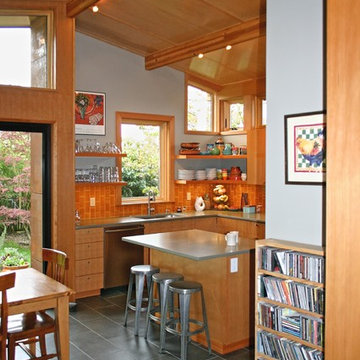
Mid-sized trendy u-shaped porcelain tile eat-in kitchen photo in Seattle with an undermount sink, flat-panel cabinets, light wood cabinets, solid surface countertops, orange backsplash, ceramic backsplash, stainless steel appliances and an island
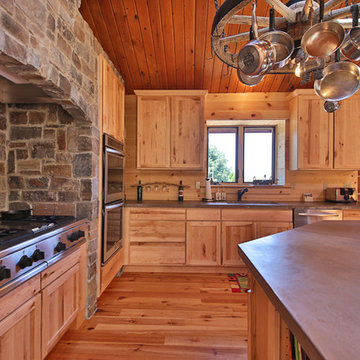
Michael Stadler - Stadler Studio
Example of a large mountain style l-shaped medium tone wood floor eat-in kitchen design in Seattle with recessed-panel cabinets, light wood cabinets, solid surface countertops, beige backsplash, stone tile backsplash, stainless steel appliances and an island
Example of a large mountain style l-shaped medium tone wood floor eat-in kitchen design in Seattle with recessed-panel cabinets, light wood cabinets, solid surface countertops, beige backsplash, stone tile backsplash, stainless steel appliances and an island
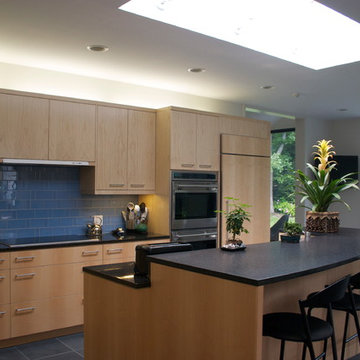
kitchen opens to dining room pass-thru
Eat-in kitchen - large contemporary u-shaped ceramic tile eat-in kitchen idea in Chicago with an undermount sink, flat-panel cabinets, light wood cabinets, solid surface countertops, blue backsplash, glass tile backsplash, stainless steel appliances and an island
Eat-in kitchen - large contemporary u-shaped ceramic tile eat-in kitchen idea in Chicago with an undermount sink, flat-panel cabinets, light wood cabinets, solid surface countertops, blue backsplash, glass tile backsplash, stainless steel appliances and an island
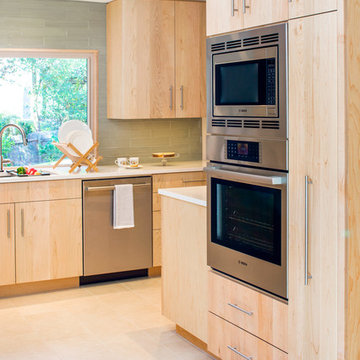
ceramiche supergres 12" x 24" in everclaire floor tile; 3" x 16" daltile "puccini" modern danish tile in panton; maple cabinetry; manufactured brazilian cherry flooring; 3cm solid surface counter; cremiche supergres stone flooring at kitchen; samsung rs22hdhpnsr counter depth refrigerator; bosch 30" 800 series cooktop; bosch 500 series dishwasher; Delta 9159T-AR-DST faucet; elkay crosstown single bowel undermount sink; bosch chimney wall vent hood; bosch 500 series microwave; Majestic BE36 Royalton Radiant fireplace; Bosch 30" 500 series single wall oven; locally sourced limestone at fireplace; photography by Tre Dunham
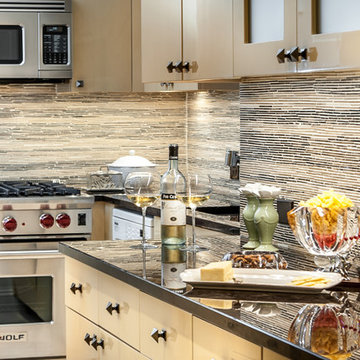
Alan Barry Photography
Example of a mid-sized transitional u-shaped porcelain tile enclosed kitchen design in New York with an undermount sink, flat-panel cabinets, light wood cabinets, solid surface countertops, multicolored backsplash, porcelain backsplash and stainless steel appliances
Example of a mid-sized transitional u-shaped porcelain tile enclosed kitchen design in New York with an undermount sink, flat-panel cabinets, light wood cabinets, solid surface countertops, multicolored backsplash, porcelain backsplash and stainless steel appliances
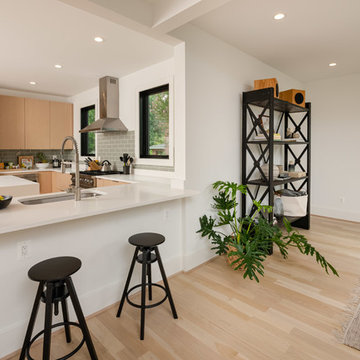
Inspiration for a mid-sized transitional u-shaped light wood floor and brown floor eat-in kitchen remodel in DC Metro with an undermount sink, flat-panel cabinets, light wood cabinets, solid surface countertops, gray backsplash, subway tile backsplash, stainless steel appliances, an island and white countertops
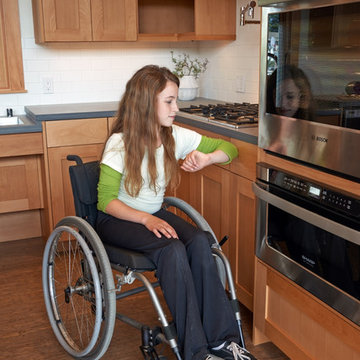
Location: Port Townsend, Washington.
Photography by Dale Lang
Inspiration for a mid-sized contemporary l-shaped bamboo floor eat-in kitchen remodel in Seattle with a double-bowl sink, shaker cabinets, light wood cabinets, solid surface countertops, white backsplash, subway tile backsplash, stainless steel appliances and an island
Inspiration for a mid-sized contemporary l-shaped bamboo floor eat-in kitchen remodel in Seattle with a double-bowl sink, shaker cabinets, light wood cabinets, solid surface countertops, white backsplash, subway tile backsplash, stainless steel appliances and an island
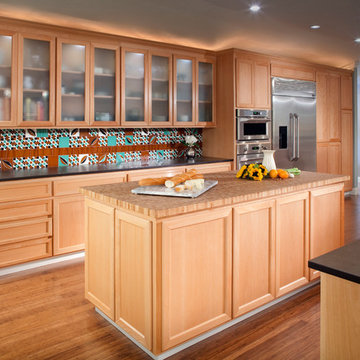
Chipper Hatter Photography
Eat-in kitchen - mid-sized traditional galley medium tone wood floor eat-in kitchen idea in San Francisco with recessed-panel cabinets, light wood cabinets, solid surface countertops, multicolored backsplash, mosaic tile backsplash, stainless steel appliances and two islands
Eat-in kitchen - mid-sized traditional galley medium tone wood floor eat-in kitchen idea in San Francisco with recessed-panel cabinets, light wood cabinets, solid surface countertops, multicolored backsplash, mosaic tile backsplash, stainless steel appliances and two islands
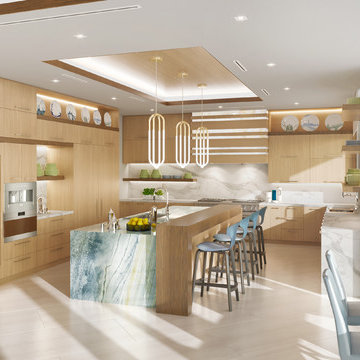
Equilibrium Interior Design Inc
Huge trendy u-shaped porcelain tile and beige floor open concept kitchen photo in Miami with an undermount sink, flat-panel cabinets, light wood cabinets, solid surface countertops, white backsplash, stone slab backsplash, paneled appliances, an island and white countertops
Huge trendy u-shaped porcelain tile and beige floor open concept kitchen photo in Miami with an undermount sink, flat-panel cabinets, light wood cabinets, solid surface countertops, white backsplash, stone slab backsplash, paneled appliances, an island and white countertops
Kitchen with Light Wood Cabinets and Solid Surface Countertops Ideas
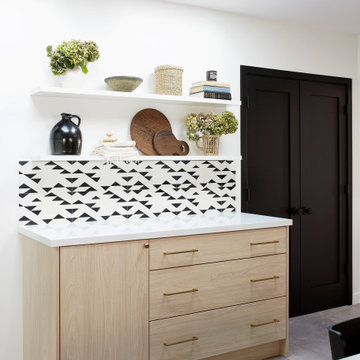
Contemporary kitchen, concrete floors with light wood cabinetry accents with bold black and white tile backsplash and open shelving.
Example of a large trendy u-shaped concrete floor and gray floor open concept kitchen design in Los Angeles with an undermount sink, flat-panel cabinets, light wood cabinets, solid surface countertops, multicolored backsplash, cement tile backsplash, stainless steel appliances, an island and white countertops
Example of a large trendy u-shaped concrete floor and gray floor open concept kitchen design in Los Angeles with an undermount sink, flat-panel cabinets, light wood cabinets, solid surface countertops, multicolored backsplash, cement tile backsplash, stainless steel appliances, an island and white countertops
4





