Kitchen with Louvered Cabinets and an Island Ideas
Refine by:
Budget
Sort by:Popular Today
161 - 180 of 1,597 photos
Item 1 of 3
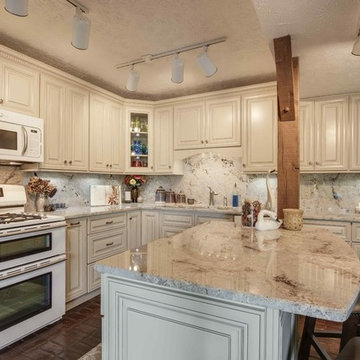
David Roberts
Eat-in kitchen - large traditional galley terra-cotta tile eat-in kitchen idea in Other with a double-bowl sink, louvered cabinets, white cabinets, granite countertops, gray backsplash, stone slab backsplash, white appliances and an island
Eat-in kitchen - large traditional galley terra-cotta tile eat-in kitchen idea in Other with a double-bowl sink, louvered cabinets, white cabinets, granite countertops, gray backsplash, stone slab backsplash, white appliances and an island
Inspiration for a large contemporary u-shaped dark wood floor and brown floor eat-in kitchen remodel in San Francisco with an undermount sink, louvered cabinets, white cabinets, granite countertops, multicolored backsplash, stone slab backsplash, stainless steel appliances and an island
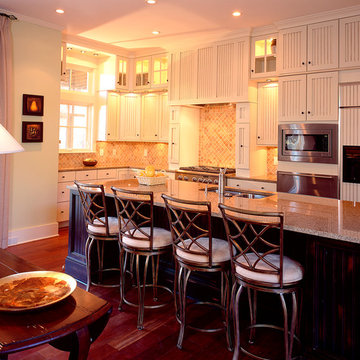
SGA Architecture
Large trendy u-shaped medium tone wood floor eat-in kitchen photo in Charleston with a double-bowl sink, louvered cabinets, white cabinets, granite countertops, beige backsplash, porcelain backsplash, stainless steel appliances and an island
Large trendy u-shaped medium tone wood floor eat-in kitchen photo in Charleston with a double-bowl sink, louvered cabinets, white cabinets, granite countertops, beige backsplash, porcelain backsplash, stainless steel appliances and an island
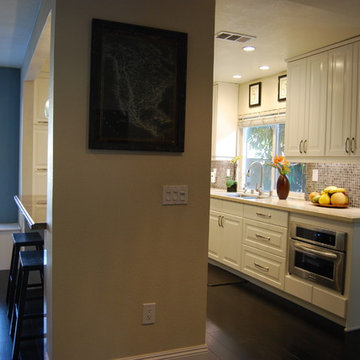
Example of a mid-sized trendy l-shaped dark wood floor open concept kitchen design in Orange County with an undermount sink, louvered cabinets, white cabinets, granite countertops, blue backsplash, stainless steel appliances and an island
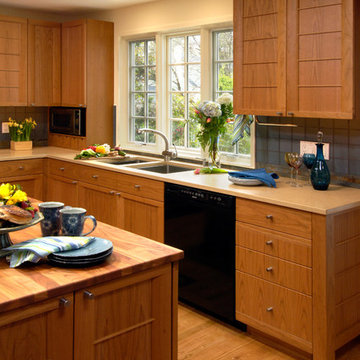
Washington DC Craftsman Kitchen Designed by #JGKB
http://www.gilmerkitchens.com/
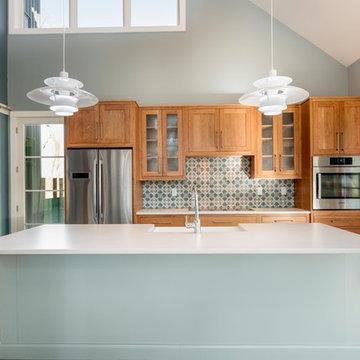
Steven Freedman
Inspiration for a mid-sized modern light wood floor open concept kitchen remodel in Other with a farmhouse sink, louvered cabinets, quartz countertops, blue backsplash, cement tile backsplash, stainless steel appliances and an island
Inspiration for a mid-sized modern light wood floor open concept kitchen remodel in Other with a farmhouse sink, louvered cabinets, quartz countertops, blue backsplash, cement tile backsplash, stainless steel appliances and an island
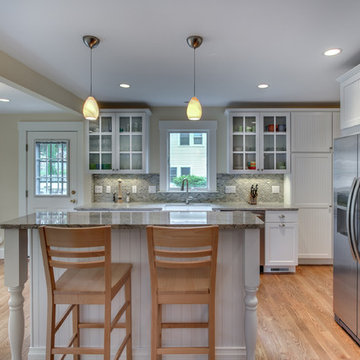
Example of a mid-sized classic l-shaped eat-in kitchen design in Boston with a farmhouse sink, louvered cabinets, white cabinets, granite countertops, multicolored backsplash, subway tile backsplash, stainless steel appliances and an island
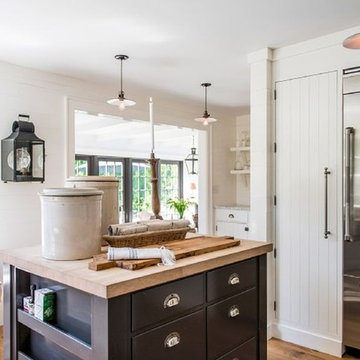
Enclosed kitchen - mid-sized country u-shaped light wood floor and brown floor enclosed kitchen idea in New York with louvered cabinets, white cabinets, wood countertops, stainless steel appliances and an island
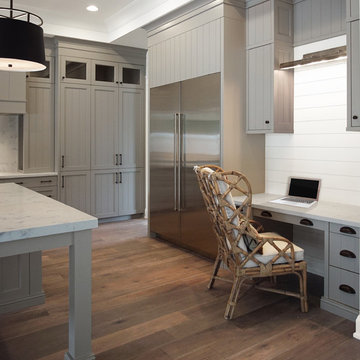
Example of a large classic l-shaped dark wood floor and brown floor eat-in kitchen design in Phoenix with a farmhouse sink, louvered cabinets, gray cabinets, quartzite countertops, white backsplash, stone slab backsplash, white appliances and an island
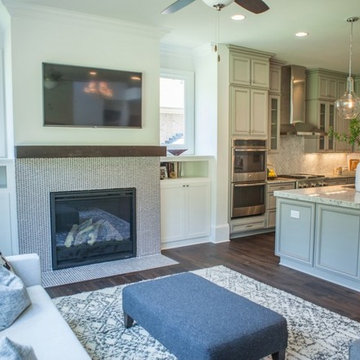
Large elegant single-wall dark wood floor eat-in kitchen photo in Atlanta with a farmhouse sink, louvered cabinets, light wood cabinets, marble countertops, beige backsplash, ceramic backsplash, stainless steel appliances and an island
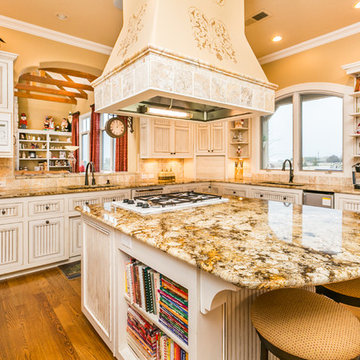
Marisa Martinez Photography | www.mmpho.co
Large elegant u-shaped medium tone wood floor eat-in kitchen photo in Albuquerque with an undermount sink, white cabinets, granite countertops, beige backsplash, stone tile backsplash, an island, louvered cabinets and paneled appliances
Large elegant u-shaped medium tone wood floor eat-in kitchen photo in Albuquerque with an undermount sink, white cabinets, granite countertops, beige backsplash, stone tile backsplash, an island, louvered cabinets and paneled appliances
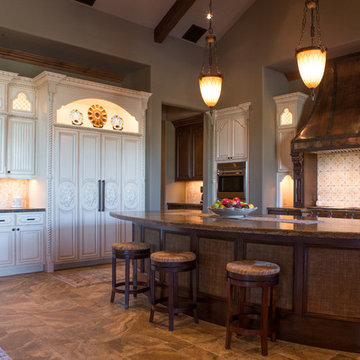
Large elegant l-shaped ceramic tile and brown floor eat-in kitchen photo in Austin with louvered cabinets, white cabinets, granite countertops, beige backsplash, cement tile backsplash, paneled appliances and an island
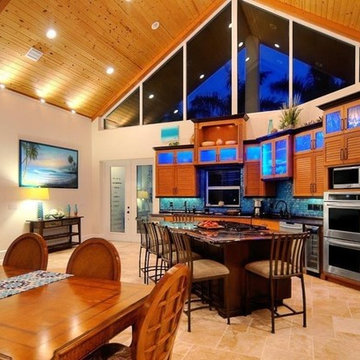
Photo courtesy of Zack Spurlock of Remax Elite
Example of a mid-sized island style u-shaped limestone floor open concept kitchen design in Orlando with an undermount sink, louvered cabinets, medium tone wood cabinets, granite countertops, blue backsplash, mosaic tile backsplash, stainless steel appliances and an island
Example of a mid-sized island style u-shaped limestone floor open concept kitchen design in Orlando with an undermount sink, louvered cabinets, medium tone wood cabinets, granite countertops, blue backsplash, mosaic tile backsplash, stainless steel appliances and an island
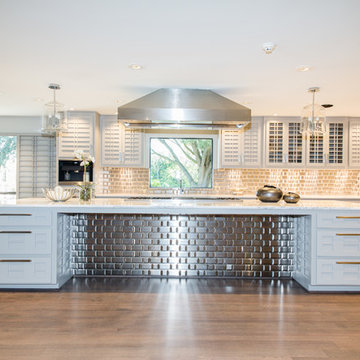
Open concept kitchen - large modern l-shaped light wood floor open concept kitchen idea in Houston with an undermount sink, louvered cabinets, white cabinets, quartz countertops, metallic backsplash, metal backsplash, stainless steel appliances and an island
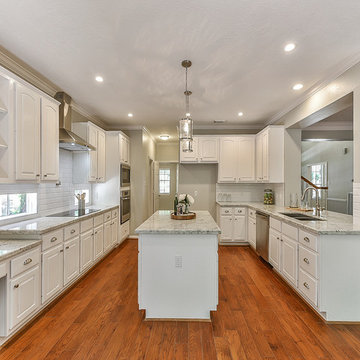
Investment Remodel. Photos by Pro House Photos, Houston, TX
Mid-sized transitional u-shaped medium tone wood floor and orange floor eat-in kitchen photo in Houston with an undermount sink, louvered cabinets, white cabinets, granite countertops, white backsplash, subway tile backsplash, stainless steel appliances, an island and white countertops
Mid-sized transitional u-shaped medium tone wood floor and orange floor eat-in kitchen photo in Houston with an undermount sink, louvered cabinets, white cabinets, granite countertops, white backsplash, subway tile backsplash, stainless steel appliances, an island and white countertops
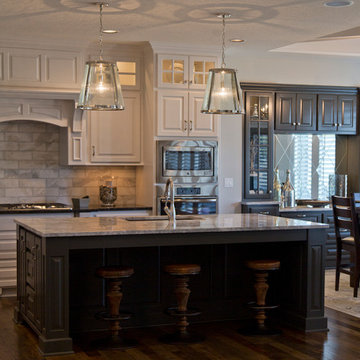
Nichole Kennelly Photography
Example of a large minimalist l-shaped open concept kitchen design in Kansas City with louvered cabinets, white cabinets, granite countertops, beige backsplash, ceramic backsplash and an island
Example of a large minimalist l-shaped open concept kitchen design in Kansas City with louvered cabinets, white cabinets, granite countertops, beige backsplash, ceramic backsplash and an island
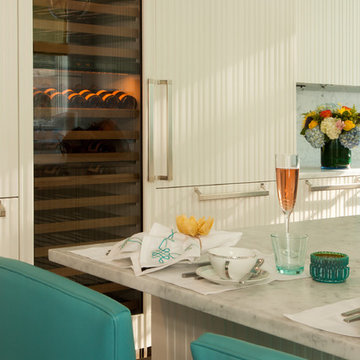
Peter Dressel Photography
Eat-in kitchen - large contemporary u-shaped dark wood floor eat-in kitchen idea in Phoenix with louvered cabinets, quartzite countertops, white backsplash, stone slab backsplash, an island, an undermount sink, white cabinets and white appliances
Eat-in kitchen - large contemporary u-shaped dark wood floor eat-in kitchen idea in Phoenix with louvered cabinets, quartzite countertops, white backsplash, stone slab backsplash, an island, an undermount sink, white cabinets and white appliances
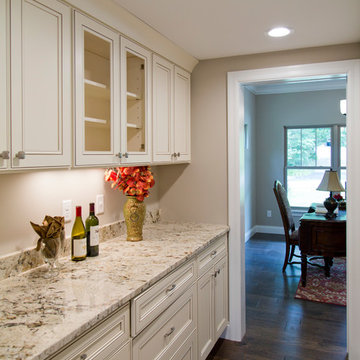
Inspiration for a large transitional l-shaped dark wood floor and brown floor open concept kitchen remodel in St Louis with an undermount sink, louvered cabinets, beige cabinets, granite countertops, stainless steel appliances, an island and multicolored countertops
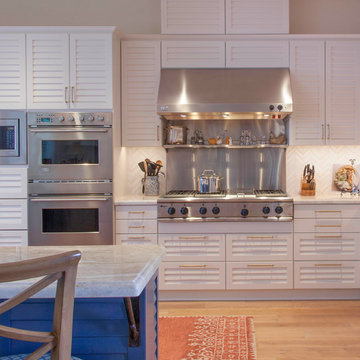
Inspiration for a mid-sized coastal single-wall light wood floor and brown floor eat-in kitchen remodel in San Diego with louvered cabinets, white cabinets, marble countertops, white backsplash, ceramic backsplash, stainless steel appliances, an island and white countertops
Kitchen with Louvered Cabinets and an Island Ideas
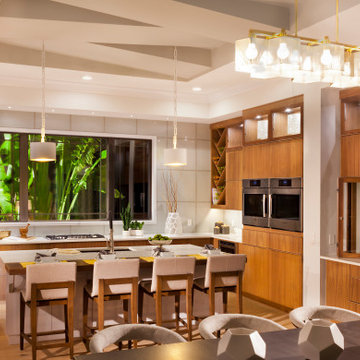
The Kylie by John Cannon Homes represents an exciting transitional mixture of coastal and modern architecture. The privacy afforded by the front elevation's transom windows contrasts exquisitely with the unique open areas at the rear of the home.
With 3 bedrooms, 4 baths, study, bonus room and a great room that opens to the dining room and kitchen, the home showcases the perfect pairing of Brazilian Oak, White Oak, Walnut and Teak woods. Noteworthy ceiling details abound throughout the home. The master bedroom of The Kylie looks out over the spacious lanai pool and spa, while the master bath is home to a soaking tub and a large walk-In shower with floor-to-ceiling glass panels.
9





