Kitchen with Louvered Cabinets and White Cabinets Ideas
Refine by:
Budget
Sort by:Popular Today
101 - 120 of 1,153 photos
Item 1 of 3
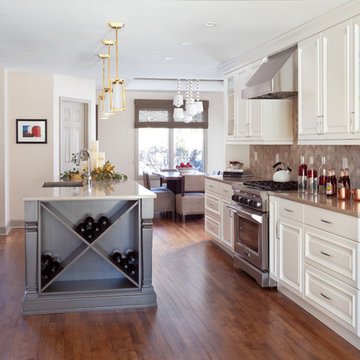
Transitional White Kitchen with Contrast Island, Photo by Emily Minton Redfield
Eat-in kitchen - mid-sized transitional u-shaped medium tone wood floor and brown floor eat-in kitchen idea in Denver with louvered cabinets, white cabinets, beige backsplash, porcelain backsplash, stainless steel appliances, an island and beige countertops
Eat-in kitchen - mid-sized transitional u-shaped medium tone wood floor and brown floor eat-in kitchen idea in Denver with louvered cabinets, white cabinets, beige backsplash, porcelain backsplash, stainless steel appliances, an island and beige countertops
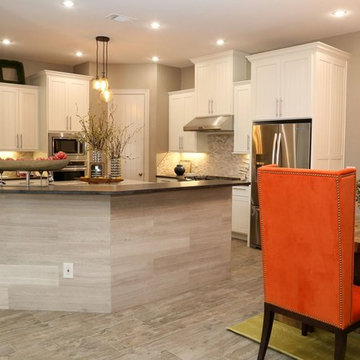
Inspiration for a small transitional u-shaped light wood floor open concept kitchen remodel in Orange County with louvered cabinets, white cabinets, solid surface countertops, beige backsplash, stone tile backsplash, stainless steel appliances, two islands and an undermount sink
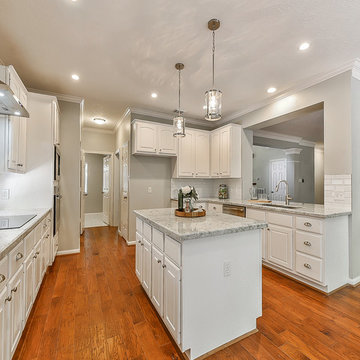
Investment Remodel. Photos by Pro House Photos, Houston, TX
Mid-sized transitional u-shaped medium tone wood floor and orange floor eat-in kitchen photo in Houston with an undermount sink, louvered cabinets, white cabinets, granite countertops, white backsplash, subway tile backsplash, stainless steel appliances, an island and white countertops
Mid-sized transitional u-shaped medium tone wood floor and orange floor eat-in kitchen photo in Houston with an undermount sink, louvered cabinets, white cabinets, granite countertops, white backsplash, subway tile backsplash, stainless steel appliances, an island and white countertops
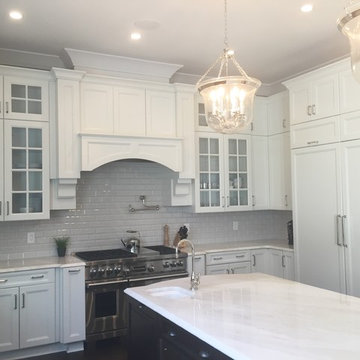
Kitchen pantry - transitional u-shaped dark wood floor kitchen pantry idea in DC Metro with an undermount sink, louvered cabinets, white cabinets, laminate countertops, white backsplash, ceramic backsplash, stainless steel appliances and two islands
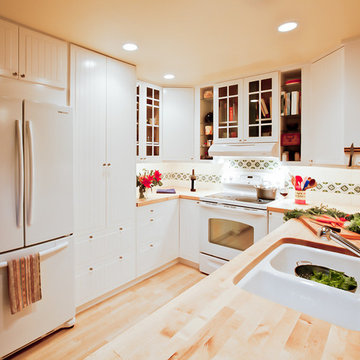
Inspiration for a mid-sized galley light wood floor enclosed kitchen remodel in Seattle with a double-bowl sink, louvered cabinets, white cabinets, wood countertops, white backsplash, mosaic tile backsplash, white appliances and no island
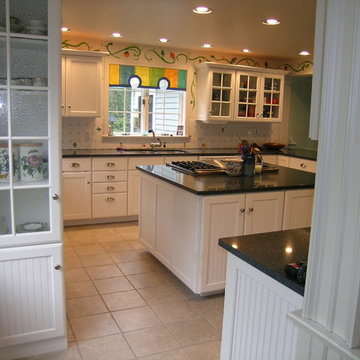
Large farmhouse u-shaped ceramic tile eat-in kitchen photo in Portland Maine with an undermount sink, louvered cabinets, white cabinets, granite countertops, white backsplash, porcelain backsplash, stainless steel appliances and an island
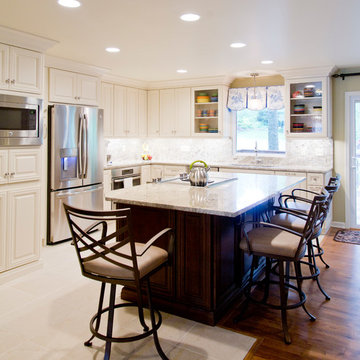
Nichole Kennelly Photography
Inspiration for a large u-shaped ceramic tile open concept kitchen remodel in St Louis with a drop-in sink, louvered cabinets, white cabinets, granite countertops, beige backsplash, stainless steel appliances and an island
Inspiration for a large u-shaped ceramic tile open concept kitchen remodel in St Louis with a drop-in sink, louvered cabinets, white cabinets, granite countertops, beige backsplash, stainless steel appliances and an island
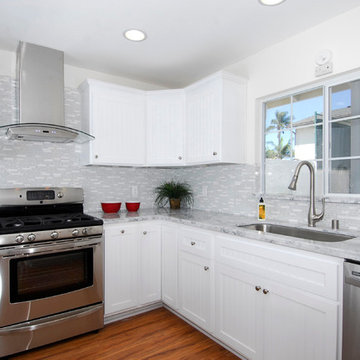
Kitchen - coastal medium tone wood floor kitchen idea in Orange County with an undermount sink, louvered cabinets, white cabinets, marble countertops, gray backsplash and matchstick tile backsplash
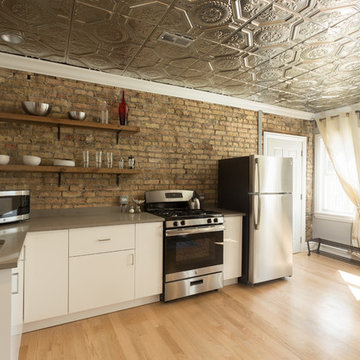
Exposed brick and gold ceiling tiles contrast with each other spectacularly in this kitchen design! We were going for a minimalist kitchen interior that still had immense character - so with the larger than life accents, we were able to keep the kitchen design clean and simple.
White flat panel cabinets and chic taupe countertops offered this client a timeless and contemporary look, while the wooden display shelves accentuate the rustic brick wall. The result? A compact kitchen that gives a powerful punch!
Designed by Chi Renovations & Design who serve Chicago and it's surrounding suburbs, with an emphasis on the North Side and North Shore. You'll find their work from the Loop through Lincoln Park, Skokie, Wilmette, and all of the way up to Lake Forest.
For more about Chi Renovation & Design, click here: https://www.chirenovation.com/
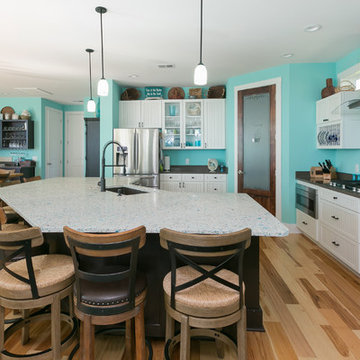
Large beach style l-shaped medium tone wood floor and beige floor open concept kitchen photo in Charleston with a single-bowl sink, louvered cabinets, white cabinets, recycled glass countertops, blue backsplash, stainless steel appliances and an island
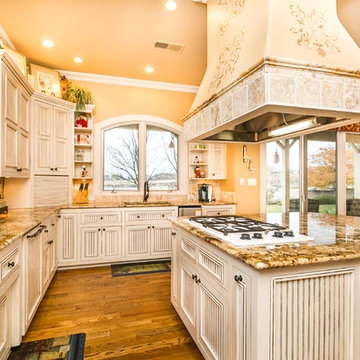
Marisa Martinez Photography | www.mmpho.co
Inspiration for a large mediterranean u-shaped medium tone wood floor eat-in kitchen remodel in Albuquerque with an undermount sink, white cabinets, granite countertops, beige backsplash, stone tile backsplash, an island, paneled appliances and louvered cabinets
Inspiration for a large mediterranean u-shaped medium tone wood floor eat-in kitchen remodel in Albuquerque with an undermount sink, white cabinets, granite countertops, beige backsplash, stone tile backsplash, an island, paneled appliances and louvered cabinets
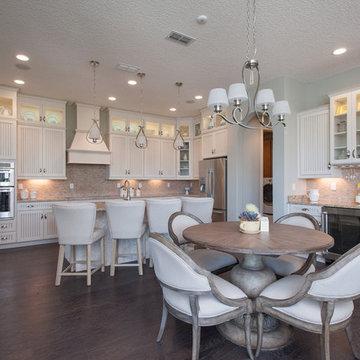
Example of a mid-sized country single-wall vinyl floor eat-in kitchen design in Jacksonville with a double-bowl sink, louvered cabinets, white cabinets, marble countertops, beige backsplash, stone tile backsplash, stainless steel appliances and an island
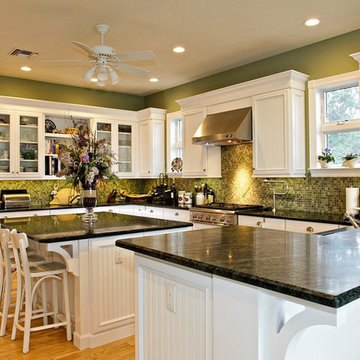
Credit: Ron Rosenzweig
Example of a mid-sized classic l-shaped light wood floor and brown floor kitchen design in Miami with louvered cabinets, white cabinets, laminate countertops, green backsplash, mosaic tile backsplash, an island, a drop-in sink and stainless steel appliances
Example of a mid-sized classic l-shaped light wood floor and brown floor kitchen design in Miami with louvered cabinets, white cabinets, laminate countertops, green backsplash, mosaic tile backsplash, an island, a drop-in sink and stainless steel appliances
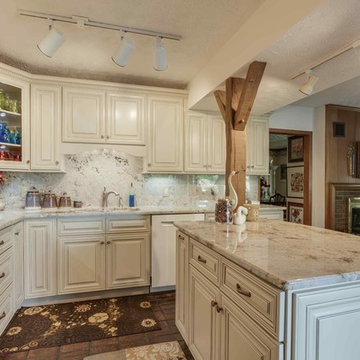
David Roberts
Example of a large classic galley terra-cotta tile eat-in kitchen design in Other with a double-bowl sink, louvered cabinets, white cabinets, granite countertops, gray backsplash, stone slab backsplash, white appliances and an island
Example of a large classic galley terra-cotta tile eat-in kitchen design in Other with a double-bowl sink, louvered cabinets, white cabinets, granite countertops, gray backsplash, stone slab backsplash, white appliances and an island
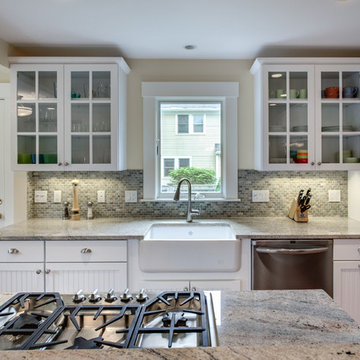
Example of a mid-sized classic l-shaped eat-in kitchen design in Boston with a farmhouse sink, louvered cabinets, white cabinets, granite countertops, multicolored backsplash, subway tile backsplash, stainless steel appliances and an island
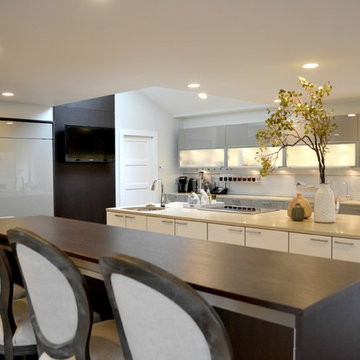
Huge minimalist medium tone wood floor eat-in kitchen photo in Indianapolis with an undermount sink, louvered cabinets, white cabinets, quartzite countertops, gray backsplash, metal backsplash, paneled appliances, two islands and white countertops
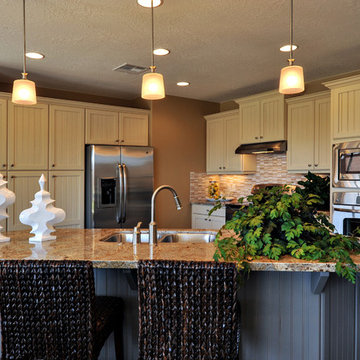
SunRiver St. George's Aspirations is a 1,726 square foot open floor plan. The layout includes 2 bedrooms, 2 bath, an office, and a 3 car garage.
Photo credit: Danny Lee
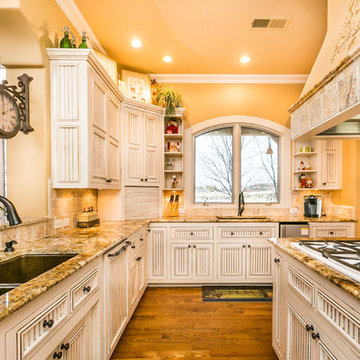
Marisa Martinez Photography | www.mmpho.co
Eat-in kitchen - large traditional u-shaped medium tone wood floor eat-in kitchen idea in Albuquerque with an undermount sink, white cabinets, granite countertops, beige backsplash, stone tile backsplash, an island, louvered cabinets and white appliances
Eat-in kitchen - large traditional u-shaped medium tone wood floor eat-in kitchen idea in Albuquerque with an undermount sink, white cabinets, granite countertops, beige backsplash, stone tile backsplash, an island, louvered cabinets and white appliances
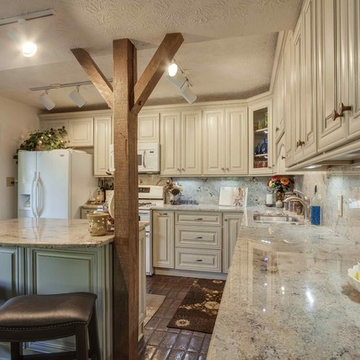
David Roberts
Eat-in kitchen - large traditional galley terra-cotta tile eat-in kitchen idea in Other with a double-bowl sink, louvered cabinets, white cabinets, granite countertops, gray backsplash, stone slab backsplash, white appliances and an island
Eat-in kitchen - large traditional galley terra-cotta tile eat-in kitchen idea in Other with a double-bowl sink, louvered cabinets, white cabinets, granite countertops, gray backsplash, stone slab backsplash, white appliances and an island
Kitchen with Louvered Cabinets and White Cabinets Ideas
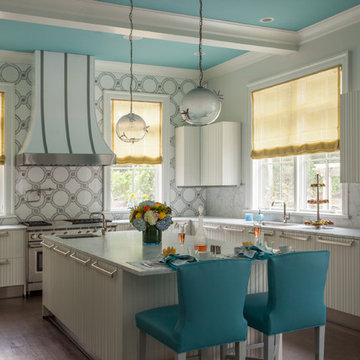
Peter Dressel Photography
Large trendy u-shaped dark wood floor eat-in kitchen photo in Phoenix with an undermount sink, louvered cabinets, white cabinets, quartzite countertops, white backsplash, stone slab backsplash, white appliances and an island
Large trendy u-shaped dark wood floor eat-in kitchen photo in Phoenix with an undermount sink, louvered cabinets, white cabinets, quartzite countertops, white backsplash, stone slab backsplash, white appliances and an island
6





