Kitchen with Marble Countertops and Stone Slab Backsplash Ideas
Refine by:
Budget
Sort by:Popular Today
41 - 60 of 8,839 photos
Item 1 of 3
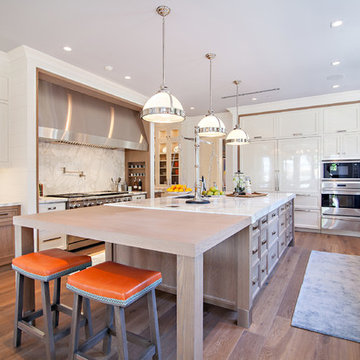
Dean Matthews
Huge transitional u-shaped medium tone wood floor kitchen photo in Miami with an undermount sink, shaker cabinets, white cabinets, marble countertops, white backsplash, stone slab backsplash, an island and stainless steel appliances
Huge transitional u-shaped medium tone wood floor kitchen photo in Miami with an undermount sink, shaker cabinets, white cabinets, marble countertops, white backsplash, stone slab backsplash, an island and stainless steel appliances
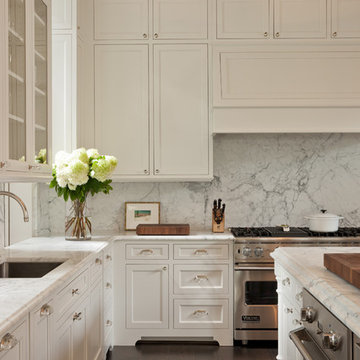
Photo by Gordon Beall
Interior Design by Tracy Morris Design
Example of a transitional dark wood floor kitchen design in DC Metro with an undermount sink, recessed-panel cabinets, white cabinets, marble countertops, white backsplash, stone slab backsplash, paneled appliances and an island
Example of a transitional dark wood floor kitchen design in DC Metro with an undermount sink, recessed-panel cabinets, white cabinets, marble countertops, white backsplash, stone slab backsplash, paneled appliances and an island
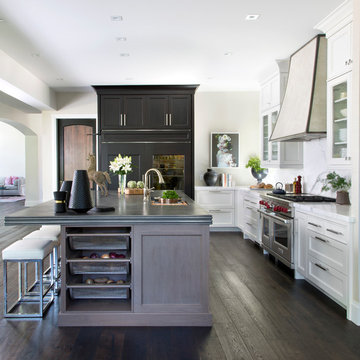
Transitional l-shaped dark wood floor open concept kitchen photo in Denver with shaker cabinets, white cabinets, marble countertops, white backsplash, stone slab backsplash, stainless steel appliances and an island
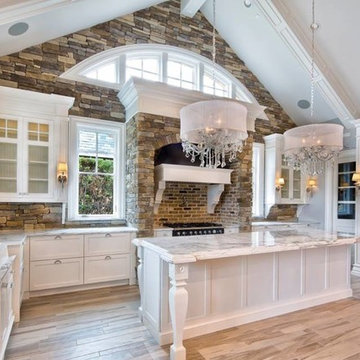
Open concept kitchen - large victorian u-shaped light wood floor open concept kitchen idea in Houston with a drop-in sink, white cabinets, marble countertops, brown backsplash, stone slab backsplash, stainless steel appliances and an island
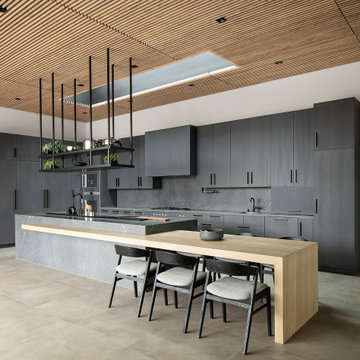
Huge l-shaped ceramic tile, gray floor and wood ceiling open concept kitchen photo in Los Angeles with a double-bowl sink, flat-panel cabinets, gray cabinets, marble countertops, gray backsplash, stone slab backsplash, stainless steel appliances, an island and gray countertops
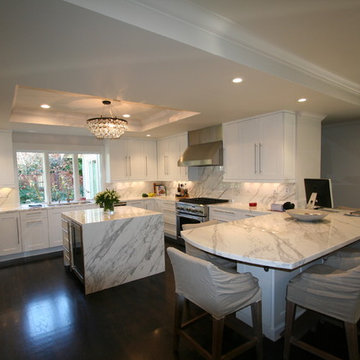
Crystal Chandelier, Calacutta Countertops, Book End Island, White Cabinets, Stainless Steel bar pulls Built-in refrigerator, Microwave drawer, Stainless Steel Appliances

Kitchen open to Living Rom on left. Inspired by clients love of mid century modern architecture. Photo by Clark Dugger
Example of a mid-sized trendy l-shaped light wood floor and yellow floor enclosed kitchen design in Los Angeles with a double-bowl sink, flat-panel cabinets, dark wood cabinets, white backsplash, stone slab backsplash, stainless steel appliances, marble countertops and no island
Example of a mid-sized trendy l-shaped light wood floor and yellow floor enclosed kitchen design in Los Angeles with a double-bowl sink, flat-panel cabinets, dark wood cabinets, white backsplash, stone slab backsplash, stainless steel appliances, marble countertops and no island
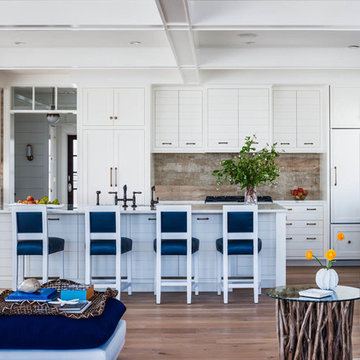
Asher Architects;
Leeds Builders, Inc.;
Barbara Botonelli, Interiors
Large beach style medium tone wood floor open concept kitchen photo in Philadelphia with white cabinets, marble countertops, brown backsplash, paneled appliances, an island, stone slab backsplash and flat-panel cabinets
Large beach style medium tone wood floor open concept kitchen photo in Philadelphia with white cabinets, marble countertops, brown backsplash, paneled appliances, an island, stone slab backsplash and flat-panel cabinets
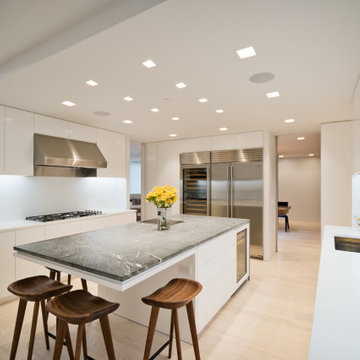
A Large Kitchen was Designed for Serious Cooking
Example of a minimalist u-shaped light wood floor enclosed kitchen design in New York with an undermount sink, flat-panel cabinets, white cabinets, marble countertops, white backsplash, stone slab backsplash, stainless steel appliances, an island and green countertops
Example of a minimalist u-shaped light wood floor enclosed kitchen design in New York with an undermount sink, flat-panel cabinets, white cabinets, marble countertops, white backsplash, stone slab backsplash, stainless steel appliances, an island and green countertops
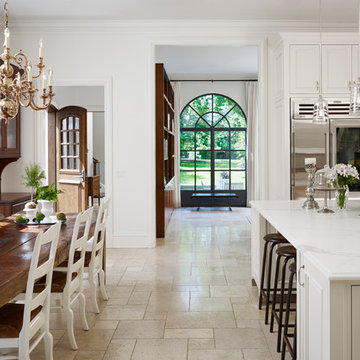
Dave Burk, Hedrich Blessing
Example of a classic u-shaped travertine floor eat-in kitchen design in Chicago with a single-bowl sink, white cabinets, marble countertops, white backsplash, stone slab backsplash, stainless steel appliances and an island
Example of a classic u-shaped travertine floor eat-in kitchen design in Chicago with a single-bowl sink, white cabinets, marble countertops, white backsplash, stone slab backsplash, stainless steel appliances and an island
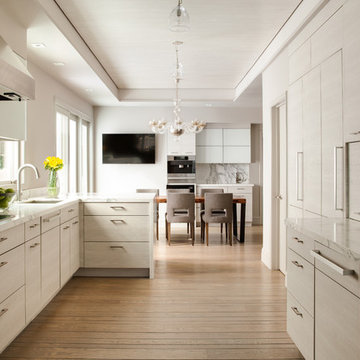
Inspiration for a contemporary light wood floor eat-in kitchen remodel in San Francisco with flat-panel cabinets, marble countertops, white backsplash, stone slab backsplash, a peninsula, an undermount sink and light wood cabinets
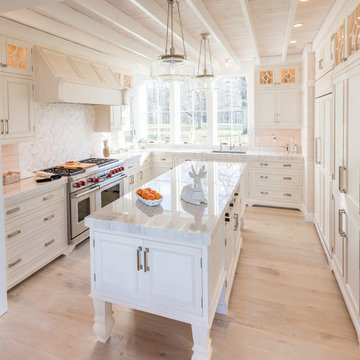
Mid-sized mountain style u-shaped light wood floor and beige floor enclosed kitchen photo in New York with an undermount sink, beaded inset cabinets, white cabinets, marble countertops, white backsplash, stone slab backsplash, stainless steel appliances and an island
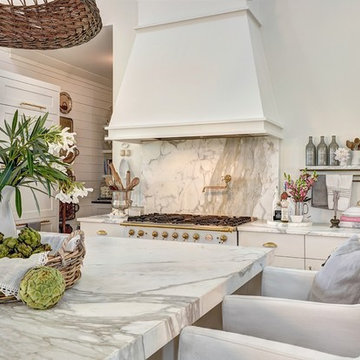
Photos by William Quarles.
Designed by Homeowner and Robert Paige Cabinetry.
Built by Robert Paige Cabinetry.
Inspiration for a large country l-shaped medium tone wood floor eat-in kitchen remodel in Charleston with white cabinets, marble countertops, white appliances, an island, gray backsplash, stone slab backsplash and shaker cabinets
Inspiration for a large country l-shaped medium tone wood floor eat-in kitchen remodel in Charleston with white cabinets, marble countertops, white appliances, an island, gray backsplash, stone slab backsplash and shaker cabinets
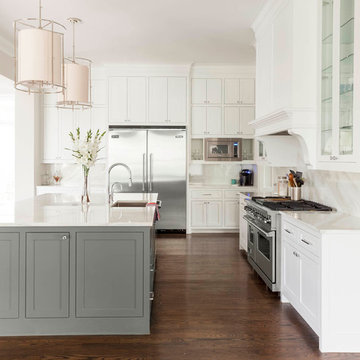
Nathan Schroder Photography
BK Design Studio
Robert Elliott Custom Homes
Transitional dark wood floor open concept kitchen photo in Dallas with shaker cabinets, white cabinets, marble countertops, white backsplash, stone slab backsplash, stainless steel appliances and an island
Transitional dark wood floor open concept kitchen photo in Dallas with shaker cabinets, white cabinets, marble countertops, white backsplash, stone slab backsplash, stainless steel appliances and an island
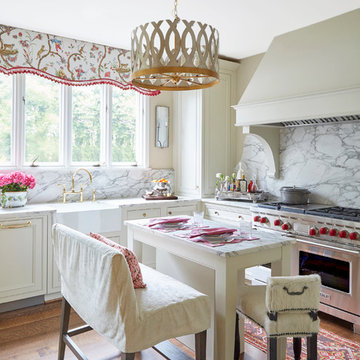
Jean Allsop
Eat-in kitchen - mid-sized traditional dark wood floor eat-in kitchen idea in Birmingham with a farmhouse sink, beaded inset cabinets, white cabinets, marble countertops, white backsplash, stone slab backsplash, stainless steel appliances and an island
Eat-in kitchen - mid-sized traditional dark wood floor eat-in kitchen idea in Birmingham with a farmhouse sink, beaded inset cabinets, white cabinets, marble countertops, white backsplash, stone slab backsplash, stainless steel appliances and an island
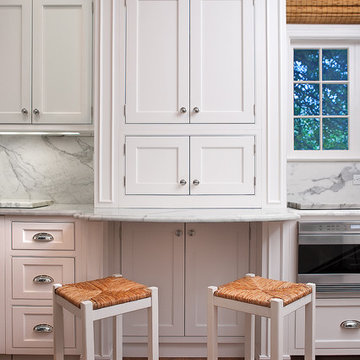
Thorsen Construction is an award-winning general contractor focusing on luxury renovations, additions and new homes in Washington D.C. Metropolitan area. In every instance, Thorsen partners with architects and homeowners to deliver an exceptional, turn-key construction experience. For more information, please visit our website at www.thorsenconstruction.us .
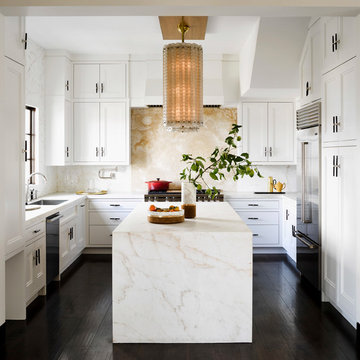
View into kitchen from family room
Douglas Friedman photography
Transitional kitchen photo in Chicago with recessed-panel cabinets, white cabinets, marble countertops, yellow backsplash, stone slab backsplash and an island
Transitional kitchen photo in Chicago with recessed-panel cabinets, white cabinets, marble countertops, yellow backsplash, stone slab backsplash and an island

Eat-in kitchen - huge transitional galley medium tone wood floor and brown floor eat-in kitchen idea in Charlotte with a farmhouse sink, marble countertops, white backsplash, stone slab backsplash, stainless steel appliances, an island, white countertops, beaded inset cabinets and white cabinets
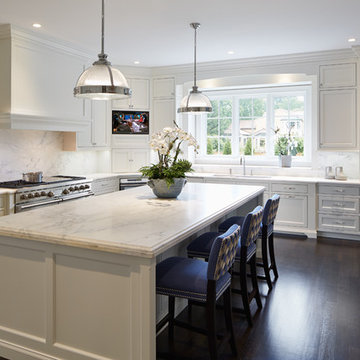
Reynolds Cabinetry & Millwork -- Photography by Nathan Kirkman
Example of a transitional u-shaped dark wood floor kitchen design in Chicago with an undermount sink, shaker cabinets, beige cabinets, marble countertops, white backsplash, stone slab backsplash, stainless steel appliances and an island
Example of a transitional u-shaped dark wood floor kitchen design in Chicago with an undermount sink, shaker cabinets, beige cabinets, marble countertops, white backsplash, stone slab backsplash, stainless steel appliances and an island
Kitchen with Marble Countertops and Stone Slab Backsplash Ideas
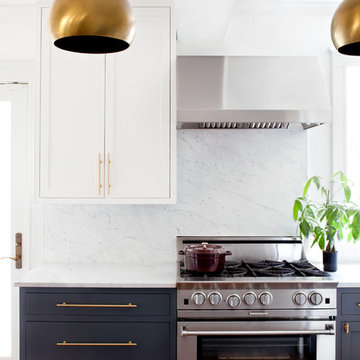
Photography by Jennifer Hughes
Transitional kitchen photo in Baltimore with shaker cabinets, marble countertops, stone slab backsplash and stainless steel appliances
Transitional kitchen photo in Baltimore with shaker cabinets, marble countertops, stone slab backsplash and stainless steel appliances
3





