Kitchen with Marble Countertops and Stone Slab Backsplash Ideas
Refine by:
Budget
Sort by:Popular Today
81 - 100 of 8,839 photos
Item 1 of 3
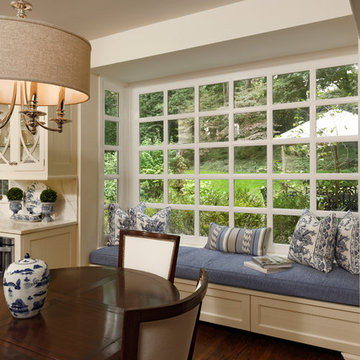
Alexandria, Virginia - Traditional - Classic White Kitchen Design by #JenniferGilmer. http://www.gilmerkitchens.com/ Photography by Bob Narod.
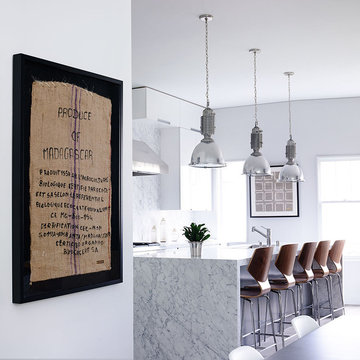
Trendy galley eat-in kitchen photo in San Francisco with flat-panel cabinets, white cabinets, marble countertops, gray backsplash, stone slab backsplash and an island
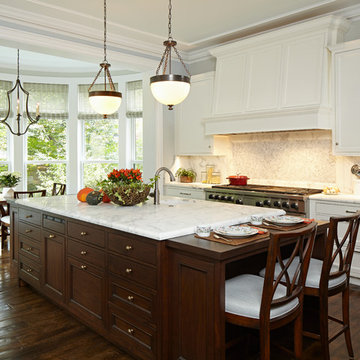
Inspiration for a mid-sized timeless single-wall dark wood floor and brown floor eat-in kitchen remodel in Chicago with an undermount sink, recessed-panel cabinets, white cabinets, marble countertops, white backsplash, stone slab backsplash and an island

Large trendy l-shaped light wood floor and beige floor eat-in kitchen photo in Los Angeles with a farmhouse sink, recessed-panel cabinets, gray cabinets, marble countertops, gray backsplash, stone slab backsplash, white appliances and an island
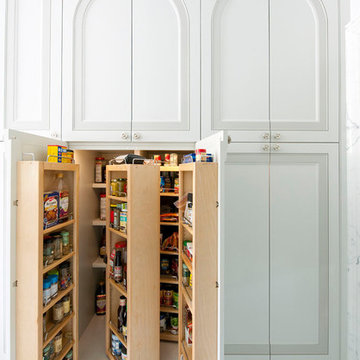
Pantry Cabinet Detail [Photo by Dan Piassick]
Inspiration for a timeless marble floor kitchen remodel in Dallas with an undermount sink, recessed-panel cabinets, white cabinets, marble countertops, white backsplash, stone slab backsplash, paneled appliances and an island
Inspiration for a timeless marble floor kitchen remodel in Dallas with an undermount sink, recessed-panel cabinets, white cabinets, marble countertops, white backsplash, stone slab backsplash, paneled appliances and an island

Inspiration for a large u-shaped slate floor open concept kitchen remodel in New York with an undermount sink, shaker cabinets, medium tone wood cabinets, marble countertops, white backsplash, stone slab backsplash, stainless steel appliances and no island
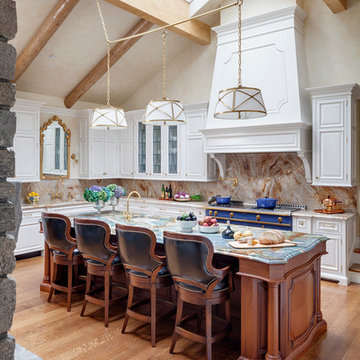
TEAM
Architect: LDa Architecture & Interiors
Builder: Kistler and Knapp Builders
Interior Design: Weena and Spook
Photographer: Greg Premru Photography
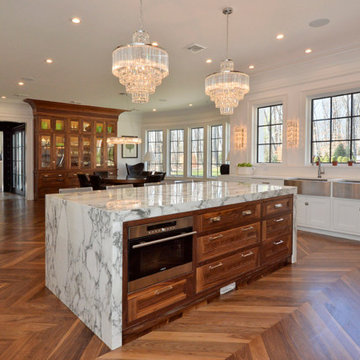
Mid-sized transitional u-shaped medium tone wood floor eat-in kitchen photo in New York with a farmhouse sink, shaker cabinets, white cabinets, marble countertops, white backsplash, stone slab backsplash, paneled appliances and an island

Plate Rack, Architectural Millwork, Leaded Glass: Designed and Fabricated by Michelle Rein & Ariel Snyders of American Artisans. Photo by: Michele Lee Willson
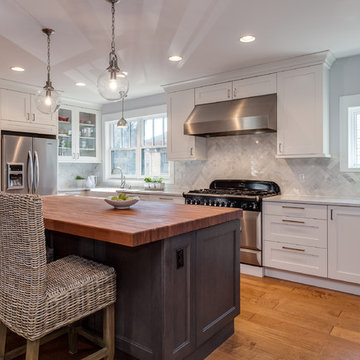
Fabulous Modern farmhouse kitchen with white on white and espresso accent cabinets and butlers pantry
Inspiration for a large cottage u-shaped medium tone wood floor open concept kitchen remodel in Denver with a farmhouse sink, shaker cabinets, white cabinets, marble countertops, white backsplash, stone slab backsplash, stainless steel appliances and an island
Inspiration for a large cottage u-shaped medium tone wood floor open concept kitchen remodel in Denver with a farmhouse sink, shaker cabinets, white cabinets, marble countertops, white backsplash, stone slab backsplash, stainless steel appliances and an island
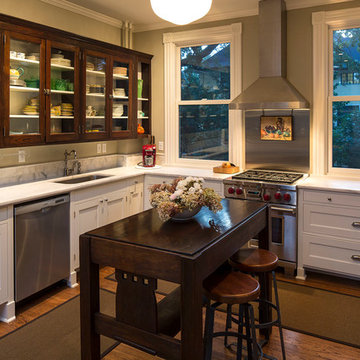
Troy Theis
Inspiration for a craftsman l-shaped dark wood floor open concept kitchen remodel in Minneapolis with an undermount sink, recessed-panel cabinets, dark wood cabinets, marble countertops, gray backsplash, stone slab backsplash and stainless steel appliances
Inspiration for a craftsman l-shaped dark wood floor open concept kitchen remodel in Minneapolis with an undermount sink, recessed-panel cabinets, dark wood cabinets, marble countertops, gray backsplash, stone slab backsplash and stainless steel appliances
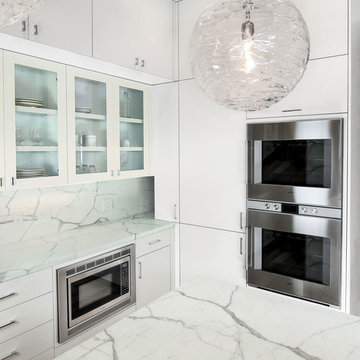
Photo by Blake Thompson
Minimalist kitchen photo in San Francisco with flat-panel cabinets, white cabinets, marble countertops, white backsplash, stone slab backsplash, stainless steel appliances, an island and an undermount sink
Minimalist kitchen photo in San Francisco with flat-panel cabinets, white cabinets, marble countertops, white backsplash, stone slab backsplash, stainless steel appliances, an island and an undermount sink
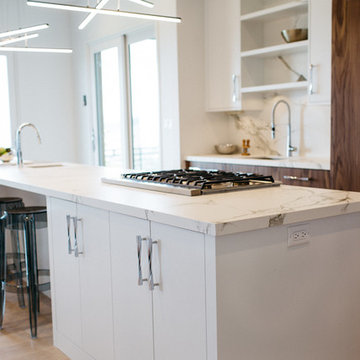
Inspiration for a mid-sized modern galley medium tone wood floor open concept kitchen remodel in Seattle with an undermount sink, flat-panel cabinets, white cabinets, marble countertops, white backsplash, stone slab backsplash, paneled appliances and an island
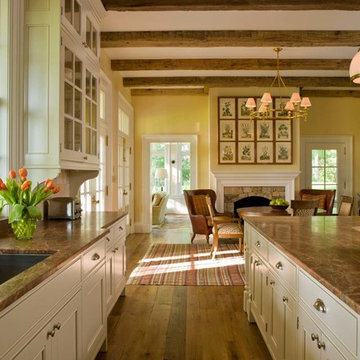
© Gordon Beall
Large farmhouse galley medium tone wood floor enclosed kitchen photo in DC Metro with an undermount sink, white cabinets, marble countertops, stone slab backsplash, paneled appliances and an island
Large farmhouse galley medium tone wood floor enclosed kitchen photo in DC Metro with an undermount sink, white cabinets, marble countertops, stone slab backsplash, paneled appliances and an island
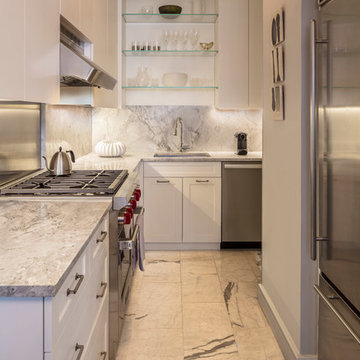
Kitchen
Mid-sized minimalist l-shaped marble floor enclosed kitchen photo in New York with flat-panel cabinets, white cabinets, marble countertops, white backsplash, stainless steel appliances, no island, an undermount sink and stone slab backsplash
Mid-sized minimalist l-shaped marble floor enclosed kitchen photo in New York with flat-panel cabinets, white cabinets, marble countertops, white backsplash, stainless steel appliances, no island, an undermount sink and stone slab backsplash
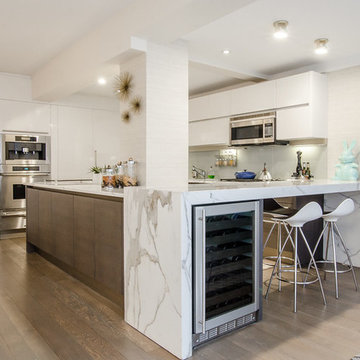
Open concept kitchen - mid-sized contemporary l-shaped light wood floor and brown floor open concept kitchen idea in New York with an undermount sink, flat-panel cabinets, dark wood cabinets, marble countertops, green backsplash, stone slab backsplash, stainless steel appliances and an island
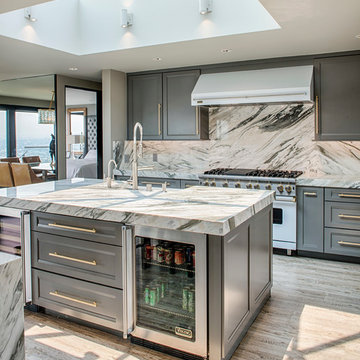
Inspiration for a large contemporary l-shaped light wood floor and beige floor eat-in kitchen remodel in Los Angeles with a farmhouse sink, recessed-panel cabinets, gray cabinets, marble countertops, gray backsplash, stone slab backsplash, white appliances and an island
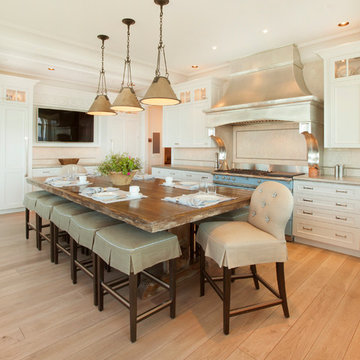
Example of a large classic single-wall light wood floor and beige floor eat-in kitchen design in Omaha with shaker cabinets, white cabinets, marble countertops, beige backsplash, stone slab backsplash, stainless steel appliances and no island
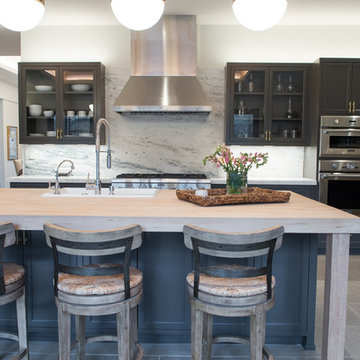
Example of a large transitional l-shaped limestone floor and beige floor eat-in kitchen design in Dallas with a drop-in sink, beaded inset cabinets, gray cabinets, marble countertops, white backsplash, an island, stone slab backsplash and stainless steel appliances
Kitchen with Marble Countertops and Stone Slab Backsplash Ideas
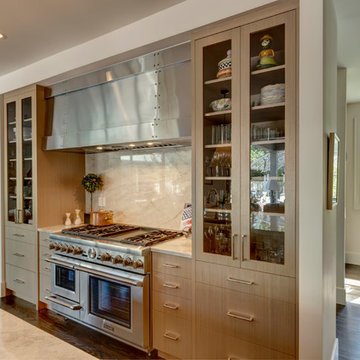
Modern Kitchen with Custom Hood
Example of a large minimalist l-shaped medium tone wood floor kitchen design in Denver with flat-panel cabinets, an island, an undermount sink, light wood cabinets, marble countertops, white backsplash, stone slab backsplash and stainless steel appliances
Example of a large minimalist l-shaped medium tone wood floor kitchen design in Denver with flat-panel cabinets, an island, an undermount sink, light wood cabinets, marble countertops, white backsplash, stone slab backsplash and stainless steel appliances
5





