Kitchen with Medium Tone Wood Cabinets and Gray Backsplash Ideas
Refine by:
Budget
Sort by:Popular Today
41 - 60 of 13,346 photos

Flori Engbrecht Photography
Kitchen - rustic l-shaped light wood floor and beige floor kitchen idea in Other with a farmhouse sink, raised-panel cabinets, medium tone wood cabinets, gray backsplash, subway tile backsplash, stainless steel appliances, an island and gray countertops
Kitchen - rustic l-shaped light wood floor and beige floor kitchen idea in Other with a farmhouse sink, raised-panel cabinets, medium tone wood cabinets, gray backsplash, subway tile backsplash, stainless steel appliances, an island and gray countertops
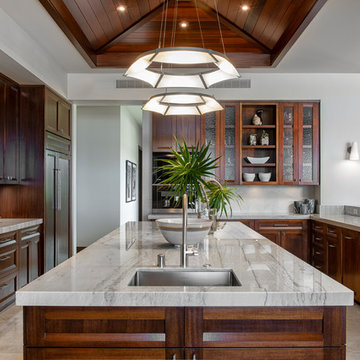
Island style u-shaped beige floor kitchen photo in Hawaii with an undermount sink, recessed-panel cabinets, medium tone wood cabinets, gray backsplash, stainless steel appliances, an island and gray countertops

Benjamin Benschneider
Example of a mid-sized minimalist galley light wood floor open concept kitchen design in Seattle with an undermount sink, flat-panel cabinets, medium tone wood cabinets, recycled glass countertops, gray backsplash, glass tile backsplash, stainless steel appliances and an island
Example of a mid-sized minimalist galley light wood floor open concept kitchen design in Seattle with an undermount sink, flat-panel cabinets, medium tone wood cabinets, recycled glass countertops, gray backsplash, glass tile backsplash, stainless steel appliances and an island
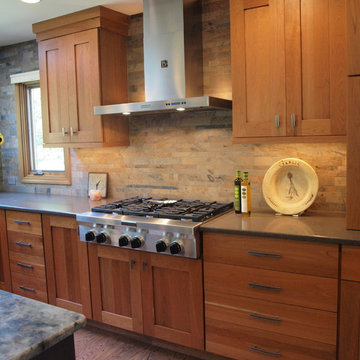
The natural backsplash tile in this contemporary kitchen adds visual interest as well as height to the space by going to the ceiling. The combination of colors and design elements also add textural details to the kitchen. The tall cabinetry and range hood with the stainless steel chimney also add visual height to the space and draw attention upward.
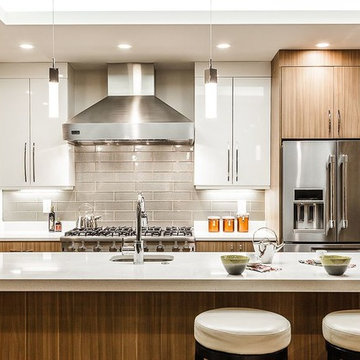
A beautiful remodel done by TMD Development with Discount Tile Outlet. Stunning finishes with an open floor plan
Inspiration for a contemporary galley kitchen remodel in Seattle with an undermount sink, flat-panel cabinets, medium tone wood cabinets, gray backsplash, stainless steel appliances and an island
Inspiration for a contemporary galley kitchen remodel in Seattle with an undermount sink, flat-panel cabinets, medium tone wood cabinets, gray backsplash, stainless steel appliances and an island

Transitional l-shaped light wood floor and beige floor kitchen photo in Chicago with an undermount sink, shaker cabinets, medium tone wood cabinets, gray backsplash, white appliances, an island and gray countertops
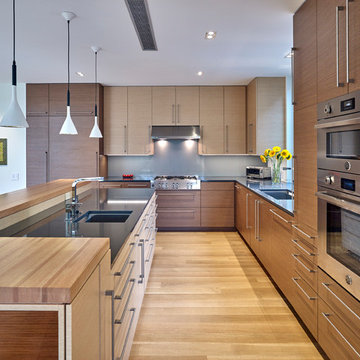
Inspiration for a contemporary l-shaped medium tone wood floor and brown floor kitchen remodel in Wilmington with an undermount sink, flat-panel cabinets, medium tone wood cabinets, gray backsplash, stainless steel appliances and an island

What was a small enclosed kitchen is now a large, open kitchen with plenty of space and lots of natural light.
Eat-in kitchen - large transitional l-shaped medium tone wood floor, brown floor and vaulted ceiling eat-in kitchen idea in Baltimore with an undermount sink, shaker cabinets, medium tone wood cabinets, quartz countertops, gray backsplash, brick backsplash, stainless steel appliances, an island and white countertops
Eat-in kitchen - large transitional l-shaped medium tone wood floor, brown floor and vaulted ceiling eat-in kitchen idea in Baltimore with an undermount sink, shaker cabinets, medium tone wood cabinets, quartz countertops, gray backsplash, brick backsplash, stainless steel appliances, an island and white countertops

Photographer Peter Peirce
Example of a large trendy u-shaped porcelain tile and beige floor eat-in kitchen design in Bridgeport with an undermount sink, raised-panel cabinets, medium tone wood cabinets, limestone countertops, gray backsplash, stone slab backsplash, paneled appliances and an island
Example of a large trendy u-shaped porcelain tile and beige floor eat-in kitchen design in Bridgeport with an undermount sink, raised-panel cabinets, medium tone wood cabinets, limestone countertops, gray backsplash, stone slab backsplash, paneled appliances and an island
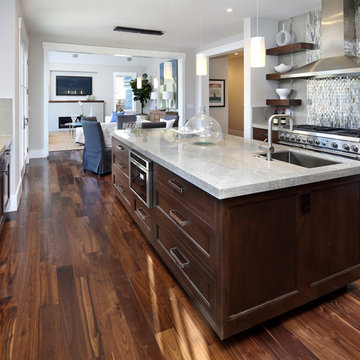
Menlo Park Craftman Shingle Style with Cool Modern Interiors-
Arch Studio, Inc. Architects
Landa Construction
Bernard Andre Photography
Inspiration for a large timeless galley medium tone wood floor eat-in kitchen remodel in San Francisco with a farmhouse sink, shaker cabinets, medium tone wood cabinets, quartzite countertops, gray backsplash, porcelain backsplash and stainless steel appliances
Inspiration for a large timeless galley medium tone wood floor eat-in kitchen remodel in San Francisco with a farmhouse sink, shaker cabinets, medium tone wood cabinets, quartzite countertops, gray backsplash, porcelain backsplash and stainless steel appliances
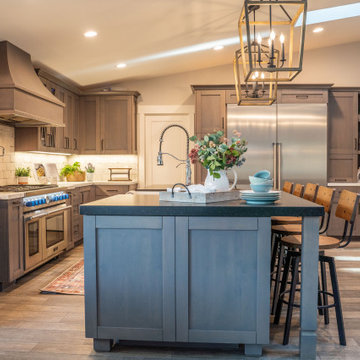
Country l-shaped dark wood floor, brown floor and vaulted ceiling kitchen photo in San Diego with a farmhouse sink, shaker cabinets, medium tone wood cabinets, gray backsplash, stainless steel appliances, an island and white countertops
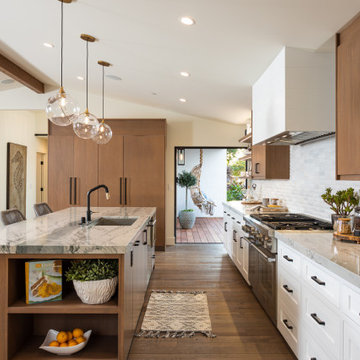
Inspiration for a transitional l-shaped medium tone wood floor and brown floor open concept kitchen remodel in Orange County with an undermount sink, flat-panel cabinets, medium tone wood cabinets, gray backsplash, paneled appliances, an island and gray countertops
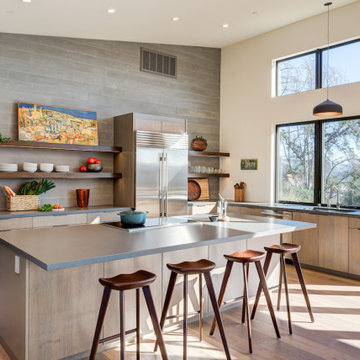
Inspiration for a mid-sized contemporary u-shaped open concept kitchen remodel in San Francisco with a drop-in sink, flat-panel cabinets, medium tone wood cabinets, gray backsplash, stainless steel appliances, an island and gray countertops
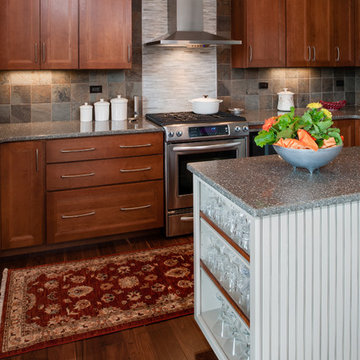
Example of a mid-sized transitional l-shaped medium tone wood floor open concept kitchen design in Other with an undermount sink, shaker cabinets, medium tone wood cabinets, quartzite countertops, gray backsplash, stone tile backsplash, stainless steel appliances and an island
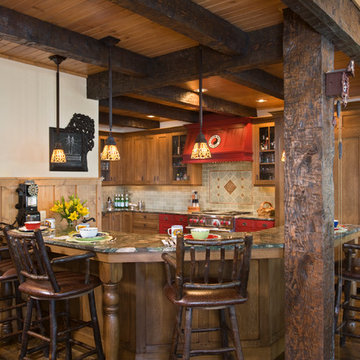
This beautiful lakefront home designed by MossCreek features a wide range of design elements that work together perfectly. From it's Arts and Craft exteriors to it's Cowboy Decor interior, this ultimate lakeside cabin is the perfect summer retreat.
Designed as a place for family and friends to enjoy lake living, the home has an open living main level with a kitchen, dining room, and two story great room all sharing lake views. The Master on the Main bedroom layout adds to the livability of this home, and there's even a bunkroom for the kids and their friends.
Expansive decks, and even an upstairs "Romeo and Juliet" balcony all provide opportunities for outdoor living, and the two-car garage located in front of the home echoes the styling of the home.
Working with a challenging narrow lakefront lot, MossCreek succeeded in creating a family vacation home that guarantees a "perfect summer at the lake!". Photos: Roger Wade
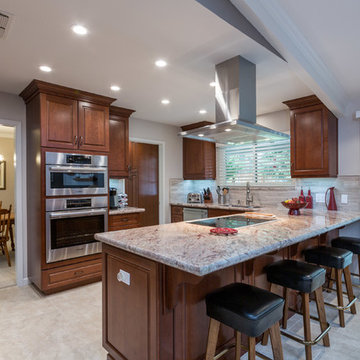
http://terryorourke.com/
Inspiration for a small transitional u-shaped ceramic tile enclosed kitchen remodel in Sacramento with medium tone wood cabinets, granite countertops, gray backsplash, ceramic backsplash, stainless steel appliances, no island, a double-bowl sink and raised-panel cabinets
Inspiration for a small transitional u-shaped ceramic tile enclosed kitchen remodel in Sacramento with medium tone wood cabinets, granite countertops, gray backsplash, ceramic backsplash, stainless steel appliances, no island, a double-bowl sink and raised-panel cabinets
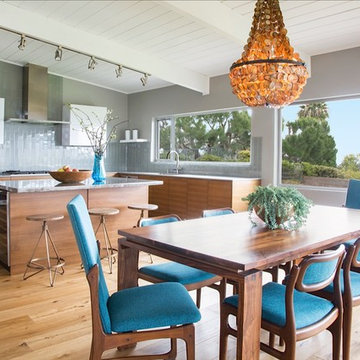
Shot by Meghan OBrien.
Clients wanted a natural earthy feel with their favorite color blue, to match their beautiful ocean view.
Inspiration for a mid-century modern medium tone wood floor kitchen remodel in Other with flat-panel cabinets, medium tone wood cabinets, marble countertops, gray backsplash, glass tile backsplash and an island
Inspiration for a mid-century modern medium tone wood floor kitchen remodel in Other with flat-panel cabinets, medium tone wood cabinets, marble countertops, gray backsplash, glass tile backsplash and an island
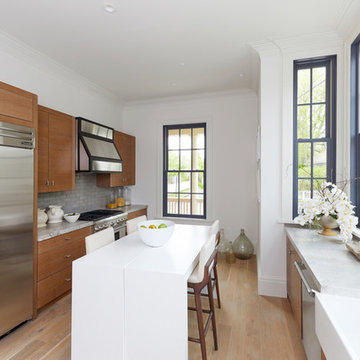
Photos courtesy of Bespoke Real Estate
Trendy light wood floor and beige floor kitchen photo in New York with a farmhouse sink, flat-panel cabinets, medium tone wood cabinets, gray backsplash, stainless steel appliances and an island
Trendy light wood floor and beige floor kitchen photo in New York with a farmhouse sink, flat-panel cabinets, medium tone wood cabinets, gray backsplash, stainless steel appliances and an island
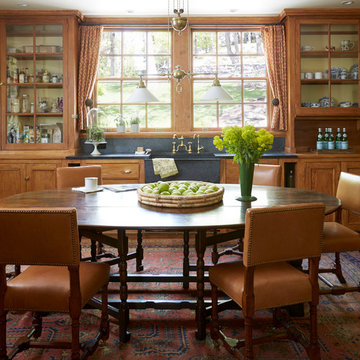
Degraw and Dehaan Architects
Photographer Laura Moss
Eat-in kitchen - victorian eat-in kitchen idea in New York with a farmhouse sink, glass-front cabinets, medium tone wood cabinets, gray backsplash and no island
Eat-in kitchen - victorian eat-in kitchen idea in New York with a farmhouse sink, glass-front cabinets, medium tone wood cabinets, gray backsplash and no island
Kitchen with Medium Tone Wood Cabinets and Gray Backsplash Ideas

This three-story vacation home for a family of ski enthusiasts features 5 bedrooms and a six-bed bunk room, 5 1/2 bathrooms, kitchen, dining room, great room, 2 wet bars, great room, exercise room, basement game room, office, mud room, ski work room, decks, stone patio with sunken hot tub, garage, and elevator.
The home sits into an extremely steep, half-acre lot that shares a property line with a ski resort and allows for ski-in, ski-out access to the mountain’s 61 trails. This unique location and challenging terrain informed the home’s siting, footprint, program, design, interior design, finishes, and custom made furniture.
Credit: Samyn-D'Elia Architects
Project designed by Franconia interior designer Randy Trainor. She also serves the New Hampshire Ski Country, Lake Regions and Coast, including Lincoln, North Conway, and Bartlett.
For more about Randy Trainor, click here: https://crtinteriors.com/
To learn more about this project, click here: https://crtinteriors.com/ski-country-chic/
3





