Kitchen with Medium Tone Wood Cabinets and Wood Countertops Ideas
Refine by:
Budget
Sort by:Popular Today
21 - 40 of 2,932 photos
Item 1 of 5

J Savage Gibson Photography
Example of a large tuscan l-shaped limestone floor eat-in kitchen design in Atlanta with a farmhouse sink, raised-panel cabinets, medium tone wood cabinets, white backsplash, stone slab backsplash, paneled appliances, an island and wood countertops
Example of a large tuscan l-shaped limestone floor eat-in kitchen design in Atlanta with a farmhouse sink, raised-panel cabinets, medium tone wood cabinets, white backsplash, stone slab backsplash, paneled appliances, an island and wood countertops
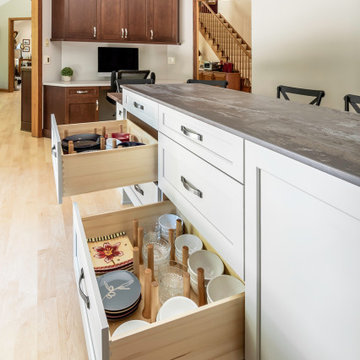
A couple hired us as the professional remodeling contractor to update the first floor of their Brookfield, WI home. The project included the kitchen, family room entertainment center, laundry room and mudroom.
The goal was to improve the functionality of the space, improving prep space and storage. Their house had a traditional style, so the homeowners chose a transitional style with wood and natural elements.
Kitchen Remodel
We wanted to give the kitchen a more streamlined, contemporary feel. We removed the soffits, took the cabinetry to the ceiling, and opened the space. Cherry cabinets line the perimeter of the kitchen with a soft gray island. We kept a desk area in the kitchen, which can be used as a sideboard when hosting parties.
This kitchen has many storage and organizational features. The interior cabinet organizers include: a tray/cutting board cabinet, a pull-out pantry, a pull-out drawer for trash/compost/dog food, dish peg drawers, a corner carousel and pot/pan drawers.
The couple wanted more countertop space in their kitchen. We added an island with a black walnut butcher block table height seating area. The low height makes the space feel open and accessible to their grandchildren who visit.
The island countertop is one of the highlights of the space. Dekton is an ultra-compact surface that is durable and indestructible. The ‘Trilium’ color comes from their industrial collection, that looks like patina iron. We also used Dekton counters in the laundry room.
Family Room Entertainment Center
We updated the small built-in media cabinets in the family room. The new cabinetry provides better storage space and frames the large television.
Laundry Room & Mudroom
The kitchen connects the laundry room, closet area and garage. We widened this entry to keep the kitchen feeling connected with a new pantry area. In this area, we created a landing zone for phones and groceries.
We created a folding area at the washer and dryer. We raised the height of the cabinets and floated the countertop over the appliances. We removed the sink and instead installed a utility sink in the garage for clean up.
At the garage entrance, we added more organization for coats, shoes and boots. The cabinets have his and hers drawers, hanging racks and lined shelves.
New hardwood floors were added in this Brookfield, WI kitchen and laundry area to match the rest of the house. We refinished the floors on the entire main level.

Embracing an authentic Craftsman-styled kitchen was one of the primary objectives for these New Jersey clients. They envisioned bending traditional hand-craftsmanship and modern amenities into a chef inspired kitchen. The woodwork in adjacent rooms help to facilitate a vision for this space to create a free-flowing open concept for family and friends to enjoy.
This kitchen takes inspiration from nature and its color palette is dominated by neutral and earth tones. Traditionally characterized with strong deep colors, the simplistic cherry cabinetry allows for straight, clean lines throughout the space. A green subway tile backsplash and granite countertops help to tie in additional earth tones and allow for the natural wood to be prominently displayed.
The rugged character of the perimeter is seamlessly tied into the center island. Featuring chef inspired appliances, the island incorporates a cherry butchers block to provide additional prep space and seating for family and friends. The free-standing stainless-steel hood helps to transform this Craftsman-style kitchen into a 21st century treasure.
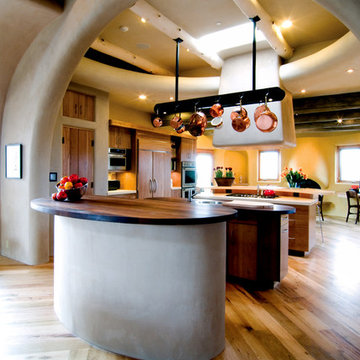
Inspiration for a southwestern bamboo floor kitchen remodel in Albuquerque with flat-panel cabinets, medium tone wood cabinets, wood countertops, paneled appliances and two islands
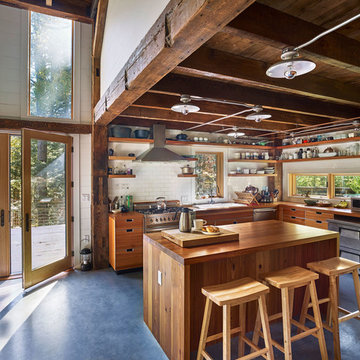
Todd Mason
Mountain style l-shaped eat-in kitchen photo in New York with a drop-in sink, medium tone wood cabinets, wood countertops, white backsplash, subway tile backsplash, stainless steel appliances and an island
Mountain style l-shaped eat-in kitchen photo in New York with a drop-in sink, medium tone wood cabinets, wood countertops, white backsplash, subway tile backsplash, stainless steel appliances and an island
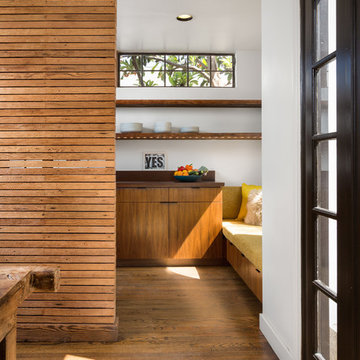
Dining Room edge looking towards Kitchen. Photo by Clark Dugger
Enclosed kitchen - small contemporary galley medium tone wood floor and brown floor enclosed kitchen idea in Los Angeles with an undermount sink, flat-panel cabinets, medium tone wood cabinets, wood countertops, brown backsplash, wood backsplash, paneled appliances and no island
Enclosed kitchen - small contemporary galley medium tone wood floor and brown floor enclosed kitchen idea in Los Angeles with an undermount sink, flat-panel cabinets, medium tone wood cabinets, wood countertops, brown backsplash, wood backsplash, paneled appliances and no island
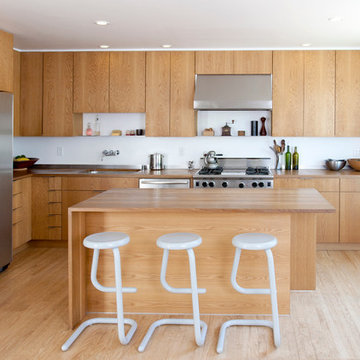
atelier KS
Kitchen - modern l-shaped light wood floor kitchen idea in San Francisco with an undermount sink, flat-panel cabinets, medium tone wood cabinets, wood countertops, stainless steel appliances and an island
Kitchen - modern l-shaped light wood floor kitchen idea in San Francisco with an undermount sink, flat-panel cabinets, medium tone wood cabinets, wood countertops, stainless steel appliances and an island
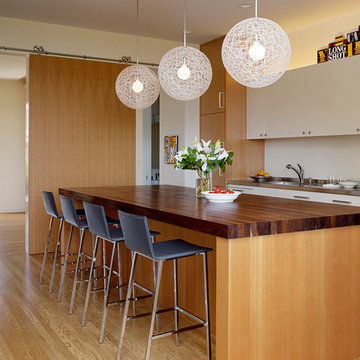
Matthew Millman Photography
Large trendy single-wall medium tone wood floor kitchen photo in San Francisco with flat-panel cabinets, medium tone wood cabinets, wood countertops, an island, an integrated sink and paneled appliances
Large trendy single-wall medium tone wood floor kitchen photo in San Francisco with flat-panel cabinets, medium tone wood cabinets, wood countertops, an island, an integrated sink and paneled appliances
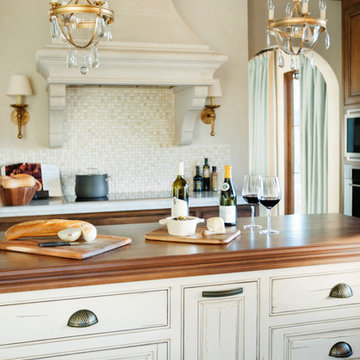
Recalling the Old World flavor of the Italian Countryside, this traditional kitchen features ivory plaster walls and reclaimed wood beams in a rich honey stain. The distressed and glazed finish of the center island coordinates with the walls, while its extra-thick wood top matches the stain of the perimeter cabinets. Topping the perimeter cabinetry is doubly thick quartzite with an ogee edge. The mosaic tile backsplash in shades of ivory, cream, and gold adds just the right amount of shimmer. Hanging above the island are a pair of gold and glass mini chandeliers which pull in the gold of the sconces that flank the limestone hood by Francois & Co. Bronze cabinet hardware adds a bit of jewelry to this hard-working space. A glimpse of beautiful blue linen draperies in the living room can be seen through the doorway.
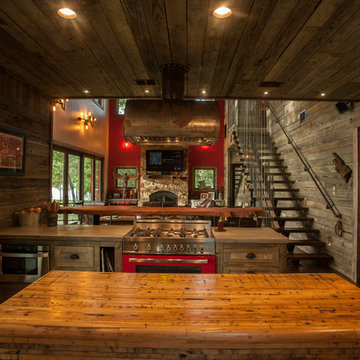
Current Magazine
Open concept kitchen - rustic open concept kitchen idea in Dallas with medium tone wood cabinets, wood countertops and colored appliances
Open concept kitchen - rustic open concept kitchen idea in Dallas with medium tone wood cabinets, wood countertops and colored appliances
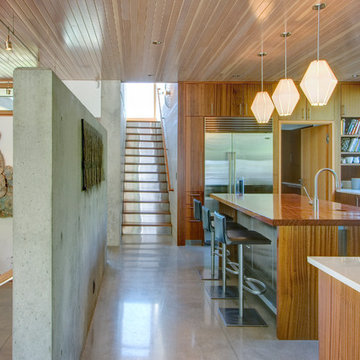
© Steve Keating
Example of a trendy u-shaped concrete floor kitchen design in Seattle with flat-panel cabinets, medium tone wood cabinets, wood countertops and an island
Example of a trendy u-shaped concrete floor kitchen design in Seattle with flat-panel cabinets, medium tone wood cabinets, wood countertops and an island

Inspiration for a mid-sized 1950s l-shaped concrete floor, gray floor and wood ceiling open concept kitchen remodel in San Francisco with an undermount sink, flat-panel cabinets, medium tone wood cabinets, wood countertops, white backsplash, subway tile backsplash, black appliances, an island and brown countertops
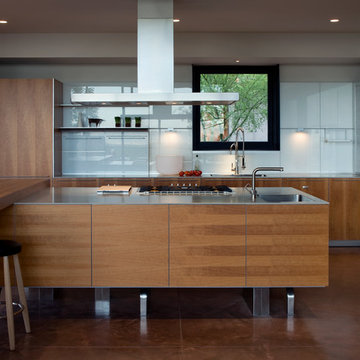
Inspiration for a contemporary l-shaped brown floor kitchen remodel in Boston with an undermount sink, flat-panel cabinets, medium tone wood cabinets, wood countertops, white backsplash, stainless steel appliances and an island
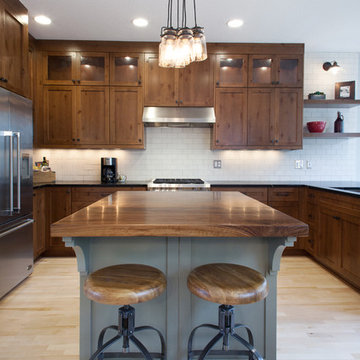
Portland Metro's Design and Build Firm | Photo Credit: Shawn St. Peter
Eat-in kitchen - small transitional u-shaped light wood floor eat-in kitchen idea in Portland with an undermount sink, shaker cabinets, medium tone wood cabinets, wood countertops, white backsplash, stone tile backsplash, stainless steel appliances and an island
Eat-in kitchen - small transitional u-shaped light wood floor eat-in kitchen idea in Portland with an undermount sink, shaker cabinets, medium tone wood cabinets, wood countertops, white backsplash, stone tile backsplash, stainless steel appliances and an island
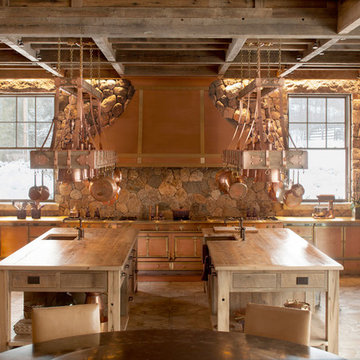
Mountain style u-shaped light wood floor eat-in kitchen photo in New York with medium tone wood cabinets, two islands, an undermount sink, glass-front cabinets, wood countertops and multicolored backsplash
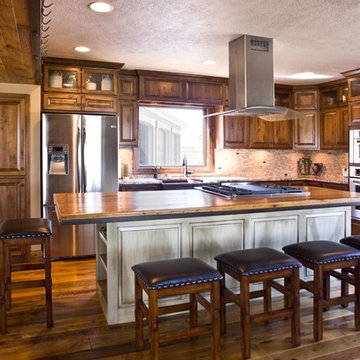
(c) Cipher Imaging Architectural Photography
Inspiration for a mid-sized transitional l-shaped medium tone wood floor and brown floor eat-in kitchen remodel in Other with raised-panel cabinets, medium tone wood cabinets, wood countertops, stainless steel appliances, an island, a farmhouse sink, multicolored backsplash and mosaic tile backsplash
Inspiration for a mid-sized transitional l-shaped medium tone wood floor and brown floor eat-in kitchen remodel in Other with raised-panel cabinets, medium tone wood cabinets, wood countertops, stainless steel appliances, an island, a farmhouse sink, multicolored backsplash and mosaic tile backsplash
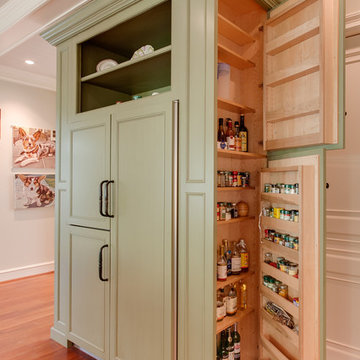
Mid-sized elegant u-shaped medium tone wood floor enclosed kitchen photo in Other with a drop-in sink, glass-front cabinets, medium tone wood cabinets, wood countertops, stainless steel appliances and an island
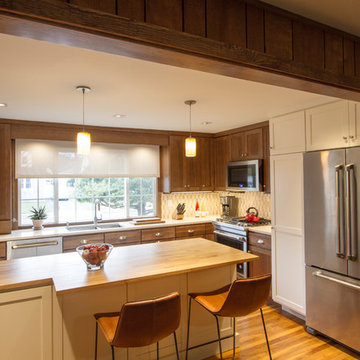
Transformed un-used living room into new spacious kitchen. Opened wall up to form open plan living space of kitchen, dining and living. Jen air appliance package supplied by Mrs. G Appliances
Photography by: Jeffrey E Tryon
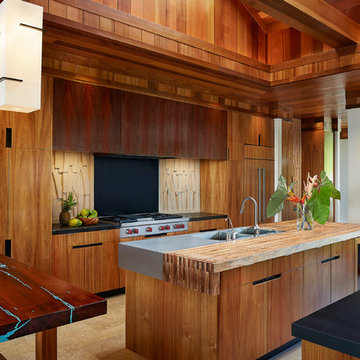
Large island style open concept kitchen photo in Hawaii with a double-bowl sink, flat-panel cabinets, medium tone wood cabinets, wood countertops and two islands
Kitchen with Medium Tone Wood Cabinets and Wood Countertops Ideas
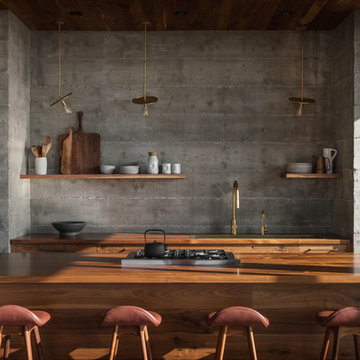
Kitchen - contemporary galley concrete floor and gray floor kitchen idea in Portland with flat-panel cabinets, medium tone wood cabinets, wood countertops, an island and brown countertops
2





