Kitchen with Metallic Backsplash and Glass Tile Backsplash Ideas
Refine by:
Budget
Sort by:Popular Today
81 - 100 of 2,407 photos
Item 1 of 3
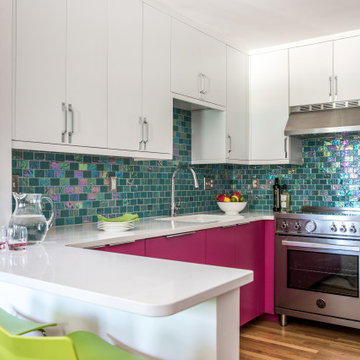
Photography by Erin Little
Kitchen - mid-sized contemporary u-shaped medium tone wood floor and brown floor kitchen idea in Boston with an undermount sink, flat-panel cabinets, red cabinets, quartzite countertops, metallic backsplash, glass tile backsplash, stainless steel appliances, a peninsula and white countertops
Kitchen - mid-sized contemporary u-shaped medium tone wood floor and brown floor kitchen idea in Boston with an undermount sink, flat-panel cabinets, red cabinets, quartzite countertops, metallic backsplash, glass tile backsplash, stainless steel appliances, a peninsula and white countertops
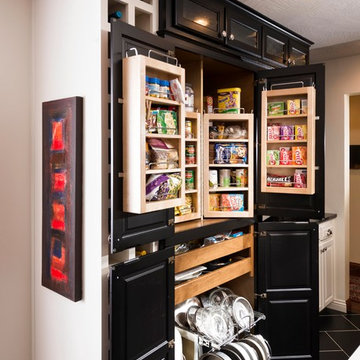
Example of a mid-sized transitional u-shaped porcelain tile eat-in kitchen design in Other with a double-bowl sink, raised-panel cabinets, dark wood cabinets, granite countertops, metallic backsplash, glass tile backsplash, stainless steel appliances and an island
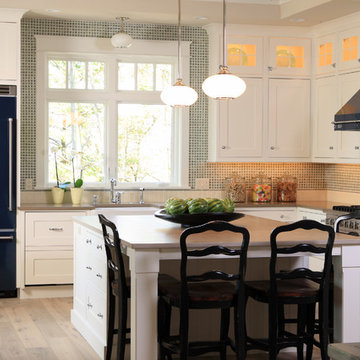
Beach style l-shaped light wood floor eat-in kitchen photo in Grand Rapids with a drop-in sink, flat-panel cabinets, white cabinets, quartzite countertops, metallic backsplash, glass tile backsplash, stainless steel appliances and an island
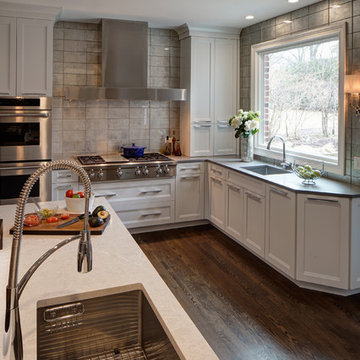
White painted cabinets with dark stained rift cut Oak Island and pantry cabinets create a nice backdrop for this beautiful kitchen. Large antiqued glass tiles on the backsplash compliment the different color quartz countertops and allow all of the light from the picture window to reflect back into the room.
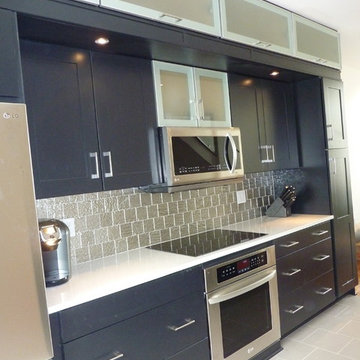
Modern kitchen with Wolf designer line cabinets, tile backsplash, granite counters, farmhouse stainless sink.
Eat-in kitchen - small modern galley ceramic tile eat-in kitchen idea in Atlanta with a farmhouse sink, shaker cabinets, dark wood cabinets, quartz countertops, metallic backsplash, glass tile backsplash, stainless steel appliances and an island
Eat-in kitchen - small modern galley ceramic tile eat-in kitchen idea in Atlanta with a farmhouse sink, shaker cabinets, dark wood cabinets, quartz countertops, metallic backsplash, glass tile backsplash, stainless steel appliances and an island
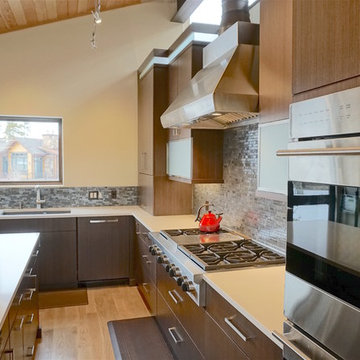
michael rath
Kitchen - large modern l-shaped light wood floor kitchen idea in Denver with an undermount sink, flat-panel cabinets, dark wood cabinets, quartz countertops, metallic backsplash, glass tile backsplash, stainless steel appliances and two islands
Kitchen - large modern l-shaped light wood floor kitchen idea in Denver with an undermount sink, flat-panel cabinets, dark wood cabinets, quartz countertops, metallic backsplash, glass tile backsplash, stainless steel appliances and two islands
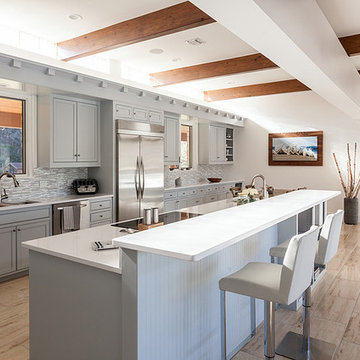
Celine Coly www.livingwithchic.com This home is located on Lake Austin and the exterior of the home is stucco with clean lines. Lots of windows allow the fabulous view at the back of them home to be the main art filtering from one room to the next. When the owners purchased this home, their vision was to brighten it up and to make it light and airy. The original home used dark colors and created the Texas Hill Country Tuscan "want to be" decor. Budget was an issue and rather than tear out the cabinets throughout the home we had them painted and used the color to anchor all the other colors we used throughout the home. Celine Coly, interior designer and homeowner worked hand and glove selecting hardwood flooring, tile, plumbing fixtures, etc. to make it all come together while staying within the budget.
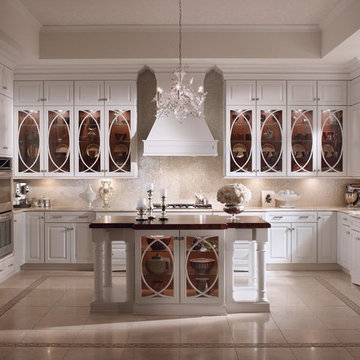
Maple Dove White Cabinetry
Inspiration for a large timeless u-shaped porcelain tile eat-in kitchen remodel in Portland with white cabinets, a single-bowl sink, raised-panel cabinets, granite countertops, metallic backsplash, glass tile backsplash, white appliances and an island
Inspiration for a large timeless u-shaped porcelain tile eat-in kitchen remodel in Portland with white cabinets, a single-bowl sink, raised-panel cabinets, granite countertops, metallic backsplash, glass tile backsplash, white appliances and an island
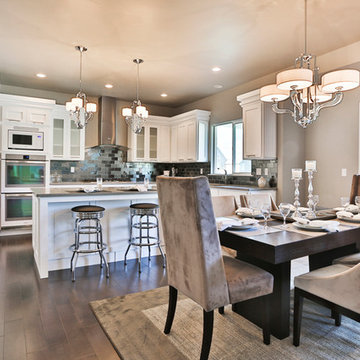
Large arts and crafts l-shaped dark wood floor eat-in kitchen photo in Salt Lake City with a double-bowl sink, raised-panel cabinets, white cabinets, quartz countertops, metallic backsplash, glass tile backsplash, white appliances and an island
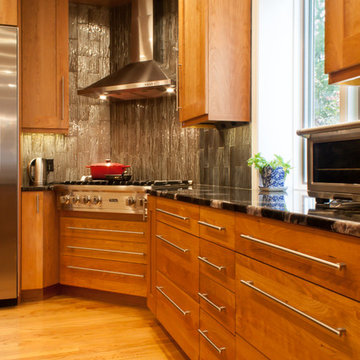
This project included opening up the narrow doorway to the dining room and removing the partition wall to the family room. The results allow for “open concept” spaces that combine the kitchen with the surrounding rooms.
The first thing you notice when you enter the kitchen is the Black Onyx and quartz counter tops. The upscale fixtures combined with the Miele appliance group take the look over the top! The view from the new peninsula with integrated seating into the family room is spacious and family friendly.
The window over the sink was bumped out by a foot to allow the counter top to extend into the sill space. This added space combined with the vertical tile on the backsplash helps to extend the feeling of “more space” around the room. A crystal chandelier adds a touch of elegance over the new integrated seating!
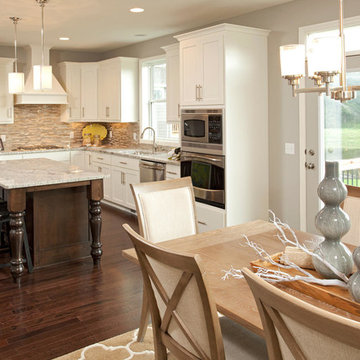
This home is built by Robert Thomas Homes located in Minnesota. Our showcase models are professionally staged. FOR STAGING QUESTIONS please contact Ambiance at Home for information on furniture - 952.440.6757
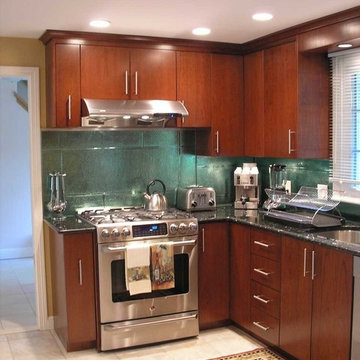
Here is a kitchen in Lexington Massachusetts furnished with a custom made back splash. The color of the glass was chosen to have a subtle yet powerful contrast to the cherry wood of the cabinets. The texture was designed to follow the natural curvature of the cabinets and the natural flow of movement in the kitchen.
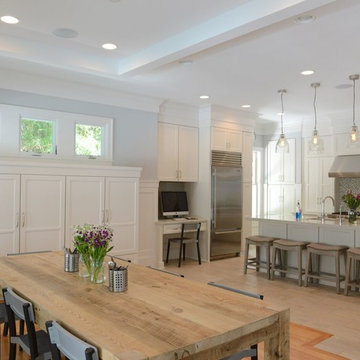
Example of a mid-sized mountain style l-shaped ceramic tile open concept kitchen design in Tampa with shaker cabinets, white cabinets, granite countertops, metallic backsplash, glass tile backsplash, stainless steel appliances and an island
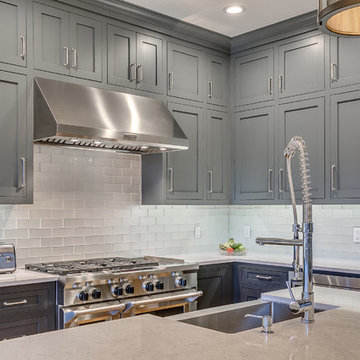
Ryan Wells
Example of a mid-sized farmhouse medium tone wood floor open concept kitchen design in Oklahoma City with a farmhouse sink, shaker cabinets, gray cabinets, quartz countertops, metallic backsplash, glass tile backsplash, stainless steel appliances and an island
Example of a mid-sized farmhouse medium tone wood floor open concept kitchen design in Oklahoma City with a farmhouse sink, shaker cabinets, gray cabinets, quartz countertops, metallic backsplash, glass tile backsplash, stainless steel appliances and an island
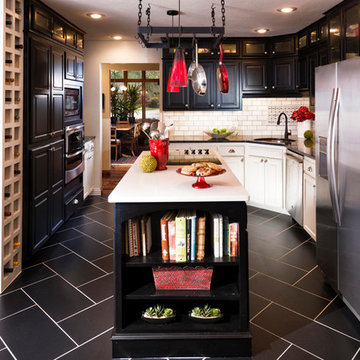
Inspiration for a mid-sized transitional u-shaped porcelain tile eat-in kitchen remodel in Other with a double-bowl sink, raised-panel cabinets, dark wood cabinets, granite countertops, metallic backsplash, glass tile backsplash, stainless steel appliances and an island
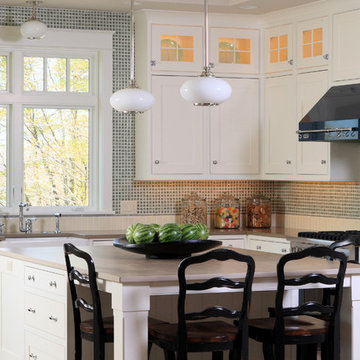
Beach style light wood floor eat-in kitchen photo in Grand Rapids with a drop-in sink, flat-panel cabinets, white cabinets, quartzite countertops, metallic backsplash, glass tile backsplash, stainless steel appliances and an island
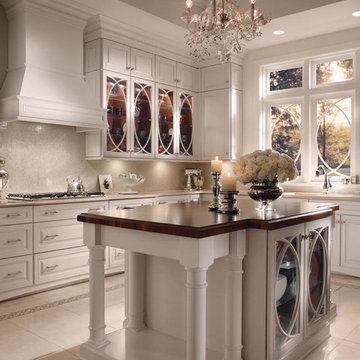
Maple Dove White Cabinetry
Example of a large classic u-shaped porcelain tile eat-in kitchen design in Portland with white cabinets, a single-bowl sink, raised-panel cabinets, granite countertops, metallic backsplash, glass tile backsplash, white appliances and an island
Example of a large classic u-shaped porcelain tile eat-in kitchen design in Portland with white cabinets, a single-bowl sink, raised-panel cabinets, granite countertops, metallic backsplash, glass tile backsplash, white appliances and an island
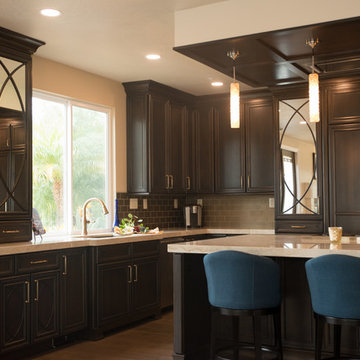
An outdated oak kitchen with panorama views was in desperate need of a remodel for this working family of 5. An inspiration picture with mirrored panels was the take off point for this sophisticated mirror and curved mullion cabinet design. The fridge and freezer are a focal point hidden behind beautiful wood panels and flanked by 5' tall mirrored pantries. Additional storage sets on the counter and acts as the focal point upon entry from the front of the house. New French doors open up where a window once resided, and new windows over the sink reach down to the countertop. A flushmount ceiling hood for the island cooktop disappears into a floating soffit paneled in matching wood. Pendants drip down to anchor the space. A large 66" x 120" island provides ample prep and entertaining space. The bar provides additional entertaining space, which the family does often, hosting up to 100 guests at a time. A cantina door was added at the end of the room, opening up the living and dining space out to the pool deck. Brushed brass faucets, fixtures, and accents add polish and sparkle.
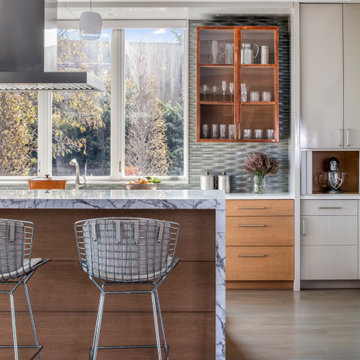
TEAM:
Architect: LDa Architecture & Interiors
Interior Design: LDa Architecture & Interiors
Builder: Curtin Construction
Landscape Architect: Gregory Lombardi Design
Photographer: Greg Premru Photography
Kitchen with Metallic Backsplash and Glass Tile Backsplash Ideas
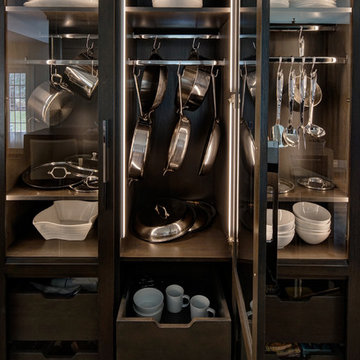
To add more cabinetry space a tall storage unit was designed with lighted glass door cabinets and exposed interior finished rollouts to display the homeowners cookware and dishes. Sconces on either side of this unit added a nice finishing touch.
5





