Kitchen Photos
Refine by:
Budget
Sort by:Popular Today
161 - 180 of 2,407 photos
Item 1 of 3
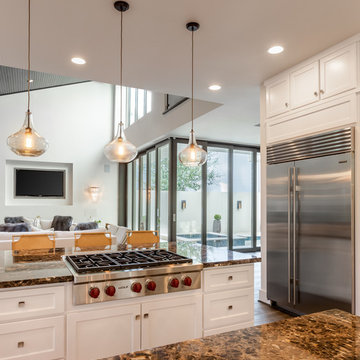
Connie Anderson Photography
Example of a small transitional u-shaped medium tone wood floor open concept kitchen design in Houston with a farmhouse sink, shaker cabinets, white cabinets, granite countertops, metallic backsplash, glass tile backsplash, stainless steel appliances and an island
Example of a small transitional u-shaped medium tone wood floor open concept kitchen design in Houston with a farmhouse sink, shaker cabinets, white cabinets, granite countertops, metallic backsplash, glass tile backsplash, stainless steel appliances and an island
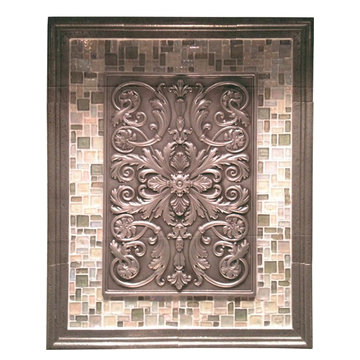
Soci Select Tile:
Plaque-SSGP-1221 Pewter Resin Renee Plaque
Glass Mosaic-SSJ-153 Hudson Random Pattern
Liner-SSGP-0385 Pewter Resin Chairrail
Transitional kitchen photo in Dallas with metallic backsplash and glass tile backsplash
Transitional kitchen photo in Dallas with metallic backsplash and glass tile backsplash
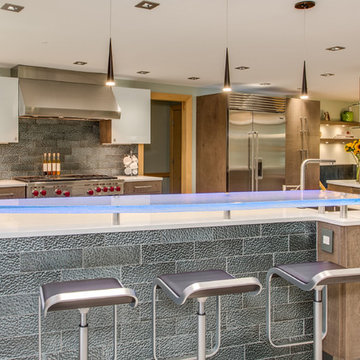
Large trendy u-shaped porcelain tile and gray floor eat-in kitchen photo in Boston with an undermount sink, flat-panel cabinets, gray cabinets, quartz countertops, metallic backsplash, glass tile backsplash, stainless steel appliances and a peninsula
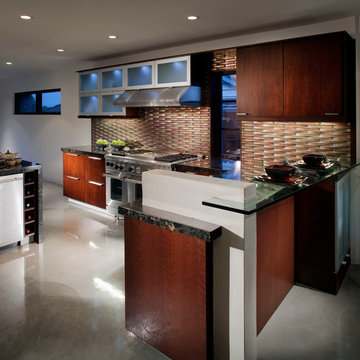
Photography by Chipper Hatter
Example of a mid-sized trendy u-shaped concrete floor open concept kitchen design in Los Angeles with flat-panel cabinets, dark wood cabinets, granite countertops, metallic backsplash, stainless steel appliances, a double-bowl sink and glass tile backsplash
Example of a mid-sized trendy u-shaped concrete floor open concept kitchen design in Los Angeles with flat-panel cabinets, dark wood cabinets, granite countertops, metallic backsplash, stainless steel appliances, a double-bowl sink and glass tile backsplash
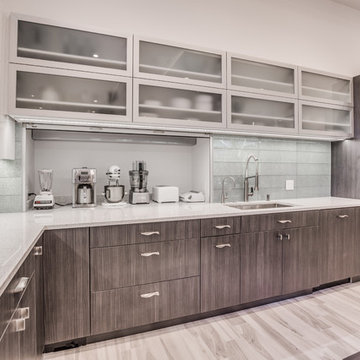
Eat-in kitchen - contemporary porcelain tile eat-in kitchen idea in Jacksonville with an undermount sink, gray cabinets, quartz countertops, metallic backsplash, glass tile backsplash, stainless steel appliances and two islands
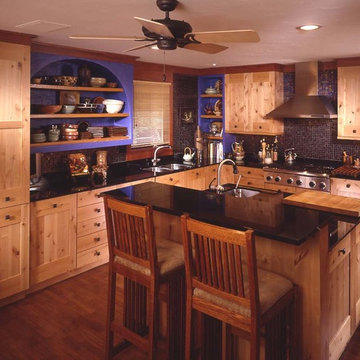
The cabinetry is knotty alder in a natural finish. The countertop is Black Galaxy granite. The backsplash tile is a 1"x1" glass mosaic that was chosen to highlight the color of the painted display cabinet.
Photograph by Steve Brown Photography.
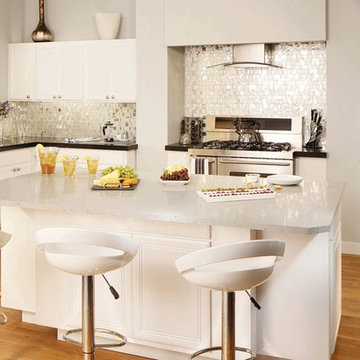
Update your kitchen with a recycled granite and glass counter top and mosaic glass for a backslash. Mosaic has different textures to add movement and light to a room. Mosaic color is Liberty Diamond, grey counter top is Blue Steel and the back counter top is Black Star.
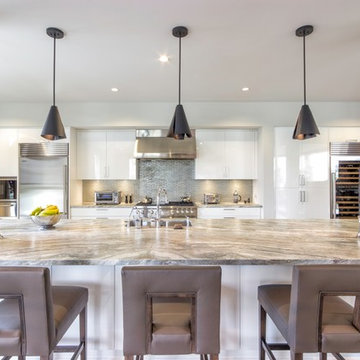
The kitchen has white gloss lacquer cabinets with tile backsplash. Custom dark bronze pendants contrast the light and bright kitchen for depth.
Example of a small trendy single-wall light wood floor open concept kitchen design in Orange County with an undermount sink, flat-panel cabinets, white cabinets, quartzite countertops, metallic backsplash, glass tile backsplash, stainless steel appliances and an island
Example of a small trendy single-wall light wood floor open concept kitchen design in Orange County with an undermount sink, flat-panel cabinets, white cabinets, quartzite countertops, metallic backsplash, glass tile backsplash, stainless steel appliances and an island
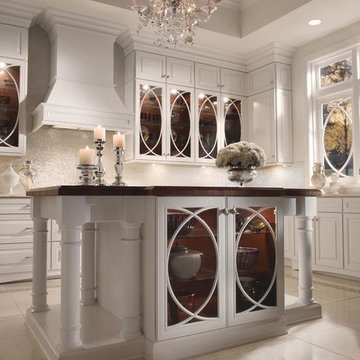
Maple Dove White Cabinetry
Eat-in kitchen - large traditional u-shaped porcelain tile eat-in kitchen idea in Portland with white cabinets, a single-bowl sink, raised-panel cabinets, granite countertops, metallic backsplash, glass tile backsplash, white appliances and an island
Eat-in kitchen - large traditional u-shaped porcelain tile eat-in kitchen idea in Portland with white cabinets, a single-bowl sink, raised-panel cabinets, granite countertops, metallic backsplash, glass tile backsplash, white appliances and an island
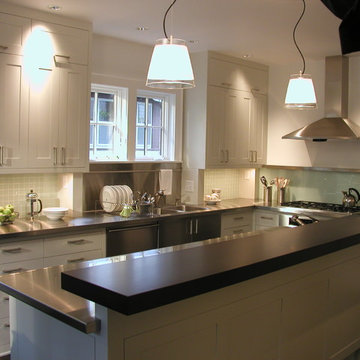
with Yunker/Asmus Architecture, Inc.
Inspiration for a transitional l-shaped dark wood floor eat-in kitchen remodel in Minneapolis with an undermount sink, flat-panel cabinets, white cabinets, stainless steel countertops, metallic backsplash, glass tile backsplash, stainless steel appliances and an island
Inspiration for a transitional l-shaped dark wood floor eat-in kitchen remodel in Minneapolis with an undermount sink, flat-panel cabinets, white cabinets, stainless steel countertops, metallic backsplash, glass tile backsplash, stainless steel appliances and an island
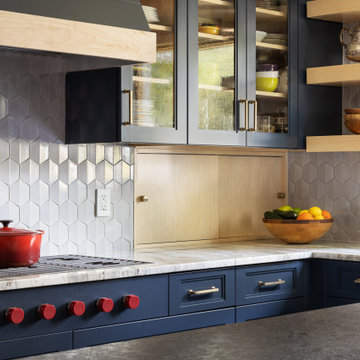
The client requested a kitchen that would not only provide a great space to cook and enjoy family meals but one that would fit in with her unique design sense. An avid collector of contemporary art, she wanted something unexpected in her 100-year-old home in both color and finishes but still providing a great layout with improved lighting, storage, and superior cooking abilities. The existing kitchen was in a closed off space trapped between the family room and the living. If you were in the kitchen, you were isolated from the rest of the house. Making the kitchen an integrated part of the home was a paramount request.
Step one, remove the wall separating the kitchen from the other rooms in the home which allowed the new kitchen to become an integrated space instead of an isolation room for the cook. Next, we relocated the pantry access which was in the family room to the kitchen integrating a poorly used recess which had become a catch all area which did not provide any usable space for storage or working area. To add valuable function in the kitchen we began by capturing unused "cubbies", adding a walk-in pantry from the kitchen, increasing the storage lost to un-needed drop ceilings and bring light and design to the space with a new large awning window, improved lighting, and combining interesting finishes and colors to reflect the artistic attitude of the client.
A bathroom located above the kitchen had been leaking into the plaster ceiling for several years. That along with knob and tube wiring, rotted beams and a brick wall from the back of the fireplace in the adjacent living room all needed to be brought to code. The walls, ceiling and floors in this 100+ year old home were completely out of level and the room’s foot print could not be increased.
The choice of a Sub-Zero wolf product is a standard in my kitchen designs. The quality of the product, its manufacturing and commitment to food preservation is the reason I specify Sub Zero Wolf. For the cook top, the integrated line of the contemporary cooktop and the signature red knobs against the navy blue of the cabinets added to the design vibe of the kitchen. The cooking performance and the large continuous grate on the cooktop makes it an obvious choice for a cook looking for a great cook top with professional results in a more streamlined profile. We selected a Sharp microwave drawer for the island, an XO wine refrigerator, Bosch dishwasher and Kitchen Aid double convection wall ovens to round out the appliance package.
A recess created by the fireplace was outfitted with a cabinet which now holds small appliances within easy reach of my very petite client. Natural maple accents were used inside all the wall cabinets and repeated on the front of the hood and for the sliding door appliance cabinet and the floating shelves. This allows a brighter interior for the painted cabinets instead of the traditional same interior as exterior finish choice. The was an amazing transformation from the old to the new.
The final touches are the honey bronze hardware from Top Knobs, Mitzi pendants from Hudson Valley Lighting group,
a fabulous faucet from Brizo. To eliminate the old freestanding bottled water cooler, we specified a matching water filter faucet.
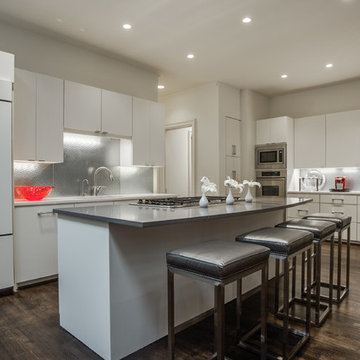
Shoot to Sell
Example of a large minimalist u-shaped dark wood floor eat-in kitchen design in Dallas with a double-bowl sink, flat-panel cabinets, white cabinets, quartz countertops, metallic backsplash, glass tile backsplash, stainless steel appliances and an island
Example of a large minimalist u-shaped dark wood floor eat-in kitchen design in Dallas with a double-bowl sink, flat-panel cabinets, white cabinets, quartz countertops, metallic backsplash, glass tile backsplash, stainless steel appliances and an island
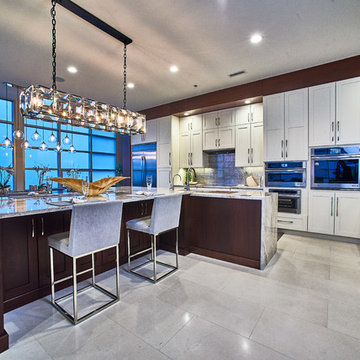
**American Property Awards Winner**
This 6k sqft waterfront condominium was completely gutted and renovated with a keen eye for detail.
We added exquisite mahogany millwork that exudes warmth and character while elevating the space with depth and dimension.
The kitchen and bathroom renovations were executed with exceptional craftsmanship and an unwavering commitment to quality. Every detail was carefully considered, and only the finest materials were used, resulting in stunning show-stopping spaces.
Nautical elements were added with stunning glass accessories that mimic sea glass treasures, complementing the home's stunning water views. The carefully curated furnishings were chosen for comfort and sophistication.
RaRah Photo
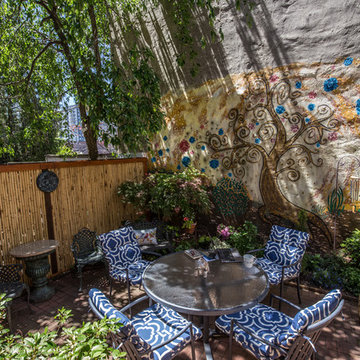
Voted best of Houzz 2014, 2015, 2016 & 2017!
Since 1974, Performance Kitchens & Home has been re-inventing spaces for every room in the home. Specializing in older homes for Kitchens, Bathrooms, Den, Family Rooms and any room in the home that needs creative storage solutions for cabinetry.
We offer color rendering services to help you see what your space will look like, so you can be comfortable with your choices! Our Design team is ready help you see your vision and guide you through the entire process!
Photography by: Juniper Wind Designs LLC
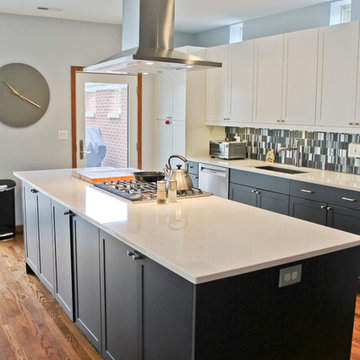
The original kitchen was fully renovated. The enclosing wall between kitchen and living room was removed to create an open floor plan. Installed new stained oak flooring throughout first floor. Installed new kitchen cabinets. Installed new countertops. Added vented hood and recessed lighting and undercabinet lighting. Installed glass and metal tile backsplash.
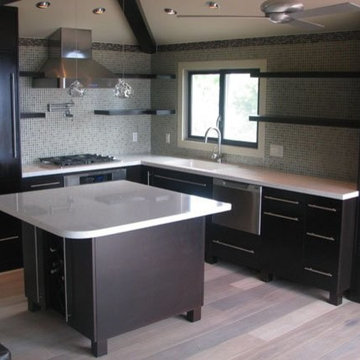
shelterlab87
Small minimalist l-shaped light wood floor eat-in kitchen photo in Orange County with an undermount sink, flat-panel cabinets, dark wood cabinets, quartz countertops, metallic backsplash, glass tile backsplash, paneled appliances and an island
Small minimalist l-shaped light wood floor eat-in kitchen photo in Orange County with an undermount sink, flat-panel cabinets, dark wood cabinets, quartz countertops, metallic backsplash, glass tile backsplash, paneled appliances and an island
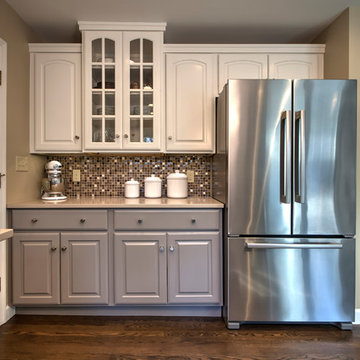
A Chesterfield, Missouri kitchen has a glamorous new look. Refreshing kitchen updates include new wood flooring, CaesarStone countertops, glass and metal tile backsplash and stainless steel appliances. The existing cabinets are painted white or soft grey and have new modern satin nickel hardware.
Photo by Toby Weiss for Mosby Building Arts
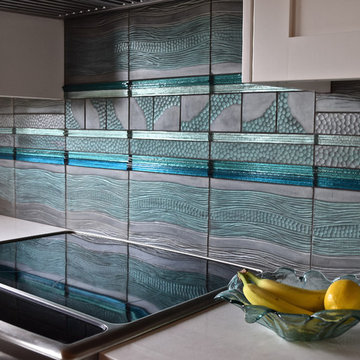
The ocean view from a kitchen window is mirrored abstractly in hand-made silver and blue tones of glass and concrete tile from Zen Art Mosaics by Susan Wagner Studio, Santa Cruz, California.
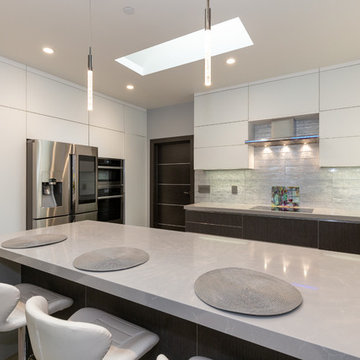
Base cabinets from the Aran Cucine Miro collection in Canavacio. Wall cabinets from the Bijou collection in white matte glass. Bar cabinets from BIjou with decorative glass. Ovens, coffee maker, wine cooler, range hood, cooktop by Miele. Samsung refrigerator.
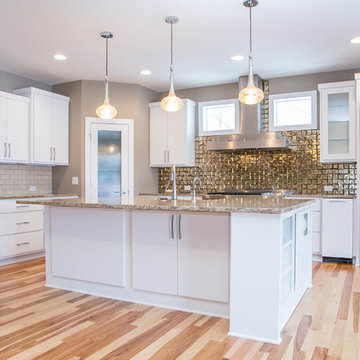
This sparkling LDK custom kitchen has stunning details and features that will catch anyone's attention! Our favorite feature, the glass tile backsplash! What's your favorite feature?
9





