Kitchen with Metallic Backsplash and Porcelain Backsplash Ideas
Refine by:
Budget
Sort by:Popular Today
21 - 40 of 595 photos
Item 1 of 3
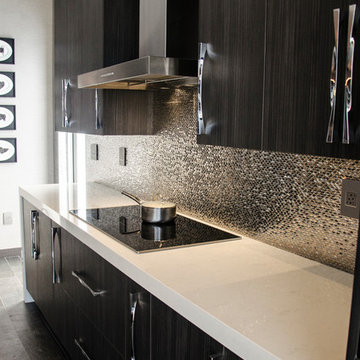
Gorgeous custom build cabinets featuring Miralis' vertical grain. A metallic seamless tile was installed accenting this entire wall. Carrara quartz counters and chrome handles pay this space the perfect compliment. Photo Credit - Julie Lehite
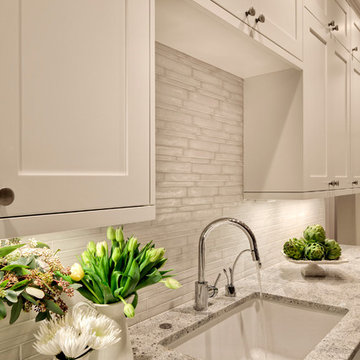
Inspiration for a transitional l-shaped medium tone wood floor open concept kitchen remodel in Seattle with an undermount sink, recessed-panel cabinets, white cabinets, metallic backsplash, porcelain backsplash, stainless steel appliances and an island
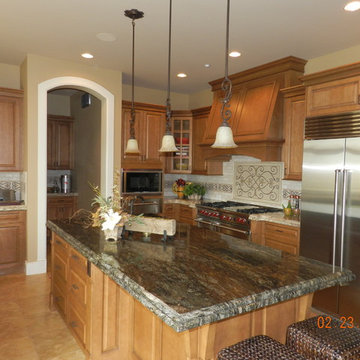
A kitchen with a detailed tile backsplash, granite top kitchen island, pendant lighting, and wooden cupboards.
Designed by Michelle Yorke Interiors who also serves Bellevue, Issaquah, Redmond, Medina, Mercer Island, Kirkland, Seattle, and Clyde Hill.
For more about Michelle Yorke, click here: https://michelleyorkedesign.com/
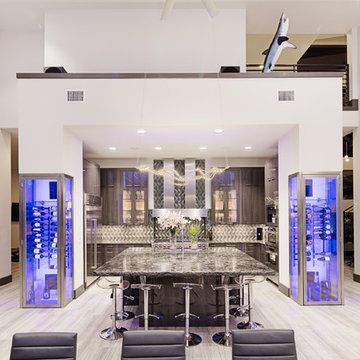
design by oscar e flores design studio
builder mike hollaway homes
Eat-in kitchen - large modern u-shaped porcelain tile eat-in kitchen idea in Austin with a drop-in sink, flat-panel cabinets, medium tone wood cabinets, marble countertops, metallic backsplash, porcelain backsplash, stainless steel appliances and an island
Eat-in kitchen - large modern u-shaped porcelain tile eat-in kitchen idea in Austin with a drop-in sink, flat-panel cabinets, medium tone wood cabinets, marble countertops, metallic backsplash, porcelain backsplash, stainless steel appliances and an island
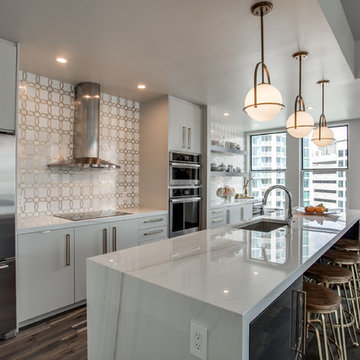
shoot to sell
Example of a trendy galley brown floor and dark wood floor eat-in kitchen design in Dallas with an undermount sink, flat-panel cabinets, white cabinets, solid surface countertops, metallic backsplash, porcelain backsplash, stainless steel appliances, an island and white countertops
Example of a trendy galley brown floor and dark wood floor eat-in kitchen design in Dallas with an undermount sink, flat-panel cabinets, white cabinets, solid surface countertops, metallic backsplash, porcelain backsplash, stainless steel appliances, an island and white countertops
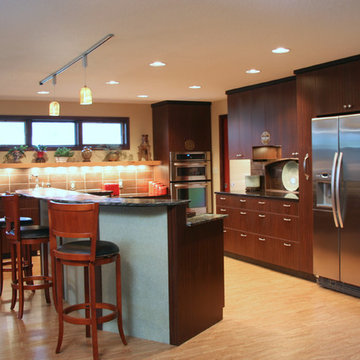
The backsplash features a custom niche to accommodate an heirloom serving plate. Asian accent hardware on the upper cabinets ties to the rest of the room.
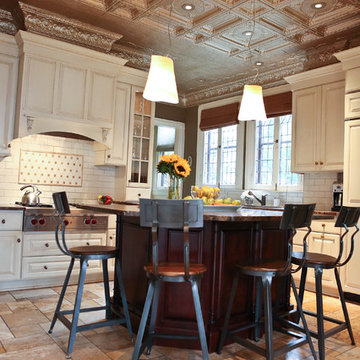
Amy Jeanchaiyaphum
Large elegant single-wall porcelain tile eat-in kitchen photo in Minneapolis with a double-bowl sink, glass-front cabinets, distressed cabinets, quartz countertops, metallic backsplash, porcelain backsplash, stainless steel appliances and an island
Large elegant single-wall porcelain tile eat-in kitchen photo in Minneapolis with a double-bowl sink, glass-front cabinets, distressed cabinets, quartz countertops, metallic backsplash, porcelain backsplash, stainless steel appliances and an island
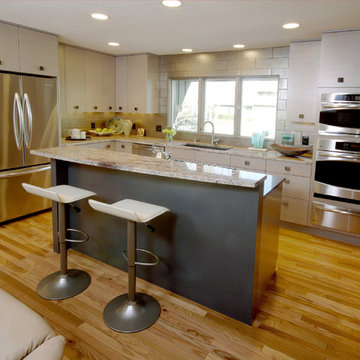
Design + photos: Peter Wells, Wells Design
Material selections: Marianne, Blue Hot Design
Contractor: Nitz Home Improvements
Open concept kitchen - contemporary u-shaped open concept kitchen idea in Milwaukee with an undermount sink, granite countertops, metallic backsplash, porcelain backsplash and stainless steel appliances
Open concept kitchen - contemporary u-shaped open concept kitchen idea in Milwaukee with an undermount sink, granite countertops, metallic backsplash, porcelain backsplash and stainless steel appliances
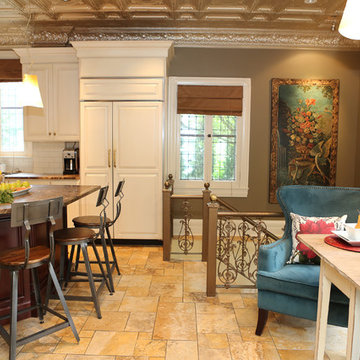
Amy Jeanchaiyaphum
Eat-in kitchen - large traditional single-wall porcelain tile eat-in kitchen idea in Minneapolis with a double-bowl sink, glass-front cabinets, distressed cabinets, quartz countertops, metallic backsplash, porcelain backsplash, stainless steel appliances and an island
Eat-in kitchen - large traditional single-wall porcelain tile eat-in kitchen idea in Minneapolis with a double-bowl sink, glass-front cabinets, distressed cabinets, quartz countertops, metallic backsplash, porcelain backsplash, stainless steel appliances and an island
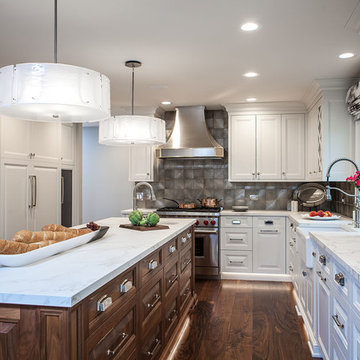
The combination of white and wood-stained cabinets with the wide-plank, wood floor creates a warm-cool “temperature” in this suburban Chicago bachelor’s kitchen. It also fulfilled my client’s desire for walnut wood elements. For architectural interest and heft, I added crown molding to all of the cabinetry. The crisp edges of the raised-panel cabinets, the countertops and the cabinet hardware give the space masculine appeal without going overboard. I convinced my client to choose durable, easily maintained Dekton countertops instead of the marble he requested, which can be a high-maintenance surface. The opaque white glass pendants over the island provide excellent task lighting, while the recessed cans in the ceiling generate even ambient lighting.
Photo by Jeff Mateer
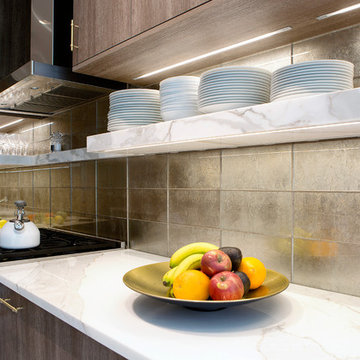
Eat-in kitchen - large contemporary porcelain tile eat-in kitchen idea in New York with a single-bowl sink, flat-panel cabinets, brown cabinets, marble countertops, metallic backsplash, porcelain backsplash, stainless steel appliances and an island
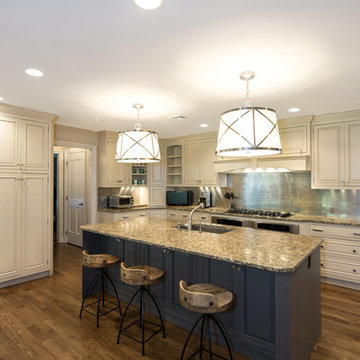
This transitional style kitchen designed by our Long Island studio flaunts warm wood floors, abundant storage, a functional island, and large pendants with metal accents.
---
Project designed by Long Island interior design studio Annette Jaffe Interiors. They serve Long Island including the Hamptons, as well as NYC, the tri-state area, and Boca Raton, FL.
---
For more about Annette Jaffe Interiors, click here: https://annettejaffeinteriors.com/
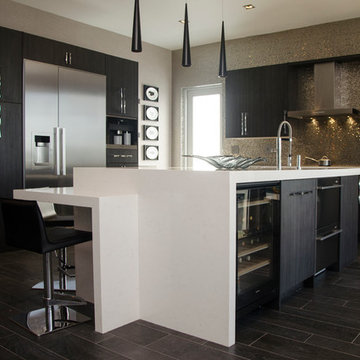
A contemporary kitchen remodeled by KabCo Kitchens featuring Miralis cabinets with vertical grain and quartz counters with clean lines. Photo Credit - Julie Lehite
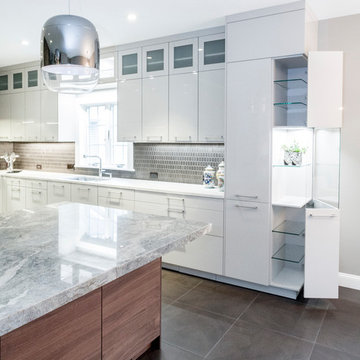
Eat-in kitchen - mid-sized modern l-shaped porcelain tile and brown floor eat-in kitchen idea in New York with a drop-in sink, flat-panel cabinets, white cabinets, quartzite countertops, metallic backsplash, porcelain backsplash, stainless steel appliances and an island
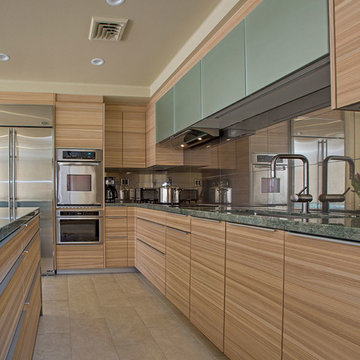
Book-matched ash wood kitchen by Poggenpohl Hawaii is like no other. The attention to detail provides a beautiful and functional working kitchen. This project was designed for multiple family members and each rave how much they appreciate the new layout and finishes. This oceanfront residence boasts an incredible ocean view and the Ann Sacks Tile mirror porcelain tile backsplash allows for enough reflection to enjoy the beauty from all directions. The porcelain tile floor looks and feels like natural limestone without the maintenance. The hand-tufted wool rug creates a sense of luxury while complying with association rules. Furnishings selected and provided by Vision Design Kitchen and Bath LLC.
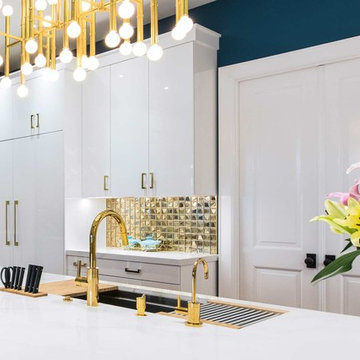
Everett Mark Dennison
Inspiration for a large contemporary l-shaped medium tone wood floor and brown floor open concept kitchen remodel in Tampa with an undermount sink, flat-panel cabinets, white cabinets, quartz countertops, metallic backsplash, porcelain backsplash, stainless steel appliances, an island and white countertops
Inspiration for a large contemporary l-shaped medium tone wood floor and brown floor open concept kitchen remodel in Tampa with an undermount sink, flat-panel cabinets, white cabinets, quartz countertops, metallic backsplash, porcelain backsplash, stainless steel appliances, an island and white countertops
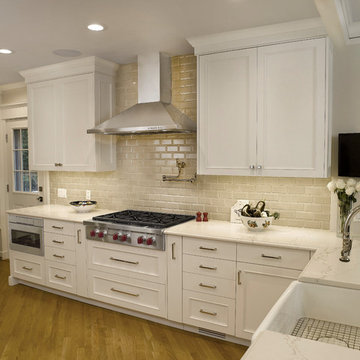
Custom painted cabinets
Example of a mid-sized transitional galley light wood floor eat-in kitchen design in New York with a farmhouse sink, flat-panel cabinets, white cabinets, quartz countertops, metallic backsplash, porcelain backsplash, stainless steel appliances and a peninsula
Example of a mid-sized transitional galley light wood floor eat-in kitchen design in New York with a farmhouse sink, flat-panel cabinets, white cabinets, quartz countertops, metallic backsplash, porcelain backsplash, stainless steel appliances and a peninsula
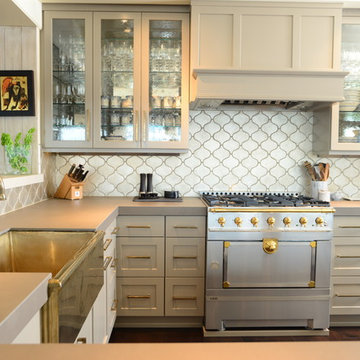
Shiela Off, CMKBD and J. Hobson Photography
Example of a mid-sized transitional u-shaped medium tone wood floor eat-in kitchen design in Seattle with a farmhouse sink, shaker cabinets, gray cabinets, quartz countertops, metallic backsplash, porcelain backsplash, stainless steel appliances and a peninsula
Example of a mid-sized transitional u-shaped medium tone wood floor eat-in kitchen design in Seattle with a farmhouse sink, shaker cabinets, gray cabinets, quartz countertops, metallic backsplash, porcelain backsplash, stainless steel appliances and a peninsula
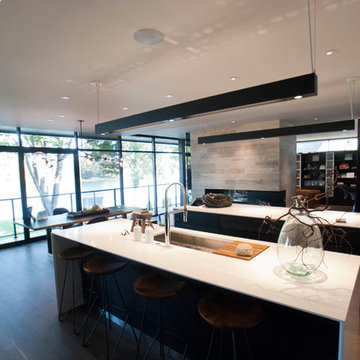
C & C Custom Builders
Inspiration for a large modern galley medium tone wood floor open concept kitchen remodel in Other with an integrated sink, flat-panel cabinets, dark wood cabinets, granite countertops, metallic backsplash, porcelain backsplash, black appliances and two islands
Inspiration for a large modern galley medium tone wood floor open concept kitchen remodel in Other with an integrated sink, flat-panel cabinets, dark wood cabinets, granite countertops, metallic backsplash, porcelain backsplash, black appliances and two islands
Kitchen with Metallic Backsplash and Porcelain Backsplash Ideas
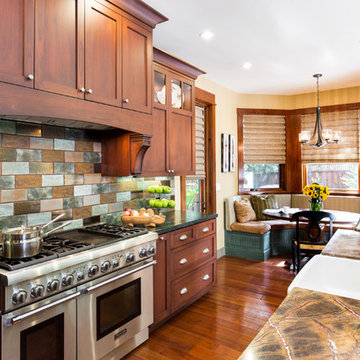
Kelly Vorves Photography
Inspiration for a large craftsman l-shaped medium tone wood floor open concept kitchen remodel in San Francisco with a farmhouse sink, shaker cabinets, dark wood cabinets, granite countertops, metallic backsplash, porcelain backsplash, stainless steel appliances and an island
Inspiration for a large craftsman l-shaped medium tone wood floor open concept kitchen remodel in San Francisco with a farmhouse sink, shaker cabinets, dark wood cabinets, granite countertops, metallic backsplash, porcelain backsplash, stainless steel appliances and an island
2





