Kitchen with Metallic Backsplash and Porcelain Backsplash Ideas
Refine by:
Budget
Sort by:Popular Today
101 - 120 of 595 photos
Item 1 of 3
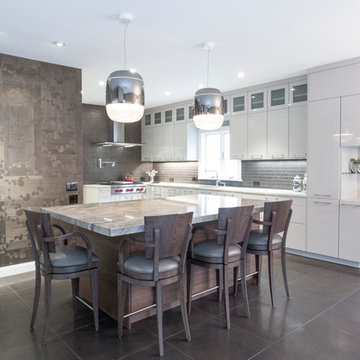
Mid-sized minimalist l-shaped porcelain tile and brown floor eat-in kitchen photo in New York with a drop-in sink, flat-panel cabinets, medium tone wood cabinets, quartzite countertops, metallic backsplash, porcelain backsplash, stainless steel appliances and an island
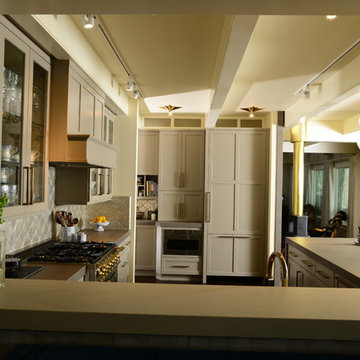
Shiela Off, CMKBD and J. Hobson Photography
Inspiration for a mid-sized transitional u-shaped medium tone wood floor eat-in kitchen remodel in Seattle with a farmhouse sink, shaker cabinets, gray cabinets, quartz countertops, metallic backsplash, porcelain backsplash, stainless steel appliances and a peninsula
Inspiration for a mid-sized transitional u-shaped medium tone wood floor eat-in kitchen remodel in Seattle with a farmhouse sink, shaker cabinets, gray cabinets, quartz countertops, metallic backsplash, porcelain backsplash, stainless steel appliances and a peninsula
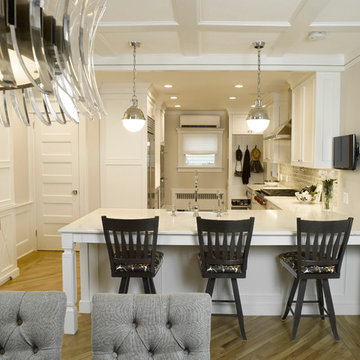
Custom painted cabinets
Inspiration for a mid-sized transitional galley light wood floor eat-in kitchen remodel in New York with a farmhouse sink, flat-panel cabinets, white cabinets, quartz countertops, metallic backsplash, porcelain backsplash, stainless steel appliances and a peninsula
Inspiration for a mid-sized transitional galley light wood floor eat-in kitchen remodel in New York with a farmhouse sink, flat-panel cabinets, white cabinets, quartz countertops, metallic backsplash, porcelain backsplash, stainless steel appliances and a peninsula
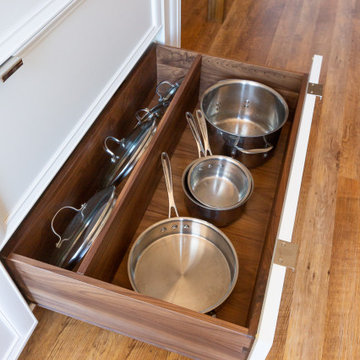
Example of a transitional kitchen design in San Francisco with recessed-panel cabinets, white cabinets, solid surface countertops, metallic backsplash, porcelain backsplash, stainless steel appliances and white countertops
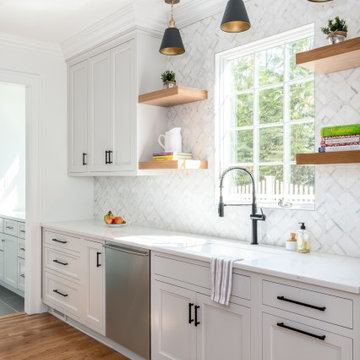
A home remodel and renovation project, #AJMBHeartOfTheHome is a stunning transformation of this busy family's main living spaces: the kitchen. mudroom, and first floor powder room. The transformation had the AJMB team reimagine the space so that form, style, and function met in an effortless way. The end result is a super stylish kitchen that is suitable for entertaining coupled with a mudroom with ample storage and stunning bath to impress guests.
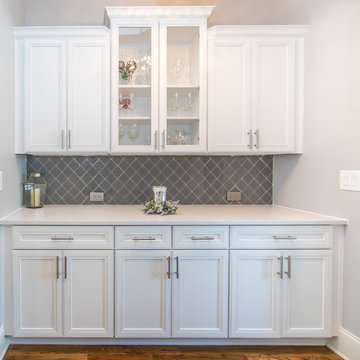
Anna Rumiantseva
Inspiration for a small transitional l-shaped medium tone wood floor and brown floor eat-in kitchen remodel in Atlanta with a double-bowl sink, recessed-panel cabinets, white cabinets, quartz countertops, metallic backsplash, porcelain backsplash, stainless steel appliances, an island and white countertops
Inspiration for a small transitional l-shaped medium tone wood floor and brown floor eat-in kitchen remodel in Atlanta with a double-bowl sink, recessed-panel cabinets, white cabinets, quartz countertops, metallic backsplash, porcelain backsplash, stainless steel appliances, an island and white countertops
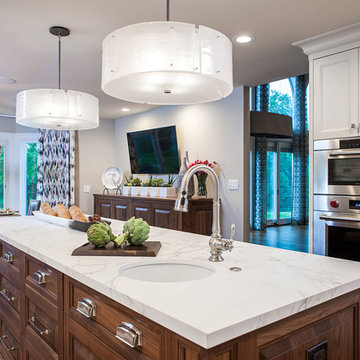
This large, deep island sink makes cooking much easier. My client can rinse piles of produce and then chop it up on the durable and low-maintenance Dekton countertop. Below the countertop are conveniently deep drawers for storing pots and pans and other large cookware. To accommodate additional cabinets, I moved the doorway leading into the nearby hallway and dining room, and I removed the header to increase the doorway height and open up the view to the outside.
Photo by Jeff Mateer
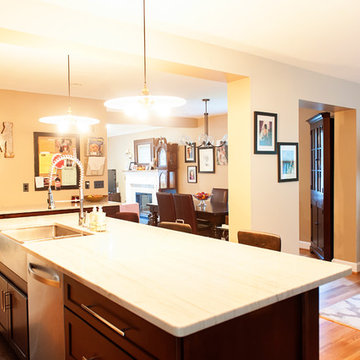
Rashmi Pappu Photography
Inspiration for a mid-sized transitional galley light wood floor eat-in kitchen remodel in DC Metro with a farmhouse sink, shaker cabinets, dark wood cabinets, quartzite countertops, metallic backsplash, porcelain backsplash, stainless steel appliances and an island
Inspiration for a mid-sized transitional galley light wood floor eat-in kitchen remodel in DC Metro with a farmhouse sink, shaker cabinets, dark wood cabinets, quartzite countertops, metallic backsplash, porcelain backsplash, stainless steel appliances and an island
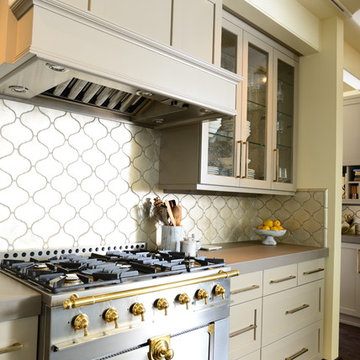
Shiela Off, CMKBD and J. Hobson Photography
Mid-sized transitional u-shaped medium tone wood floor eat-in kitchen photo in Seattle with a farmhouse sink, shaker cabinets, gray cabinets, quartz countertops, metallic backsplash, porcelain backsplash, stainless steel appliances and a peninsula
Mid-sized transitional u-shaped medium tone wood floor eat-in kitchen photo in Seattle with a farmhouse sink, shaker cabinets, gray cabinets, quartz countertops, metallic backsplash, porcelain backsplash, stainless steel appliances and a peninsula
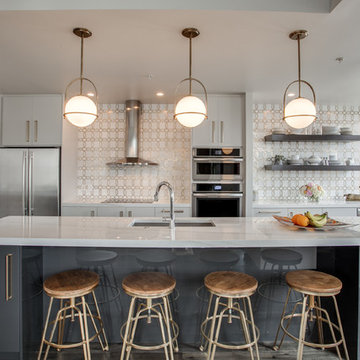
shoot to sell
Trendy single-wall medium tone wood floor and brown floor eat-in kitchen photo in Dallas with an undermount sink, flat-panel cabinets, gray cabinets, solid surface countertops, metallic backsplash, porcelain backsplash, stainless steel appliances, an island and white countertops
Trendy single-wall medium tone wood floor and brown floor eat-in kitchen photo in Dallas with an undermount sink, flat-panel cabinets, gray cabinets, solid surface countertops, metallic backsplash, porcelain backsplash, stainless steel appliances, an island and white countertops
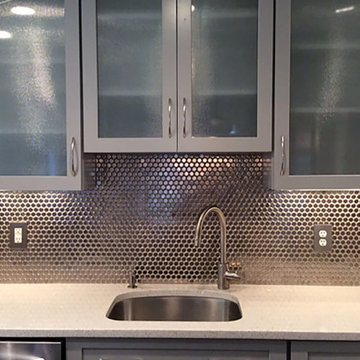
Small trendy galley kitchen photo in Other with an undermount sink, shaker cabinets, gray cabinets, terrazzo countertops, metallic backsplash, porcelain backsplash, stainless steel appliances and a peninsula
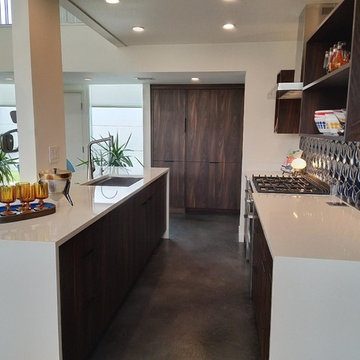
Example of a small mid-century modern single-wall concrete floor and gray floor open concept kitchen design in Other with an undermount sink, flat-panel cabinets, dark wood cabinets, quartz countertops, metallic backsplash, porcelain backsplash, paneled appliances, an island and white countertops
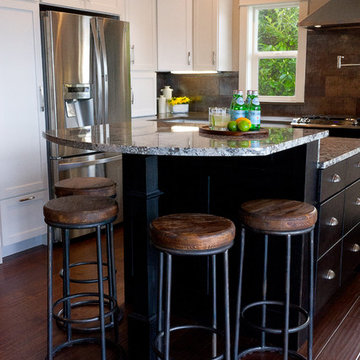
Kim Nowell Photography
Example of a transitional u-shaped medium tone wood floor open concept kitchen design in Seattle with an undermount sink, shaker cabinets, white cabinets, granite countertops, metallic backsplash, porcelain backsplash, stainless steel appliances and an island
Example of a transitional u-shaped medium tone wood floor open concept kitchen design in Seattle with an undermount sink, shaker cabinets, white cabinets, granite countertops, metallic backsplash, porcelain backsplash, stainless steel appliances and an island
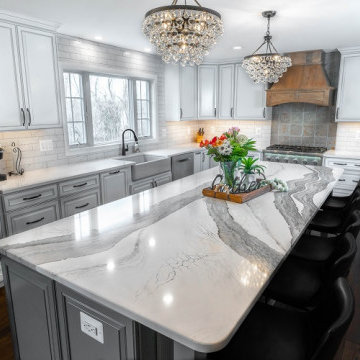
Lovely White Kitchen with Gray Island
Open concept kitchen - mid-sized farmhouse l-shaped dark wood floor and brown floor open concept kitchen idea in Baltimore with a farmhouse sink, raised-panel cabinets, white cabinets, quartz countertops, metallic backsplash, porcelain backsplash, stainless steel appliances, an island and white countertops
Open concept kitchen - mid-sized farmhouse l-shaped dark wood floor and brown floor open concept kitchen idea in Baltimore with a farmhouse sink, raised-panel cabinets, white cabinets, quartz countertops, metallic backsplash, porcelain backsplash, stainless steel appliances, an island and white countertops
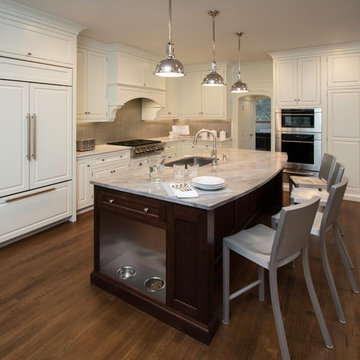
New custom kitchen with silver leaf back splash. by Akros, handmade Italian etched and painted stone. Available thru Short Hills Marble and Tile www.shorthillstile.com Stainless steel lined dog bowl niche with treat drawer above. Curved marble counter edge mimics arches over doors and gives an ease to the seating arrangement.
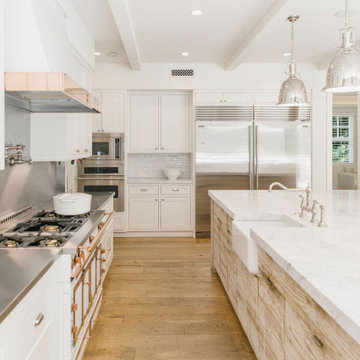
Kitchen, Modern french farmhouse. Light and airy. Garden Retreat by Burdge Architects in Malibu, California.
Inspiration for a large country u-shaped light wood floor, brown floor and wood ceiling open concept kitchen remodel in Los Angeles with a farmhouse sink, recessed-panel cabinets, white cabinets, marble countertops, metallic backsplash, porcelain backsplash, white appliances, an island and white countertops
Inspiration for a large country u-shaped light wood floor, brown floor and wood ceiling open concept kitchen remodel in Los Angeles with a farmhouse sink, recessed-panel cabinets, white cabinets, marble countertops, metallic backsplash, porcelain backsplash, white appliances, an island and white countertops
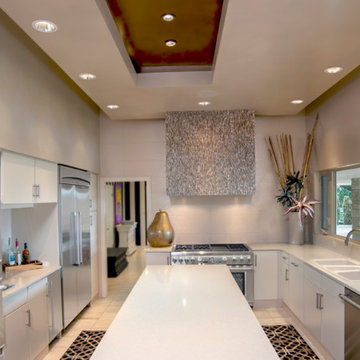
This amazing transformation began as an outdated 1957 Kitchen that was dark and drab. Architect Lisa & Albert Skiles revamped this space with beautiful design elements such as this expansive window, ceiling canopy, and large galley style layout with a prep island big enough to seat 4 + people. CMI Construction provided their Skilled Craftsmen to make this elegant vision become a reality. C & D Interiors was enlisted to help client select finish materials. The vent hood tile is a natural shell that is 3 demensional, the kitchen walls are covered with a pearlized porcelain tile that resembles raw silk, counters are Silestone Yukon Blanco. A flat front Cabinet door style was incoprorated keeping true to the style of the 1950's jewel. Fortunately C & D Interiors was able to obtain marble tile that matched the existing marble floors saving the client thoushands of dollars in replacement cost.
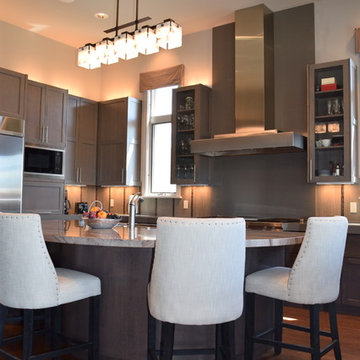
Open concept kitchen - mid-sized transitional u-shaped medium tone wood floor open concept kitchen idea in Sacramento with an undermount sink, shaker cabinets, medium tone wood cabinets, solid surface countertops, metallic backsplash, porcelain backsplash, stainless steel appliances and an island
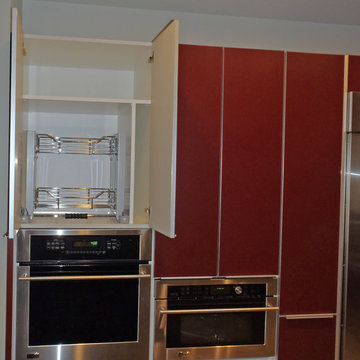
European style Poggenpohl kitchen offers a roomy island with induction cooktop and beverage refrigerator, wet wall with single dish drawer, Grohe fixtures and lift-up cabinet doors, and full-height wall including refrigeration, ovens and plenty of pantry space. All drawers and lift-up doors open at a gentle touch due to the Servo-drive installation. The lift-up doors may be lowered manually or with the touch of a recessed button. The roomy kitchen includes many Universal Design features like wide paths, dimmable lighting, roll-up cooktop and sink area, dish drawer, automatic drawer openers, pull-down shelves, pull-out pantries, and taller toe kick areas.
Photo Credit: Michelle Turner, UDCP
Kitchen with Metallic Backsplash and Porcelain Backsplash Ideas
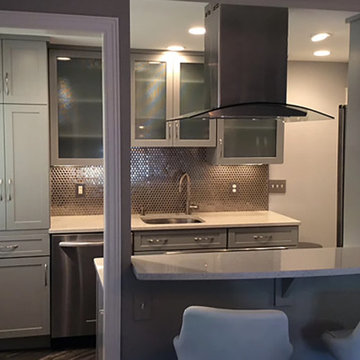
Small trendy galley kitchen photo in Other with an undermount sink, shaker cabinets, gray cabinets, terrazzo countertops, metallic backsplash, porcelain backsplash, stainless steel appliances and a peninsula
6





