Kitchen with Mosaic Tile Backsplash and an Island Ideas
Refine by:
Budget
Sort by:Popular Today
61 - 80 of 38,788 photos
Item 1 of 3
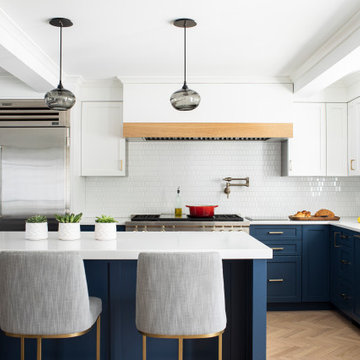
Transitional l-shaped medium tone wood floor, brown floor and exposed beam kitchen photo in Bridgeport with an undermount sink, shaker cabinets, blue cabinets, white backsplash, mosaic tile backsplash, stainless steel appliances, an island and white countertops
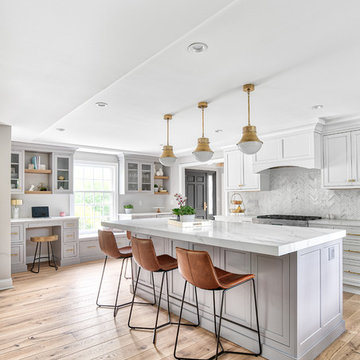
Classic white kitchen with a transitional feel using brass pendants, hardware and plumbing fixtures and a pop of color in the Frost island, bar and built-in desk. Floating shelves and leather bar stools give the space some extra character.

Example of a large transitional l-shaped dark wood floor and brown floor open concept kitchen design in Salt Lake City with an undermount sink, shaker cabinets, white cabinets, brown backsplash, stainless steel appliances, an island, quartz countertops and mosaic tile backsplash
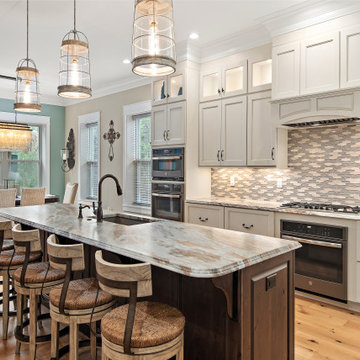
Example of a transitional galley medium tone wood floor and brown floor kitchen design in Other with an undermount sink, recessed-panel cabinets, gray cabinets, gray backsplash, mosaic tile backsplash, stainless steel appliances, an island and gray countertops

Huggy Bear Quaker style door in Cherry with Nutmeg stain. Island is Cherry with Slate stain. Backsplash is split-face travertine. Custom paneled hood. Cambria Cardiff Cream countertops. Wolf gas range.
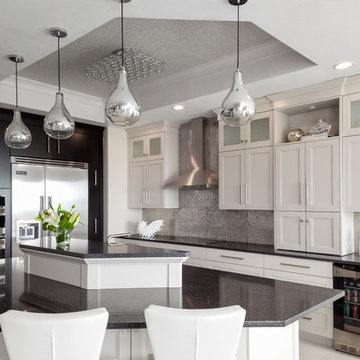
Super sleek statement in white. Sophisticated condo with gorgeous views are reflected in this modern apartment accented in ocean blues. Modern furniture , custom artwork and contemporary cabinetry make this home an exceptional winter escape destination.
Lori Hamilton Photography
Learn more about our showroom and kitchen and bath design: http://www.mingleteam.com

Gina Rogers
Mid-sized transitional l-shaped medium tone wood floor open concept kitchen photo in Indianapolis with a farmhouse sink, shaker cabinets, white cabinets, quartz countertops, multicolored backsplash, mosaic tile backsplash, stainless steel appliances and an island
Mid-sized transitional l-shaped medium tone wood floor open concept kitchen photo in Indianapolis with a farmhouse sink, shaker cabinets, white cabinets, quartz countertops, multicolored backsplash, mosaic tile backsplash, stainless steel appliances and an island

Windows in kitchen overlooking pool and lake.
Inspiration for a huge country u-shaped dark wood floor open concept kitchen remodel in Milwaukee with a farmhouse sink, shaker cabinets, white cabinets, marble countertops, multicolored backsplash, mosaic tile backsplash, stainless steel appliances and an island
Inspiration for a huge country u-shaped dark wood floor open concept kitchen remodel in Milwaukee with a farmhouse sink, shaker cabinets, white cabinets, marble countertops, multicolored backsplash, mosaic tile backsplash, stainless steel appliances and an island

The homeowner of this new build came to us for help with the design of their new home. They wanted a more contemporary look than what they're used to.
The large island is a great gathering point with in the open concept of the dining/kitchen/living space. Using two different colors of quartz countertops added contrast that highlights the marble backsplash. The backsplash adds texture and richness to the space. Shaker style cabinets help modernize the space with the clean lines. Function was key to this kitchen working with utensil pullouts, spice racks, rollouts, hidden storage and a knife block.
Design Connection, Inc. Kansas City interior designer provided space planning, architectural drawings, barstools, tile, plumbing fixtures, countertops, cabinets and hardware, lighting, paint colors, coordination with the builder and project management to ensure that the high standards of Design Connection, Inc. were maintained.
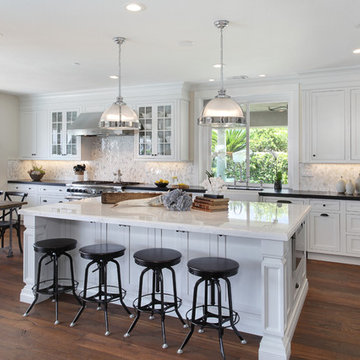
Example of a large transitional l-shaped medium tone wood floor eat-in kitchen design in Orange County with a farmhouse sink, shaker cabinets, white cabinets, quartz countertops, white backsplash, mosaic tile backsplash, stainless steel appliances and an island
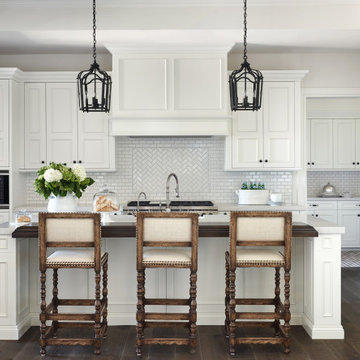
Kitchen - traditional l-shaped dark wood floor and brown floor kitchen idea in Phoenix with recessed-panel cabinets, white cabinets, white backsplash, mosaic tile backsplash, stainless steel appliances, an island and gray countertops
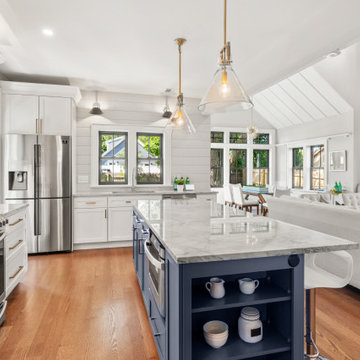
Stylish Open Concept Kitchen w/ marble countertops, stunning Calacatta mosaic tile and shiplap backsplashes, top-of-the-line Appliances, and in-drawer charging station
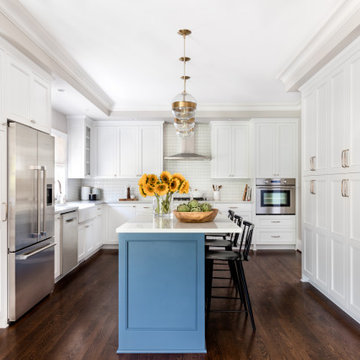
Transitional u-shaped dark wood floor kitchen photo in Seattle with a farmhouse sink, recessed-panel cabinets, white cabinets, white backsplash, mosaic tile backsplash, stainless steel appliances, an island and gray countertops
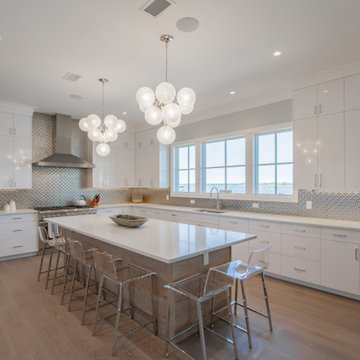
Beach style u-shaped medium tone wood floor and brown floor kitchen photo in New York with an undermount sink, flat-panel cabinets, white cabinets, metallic backsplash, mosaic tile backsplash, stainless steel appliances, an island and white countertops
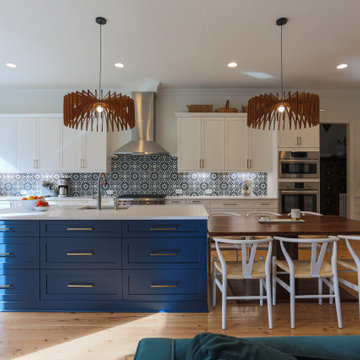
Open concept kitchen - large transitional u-shaped light wood floor and beige floor open concept kitchen idea in Raleigh with an undermount sink, shaker cabinets, white cabinets, blue backsplash, mosaic tile backsplash, stainless steel appliances, an island and white countertops
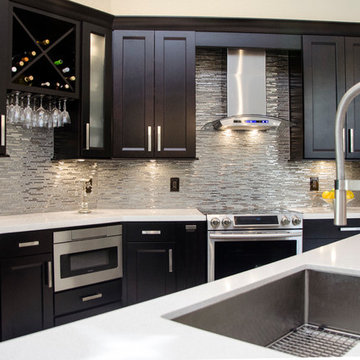
Dark wood cabinets dress up this home while adding plenty of storage, seating and functionality. This 9' island adds flow and function to this space. Photo Credit: Julie Lehite

Download our free ebook, Creating the Ideal Kitchen. DOWNLOAD NOW
I am still sometimes shocked myself at how much of a difference a kitchen remodel can make in a space, you think I would know by now! This was one of those jobs. The small U-shaped room was a bit cramped, a bit dark and a bit dated. A neighboring sunroom/breakfast room addition was awkwardly used, and most of the time the couple hung out together at the small peninsula.
The client wish list included a larger, lighter kitchen with an island that would seat 7 people. They have a large family and wanted to be able to gather and entertain in the space. Right outside is a lovely backyard and patio with a fireplace, so having easy access and flow to that area was also important.
Our first move was to eliminate the wall between kitchen and breakfast room, which we anticipated would need a large beam and some structural maneuvering since it was the old exterior wall. However, what we didn’t anticipate was that the stucco exterior of the original home was layered over hollow clay tiles which was impossible to shore up in the typical manner. After much back and forth with our structural team, we were able to develop a plan to shore the wall and install a large steal & wood structural beam with minimal disruption to the original floor plan. That was important because we had already ordered everything customized to fit the plan.
We all breathed a collective sigh of relief once that part was completed. Now we could move on to building the kitchen we had all been waiting for. Oh, and let’s not forget that this was all being done amidst COVID 2020.
We covered the rough beam with cedar and stained it to coordinate with the floors. It’s actually one of my favorite elements in the space. The homeowners now have a big beautiful island that seats up to 7 people and has a wonderful flow to the outdoor space just like they wanted. The large island provides not only seating but also substantial prep area perfectly situated between the sink and cooktop. In addition to a built-in oven below the large gas cooktop, there is also a steam oven to the left of the sink. The steam oven is great for baking as well for heating daily meals without having to heat up the large oven.
The other side of the room houses a substantial pantry, the refrigerator, a small bar area as well as a TV.
The homeowner fell in love the with the Aqua quartzite that is on the island, so we married that with a custom mosaic in a similar tone behind the cooktop. Soft white cabinetry, Cambria quartz and Thassos marble subway tile complete the soft traditional look. Gold accents, wood wrapped beams and oak barstools add warmth the room. The little powder room was also included in the project. Some fun wallpaper, a vanity with a pop of color and pretty fixtures and accessories finish off this cute little space.
Designed by: Susan Klimala, CKD, CBD
Photography by: Michael Kaskel
For more information on kitchen and bath design ideas go to: www.kitchenstudio-ge.com
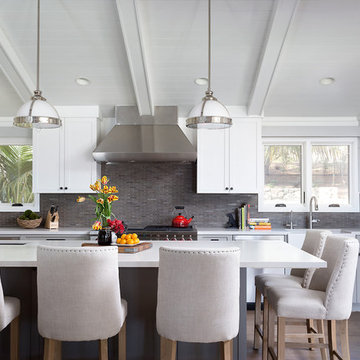
Kitchen - transitional dark wood floor kitchen idea in Santa Barbara with shaker cabinets, white cabinets, gray backsplash, stainless steel appliances, an island, an undermount sink and mosaic tile backsplash
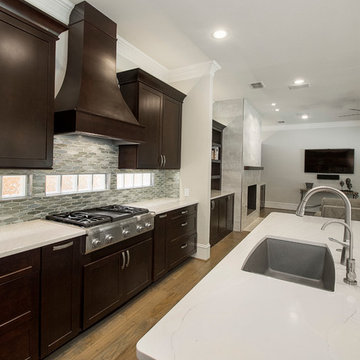
This kitchen went from white washed oak with wallpaper to cherry modern and sophisticated. We took out the 2 islands and created one center island with counter seating areas. We replaced all of the cabinets with Waypoint cabinets in a rich cherry finish and topped them with Cambria Ella counter tops. The eye catching iridescent mosaic tile back splash finishes off the transitional look. We tied the open kitchen and living area together with the living room built-ins and a new fireplace surround. The area got new oak hardwood floors in a grey stain. We love how this kitchen and living room came to life with a total makeover! Floor Plan & Design by Hatfield Builders & Remodelers | Photography by Versatile Imaging
Kitchen with Mosaic Tile Backsplash and an Island Ideas
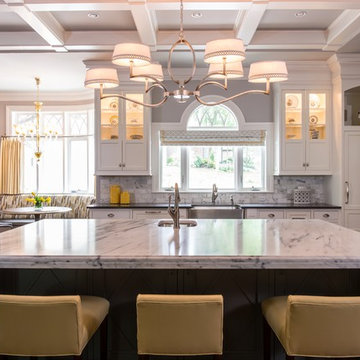
This drop dead gorgeous kitchen encompasses custom white cabinetry, quartz and marble countertops, and a custom designed backsplash inset at the stove top. In the center of the large kitchen is an oversized island that houses 3 counter stools for conversation time while cooking.
4





