Kitchen with Multicolored Backsplash and Colored Appliances Ideas
Refine by:
Budget
Sort by:Popular Today
121 - 140 of 1,305 photos
Item 1 of 3
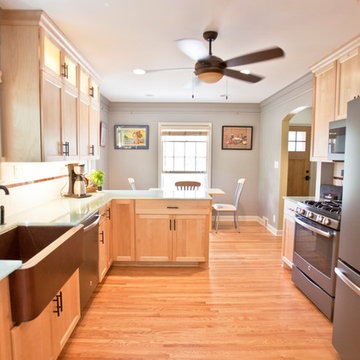
Example of a cottage u-shaped light wood floor kitchen design in Minneapolis with a farmhouse sink, recessed-panel cabinets, light wood cabinets, glass countertops, multicolored backsplash, colored appliances and a peninsula
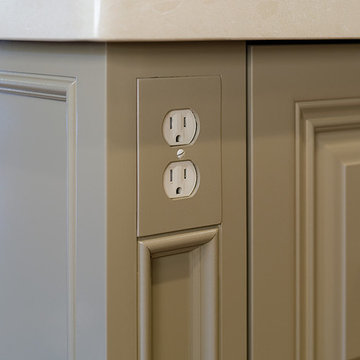
KITCHEN ISLAND DETAIL BY INTERIOR MOTIVES
Example of a mid-sized classic galley medium tone wood floor open concept kitchen design in Portland with raised-panel cabinets, beige cabinets, granite countertops, multicolored backsplash and colored appliances
Example of a mid-sized classic galley medium tone wood floor open concept kitchen design in Portland with raised-panel cabinets, beige cabinets, granite countertops, multicolored backsplash and colored appliances
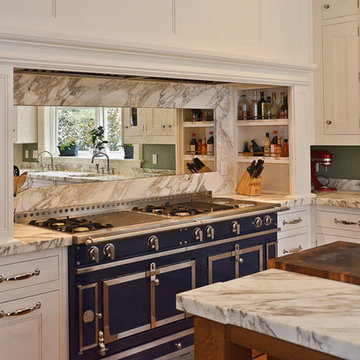
Inspiration for a mid-sized country l-shaped dark wood floor and brown floor eat-in kitchen remodel in Orange County with an undermount sink, recessed-panel cabinets, white cabinets, soapstone countertops, multicolored backsplash, stone slab backsplash, colored appliances and an island
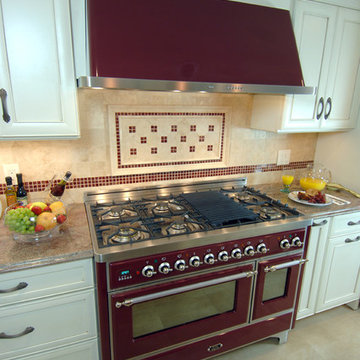
Example of a mid-sized classic limestone floor kitchen design in New York with shaker cabinets, white cabinets, granite countertops, multicolored backsplash, stone tile backsplash and colored appliances
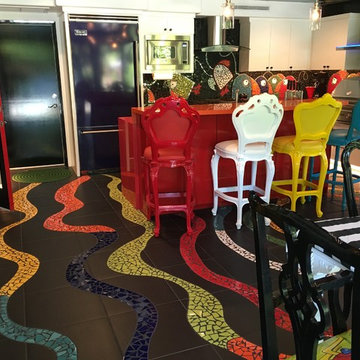
Darlene M Graeser
Inspiration for a large eclectic ceramic tile eat-in kitchen remodel in Los Angeles with a double-bowl sink, white cabinets, quartz countertops, multicolored backsplash, mosaic tile backsplash, colored appliances and an island
Inspiration for a large eclectic ceramic tile eat-in kitchen remodel in Los Angeles with a double-bowl sink, white cabinets, quartz countertops, multicolored backsplash, mosaic tile backsplash, colored appliances and an island
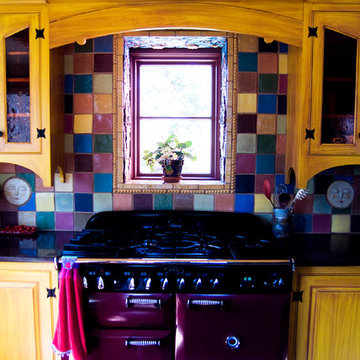
Sam Doyle
Enclosed kitchen - eclectic cork floor enclosed kitchen idea in Detroit with quartz countertops, multicolored backsplash and colored appliances
Enclosed kitchen - eclectic cork floor enclosed kitchen idea in Detroit with quartz countertops, multicolored backsplash and colored appliances
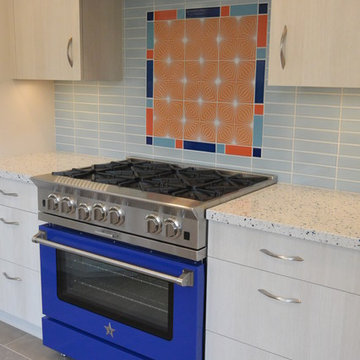
Example of a mid-sized mid-century modern u-shaped porcelain tile enclosed kitchen design in San Francisco with a farmhouse sink, flat-panel cabinets, beige cabinets, quartz countertops, multicolored backsplash, ceramic backsplash, colored appliances and a peninsula
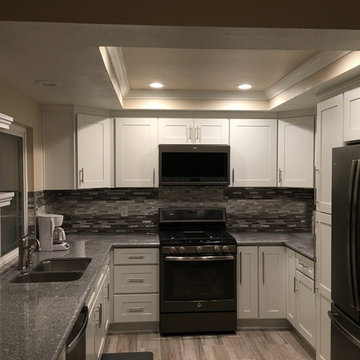
Enclosed kitchen - small contemporary u-shaped ceramic tile and beige floor enclosed kitchen idea in Los Angeles with an undermount sink, shaker cabinets, white cabinets, granite countertops, multicolored backsplash, mosaic tile backsplash, colored appliances and no island
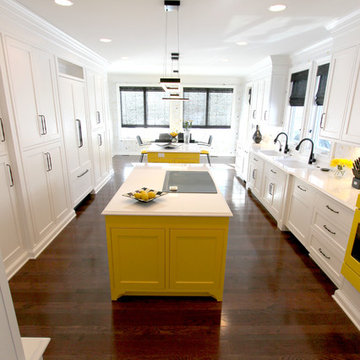
This stunning black and white kitchen with its punch of yellow was designed for a couple who love to cook and maintain a kosher kitchen. The attention to detail is incredible and evident - the storage use, amenities, the perimeter crown molding treatment, the convection double French door ovens, induction cooktop and cordless control blinds. The cabinets installed on the perimeter are Custom Wood Products Maple Vinyl, Bright White, Dull Rubbed and for the Islands custom painted to match Golden Orchards #329 Benjamin Moore accented with Chareau Collection ! Chalet knobs and pulls. Cambria Whitecliff Quartz was installed on the countertops with two Franke Fireclay Undermount sinks. Delta Brizo Venuto in Black faucets were installed. Jenn Aire 42" French door panel refrigerator, G.E. 36" Induction Cooktop and Downdraft, American Range 30" Yellow Double Ovens, Bosch dishwashers and Wolf 30" Warming drawer.
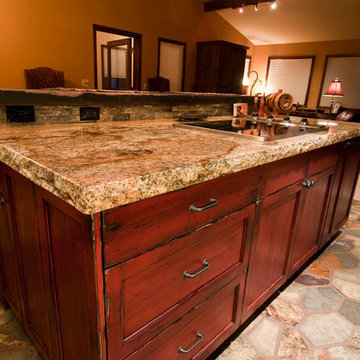
The custom faux finished island.
Photo by: Trent Bona Photography
Example of a large mountain style u-shaped slate floor eat-in kitchen design in Denver with a farmhouse sink, raised-panel cabinets, medium tone wood cabinets, granite countertops, multicolored backsplash, colored appliances and an island
Example of a large mountain style u-shaped slate floor eat-in kitchen design in Denver with a farmhouse sink, raised-panel cabinets, medium tone wood cabinets, granite countertops, multicolored backsplash, colored appliances and an island
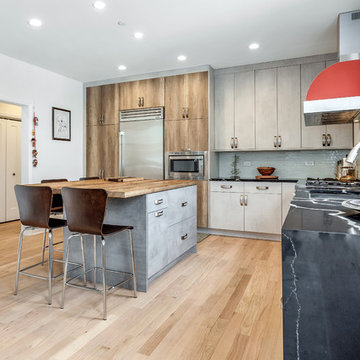
Photographed by Pawel Dmytrow
Inspiration for a mid-sized contemporary l-shaped light wood floor and yellow floor eat-in kitchen remodel in Chicago with an undermount sink, flat-panel cabinets, multicolored backsplash, colored appliances, an island and black countertops
Inspiration for a mid-sized contemporary l-shaped light wood floor and yellow floor eat-in kitchen remodel in Chicago with an undermount sink, flat-panel cabinets, multicolored backsplash, colored appliances, an island and black countertops
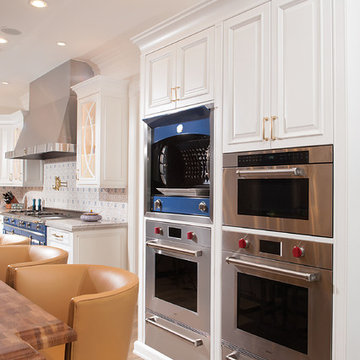
Inspiration for a large timeless l-shaped medium tone wood floor and brown floor eat-in kitchen remodel in Phoenix with a farmhouse sink, raised-panel cabinets, white cabinets, wood countertops, multicolored backsplash, colored appliances, two islands and brown countertops
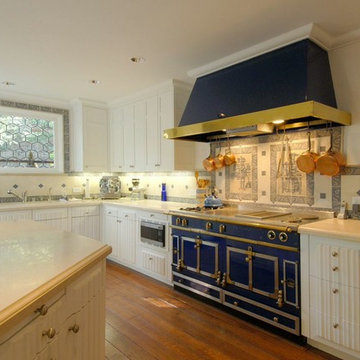
Photos by Indivar Sivanathan
Kitchen - traditional medium tone wood floor kitchen idea in San Francisco with multicolored backsplash, ceramic backsplash and colored appliances
Kitchen - traditional medium tone wood floor kitchen idea in San Francisco with multicolored backsplash, ceramic backsplash and colored appliances
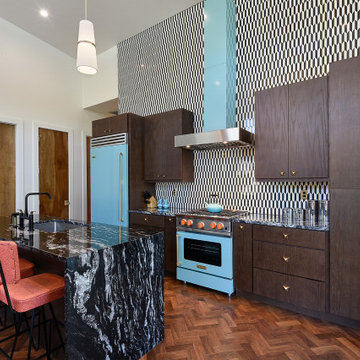
Inspiration for a large contemporary galley brown floor kitchen remodel in New Orleans with an undermount sink, flat-panel cabinets, dark wood cabinets, multicolored backsplash, colored appliances, an island and multicolored countertops
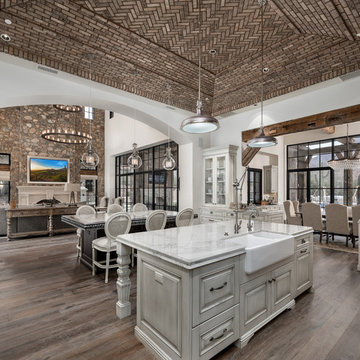
World Renowned Interior Design Firm Fratantoni Interior Designers created this beautiful home! They design homes for families all over the world in any size and style. They also have in-house Architecture Firm Fratantoni Design and world class Luxury Home Building Firm Fratantoni Luxury Estates! Hire one or all three companies to design, build and or remodel your home!
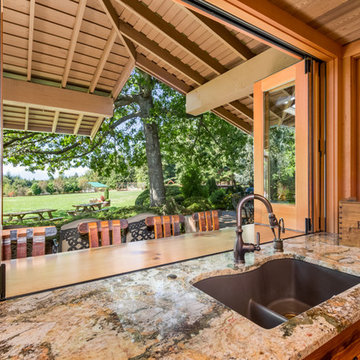
Caleb Melvin
Inspiration for a large country medium tone wood floor eat-in kitchen remodel in Seattle with an undermount sink, medium tone wood cabinets, granite countertops, multicolored backsplash, porcelain backsplash, colored appliances and an island
Inspiration for a large country medium tone wood floor eat-in kitchen remodel in Seattle with an undermount sink, medium tone wood cabinets, granite countertops, multicolored backsplash, porcelain backsplash, colored appliances and an island
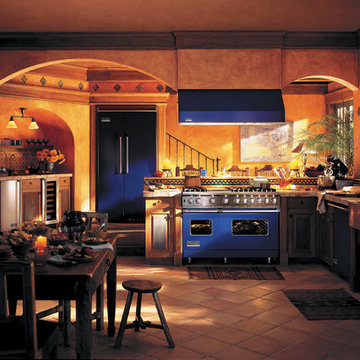
This beautiful old-world kitchen offers bright warm tones, tastefully offset by the deep blue appliances.
Inspiration for a large rustic galley ceramic tile eat-in kitchen remodel in New York with a farmhouse sink, beaded inset cabinets, dark wood cabinets, limestone countertops, multicolored backsplash, ceramic backsplash, colored appliances and a peninsula
Inspiration for a large rustic galley ceramic tile eat-in kitchen remodel in New York with a farmhouse sink, beaded inset cabinets, dark wood cabinets, limestone countertops, multicolored backsplash, ceramic backsplash, colored appliances and a peninsula
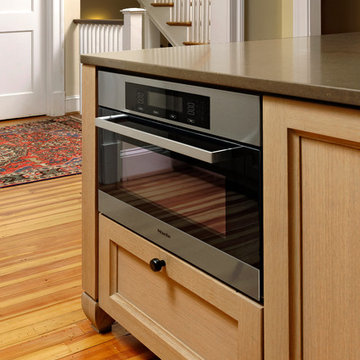
Kensington, Maryland - Craftsman - Kitchen Design
Designed by #JenniferGilmer.
Photography by Bob Narod.
http://www.gilmerkitchens.com/
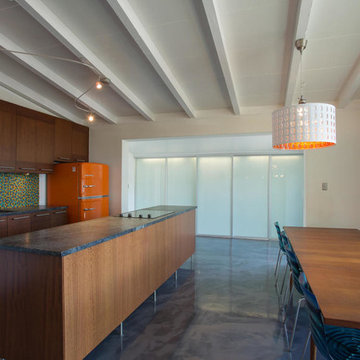
Modern room dividers with milky glass and silver frame finish separate the space while still allowing natural light and easy access.
Eat-in kitchen - large 1950s galley concrete floor and gray floor eat-in kitchen idea in Hawaii with flat-panel cabinets, medium tone wood cabinets, multicolored backsplash, colored appliances, an island, an undermount sink and ceramic backsplash
Eat-in kitchen - large 1950s galley concrete floor and gray floor eat-in kitchen idea in Hawaii with flat-panel cabinets, medium tone wood cabinets, multicolored backsplash, colored appliances, an island, an undermount sink and ceramic backsplash
Kitchen with Multicolored Backsplash and Colored Appliances Ideas
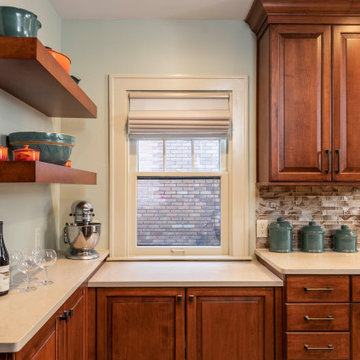
This homeowner loved her home and location, but it needed updating and a more efficient use of the condensed space she had for her kitchen.
We were creative in opening the kitchen and a small eat-in area to create a more open kitchen for multiple cooks to work together. We created a coffee station/serving area with floating shelves, and in order to preserve the existing windows, we stepped a base cabinet down to maintain adequate counter prep space. With custom cabinetry reminiscent of the era of this home and a glass tile back splash she loved, we were able to give her the kitchen of her dreams in a home she already loved. We attended a holiday cookie party at her home upon completion, and were able to experience firsthand, multiple cooks in the kitchen and hear the oohs and ahhs from family and friends about the amazing transformation of her spaces.
7





