Kitchen with No Island Ideas
Refine by:
Budget
Sort by:Popular Today
161 - 180 of 136,790 photos
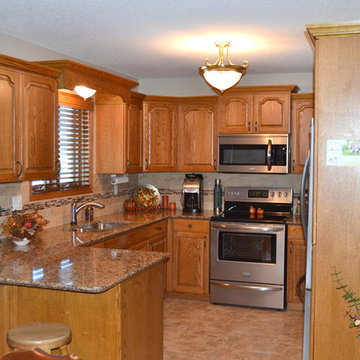
New moldings, bumping some of the cabinets up & out, new countertops and tile backsplash gave this kitchen a fresh new look.
Inspiration for a mid-sized timeless u-shaped enclosed kitchen remodel in Baltimore with a double-bowl sink, raised-panel cabinets, medium tone wood cabinets, granite countertops, beige backsplash, glass tile backsplash, stainless steel appliances and no island
Inspiration for a mid-sized timeless u-shaped enclosed kitchen remodel in Baltimore with a double-bowl sink, raised-panel cabinets, medium tone wood cabinets, granite countertops, beige backsplash, glass tile backsplash, stainless steel appliances and no island
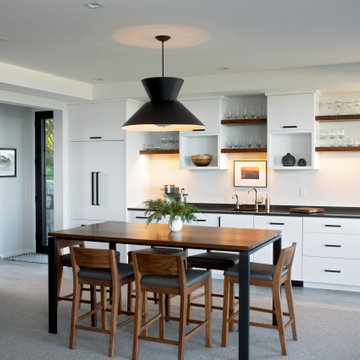
Inspiration for a contemporary single-wall gray floor and tray ceiling eat-in kitchen remodel in Grand Rapids with flat-panel cabinets, white cabinets, white backsplash, black countertops, quartz countertops and no island
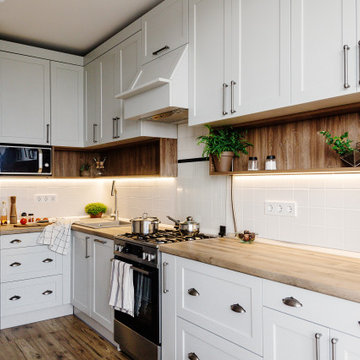
Kitchen - transitional l-shaped medium tone wood floor and brown floor kitchen idea in New York with shaker cabinets, white cabinets, wood countertops, white backsplash, stainless steel appliances, no island and beige countertops
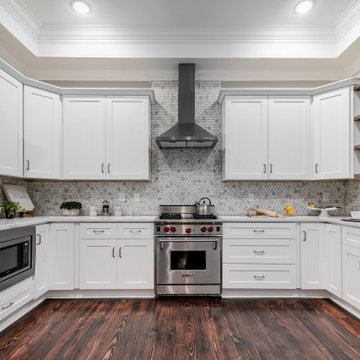
Example of a large transitional u-shaped brown floor kitchen design in Richmond with shaker cabinets, white cabinets, gray backsplash, porcelain backsplash, stainless steel appliances, no island and gray countertops
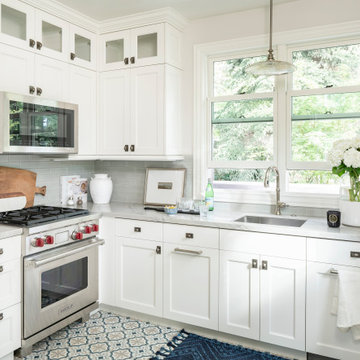
Inspiration for a french country l-shaped multicolored floor enclosed kitchen remodel in Salt Lake City with an undermount sink, shaker cabinets, white cabinets, gray backsplash, paneled appliances, no island and gray countertops
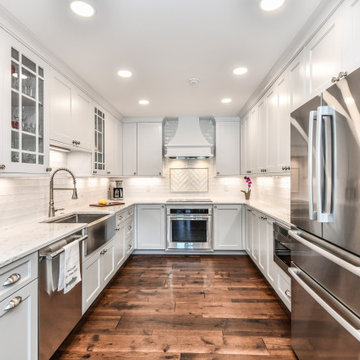
After. Light, bright and a transitional gem! Cabico cabinets in “Green Tea” were used for the base cabinets, a subtle contrast to the “White Crane” upper cabinets. The addition of two glass fronted cabinets allows for display of favorite items
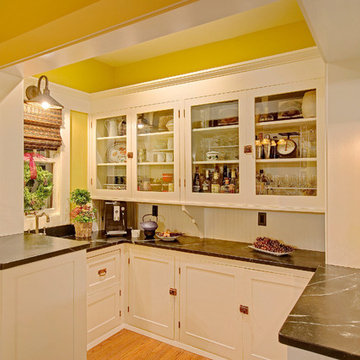
Photography: Ben Schmanke
Example of an eclectic l-shaped light wood floor enclosed kitchen design in Chicago with an undermount sink, shaker cabinets, white cabinets, soapstone countertops, white backsplash, stainless steel appliances and no island
Example of an eclectic l-shaped light wood floor enclosed kitchen design in Chicago with an undermount sink, shaker cabinets, white cabinets, soapstone countertops, white backsplash, stainless steel appliances and no island
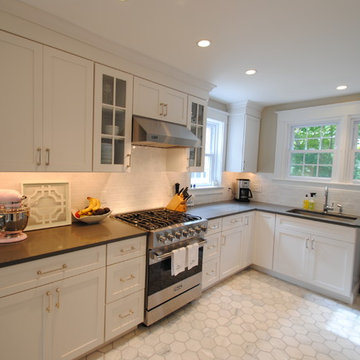
Inspiration for a contemporary marble floor eat-in kitchen remodel in Philadelphia with shaker cabinets, white cabinets, quartz countertops, stainless steel appliances and no island
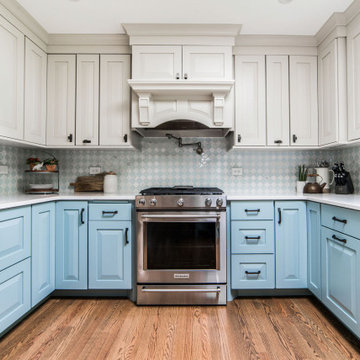
Eat-in kitchen - mid-sized traditional u-shaped medium tone wood floor and brown floor eat-in kitchen idea in Chicago with a farmhouse sink, raised-panel cabinets, blue cabinets, quartz countertops, white backsplash, glass tile backsplash, stainless steel appliances, no island and white countertops

Inspiration for a transitional l-shaped medium tone wood floor and brown floor kitchen pantry remodel in Chicago with shaker cabinets, gray cabinets, no island and white countertops
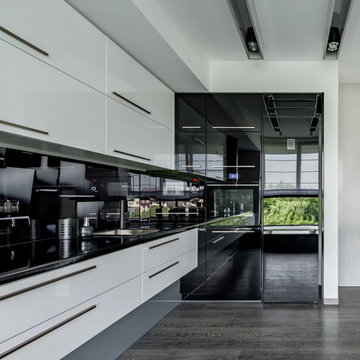
Example of a large trendy l-shaped gray floor kitchen design in San Francisco with an undermount sink, flat-panel cabinets, black backsplash, paneled appliances, no island and black countertops
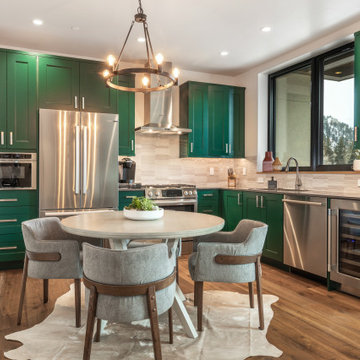
Example of a transitional l-shaped medium tone wood floor and brown floor open concept kitchen design in Denver with an undermount sink, shaker cabinets, green cabinets, quartz countertops, multicolored backsplash, stainless steel appliances, no island and gray countertops

Apron front sink, leathered granite, stone window sill, open shelves, cherry cabinets, radiant floor heat.
Inspiration for a mid-sized rustic galley slate floor, gray floor and vaulted ceiling kitchen remodel in Burlington with a farmhouse sink, medium tone wood cabinets, granite countertops, black backsplash, granite backsplash, stainless steel appliances, no island, black countertops and shaker cabinets
Inspiration for a mid-sized rustic galley slate floor, gray floor and vaulted ceiling kitchen remodel in Burlington with a farmhouse sink, medium tone wood cabinets, granite countertops, black backsplash, granite backsplash, stainless steel appliances, no island, black countertops and shaker cabinets
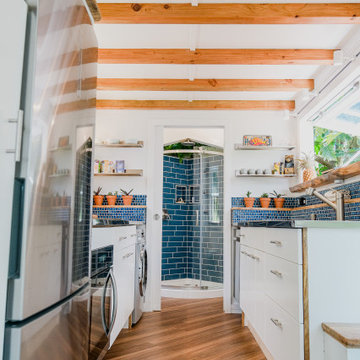
Kitchen - contemporary galley medium tone wood floor, brown floor and exposed beam kitchen idea in Hawaii with flat-panel cabinets, white cabinets, blue backsplash, mosaic tile backsplash, stainless steel appliances and no island
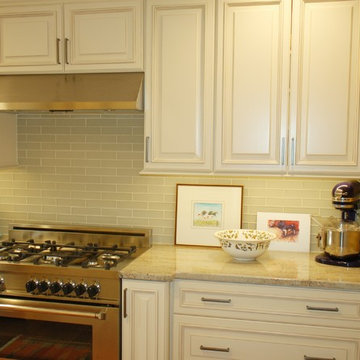
Fabuwood Cabinetry in Wellington door style in Ivory Glaze finish. Simple glass subway tiles add to the clean look of this kitchen.
Example of a mid-sized transitional galley dark wood floor enclosed kitchen design in Philadelphia with an undermount sink, raised-panel cabinets, white cabinets, granite countertops, green backsplash, glass tile backsplash, stainless steel appliances and no island
Example of a mid-sized transitional galley dark wood floor enclosed kitchen design in Philadelphia with an undermount sink, raised-panel cabinets, white cabinets, granite countertops, green backsplash, glass tile backsplash, stainless steel appliances and no island
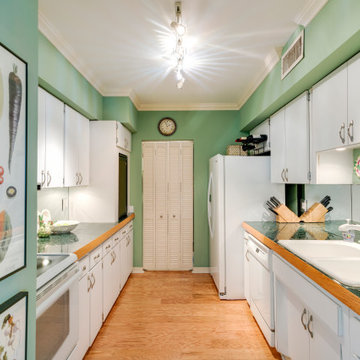
Kitchen
Example of a mid-sized beach style galley light wood floor and brown floor enclosed kitchen design in Miami with a drop-in sink, white cabinets, marble countertops, white appliances, no island, green countertops and flat-panel cabinets
Example of a mid-sized beach style galley light wood floor and brown floor enclosed kitchen design in Miami with a drop-in sink, white cabinets, marble countertops, white appliances, no island, green countertops and flat-panel cabinets
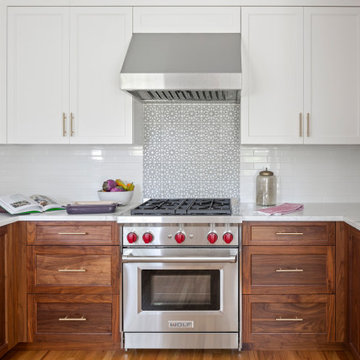
TEAM:
Architect: LDa Architecture & Interiors
Interior Design: LDa Architecture & Interiors
Builder: Macomber Carpentry & Construction
Photographer: Greg Premru Photography
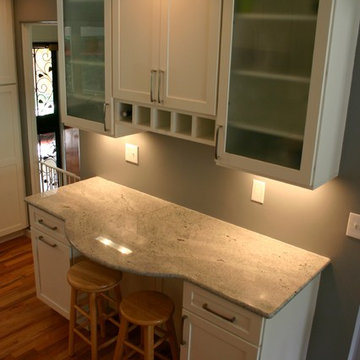
Dark subway tiles contrast brilliantly against white shaker-style cabinets in this Denver kitchen remodel. To conserve space, a contoured granite countertop against one wall offers both a food prep area and an eating nook, eliminating the need for a center island.
Cabinet details: Medallion Cabinetry, Potters Mill door style, White Icing paint on Maple
Countertop details: Himalaya White granite
Design by: Heather Smith, in partnership with Classic Custom Construction
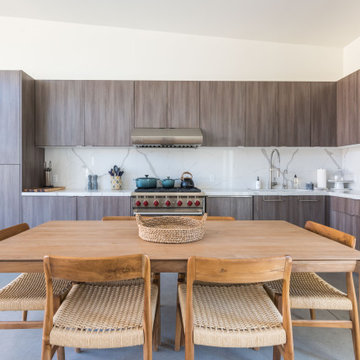
Example of a trendy l-shaped gray floor and vaulted ceiling open concept kitchen design in San Luis Obispo with an undermount sink, medium tone wood cabinets, white backsplash, paneled appliances, no island and white countertops
Kitchen with No Island Ideas
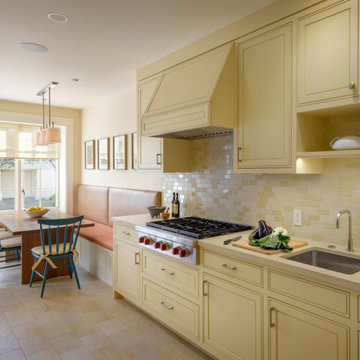
In the process of renovating this house for a multi-generational family, we restored the original Shingle Style façade with a flared lower edge that covers window bays and added a brick cladding to the lower story. On the interior, we introduced a continuous stairway that runs from the first to the fourth floors. The stairs surround a steel and glass elevator that is centered below a skylight and invites natural light down to each level. The home’s traditionally proportioned formal rooms flow naturally into more contemporary adjacent spaces that are unified through consistency of materials and trim details.
9





