Kitchen with Granite Backsplash and No Island Ideas
Refine by:
Budget
Sort by:Popular Today
1 - 20 of 594 photos
Item 1 of 3

This large home had a lot of empty space in the basement and the owners wanted a small-sized kitchen built into their spare room for added convenience and luxury. This brand new kitchenette provides everything a regular kitchen has - backsplash, stove, dishwasher, you name it. The full height counter matching backsplash creates a beautiful and seamless appeal that adds texture and in general brings the kitchen together. The light beige cabinets complement the color of the counter and backsplash and mix brilliantly. As for the apron sink and industrial faucet, they add efficiency and aesthetic to the design.

Our client wanted a window over the range, and we were able to pull it off. It makes for a bright cooking area during the day, with a view to the outside patio.
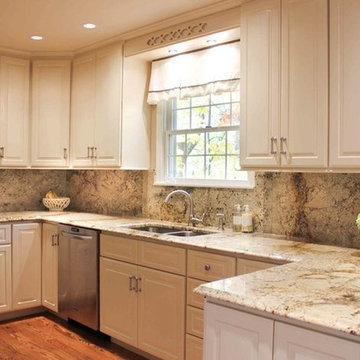
An interesting granite with plenty of contrast climbs up the wall.
Photography by Lori Wiles Design---
Project by Wiles Design Group. Their Cedar Rapids-based design studio serves the entire Midwest, including Iowa City, Dubuque, Davenport, and Waterloo, as well as North Missouri and St. Louis.
For more about Wiles Design Group, see here: https://wilesdesigngroup.com/
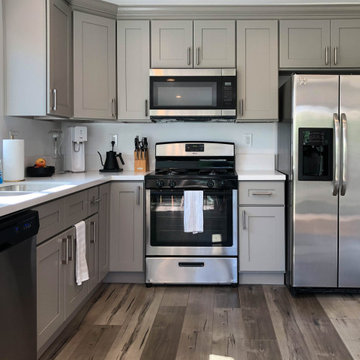
Within this amazing accessory dwelling unit, we find a full "L-Shaped" Kitchenette with gray, shaker styled cabinets, a white granite counter top, matched with stainless steel fixtures and appliances for an outstanding finish to the kitchen area.

Renovated transitional style kitchen in 1930's era Boston area home has custom cabinets, Bianco Romano counter with 2 inch mitered edge, matching granite backsplash and porcelain tile floor.

We assisted customer with her material choices based on her budget. She purchased them through us and we installed the countertops, cabinetry, hardware, appliances and plumbing.

Apron front sink, leathered granite, stone window sill, open shelves, cherry cabinets, radiant floor heat.
Inspiration for a mid-sized rustic galley slate floor, gray floor and vaulted ceiling kitchen remodel in Burlington with a farmhouse sink, medium tone wood cabinets, granite countertops, black backsplash, granite backsplash, stainless steel appliances, no island, black countertops and shaker cabinets
Inspiration for a mid-sized rustic galley slate floor, gray floor and vaulted ceiling kitchen remodel in Burlington with a farmhouse sink, medium tone wood cabinets, granite countertops, black backsplash, granite backsplash, stainless steel appliances, no island, black countertops and shaker cabinets

Apron front sink, leathered granite, stone window sill, open shelves, cherry cabinets, radiant floor heat.
Example of a mid-sized mountain style galley slate floor, gray floor and vaulted ceiling enclosed kitchen design in Burlington with a farmhouse sink, recessed-panel cabinets, medium tone wood cabinets, granite countertops, black backsplash, granite backsplash, stainless steel appliances, no island and black countertops
Example of a mid-sized mountain style galley slate floor, gray floor and vaulted ceiling enclosed kitchen design in Burlington with a farmhouse sink, recessed-panel cabinets, medium tone wood cabinets, granite countertops, black backsplash, granite backsplash, stainless steel appliances, no island and black countertops
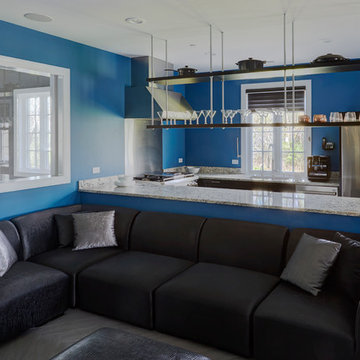
Photo Credit: Kaskel Photo
Inspiration for a mid-sized modern u-shaped porcelain tile and gray floor open concept kitchen remodel in Chicago with an undermount sink, recessed-panel cabinets, black cabinets, quartz countertops, stainless steel appliances, no island, metallic backsplash, granite backsplash and gray countertops
Inspiration for a mid-sized modern u-shaped porcelain tile and gray floor open concept kitchen remodel in Chicago with an undermount sink, recessed-panel cabinets, black cabinets, quartz countertops, stainless steel appliances, no island, metallic backsplash, granite backsplash and gray countertops
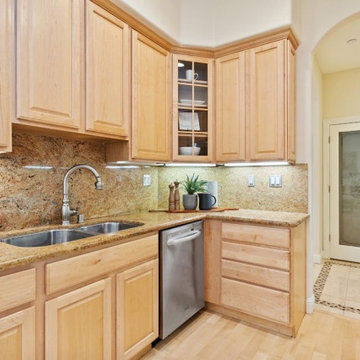
Small trendy galley light wood floor enclosed kitchen photo in San Francisco with an undermount sink, raised-panel cabinets, light wood cabinets, granite countertops, beige backsplash, granite backsplash, stainless steel appliances, no island and beige countertops
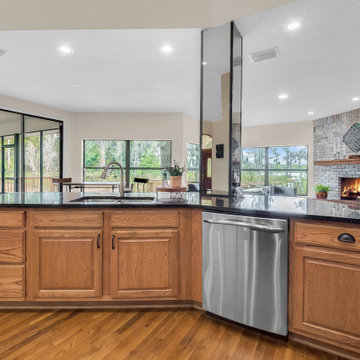
We completely updated this home from the outside to the inside. Every room was touched because the owner wanted to make it very sell-able. Our job was to lighten, brighten and do as many updates as we could on a shoe string budget. We started with the outside and we cleared the lakefront so that the lakefront view was open to the house. We also trimmed the large trees in the front and really opened the house up, before we painted the home and freshen up the landscaping. Inside we painted the house in a white duck color and updated the existing wood trim to a modern white color. We also installed shiplap on the TV wall and white washed the existing Fireplace brick. We installed lighting over the kitchen soffit as well as updated the can lighting. We then updated all 3 bathrooms. We finished it off with custom barn doors in the newly created office as well as the master bedroom. We completed the look with custom furniture!

Small modern guest house kitchen with high gloss white cabinets and black appliances, leathered granite countertops and a small pantry.
Inspiration for a small modern single-wall porcelain tile and gray floor kitchen pantry remodel in Miami with a drop-in sink, flat-panel cabinets, white cabinets, granite countertops, black backsplash, granite backsplash, black appliances, no island and black countertops
Inspiration for a small modern single-wall porcelain tile and gray floor kitchen pantry remodel in Miami with a drop-in sink, flat-panel cabinets, white cabinets, granite countertops, black backsplash, granite backsplash, black appliances, no island and black countertops
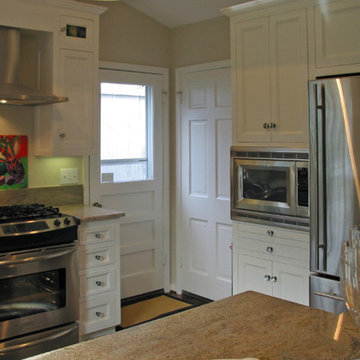
Two doors into this very small space required an extra pinch of ingenuity to make this kitchen function safely. To that end, a pull-out cutting board was built-in underneath the microwave to provide a safe landing space for hot foods/dishes.
Photo: A Kitchen That Works LLC
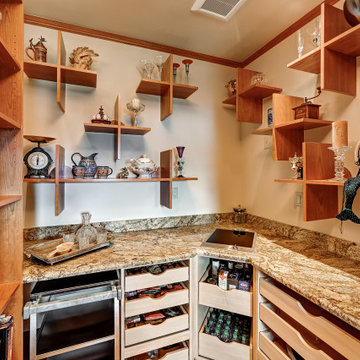
When your pantry combines functionality with artistry, you love working in the room! Favorite collectibles reside on the criss-cross shelves.
~ Rich Williams, Pilchuck Photo
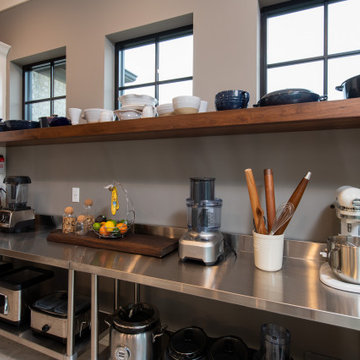
Prep Back Kitchen
Eat-in kitchen - large eclectic galley laminate floor and gray floor eat-in kitchen idea in Other with an undermount sink, flat-panel cabinets, white cabinets, quartzite countertops, black backsplash, granite backsplash, paneled appliances, no island and multicolored countertops
Eat-in kitchen - large eclectic galley laminate floor and gray floor eat-in kitchen idea in Other with an undermount sink, flat-panel cabinets, white cabinets, quartzite countertops, black backsplash, granite backsplash, paneled appliances, no island and multicolored countertops
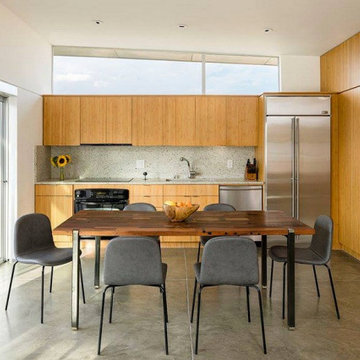
Our QUICK Response Program delivers in 21 days or less.
Ask us about what we can do for you!
Small trendy single-wall concrete floor and gray floor eat-in kitchen photo in Charleston with an undermount sink, flat-panel cabinets, medium tone wood cabinets, granite countertops, beige backsplash, granite backsplash, stainless steel appliances, no island and beige countertops
Small trendy single-wall concrete floor and gray floor eat-in kitchen photo in Charleston with an undermount sink, flat-panel cabinets, medium tone wood cabinets, granite countertops, beige backsplash, granite backsplash, stainless steel appliances, no island and beige countertops
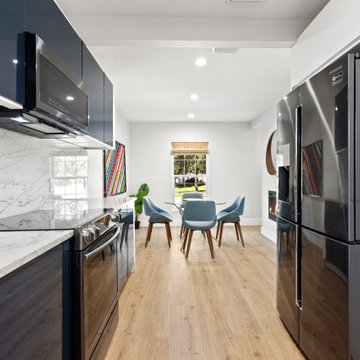
Small mid-century modern galley vinyl floor eat-in kitchen photo in Tampa with flat-panel cabinets, blue cabinets, granite countertops, white backsplash, granite backsplash, no island and white countertops
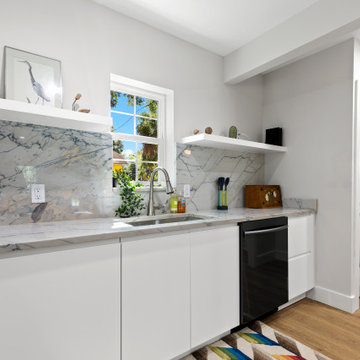
Small 1960s l-shaped vinyl floor eat-in kitchen photo in Tampa with an undermount sink, flat-panel cabinets, blue cabinets, granite countertops, white backsplash, granite backsplash, no island and white countertops
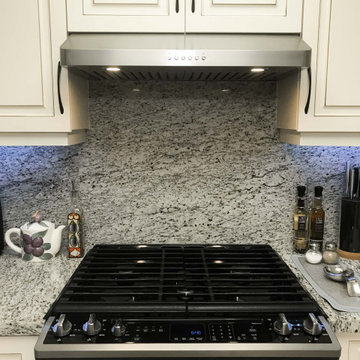
The PLJW 185 is one of our most popular under cabinet range hoods. It's incredibly affordable and packs a strong punch for its size; at just 5 inches tall, this under cabinet hood features a 600 CFM single blower! The control panel in the front of the hood is easy to navigate, featuring stainless steel push buttons with a blue LED display.
This model also includes two LED lights to speed up your cooking process in the kitchen. You won't spend much time cleaning either, thanks to dishwasher-safe stainless steel baffle filters. Simply lift them out of your range hood and toss them into your dishwasher – it takes less than a minute!
The PLJW 185 comes in two sizes; for more details on each of these sizes, check out the links below.
PLJW 185 30"
https://www.prolinerangehoods.com/30-under-cabinet-range-hood-pljw-185-30.html/
PLJW 185 36"
https://www.prolinerangehoods.com/36-under-cabinet-range-hood-pljw-185-36.html/
Kitchen with Granite Backsplash and No Island Ideas
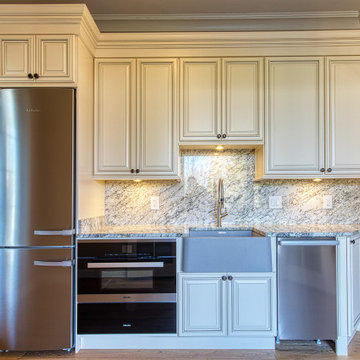
This large home had a lot of empty space in the basement and the owners wanted a small-sized kitchen built into their spare room for added convenience and luxury. This brand new kitchenette provides everything a regular kitchen has - backsplash, stove, dishwasher, you name it. The full height counter matching backsplash creates a beautiful and seamless appeal that adds texture and in general brings the kitchen together. The light beige cabinets complement the color of the counter and backsplash and mix brilliantly. As for the apron sink and industrial faucet, they add efficiency and aesthetic to the design.
1





