Kitchen with Onyx Countertops and Stainless Steel Appliances Ideas
Refine by:
Budget
Sort by:Popular Today
221 - 240 of 1,366 photos
Item 1 of 3
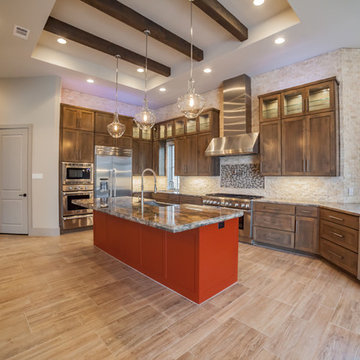
Example of a large trendy l-shaped porcelain tile and beige floor open concept kitchen design in Austin with a farmhouse sink, shaker cabinets, dark wood cabinets, onyx countertops, beige backsplash, stone tile backsplash, stainless steel appliances and an island
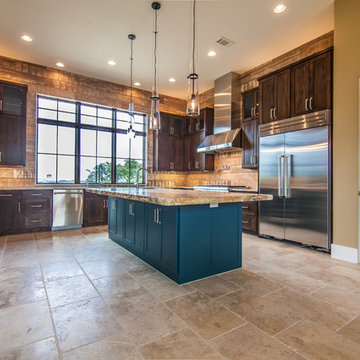
www.duffincustomhomes.com
Large trendy u-shaped limestone floor and beige floor enclosed kitchen photo in Austin with an undermount sink, shaker cabinets, dark wood cabinets, onyx countertops, brown backsplash, wood backsplash, stainless steel appliances and an island
Large trendy u-shaped limestone floor and beige floor enclosed kitchen photo in Austin with an undermount sink, shaker cabinets, dark wood cabinets, onyx countertops, brown backsplash, wood backsplash, stainless steel appliances and an island
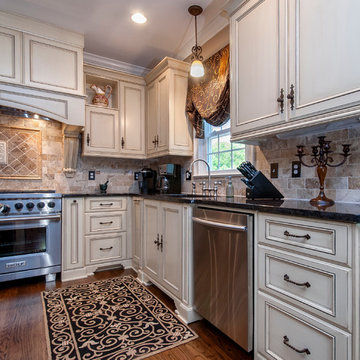
Accent Photography
Inspiration for a large timeless l-shaped medium tone wood floor enclosed kitchen remodel in Other with an undermount sink, white cabinets, onyx countertops, beige backsplash, cement tile backsplash, stainless steel appliances and an island
Inspiration for a large timeless l-shaped medium tone wood floor enclosed kitchen remodel in Other with an undermount sink, white cabinets, onyx countertops, beige backsplash, cement tile backsplash, stainless steel appliances and an island
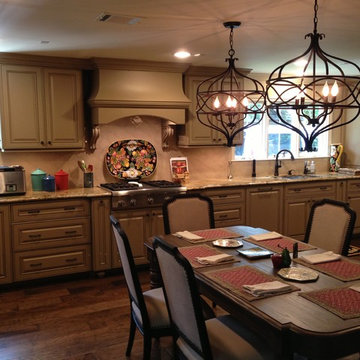
Inspiration for a mid-sized timeless l-shaped dark wood floor eat-in kitchen remodel in Houston with a double-bowl sink, raised-panel cabinets, gray cabinets, onyx countertops, beige backsplash, ceramic backsplash, stainless steel appliances and no island
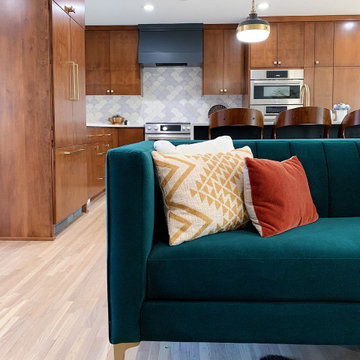
Example of a large 1960s l-shaped dark wood floor and brown floor open concept kitchen design in Minneapolis with a drop-in sink, flat-panel cabinets, dark wood cabinets, onyx countertops, white backsplash, ceramic backsplash, stainless steel appliances, an island and white countertops
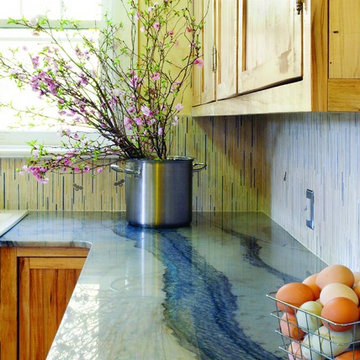
New Ravenna Calacatta Mini Brick
Inspiration for a large contemporary l-shaped enclosed kitchen remodel in San Francisco with a farmhouse sink, shaker cabinets, light wood cabinets, onyx countertops, multicolored backsplash, matchstick tile backsplash, stainless steel appliances and an island
Inspiration for a large contemporary l-shaped enclosed kitchen remodel in San Francisco with a farmhouse sink, shaker cabinets, light wood cabinets, onyx countertops, multicolored backsplash, matchstick tile backsplash, stainless steel appliances and an island
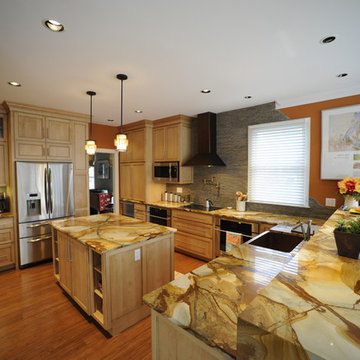
Example of a mid-sized transitional u-shaped light wood floor eat-in kitchen design in Baltimore with a farmhouse sink, light wood cabinets, onyx countertops, stainless steel appliances, an island and beaded inset cabinets
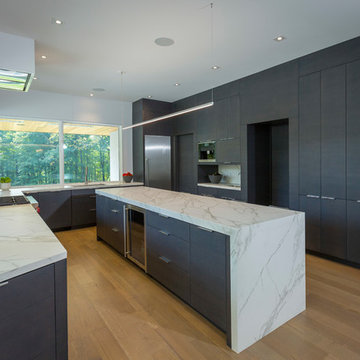
Photography by Ross Van Pelt
Inspiration for a large contemporary u-shaped light wood floor and beige floor eat-in kitchen remodel in Cincinnati with a drop-in sink, flat-panel cabinets, black cabinets, onyx countertops, stainless steel appliances, an island and multicolored countertops
Inspiration for a large contemporary u-shaped light wood floor and beige floor eat-in kitchen remodel in Cincinnati with a drop-in sink, flat-panel cabinets, black cabinets, onyx countertops, stainless steel appliances, an island and multicolored countertops
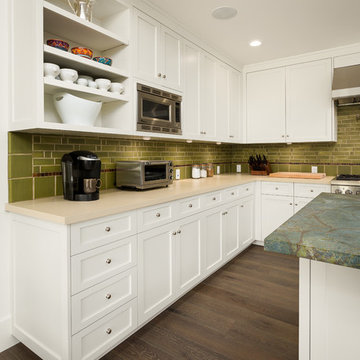
Eat-in kitchen - large contemporary u-shaped medium tone wood floor and brown floor eat-in kitchen idea in Los Angeles with shaker cabinets, white cabinets, onyx countertops, green backsplash, ceramic backsplash, stainless steel appliances and an island
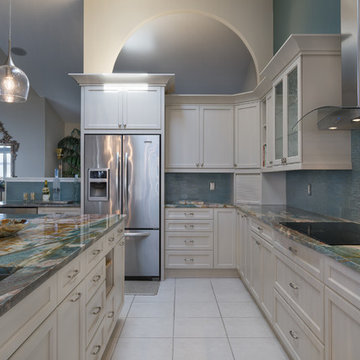
Eat-in kitchen - mid-sized coastal l-shaped eat-in kitchen idea in Tampa with an undermount sink, recessed-panel cabinets, white cabinets, onyx countertops, blue backsplash, glass tile backsplash, stainless steel appliances and an island
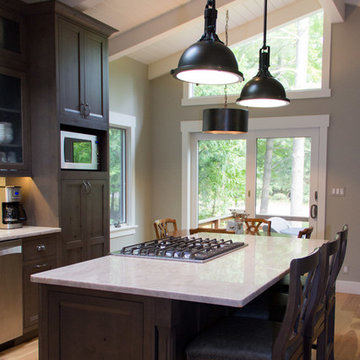
Inspiration for a mid-sized transitional l-shaped light wood floor eat-in kitchen remodel in Other with an undermount sink, recessed-panel cabinets, dark wood cabinets, onyx countertops, gray backsplash, glass tile backsplash, stainless steel appliances and an island
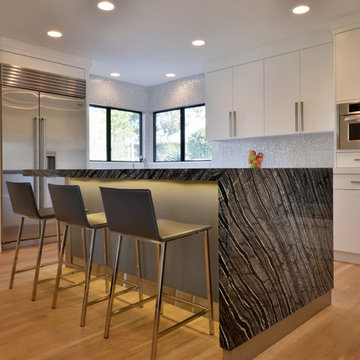
The central island in the kitchen features a beautiful granite “waterfall.”
Mid-sized trendy l-shaped light wood floor open concept kitchen photo in San Diego with an undermount sink, flat-panel cabinets, white cabinets, onyx countertops, white backsplash, mosaic tile backsplash, stainless steel appliances and an island
Mid-sized trendy l-shaped light wood floor open concept kitchen photo in San Diego with an undermount sink, flat-panel cabinets, white cabinets, onyx countertops, white backsplash, mosaic tile backsplash, stainless steel appliances and an island
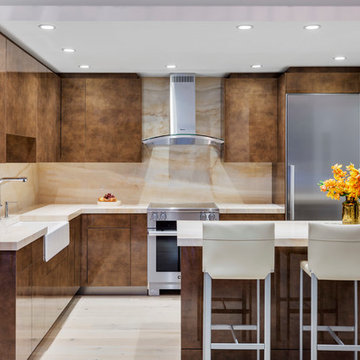
Greg Premru
Mid-sized trendy l-shaped light wood floor eat-in kitchen photo in Boston with a farmhouse sink, brown cabinets, onyx countertops, multicolored backsplash, stone slab backsplash, stainless steel appliances, a peninsula and flat-panel cabinets
Mid-sized trendy l-shaped light wood floor eat-in kitchen photo in Boston with a farmhouse sink, brown cabinets, onyx countertops, multicolored backsplash, stone slab backsplash, stainless steel appliances, a peninsula and flat-panel cabinets
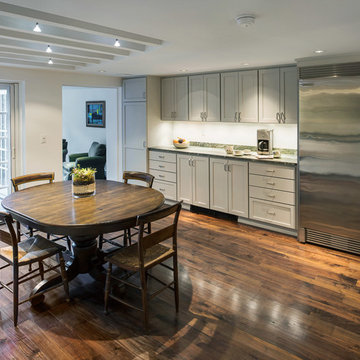
This Shaker style kitchen was part of a Beacon Hill townhouse renovation. While inspired by the simplicity of traditional Shaker design, this kitchen provides ample room and flexibility for large family gatherings and entertaining.
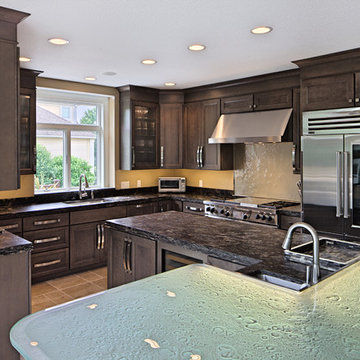
Light Expressions By Shaw
Enclosed kitchen - mid-sized transitional u-shaped travertine floor and beige floor enclosed kitchen idea in Chicago with an undermount sink, recessed-panel cabinets, dark wood cabinets, onyx countertops, beige backsplash, stone slab backsplash, stainless steel appliances and an island
Enclosed kitchen - mid-sized transitional u-shaped travertine floor and beige floor enclosed kitchen idea in Chicago with an undermount sink, recessed-panel cabinets, dark wood cabinets, onyx countertops, beige backsplash, stone slab backsplash, stainless steel appliances and an island
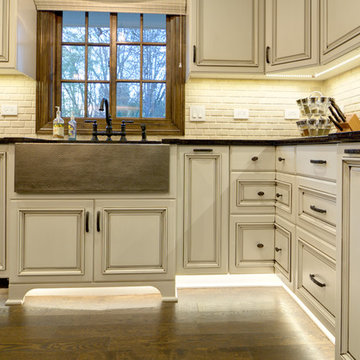
JxP Multimedia
Example of a large farmhouse u-shaped medium tone wood floor and brown floor eat-in kitchen design in Chicago with a farmhouse sink, raised-panel cabinets, white cabinets, onyx countertops, ceramic backsplash, stainless steel appliances, an island and white backsplash
Example of a large farmhouse u-shaped medium tone wood floor and brown floor eat-in kitchen design in Chicago with a farmhouse sink, raised-panel cabinets, white cabinets, onyx countertops, ceramic backsplash, stainless steel appliances, an island and white backsplash
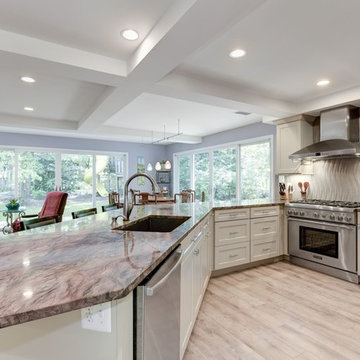
Large transitional galley light wood floor and brown floor eat-in kitchen photo in DC Metro with an undermount sink, recessed-panel cabinets, white cabinets, onyx countertops, beige backsplash, ceramic backsplash, stainless steel appliances and a peninsula
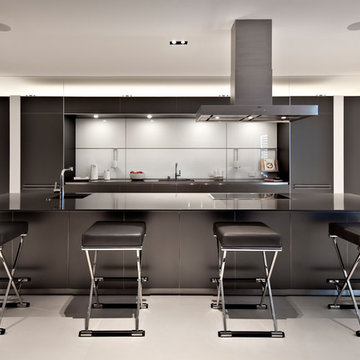
The kitchen adjacent to the glass enclosed LUMA Wine Cellar.
Example of a mid-sized trendy concrete floor and white floor eat-in kitchen design in Los Angeles with an integrated sink, flat-panel cabinets, brown cabinets, onyx countertops, white backsplash, marble backsplash, stainless steel appliances, an island and black countertops
Example of a mid-sized trendy concrete floor and white floor eat-in kitchen design in Los Angeles with an integrated sink, flat-panel cabinets, brown cabinets, onyx countertops, white backsplash, marble backsplash, stainless steel appliances, an island and black countertops
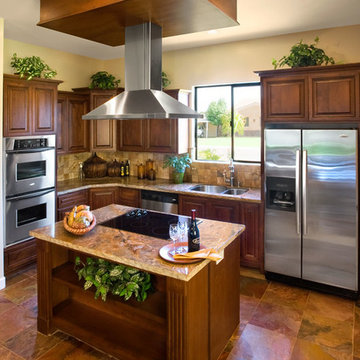
Inspiration for a large modern u-shaped slate floor and beige floor eat-in kitchen remodel in Phoenix with beige backsplash, ceramic backsplash, an island, a double-bowl sink, raised-panel cabinets, dark wood cabinets, onyx countertops, stainless steel appliances and beige countertops
Kitchen with Onyx Countertops and Stainless Steel Appliances Ideas
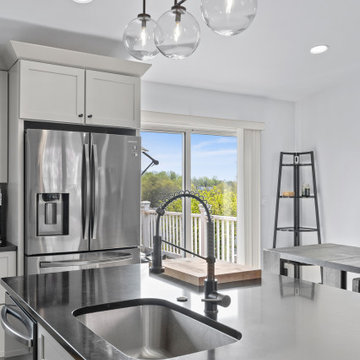
Example of a trendy light wood floor open concept kitchen design in Baltimore with an undermount sink, gray cabinets, onyx countertops, white backsplash, ceramic backsplash, stainless steel appliances, an island and black countertops
12





