Kitchen with Open Cabinets and White Appliances Ideas
Refine by:
Budget
Sort by:Popular Today
181 - 200 of 359 photos
Item 1 of 3
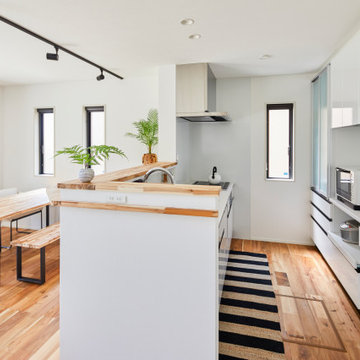
Inspiration for a single-wall dark wood floor and brown floor open concept kitchen remodel in Nagoya with open cabinets, white cabinets, white appliances and white countertops
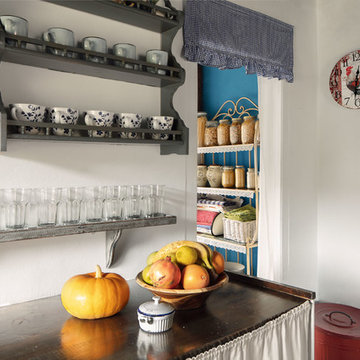
En la primera planta se ubica la COCINA TRADICIONAL, equipada con todos los electrodomésticos necesarios para satisfacer la preparación de almuerzos para grupos.
La "Cocina Económica" es la original.
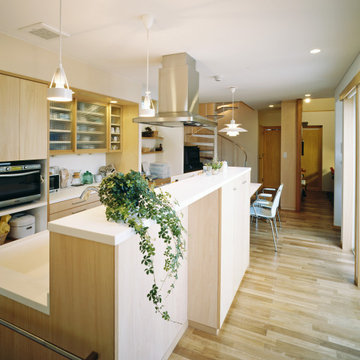
Example of a mid-sized minimalist galley light wood floor eat-in kitchen design in Other with a single-bowl sink, open cabinets, light wood cabinets, white appliances, an island and white countertops
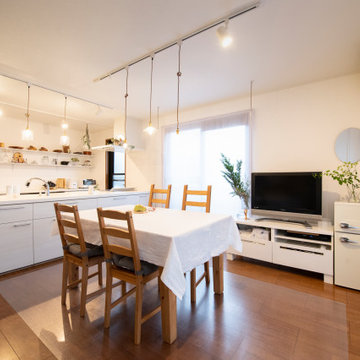
ご自宅のキッチンにてお料理教室を運営されているお客様。お料理教室に通って下さる生徒様、またご家族の笑顔のために、21年間慣れ親しんだキッチン空間をリノベーションすることを決意されました。
当初はリノベーション工事はせず、インテリアで雰囲気を変えるというご相談でしたが、オープンキッチンにした際のお料理教室での使い勝手やデザイン性の変化などに魅力を感じられ、工事を入れたリニューアルとなりました。
白を基調にレンガ柱や収納棚にアンティーク塗装を加えています。また、ソファやクッション、カーテンなど大人っぽいパープルをアクセントカラーとしたインテリアコーディネートもさせて頂きました。
オーナー様にぴったりの大人かわいい空間に仕上がりとても嬉しく思います。生徒様、ご家族の笑顔溢れるお教室となりますように。
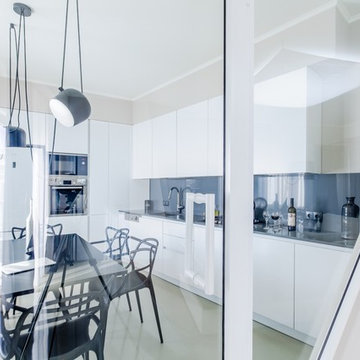
The low budget, family house project posed a challenge of conveniently arranging multiple rooms in small area. Pre-reconstruction edges of the walls were toned down, in order to conform to the new, minimalistic aesthetics and letting two colors prevail in the interior was also the part of the concept.
The white walls and the large mirrors make the space appear sizable. The wooden components of the interior bring an unifying ambience into play. The technical lighting illuminates the rooms without distracting the eye.
CREDITS
Project Leader: Beka Pkhakadze
Copywriter: Mika Motskobili
Photos: Beka Pkhakadze
Location: Tbilisi / Georgia
Type: Residential Interior
Site: 110 sq.m.
Year: 2014
Status: Complete
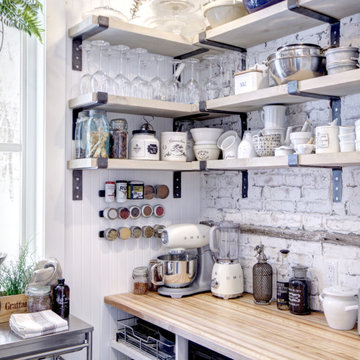
Designer Lyne Brunet
RénoDécoEtc
Inspiration for a large farmhouse kitchen remodel in Other with open cabinets, wood countertops, white backsplash, brick backsplash and white appliances
Inspiration for a large farmhouse kitchen remodel in Other with open cabinets, wood countertops, white backsplash, brick backsplash and white appliances
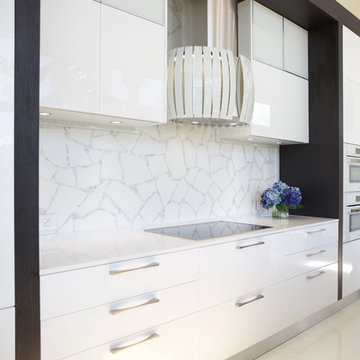
Example of a huge trendy galley open concept kitchen design in Paris with an undermount sink, open cabinets, white cabinets, quartzite countertops, white backsplash, glass tile backsplash, white appliances and an island
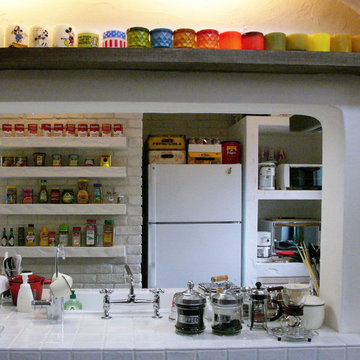
Example of an urban single-wall concrete floor and black floor enclosed kitchen design in Other with a drop-in sink, open cabinets, tile countertops, white appliances and a peninsula
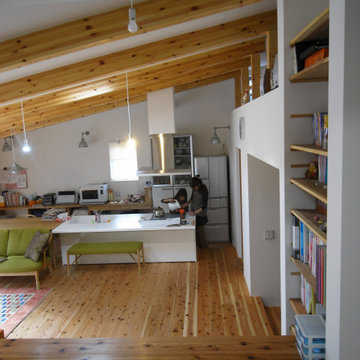
スキップフロアからキッチンを見る。
Example of a large minimalist single-wall medium tone wood floor and brown floor eat-in kitchen design with an integrated sink, open cabinets, medium tone wood cabinets, solid surface countertops, glass sheet backsplash, white appliances, an island and white countertops
Example of a large minimalist single-wall medium tone wood floor and brown floor eat-in kitchen design with an integrated sink, open cabinets, medium tone wood cabinets, solid surface countertops, glass sheet backsplash, white appliances, an island and white countertops
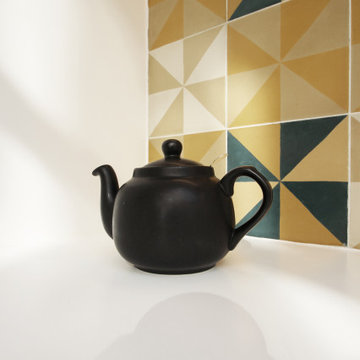
Inspiration for a large eclectic cement tile floor and multicolored floor eat-in kitchen remodel in Paris with a double-bowl sink, open cabinets, white cabinets, wood countertops, multicolored backsplash, cement tile backsplash, white appliances, an island and white countertops
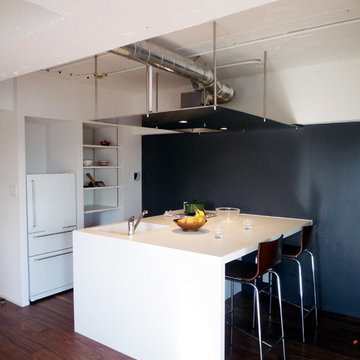
Kitchen - small modern galley medium tone wood floor and brown floor kitchen idea in Tokyo with an integrated sink, an island, open cabinets and white appliances
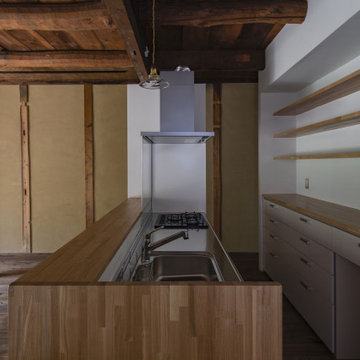
システムキッチンを製作カウンターに嵌めこむ。(撮影:山田圭司郎)
Mid-sized elegant single-wall medium tone wood floor and brown floor enclosed kitchen photo in Other with an integrated sink, open cabinets, white cabinets, stainless steel countertops, white backsplash, window backsplash, white appliances, an island and brown countertops
Mid-sized elegant single-wall medium tone wood floor and brown floor enclosed kitchen photo in Other with an integrated sink, open cabinets, white cabinets, stainless steel countertops, white backsplash, window backsplash, white appliances, an island and brown countertops
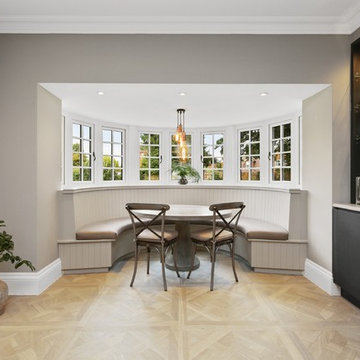
London58, Miroslav Cik
Open concept kitchen - large contemporary l-shaped ceramic tile and beige floor open concept kitchen idea in Buckinghamshire with open cabinets, gray cabinets, concrete countertops, white appliances and an island
Open concept kitchen - large contemporary l-shaped ceramic tile and beige floor open concept kitchen idea in Buckinghamshire with open cabinets, gray cabinets, concrete countertops, white appliances and an island
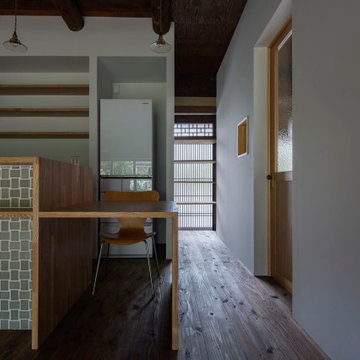
キッチンの背面は回遊性のある納戸。インターホンや給湯リモコン、調光スイッチはまとめてニッチに格納。(撮影:山田圭司郎)
Mid-sized elegant single-wall dark wood floor and brown floor open concept kitchen photo in Other with an integrated sink, open cabinets, white cabinets, stainless steel countertops, white backsplash, window backsplash, white appliances, an island and brown countertops
Mid-sized elegant single-wall dark wood floor and brown floor open concept kitchen photo in Other with an integrated sink, open cabinets, white cabinets, stainless steel countertops, white backsplash, window backsplash, white appliances, an island and brown countertops
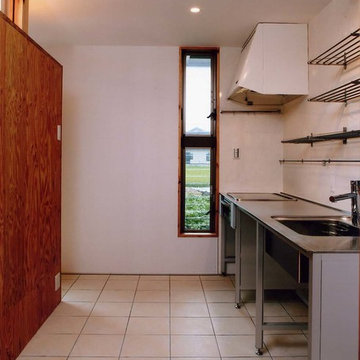
シンプルに業務用シンク
Example of a small minimalist single-wall porcelain tile and beige floor enclosed kitchen design in Other with an integrated sink, open cabinets, stainless steel cabinets, stainless steel countertops, white backsplash, glass sheet backsplash, no island and white appliances
Example of a small minimalist single-wall porcelain tile and beige floor enclosed kitchen design in Other with an integrated sink, open cabinets, stainless steel cabinets, stainless steel countertops, white backsplash, glass sheet backsplash, no island and white appliances
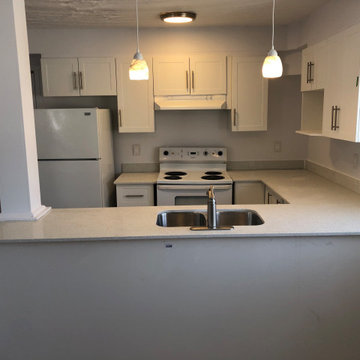
**Finished Kitchen ** Renovation from a 3 Bedroom & 2 Bathroom Apartment into a 4 Bedroom & 3 Bathroom Apartment. Renovation Includes: - Demolition of Existing Kitchen, Bathrooms and Flooring - Brand New Kitchen - The relocation and installation 3 Full Bathroom's - Revarnished existing Hardwood Flooring and Installation of Laminate Flooring - Relocation of Forced Air Heating System. - Relocation of Non Structural Walls - Patching and Painting of whole apartment
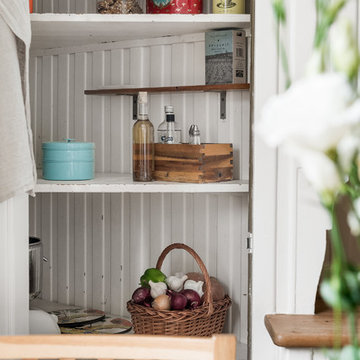
© Christian Johansson / papac
Mid-sized mid-century modern single-wall painted wood floor and white floor kitchen pantry photo in Gothenburg with a double-bowl sink, open cabinets, white cabinets, white backsplash, porcelain backsplash, white appliances and brown countertops
Mid-sized mid-century modern single-wall painted wood floor and white floor kitchen pantry photo in Gothenburg with a double-bowl sink, open cabinets, white cabinets, white backsplash, porcelain backsplash, white appliances and brown countertops
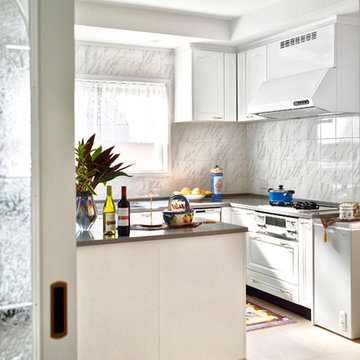
本物煉瓦のぬくもりに包まれる家
Large ornate u-shaped porcelain tile and beige floor enclosed kitchen photo in Tokyo Suburbs with an undermount sink, open cabinets, dark wood cabinets, wood countertops, gray backsplash, limestone backsplash, white appliances, no island and brown countertops
Large ornate u-shaped porcelain tile and beige floor enclosed kitchen photo in Tokyo Suburbs with an undermount sink, open cabinets, dark wood cabinets, wood countertops, gray backsplash, limestone backsplash, white appliances, no island and brown countertops
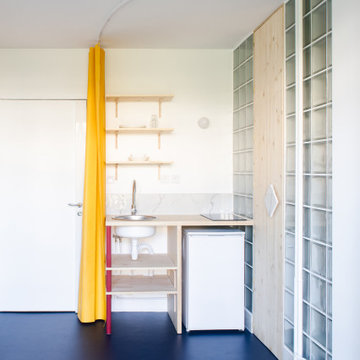
Open concept kitchen - small contemporary single-wall linoleum floor and blue floor open concept kitchen idea in Other with an undermount sink, open cabinets, light wood cabinets, wood countertops, white backsplash, ceramic backsplash and white appliances
Kitchen with Open Cabinets and White Appliances Ideas
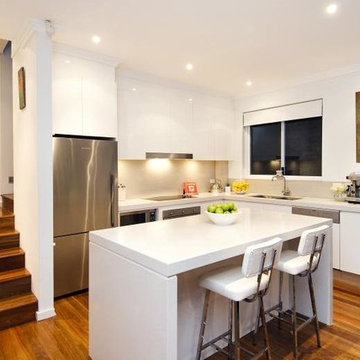
Small trendy l-shaped painted wood floor and multicolored floor open concept kitchen photo in Sydney with a double-bowl sink, open cabinets, white cabinets, solid surface countertops, beige backsplash, porcelain backsplash, white appliances, an island and white countertops
10





