Kitchen with Open Cabinets and White Appliances Ideas
Refine by:
Budget
Sort by:Popular Today
141 - 160 of 359 photos
Item 1 of 3
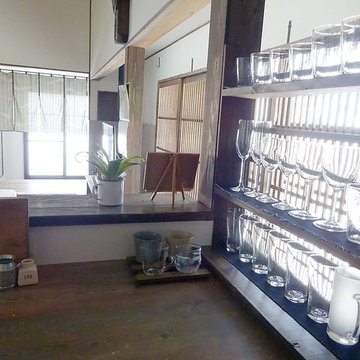
Example of a small single-wall dark wood floor eat-in kitchen design in Other with an undermount sink, open cabinets, dark wood cabinets, wood countertops, white appliances and no island
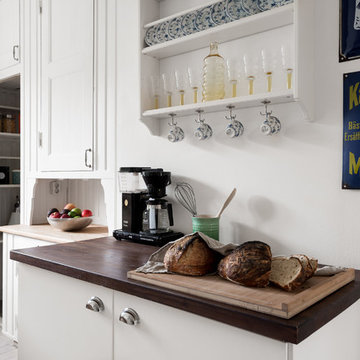
© Christian Johansson / papac
Open concept kitchen - mid-sized 1950s single-wall painted wood floor and white floor open concept kitchen idea in Gothenburg with a double-bowl sink, open cabinets, white cabinets, white backsplash, porcelain backsplash, white appliances and brown countertops
Open concept kitchen - mid-sized 1950s single-wall painted wood floor and white floor open concept kitchen idea in Gothenburg with a double-bowl sink, open cabinets, white cabinets, white backsplash, porcelain backsplash, white appliances and brown countertops
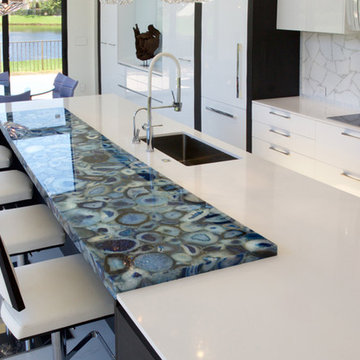
Inspiration for a huge contemporary galley open concept kitchen remodel in Paris with an undermount sink, open cabinets, white cabinets, quartzite countertops, white backsplash, glass tile backsplash, white appliances and an island
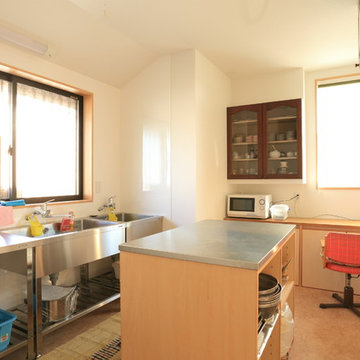
Galley vinyl floor enclosed kitchen photo in Other with an integrated sink, open cabinets, dark wood cabinets, stainless steel countertops, white appliances, an island, white backsplash and ceramic backsplash
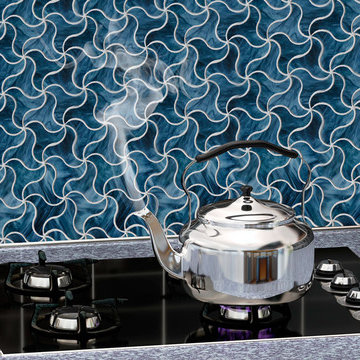
Hand made mosaic artistic tiles designed and produced on the Gold Coast - Australia.
They have an artistic quality with a touch of variation in their colour, shade, tone and size. Each product has an intrinsic characteristic that is peculiar to them.
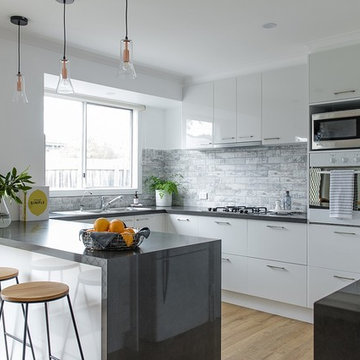
Stunning white kitchen designed using Nouveau white gloss cabinetry and YDL Deluxe Protose waterfall end benchtops - perfect spot to sit and enjoy a glass of vino at the end of the day!
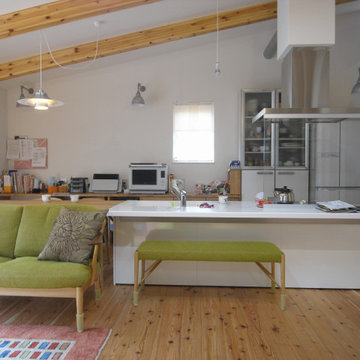
キッチンとダイニングテーブルは高さを合わせて連続して使用できる。
Example of a large minimalist single-wall medium tone wood floor and brown floor eat-in kitchen design with an integrated sink, open cabinets, medium tone wood cabinets, solid surface countertops, glass sheet backsplash, white appliances, an island and white countertops
Example of a large minimalist single-wall medium tone wood floor and brown floor eat-in kitchen design with an integrated sink, open cabinets, medium tone wood cabinets, solid surface countertops, glass sheet backsplash, white appliances, an island and white countertops
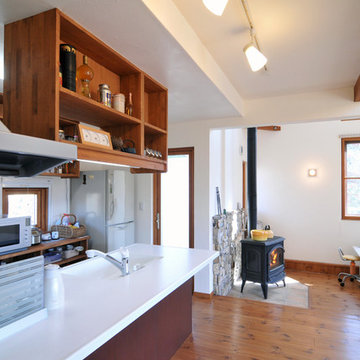
Example of a single-wall dark wood floor and brown floor open concept kitchen design in Other with a single-bowl sink, open cabinets, dark wood cabinets, solid surface countertops, white appliances, no island and white countertops
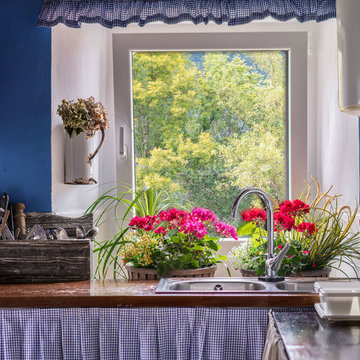
En la primera planta se ubica la COCINA TRADICIONAL, equipada con todos los electrodomésticos necesarios para satisfacer la preparación de almuerzos para grupos.
La "Cocina Económica" es la original.
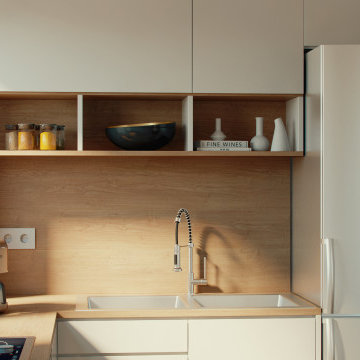
Small modern white kitchen
Kitchen pantry - small modern l-shaped ceramic tile and white floor kitchen pantry idea in Other with a double-bowl sink, open cabinets, white cabinets, wood countertops, white appliances, no island and brown countertops
Kitchen pantry - small modern l-shaped ceramic tile and white floor kitchen pantry idea in Other with a double-bowl sink, open cabinets, white cabinets, wood countertops, white appliances, no island and brown countertops
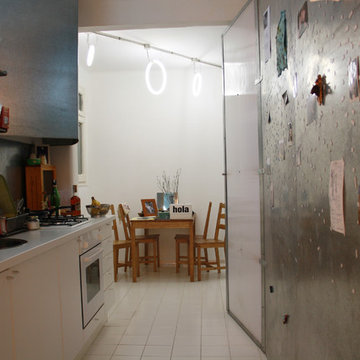
Meritxell Ponty
Example of a mid-sized urban single-wall ceramic tile open concept kitchen design in Barcelona with a farmhouse sink, open cabinets, stainless steel cabinets, laminate countertops, metallic backsplash, metal backsplash, white appliances and no island
Example of a mid-sized urban single-wall ceramic tile open concept kitchen design in Barcelona with a farmhouse sink, open cabinets, stainless steel cabinets, laminate countertops, metallic backsplash, metal backsplash, white appliances and no island
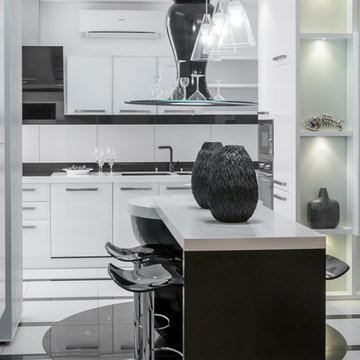
Inspiration for a mid-sized contemporary ceramic tile and white floor eat-in kitchen remodel in Moscow with an undermount sink, open cabinets, dark wood cabinets, solid surface countertops, white backsplash, stone slab backsplash, white appliances and an island
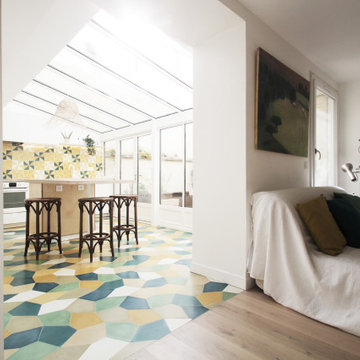
Large eclectic cement tile floor and multicolored floor eat-in kitchen photo in Paris with a double-bowl sink, open cabinets, white cabinets, wood countertops, multicolored backsplash, cement tile backsplash, white appliances, an island and white countertops
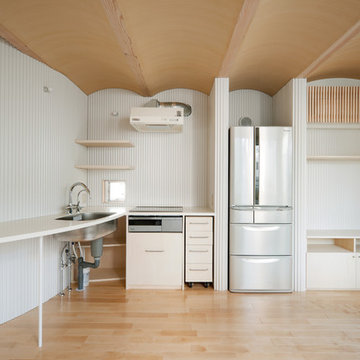
Photo by: Takumi Ota
Example of a small minimalist single-wall light wood floor and beige floor open concept kitchen design with a single-bowl sink, open cabinets, beige cabinets, solid surface countertops, white backsplash, white appliances and no island
Example of a small minimalist single-wall light wood floor and beige floor open concept kitchen design with a single-bowl sink, open cabinets, beige cabinets, solid surface countertops, white backsplash, white appliances and no island
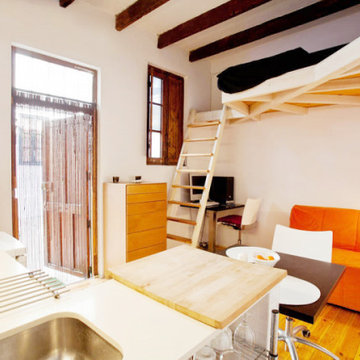
Estudio para artista SUMSI32
Reforma e interiorismo por tres60 arquitectura
Small tuscan l-shaped medium tone wood floor and exposed beam open concept kitchen photo in Valencia with an undermount sink, open cabinets, white cabinets, wood countertops, white backsplash, white appliances and a peninsula
Small tuscan l-shaped medium tone wood floor and exposed beam open concept kitchen photo in Valencia with an undermount sink, open cabinets, white cabinets, wood countertops, white backsplash, white appliances and a peninsula
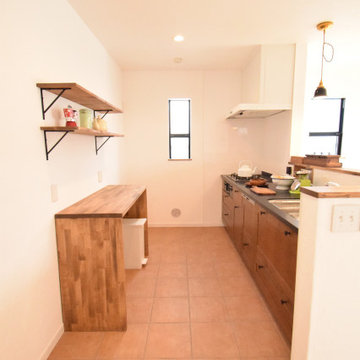
Open concept kitchen - rustic galley medium tone wood floor and brown floor open concept kitchen idea in Tokyo Suburbs with open cabinets, brown backsplash, white appliances, an island, black countertops, an undermount sink, medium tone wood cabinets and solid surface countertops
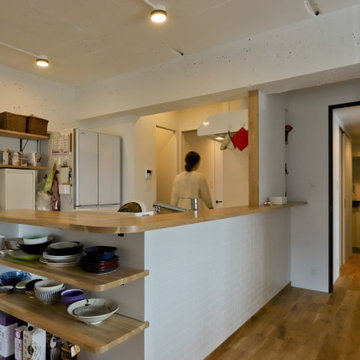
既製品のキッチン廻りを造り付け家具としています。収納はオープン棚なので、食器の出し入れがしやすく製作コストも抑えられます。また、隣の洗面所にすぐ入れて、洗面所から廊下を出てキッチンへ戻ってこれる家事動線としています。
Open concept kitchen - mid-sized contemporary single-wall medium tone wood floor and beige floor open concept kitchen idea in Tokyo Suburbs with an undermount sink, open cabinets, medium tone wood cabinets, wood countertops, white backsplash, glass sheet backsplash, white appliances, an island and white countertops
Open concept kitchen - mid-sized contemporary single-wall medium tone wood floor and beige floor open concept kitchen idea in Tokyo Suburbs with an undermount sink, open cabinets, medium tone wood cabinets, wood countertops, white backsplash, glass sheet backsplash, white appliances, an island and white countertops
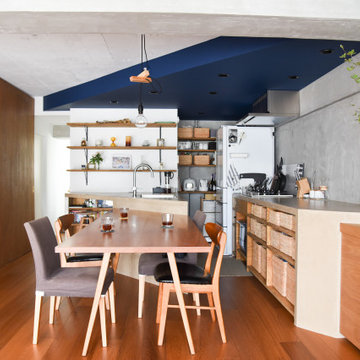
キッチンに合わせてダイニングテーブルも製作
Eat-in kitchen - contemporary l-shaped medium tone wood floor eat-in kitchen idea in Tokyo with a single-bowl sink, open cabinets and white appliances
Eat-in kitchen - contemporary l-shaped medium tone wood floor eat-in kitchen idea in Tokyo with a single-bowl sink, open cabinets and white appliances
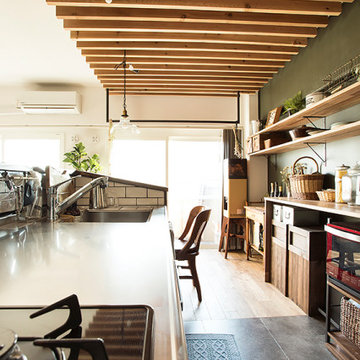
天井のルーバーは木材の質感を活かしたもの。時間がたつと、白いものは赤味をおび、色の濃いものはより色が濃く、味わいが変化してきます。殺風景になりがちな天井にも変化があって空間にアクセントを加えています。
Open concept kitchen - mid-sized rustic single-wall medium tone wood floor and brown floor open concept kitchen idea in Tokyo with an undermount sink, open cabinets, light wood cabinets, stainless steel countertops, white appliances, a peninsula and gray countertops
Open concept kitchen - mid-sized rustic single-wall medium tone wood floor and brown floor open concept kitchen idea in Tokyo with an undermount sink, open cabinets, light wood cabinets, stainless steel countertops, white appliances, a peninsula and gray countertops
Kitchen with Open Cabinets and White Appliances Ideas
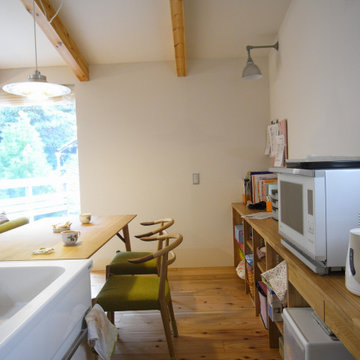
キッチンとダイニングテーブルの高さを合わせている。壁側もキッチンの高さに合わせて収納棚を設けている。
Example of a large minimalist single-wall medium tone wood floor and brown floor eat-in kitchen design in Other with an integrated sink, open cabinets, medium tone wood cabinets, solid surface countertops, white appliances, an island and white countertops
Example of a large minimalist single-wall medium tone wood floor and brown floor eat-in kitchen design in Other with an integrated sink, open cabinets, medium tone wood cabinets, solid surface countertops, white appliances, an island and white countertops
8





